Soggiorni grigi con pareti in legno - Foto e idee per arredare
Filtra anche per:
Budget
Ordina per:Popolari oggi
101 - 120 di 257 foto
1 di 3
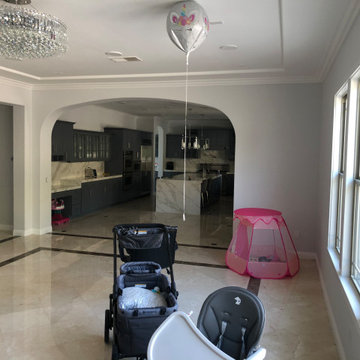
This space will be used daily and will be used for family to gather and to watch tv. This will be the most used space in the home. Must be child safe. Beware of sharp edges. Seating should be approximately 40" Deep. Large vases or other decor for Wall Niches. A little glam with some cool and warmth. Some plants on Corner By the Kitchen.
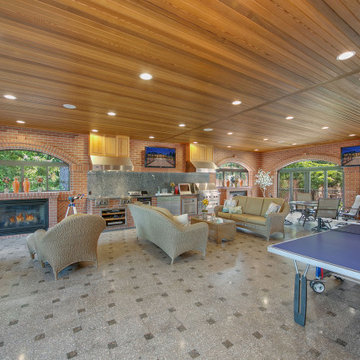
Idee per un ampio soggiorno chiuso con sala giochi, pavimento in marmo, camino classico, cornice del camino in mattoni, TV a parete, pavimento multicolore, soffitto in legno e pareti in legno
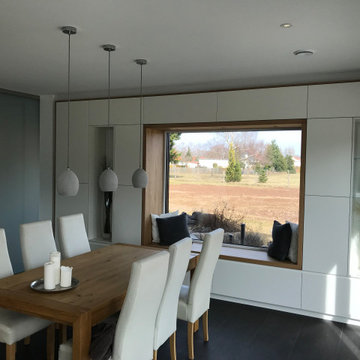
Foto di un soggiorno minimal di medie dimensioni e aperto con pareti bianche, pavimento in ardesia e pareti in legno
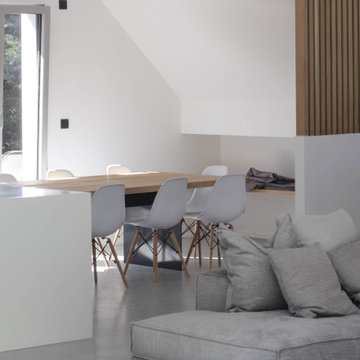
Salon vue sur mer, profitant d'une belle hauteur sous plafond. Les tons sont naturels et chaleureux offrant à l'espace clarté et sérénité.
Ispirazione per un grande soggiorno minimal aperto con pareti bianche, pavimento in cemento, pavimento grigio e pareti in legno
Ispirazione per un grande soggiorno minimal aperto con pareti bianche, pavimento in cemento, pavimento grigio e pareti in legno
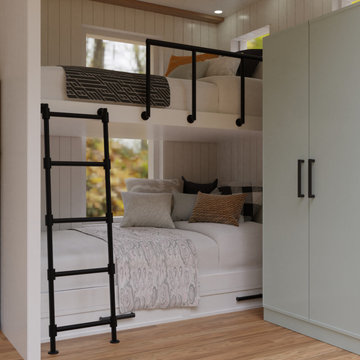
Designing and fitting a #tinyhouse inside a shipping container, 8ft (2.43m) wide, 8.5ft (2.59m) high, and 20ft (6.06m) length, is one of the most challenging tasks we've undertaken, yet very satisfying when done right.
We had a great time designing this #tinyhome for a client who is enjoying the convinience of travelling is style.
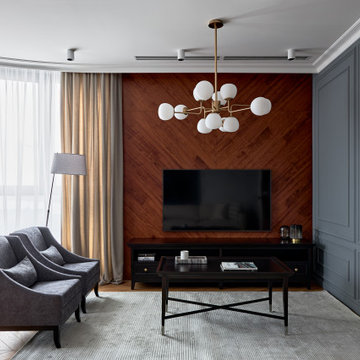
Гостиная зона с зоной отдыха, открытыми полками и консольным столиком. Также здесь расположился рабочий стол в круглом эркере.
Esempio di un soggiorno minimal di medie dimensioni con pareti grigie, pavimento in legno massello medio, pavimento marrone e pareti in legno
Esempio di un soggiorno minimal di medie dimensioni con pareti grigie, pavimento in legno massello medio, pavimento marrone e pareti in legno
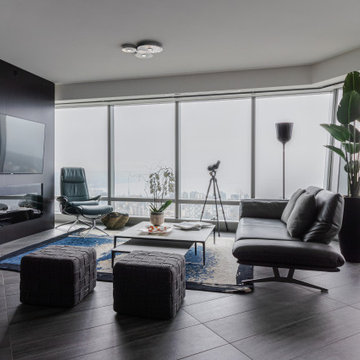
Esempio di un soggiorno contemporaneo di medie dimensioni e aperto con pareti marroni, camino classico, cornice del camino in legno, TV a parete, pavimento grigio, pareti in legno e pavimento in gres porcellanato
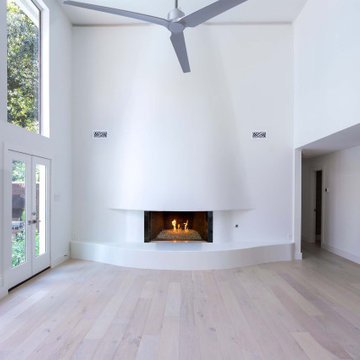
This cust designed fireplace was definitely a challenge. It was flat with two bookcases on each side. We demoed the bookcases and framed the curved structure keeping the existing firebox. We built out the curved hearth with center blocks then added smooth plaster on both the wall and hearth.
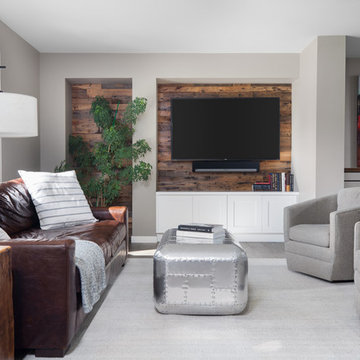
Foto di un soggiorno chic aperto con pareti grigie, nessun camino, TV a parete e pareti in legno
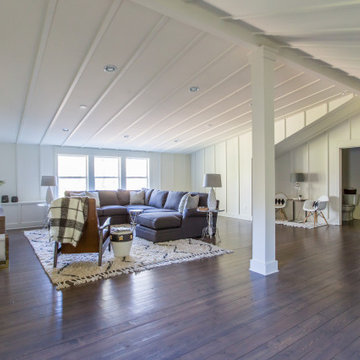
Foto di un soggiorno country con parquet scuro, pavimento marrone, soffitto a volta e pareti in legno
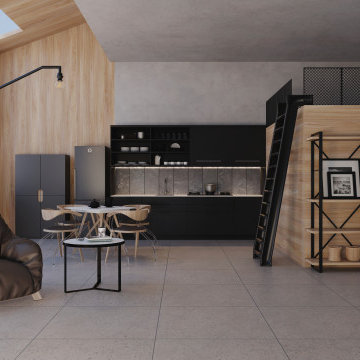
Industrial style is always perfect for loft, using high quality porcelain tile in the floor and in kitchen counter.
Esempio di un piccolo soggiorno industriale stile loft con pareti multicolore, pavimento in gres porcellanato, pavimento grigio e pareti in legno
Esempio di un piccolo soggiorno industriale stile loft con pareti multicolore, pavimento in gres porcellanato, pavimento grigio e pareti in legno
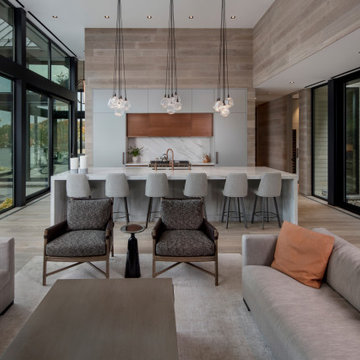
Ispirazione per un soggiorno design aperto con pareti grigie, parquet chiaro, pavimento grigio e pareti in legno
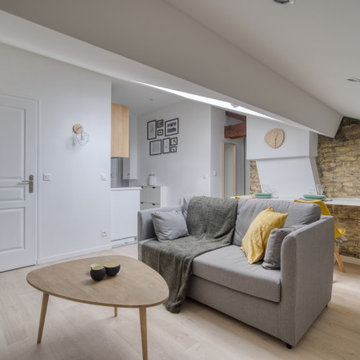
Cet appartement est le résultat d'un plateau traversant, divisé en deux pour y implanter 2 studios de 20m2 chacun.
L'espace étant très restreint, il a fallut cloisonner de manière astucieuse chaque pièce. La cuisine vient alors s'intégrer tout en longueur dans le couloir et s'adosser à la pièce d'eau.
Nous avons disposé le salon sous pentes, là ou il y a le plus de luminosité. Pour palier à la hauteur sous plafond limitée, nous y avons intégré de nombreux placards de rangements.
D'un côté et de l'autre de ce salon, nous avons conservé les deux foyers de cheminée que nous avons décidé de révéler et valoriser.
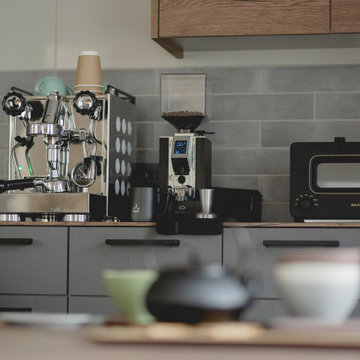
Foto di un soggiorno etnico di medie dimensioni e aperto con angolo bar, pareti marroni, pavimento in legno massello medio, nessun camino, TV a parete, pavimento grigio, soffitto in legno e pareti in legno
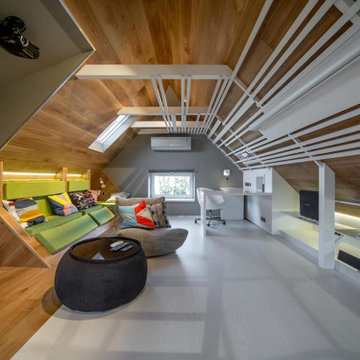
Так как площадь мансарды достаточно небольшая, то принципиальной задачей проекта стала необходимость максимального использования подстропильного пространства. Поэтому в «деревянной» части были расположили встроенные кресла для просмотра кино, а также кушетка для дневного отдыха.
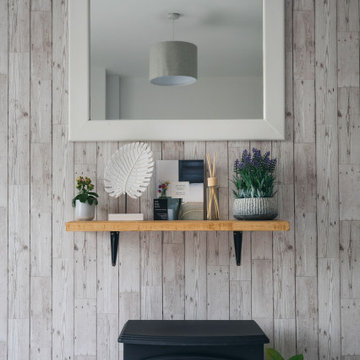
Immagine di un soggiorno design di medie dimensioni e aperto con libreria, pareti grigie, stufa a legna, cornice del camino in legno e pareti in legno
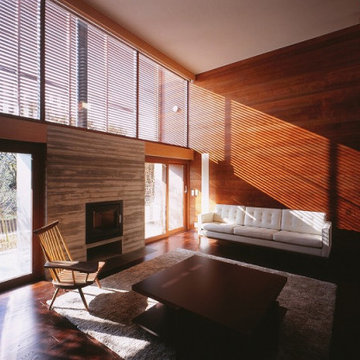
居間
撮影:平井広行
Immagine di un grande soggiorno chiuso con sala formale, pareti marroni, parquet scuro, stufa a legna, cornice del camino in cemento, TV a parete, pavimento marrone e pareti in legno
Immagine di un grande soggiorno chiuso con sala formale, pareti marroni, parquet scuro, stufa a legna, cornice del camino in cemento, TV a parete, pavimento marrone e pareti in legno

This modern take on a French Country home incorporates sleek custom-designed built-in shelving. The shape and size of each shelf were intentionally designed and perfectly houses a unique raw wood sculpture. A chic color palette of warm neutrals, greys, blacks, and hints of metallics seep throughout this space and the neighboring rooms, creating a design that is striking and cohesive.
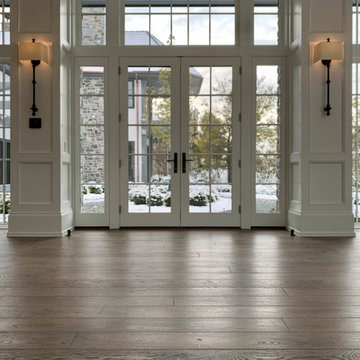
The view to the courtyard promises to be a singular experience. The pastoral color pallet and expansive windows pair well with the earth tone hand-scraped floor to create a modern yet classical all season luxury living space. Floor: 7″ wide-plank Vintage French Oak | Rustic Character | Victorian Collection hand scraped | pillowed edge | color Erin Grey |Satin Hardwax Oil. For more information please email us at: sales@signaturehardwoods.com
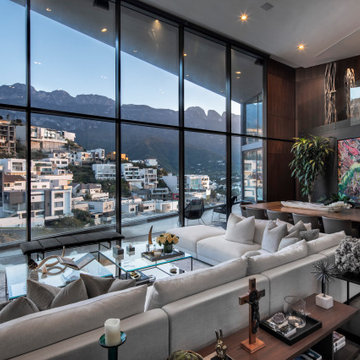
Immagine di un soggiorno contemporaneo con pareti grigie, pavimento in cemento, pavimento grigio e pareti in legno
Soggiorni grigi con pareti in legno - Foto e idee per arredare
6