Soggiorni grigi con pareti in legno - Foto e idee per arredare
Filtra anche per:
Budget
Ordina per:Popolari oggi
61 - 80 di 257 foto
1 di 3
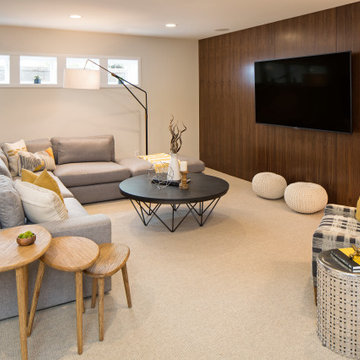
Foto di un soggiorno design con pareti bianche, moquette, TV a parete, pavimento beige e pareti in legno
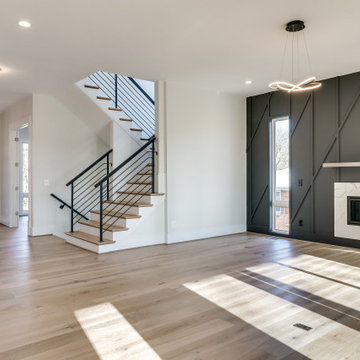
Family Room with unique decorative wall trim.
Ispirazione per un soggiorno minimalista di medie dimensioni e aperto con camino classico e pareti in legno
Ispirazione per un soggiorno minimalista di medie dimensioni e aperto con camino classico e pareti in legno
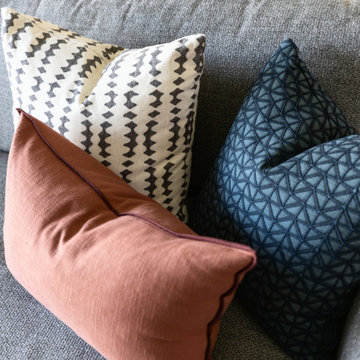
Ispirazione per un soggiorno minimalista di medie dimensioni con pareti blu, parquet chiaro, nessun camino, TV a parete, pavimento beige e pareti in legno

Designed by Amy Coslet & Sherri DuPont
Photography by Lori Hamilton
Immagine di un soggiorno mediterraneo con pareti grigie, moquette, nessun camino, TV a parete, pavimento multicolore, soffitto a cassettoni, carta da parati e pareti in legno
Immagine di un soggiorno mediterraneo con pareti grigie, moquette, nessun camino, TV a parete, pavimento multicolore, soffitto a cassettoni, carta da parati e pareti in legno
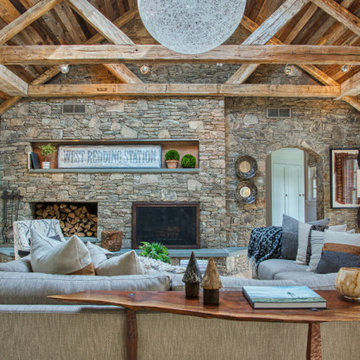
This bright, multitextured family room features a Thinstone wood burning fireplace with attached wood storage area flush with a Thinstone river rock wall. The skylight lets sunshine in during the day, and offers a gorgeous view of the stars at night.
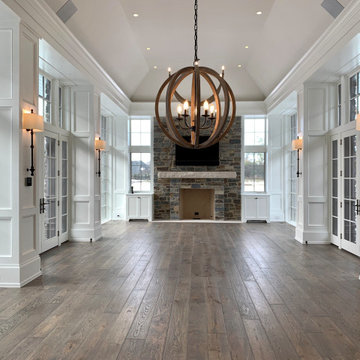
The view to the courtyard promises to be a singular experience. The pastoral color pallet and expansive windows pair well with the earth tone hand-scraped floor to create a modern yet classical all season luxury living space. Floor: 7″ wide-plank Vintage French Oak | Rustic Character | Victorian Collection hand scraped | pillowed edge | color Erin Grey |Satin Hardwax Oil. For more information please email us at: sales@signaturehardwoods.com
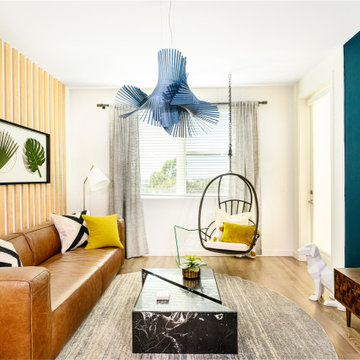
Foto di un soggiorno design con pareti blu, pavimento in legno massello medio, pavimento marrone e pareti in legno
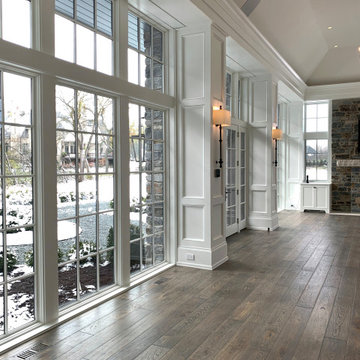
The view to the courtyard promises to be a singular experience. The pastoral color pallet and expansive windows pair well with the earth tone hand-scraped floor to create a modern yet classical all season luxury living space. Floor: 7″ wide-plank Vintage French Oak | Rustic Character | Victorian Collection hand scraped | pillowed edge | color Erin Grey |Satin Hardwax Oil. For more information please email us at: sales@signaturehardwoods.com
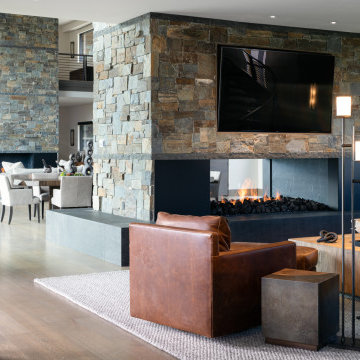
Ispirazione per un ampio soggiorno etnico aperto con sala formale, pareti bianche, pavimento in legno massello medio, camino bifacciale, cornice del camino in pietra, TV a parete, pavimento marrone, soffitto a cassettoni e pareti in legno
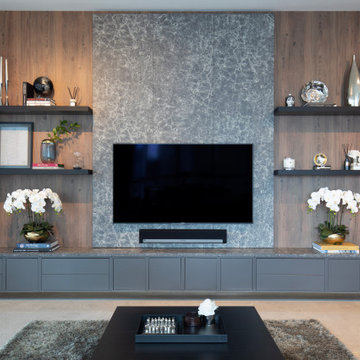
Ispirazione per un grande soggiorno minimal aperto con pareti marroni, pavimento in gres porcellanato, TV a parete, pavimento beige e pareti in legno
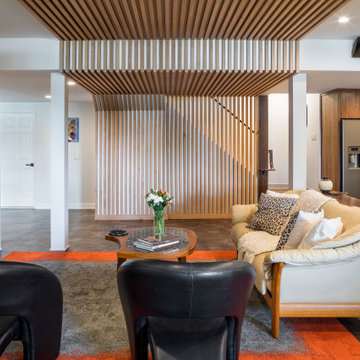
Ispirazione per un soggiorno design aperto con pareti bianche, TV a parete, pavimento grigio e pareti in legno
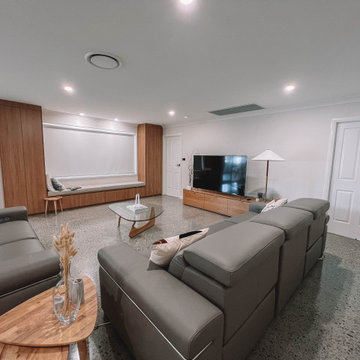
After the second fallout of the Delta Variant amidst the COVID-19 Pandemic in mid 2021, our team working from home, and our client in quarantine, SDA Architects conceived Japandi Home.
The initial brief for the renovation of this pool house was for its interior to have an "immediate sense of serenity" that roused the feeling of being peaceful. Influenced by loneliness and angst during quarantine, SDA Architects explored themes of escapism and empathy which led to a “Japandi” style concept design – the nexus between “Scandinavian functionality” and “Japanese rustic minimalism” to invoke feelings of “art, nature and simplicity.” This merging of styles forms the perfect amalgamation of both function and form, centred on clean lines, bright spaces and light colours.
Grounded by its emotional weight, poetic lyricism, and relaxed atmosphere; Japandi Home aesthetics focus on simplicity, natural elements, and comfort; minimalism that is both aesthetically pleasing yet highly functional.
Japandi Home places special emphasis on sustainability through use of raw furnishings and a rejection of the one-time-use culture we have embraced for numerous decades. A plethora of natural materials, muted colours, clean lines and minimal, yet-well-curated furnishings have been employed to showcase beautiful craftsmanship – quality handmade pieces over quantitative throwaway items.
A neutral colour palette compliments the soft and hard furnishings within, allowing the timeless pieces to breath and speak for themselves. These calming, tranquil and peaceful colours have been chosen so when accent colours are incorporated, they are done so in a meaningful yet subtle way. Japandi home isn’t sparse – it’s intentional.
The integrated storage throughout – from the kitchen, to dining buffet, linen cupboard, window seat, entertainment unit, bed ensemble and walk-in wardrobe are key to reducing clutter and maintaining the zen-like sense of calm created by these clean lines and open spaces.
The Scandinavian concept of “hygge” refers to the idea that ones home is your cosy sanctuary. Similarly, this ideology has been fused with the Japanese notion of “wabi-sabi”; the idea that there is beauty in imperfection. Hence, the marriage of these design styles is both founded on minimalism and comfort; easy-going yet sophisticated. Conversely, whilst Japanese styles can be considered “sleek” and Scandinavian, “rustic”, the richness of the Japanese neutral colour palette aids in preventing the stark, crisp palette of Scandinavian styles from feeling cold and clinical.
Japandi Home’s introspective essence can ultimately be considered quite timely for the pandemic and was the quintessential lockdown project our team needed.
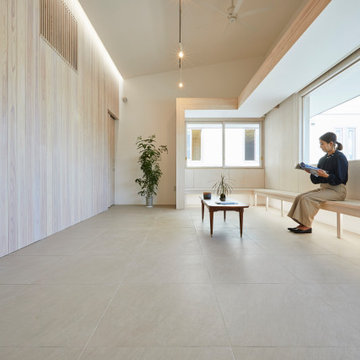
地域医療を支える企業さまの新築調剤薬局
photos by Katsumi Simada
Immagine di un piccolo soggiorno minimalista aperto con sala formale, pareti beige, pavimento in gres porcellanato, nessun camino, nessuna TV, pavimento beige, soffitto in carta da parati e pareti in legno
Immagine di un piccolo soggiorno minimalista aperto con sala formale, pareti beige, pavimento in gres porcellanato, nessun camino, nessuna TV, pavimento beige, soffitto in carta da parati e pareti in legno
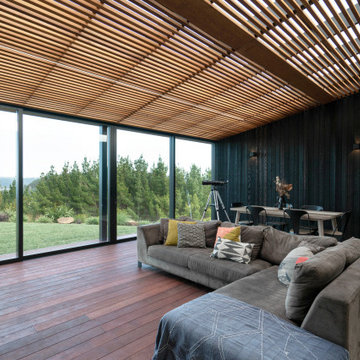
Immagine di un piccolo soggiorno minimalista aperto con pareti nere, pavimento in legno massello medio, pavimento marrone, soffitto in perlinato e pareti in legno

Triple-glazed windows by Unilux and reclaimed fir cladding on interior walls.
Foto di un soggiorno design di medie dimensioni e aperto con pavimento in cemento, libreria, pareti marroni, pavimento marrone e pareti in legno
Foto di un soggiorno design di medie dimensioni e aperto con pavimento in cemento, libreria, pareti marroni, pavimento marrone e pareti in legno
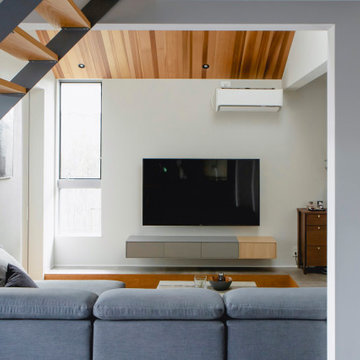
Ispirazione per un soggiorno etnico di medie dimensioni e aperto con angolo bar, pareti marroni, pavimento in legno massello medio, nessun camino, TV a parete, pavimento grigio, soffitto in legno e pareti in legno
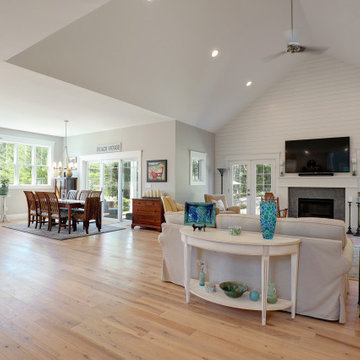
Great Room with vaulted ceilings of The Bonaire. View plan THD-7234: https://www.thehousedesigners.com/plan/bonaire-7234/

This open floor plan family room for a family of four—two adults and two children was a dream to design. I wanted to create harmony and unity in the space bringing the outdoors in. My clients wanted a space that they could, lounge, watch TV, play board games and entertain guest in. They had two requests: one—comfortable and two—inviting. They are a family that loves sports and spending time with each other.
One of the challenges I tackled first was the 22 feet ceiling height and wall of windows. I decided to give this room a Contemporary Rustic Style. Using scale and proportion to identify the inadequacy between the height of the built-in and fireplace in comparison to the wall height was the next thing to tackle. Creating a focal point in the room created balance in the room. The addition of the reclaimed wood on the wall and furniture helped achieve harmony and unity between the elements in the room combined makes a balanced, harmonious complete space.
Bringing the outdoors in and using repetition of design elements like color throughout the room, texture in the accent pillows, rug, furniture and accessories and shape and form was how I achieved harmony. I gave my clients a space to entertain, lounge, and have fun in that reflected their lifestyle.
Photography by Haigwood Studios
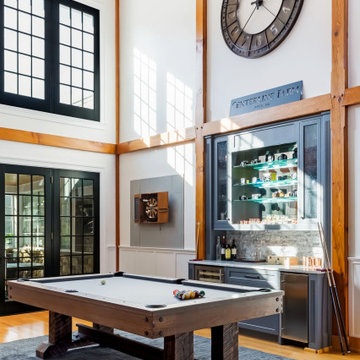
Ispirazione per un soggiorno country con sala giochi, pareti bianche, pavimento in legno massello medio, pavimento marrone, travi a vista, soffitto a volta e pareti in legno
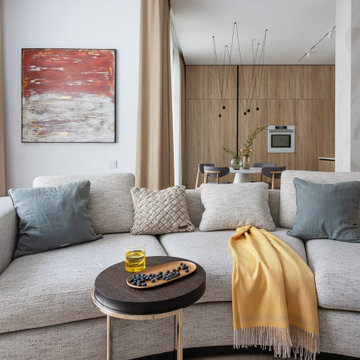
The TV, the sofa and the table are on the same axis. It would be comfortable to watch TV and communicate from anywhere in the kitchen-living room, whether people would be sitting on the sofa, on its back or at the table.
We design interiors of homes and apartments worldwide. If you need well-thought and aesthetical interior, submit a request on the website.
Soggiorni grigi con pareti in legno - Foto e idee per arredare
4