Soggiorni grigi con pareti in legno - Foto e idee per arredare
Filtra anche per:
Budget
Ordina per:Popolari oggi
21 - 40 di 257 foto
1 di 3

New Age Design
Esempio di un grande soggiorno design aperto con pareti beige, parquet chiaro, camino lineare Ribbon, cornice del camino piastrellata, TV a parete, pavimento beige e pareti in legno
Esempio di un grande soggiorno design aperto con pareti beige, parquet chiaro, camino lineare Ribbon, cornice del camino piastrellata, TV a parete, pavimento beige e pareti in legno

Immagine di un soggiorno moderno con pareti bianche, pavimento in cemento, pavimento grigio e pareti in legno

Idee per un grande soggiorno minimalista aperto con pareti bianche, parquet chiaro, camino classico, cornice del camino in metallo, TV a parete, pavimento beige, travi a vista e pareti in legno
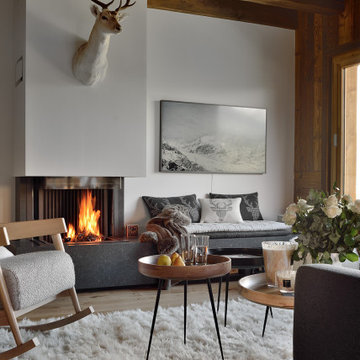
Chalet neuf à décorer, meubler, et équiper entièrement (vaisselle, linge de maison). Une résidence secondaire clé en main !
Un style contemporain, classique, élégant, luxueux était souhaité par la propriétaire.
Photographe : Erick Saillet.
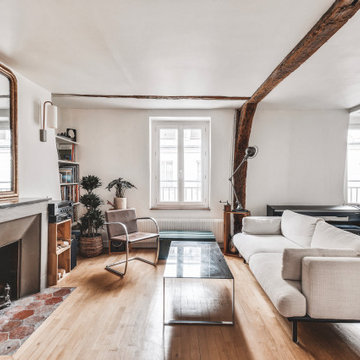
salon, séjour, blanc, poutres apparentes, bibliothèque, fauteuil en cuir, table en verre, piano, canapé gris, vintage, cheminée, miroir, lumineux
Esempio di un soggiorno minimal di medie dimensioni e aperto con libreria, pareti bianche, parquet chiaro, camino classico, cornice del camino in pietra, nessuna TV, pavimento marrone, travi a vista e pareti in legno
Esempio di un soggiorno minimal di medie dimensioni e aperto con libreria, pareti bianche, parquet chiaro, camino classico, cornice del camino in pietra, nessuna TV, pavimento marrone, travi a vista e pareti in legno
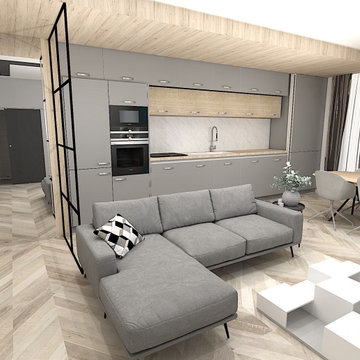
Esempio di un soggiorno moderno chiuso con pareti grigie, parquet chiaro, nessun camino, TV a parete, pavimento marrone e pareti in legno

Immagine di un soggiorno stile rurale con pareti marroni, pavimento in legno massello medio, camino classico, cornice del camino in metallo, pavimento marrone, soffitto in legno e pareti in legno

Immagine di un soggiorno minimal di medie dimensioni e aperto con pareti bianche, pavimento in legno massello medio, camino lineare Ribbon, cornice del camino in pietra e pareti in legno
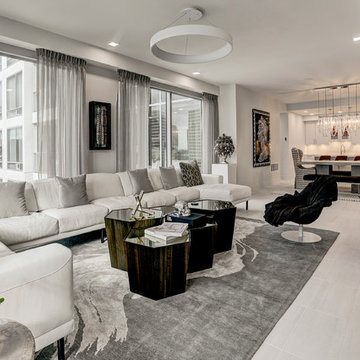
This stunning four-bedroom corner condo features a chic black and white palette throughout. The spacious living room has ample seating, seamlessly flowing into a laid-back dining area and kitchen, creating an inviting space for relaxation and entertainment.
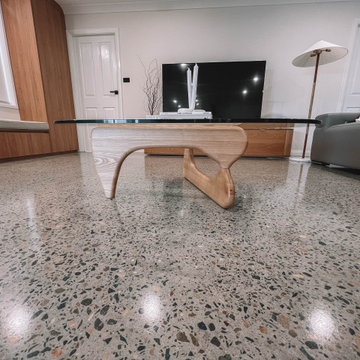
After the second fallout of the Delta Variant amidst the COVID-19 Pandemic in mid 2021, our team working from home, and our client in quarantine, SDA Architects conceived Japandi Home.
The initial brief for the renovation of this pool house was for its interior to have an "immediate sense of serenity" that roused the feeling of being peaceful. Influenced by loneliness and angst during quarantine, SDA Architects explored themes of escapism and empathy which led to a “Japandi” style concept design – the nexus between “Scandinavian functionality” and “Japanese rustic minimalism” to invoke feelings of “art, nature and simplicity.” This merging of styles forms the perfect amalgamation of both function and form, centred on clean lines, bright spaces and light colours.
Grounded by its emotional weight, poetic lyricism, and relaxed atmosphere; Japandi Home aesthetics focus on simplicity, natural elements, and comfort; minimalism that is both aesthetically pleasing yet highly functional.
Japandi Home places special emphasis on sustainability through use of raw furnishings and a rejection of the one-time-use culture we have embraced for numerous decades. A plethora of natural materials, muted colours, clean lines and minimal, yet-well-curated furnishings have been employed to showcase beautiful craftsmanship – quality handmade pieces over quantitative throwaway items.
A neutral colour palette compliments the soft and hard furnishings within, allowing the timeless pieces to breath and speak for themselves. These calming, tranquil and peaceful colours have been chosen so when accent colours are incorporated, they are done so in a meaningful yet subtle way. Japandi home isn’t sparse – it’s intentional.
The integrated storage throughout – from the kitchen, to dining buffet, linen cupboard, window seat, entertainment unit, bed ensemble and walk-in wardrobe are key to reducing clutter and maintaining the zen-like sense of calm created by these clean lines and open spaces.
The Scandinavian concept of “hygge” refers to the idea that ones home is your cosy sanctuary. Similarly, this ideology has been fused with the Japanese notion of “wabi-sabi”; the idea that there is beauty in imperfection. Hence, the marriage of these design styles is both founded on minimalism and comfort; easy-going yet sophisticated. Conversely, whilst Japanese styles can be considered “sleek” and Scandinavian, “rustic”, the richness of the Japanese neutral colour palette aids in preventing the stark, crisp palette of Scandinavian styles from feeling cold and clinical.
Japandi Home’s introspective essence can ultimately be considered quite timely for the pandemic and was the quintessential lockdown project our team needed.

Idee per un grande soggiorno design aperto con angolo bar, pareti marroni, pavimento in legno massello medio, camino sospeso, cornice del camino in pietra, parete attrezzata e pareti in legno
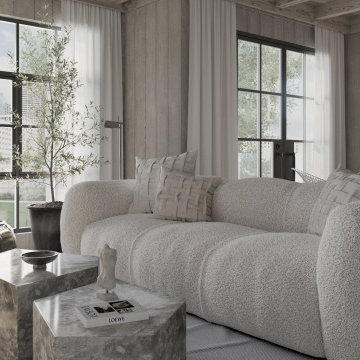
Foto di un piccolo soggiorno stile americano aperto con sala formale, pavimento in cemento, travi a vista e pareti in legno
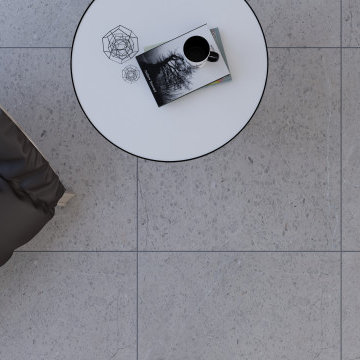
Industrial style is always perfect for loft, using high quality porcelain tile in the floor and in kitchen counter.
Foto di un piccolo soggiorno industriale stile loft con pareti multicolore, pavimento in gres porcellanato, pavimento grigio e pareti in legno
Foto di un piccolo soggiorno industriale stile loft con pareti multicolore, pavimento in gres porcellanato, pavimento grigio e pareti in legno

Esempio di un soggiorno contemporaneo aperto con sala formale, nessuna TV, camino classico, soffitto a volta, pareti multicolore, pavimento in legno massello medio, pavimento marrone, pareti in legno e cornice del camino in pietra ricostruita
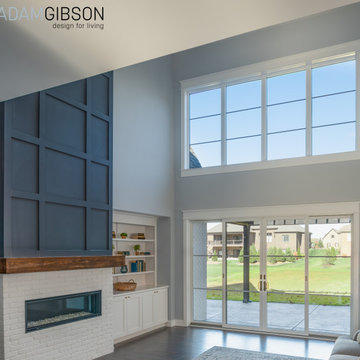
A two-story great room overlooking an expansive yard.
Immagine di un ampio soggiorno minimal aperto con pareti grigie, pavimento in legno massello medio, camino lineare Ribbon, TV nascosta e pareti in legno
Immagine di un ampio soggiorno minimal aperto con pareti grigie, pavimento in legno massello medio, camino lineare Ribbon, TV nascosta e pareti in legno
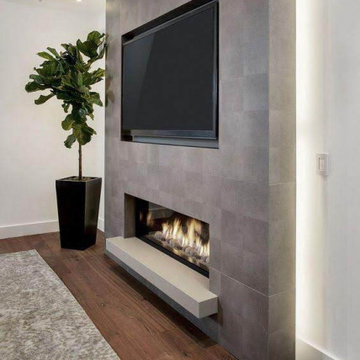
Removed Existing Wood Fireplace and Built in TV Console
Frame For new Fireplace and TV
Foto di un grande soggiorno aperto con pavimento in travertino, camino sospeso, cornice del camino in pietra, TV nascosta, pavimento beige e pareti in legno
Foto di un grande soggiorno aperto con pavimento in travertino, camino sospeso, cornice del camino in pietra, TV nascosta, pavimento beige e pareti in legno
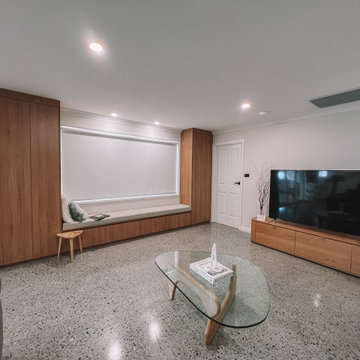
After the second fallout of the Delta Variant amidst the COVID-19 Pandemic in mid 2021, our team working from home, and our client in quarantine, SDA Architects conceived Japandi Home.
The initial brief for the renovation of this pool house was for its interior to have an "immediate sense of serenity" that roused the feeling of being peaceful. Influenced by loneliness and angst during quarantine, SDA Architects explored themes of escapism and empathy which led to a “Japandi” style concept design – the nexus between “Scandinavian functionality” and “Japanese rustic minimalism” to invoke feelings of “art, nature and simplicity.” This merging of styles forms the perfect amalgamation of both function and form, centred on clean lines, bright spaces and light colours.
Grounded by its emotional weight, poetic lyricism, and relaxed atmosphere; Japandi Home aesthetics focus on simplicity, natural elements, and comfort; minimalism that is both aesthetically pleasing yet highly functional.
Japandi Home places special emphasis on sustainability through use of raw furnishings and a rejection of the one-time-use culture we have embraced for numerous decades. A plethora of natural materials, muted colours, clean lines and minimal, yet-well-curated furnishings have been employed to showcase beautiful craftsmanship – quality handmade pieces over quantitative throwaway items.
A neutral colour palette compliments the soft and hard furnishings within, allowing the timeless pieces to breath and speak for themselves. These calming, tranquil and peaceful colours have been chosen so when accent colours are incorporated, they are done so in a meaningful yet subtle way. Japandi home isn’t sparse – it’s intentional.
The integrated storage throughout – from the kitchen, to dining buffet, linen cupboard, window seat, entertainment unit, bed ensemble and walk-in wardrobe are key to reducing clutter and maintaining the zen-like sense of calm created by these clean lines and open spaces.
The Scandinavian concept of “hygge” refers to the idea that ones home is your cosy sanctuary. Similarly, this ideology has been fused with the Japanese notion of “wabi-sabi”; the idea that there is beauty in imperfection. Hence, the marriage of these design styles is both founded on minimalism and comfort; easy-going yet sophisticated. Conversely, whilst Japanese styles can be considered “sleek” and Scandinavian, “rustic”, the richness of the Japanese neutral colour palette aids in preventing the stark, crisp palette of Scandinavian styles from feeling cold and clinical.
Japandi Home’s introspective essence can ultimately be considered quite timely for the pandemic and was the quintessential lockdown project our team needed.

Esempio di un grande soggiorno minimalista aperto con pareti grigie, pavimento in legno massello medio, camino classico, cornice del camino in pietra ricostruita, TV a parete, pavimento marrone, travi a vista e pareti in legno
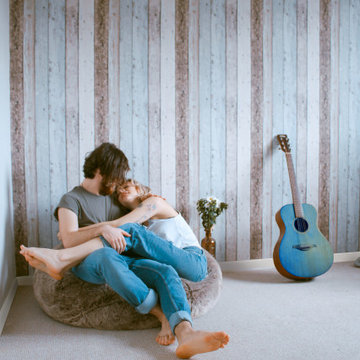
Fall in love with your baseboard. This Coronado Base is a great simple addition to any home.
Baseboard: 314MUL-3
Visit us at: www.elanelwoodproducts.com

This modern take on a French Country home incorporates sleek custom-designed built-in shelving. The shape and size of each shelf were intentionally designed and perfectly houses a unique raw wood sculpture. A chic color palette of warm neutrals, greys, blacks, and hints of metallics seep throughout this space and the neighboring rooms, creating a design that is striking and cohesive.
Soggiorni grigi con pareti in legno - Foto e idee per arredare
2