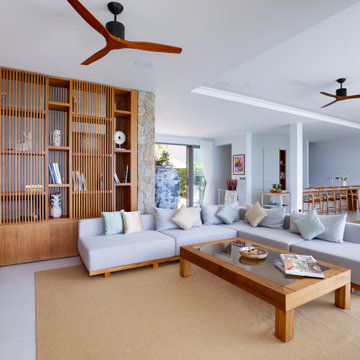Soggiorni grigi con pareti in legno - Foto e idee per arredare
Filtra anche per:
Budget
Ordina per:Popolari oggi
121 - 140 di 256 foto
1 di 3
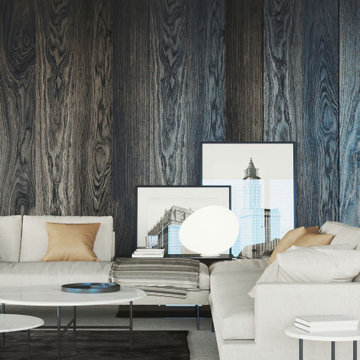
Foto di un grande soggiorno design aperto con libreria, pareti bianche, pavimento in cemento, camino sospeso, cornice del camino in metallo, TV a parete, pavimento grigio e pareti in legno
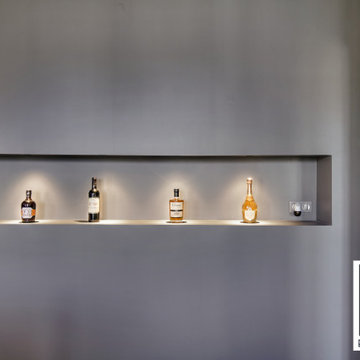
Démolition et ouverture de l'espace entrée, création d'une nouvelle cuisine, changement du sol, création d'un faux-plafond, création de claustras et d'une grande niche éclairée.
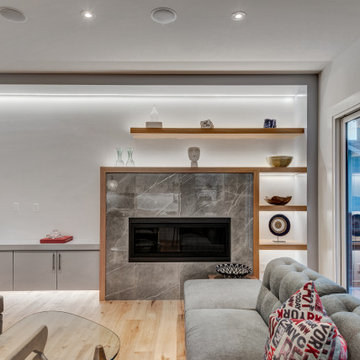
Ispirazione per un grande soggiorno minimal aperto con pareti bianche, parquet chiaro, camino classico, cornice del camino piastrellata, parete attrezzata, pavimento multicolore e pareti in legno
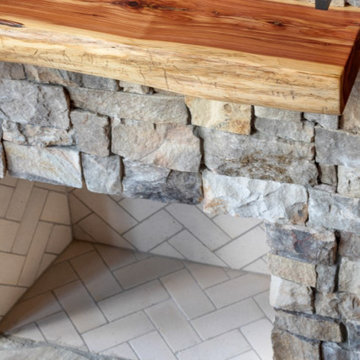
Idee per un soggiorno stile rurale di medie dimensioni e aperto con pareti beige, parquet chiaro, camino classico, cornice del camino in pietra ricostruita, nessuna TV, pavimento marrone, soffitto in legno e pareti in legno
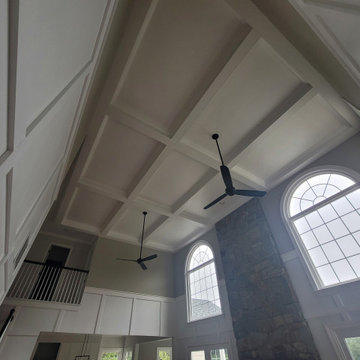
Client wanted their great room to truly be “great” by adding a coffered ceiling with crown molding and beadboard panels on the walls. Additionally, we took down old ceiling fans we added fresh coats of paint to the great room. We worked with the homeowner who wanted to be involved at every step. We problem solved on the spot to come up with the best structural and aesthetic solutions.
Not pictured was additional work in the breakfast nook with a wainscoting ceiling, we completed a brick accent wall, and crown molding to the entire top floor. We also added a wall and a door to frame in a movie theater area including drywall work, crown molding and creating a bulkhead to hide speaker wires and lighting effects. And a laundry cabinet.
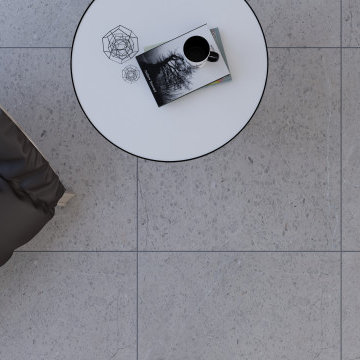
Industrial style is always perfect for loft, using high quality porcelain tile in the floor and in kitchen counter.
Foto di un piccolo soggiorno industriale stile loft con pareti multicolore, pavimento in gres porcellanato, pavimento grigio e pareti in legno
Foto di un piccolo soggiorno industriale stile loft con pareti multicolore, pavimento in gres porcellanato, pavimento grigio e pareti in legno
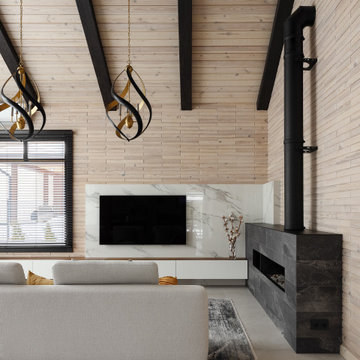
Ispirazione per un grande soggiorno stile loft con pareti beige, pavimento in gres porcellanato, camino lineare Ribbon, cornice del camino in pietra, TV a parete, pavimento beige, travi a vista e pareti in legno
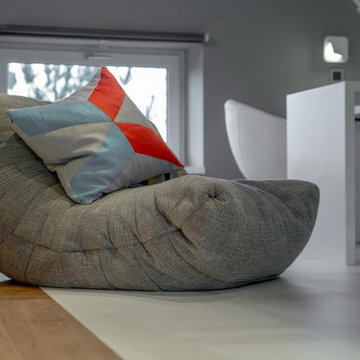
Бескаркасное кресло Acoustic Sofa™ в цвете Eco Weave из прочной и износостойкой ткани отлично подойдет для кинопросмотров. С одной стороны, оно довольно мягкое, но с другой – благодаря структуре держит форму.
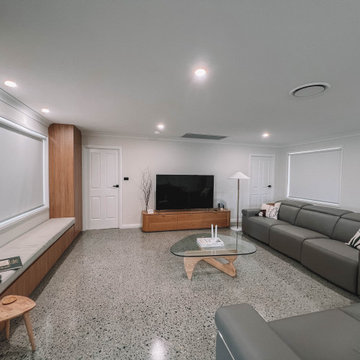
After the second fallout of the Delta Variant amidst the COVID-19 Pandemic in mid 2021, our team working from home, and our client in quarantine, SDA Architects conceived Japandi Home.
The initial brief for the renovation of this pool house was for its interior to have an "immediate sense of serenity" that roused the feeling of being peaceful. Influenced by loneliness and angst during quarantine, SDA Architects explored themes of escapism and empathy which led to a “Japandi” style concept design – the nexus between “Scandinavian functionality” and “Japanese rustic minimalism” to invoke feelings of “art, nature and simplicity.” This merging of styles forms the perfect amalgamation of both function and form, centred on clean lines, bright spaces and light colours.
Grounded by its emotional weight, poetic lyricism, and relaxed atmosphere; Japandi Home aesthetics focus on simplicity, natural elements, and comfort; minimalism that is both aesthetically pleasing yet highly functional.
Japandi Home places special emphasis on sustainability through use of raw furnishings and a rejection of the one-time-use culture we have embraced for numerous decades. A plethora of natural materials, muted colours, clean lines and minimal, yet-well-curated furnishings have been employed to showcase beautiful craftsmanship – quality handmade pieces over quantitative throwaway items.
A neutral colour palette compliments the soft and hard furnishings within, allowing the timeless pieces to breath and speak for themselves. These calming, tranquil and peaceful colours have been chosen so when accent colours are incorporated, they are done so in a meaningful yet subtle way. Japandi home isn’t sparse – it’s intentional.
The integrated storage throughout – from the kitchen, to dining buffet, linen cupboard, window seat, entertainment unit, bed ensemble and walk-in wardrobe are key to reducing clutter and maintaining the zen-like sense of calm created by these clean lines and open spaces.
The Scandinavian concept of “hygge” refers to the idea that ones home is your cosy sanctuary. Similarly, this ideology has been fused with the Japanese notion of “wabi-sabi”; the idea that there is beauty in imperfection. Hence, the marriage of these design styles is both founded on minimalism and comfort; easy-going yet sophisticated. Conversely, whilst Japanese styles can be considered “sleek” and Scandinavian, “rustic”, the richness of the Japanese neutral colour palette aids in preventing the stark, crisp palette of Scandinavian styles from feeling cold and clinical.
Japandi Home’s introspective essence can ultimately be considered quite timely for the pandemic and was the quintessential lockdown project our team needed.
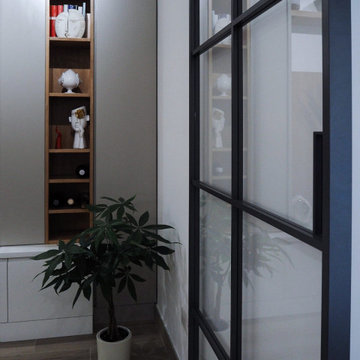
Immagine di un soggiorno con pareti bianche, pavimento in gres porcellanato, TV a parete, pavimento beige e pareti in legno
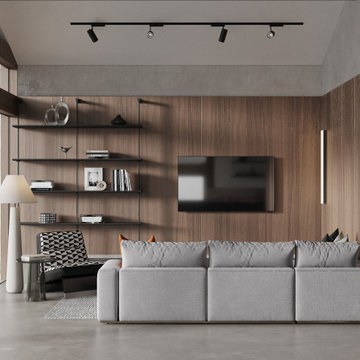
Immagine di un grande soggiorno contemporaneo aperto con sala formale, pareti grigie, pavimento in cemento, camino sospeso, cornice del camino in pietra, TV a parete, pavimento grigio, travi a vista e pareti in legno
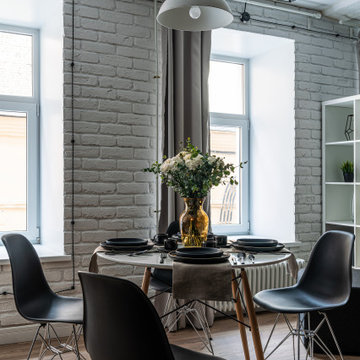
Современный дизайн интерьера гостиной, контрастные цвета, скандинавский стиль. Сочетание белого, черного и желтого. Пример сервировки стола, цветы.
Idee per un soggiorno scandinavo di medie dimensioni con pareti gialle, pavimento beige, travi a vista, pareti in legno e pavimento in laminato
Idee per un soggiorno scandinavo di medie dimensioni con pareti gialle, pavimento beige, travi a vista, pareti in legno e pavimento in laminato
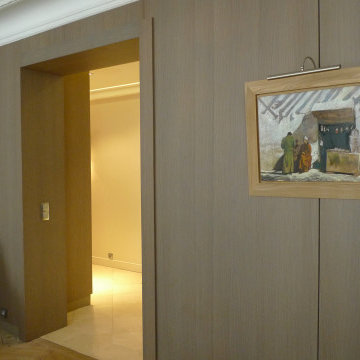
salon salle à manger
Foto di un grande soggiorno minimal aperto con sala formale, pareti marroni, parquet chiaro, camino classico e pareti in legno
Foto di un grande soggiorno minimal aperto con sala formale, pareti marroni, parquet chiaro, camino classico e pareti in legno
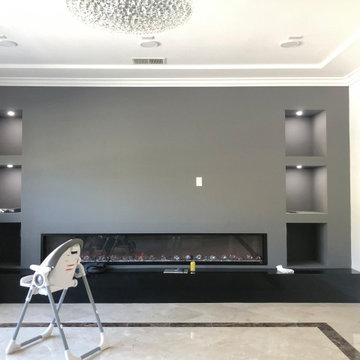
This space will be used daily and will be used for family to gather and to watch tv. This will be the most used space in the home. Must be child safe. Beware of sharp edges. Seating should be approximately 40" Deep. Large vases or other decor for Wall Niches. A little glam with some cool and warmth.
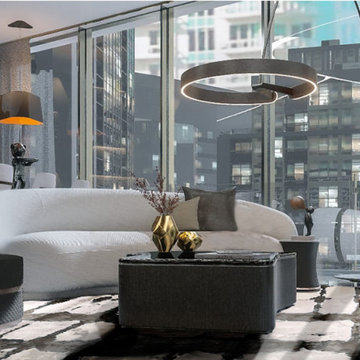
Foto di un grande soggiorno contemporaneo aperto con sala formale, pareti marroni, pavimento in marmo, camino classico, cornice del camino in legno, TV nascosta, pavimento multicolore, soffitto a cassettoni e pareti in legno
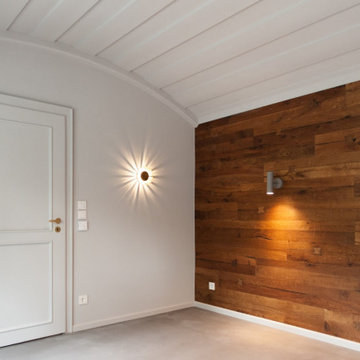
Esempio di un grande soggiorno design aperto con pareti bianche, pavimento in cemento, pavimento grigio, soffitto a volta e pareti in legno
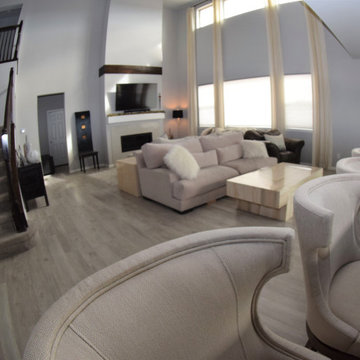
Tall windows with curtain panels in family room
Idee per un grande soggiorno moderno aperto con pareti grigie, pavimento in laminato, camino classico, cornice del camino piastrellata, TV autoportante, pavimento grigio e pareti in legno
Idee per un grande soggiorno moderno aperto con pareti grigie, pavimento in laminato, camino classico, cornice del camino piastrellata, TV autoportante, pavimento grigio e pareti in legno
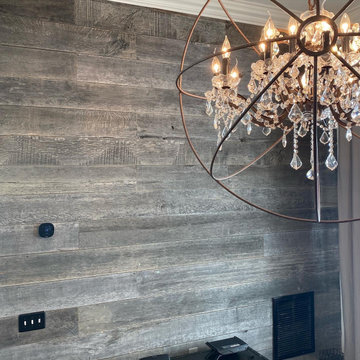
Our naturally weathered white oak paneling is the perfect backdrop for this effortless beach glam living room by @heirloom_design_build.
Weathered Oak paneling features mixed oak panel boards that have been exposed to the elements right in Eutree's own lumberyard. Each panel board is unique based on the oak species, seasonal changes and Atlanta weather. Subtle color changes from board to board give Weathered Oak a timeless vintage appearance lending itself well to relaxed modern spaces.
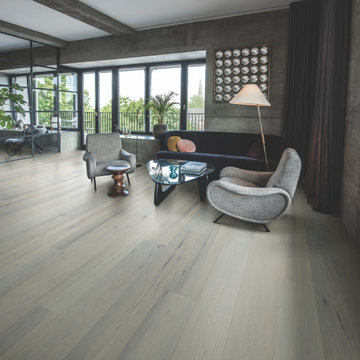
Lombard Maple – The Ultra Wide Avenue Collection, removes the constraints of conventional flooring allowing your space to breathe. These Sawn-cut floors boast the longevity of a solid floor with the security of Hallmark’s proprietary engineering prowess to give your home the floor of a lifetime.
Soggiorni grigi con pareti in legno - Foto e idee per arredare
7
