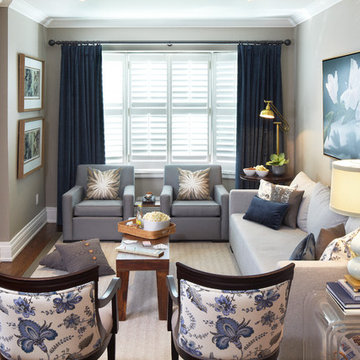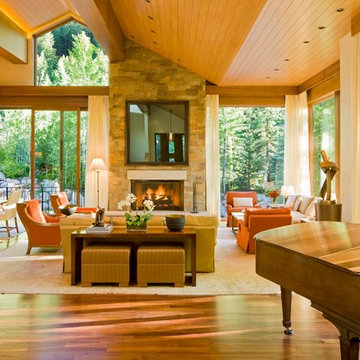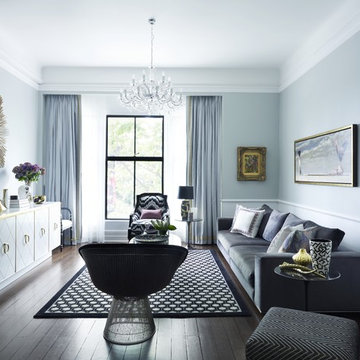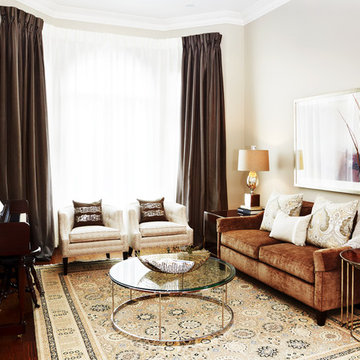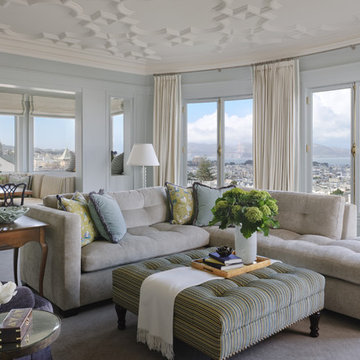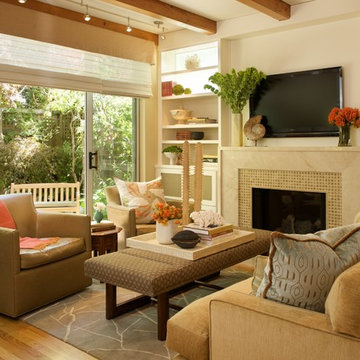Soggiorni - Foto e idee per arredare
Filtra anche per:
Budget
Ordina per:Popolari oggi
61 - 80 di 1.788 foto

Foto di un soggiorno chic di medie dimensioni e aperto con camino classico, cornice del camino in pietra, sala formale, pareti beige, pavimento in legno massello medio, nessuna TV, pavimento marrone e tappeto
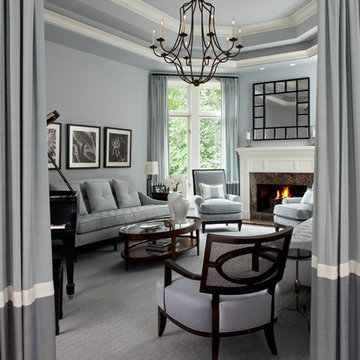
Idee per un soggiorno contemporaneo con sala della musica, camino classico e pareti grigie
Trova il professionista locale adatto per il tuo progetto
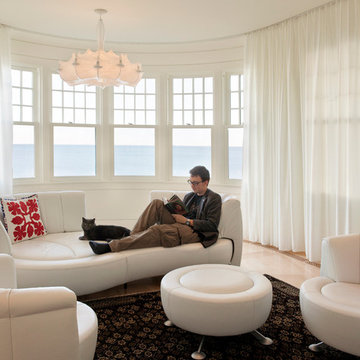
Having been neglected for nearly 50 years, this home was rescued by new owners who sought to restore the home to its original grandeur. Prominently located on the rocky shoreline, its presence welcomes all who enter into Marblehead from the Boston area. The exterior respects tradition; the interior combines tradition with a sparse respect for proportion, scale and unadorned beauty of space and light.
This project was featured in Design New England Magazine.
http://bit.ly/SVResurrection
Photo Credit: Eric Roth
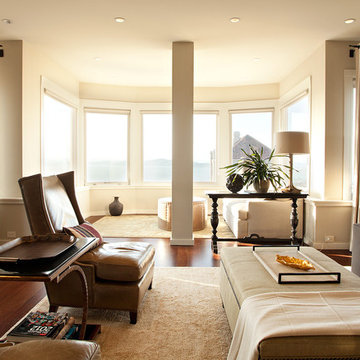
A complete interior remodel of a top floor unit in a stately Pacific Heights building originally constructed in 1925. The remodel included the construction of a new elevated roof deck with a custom spiral staircase and “penthouse” connecting the unit to the outdoor space. The unit has two bedrooms, a den, two baths, a powder room, an updated living and dining area and a new open kitchen. The design highlights the dramatic views to the San Francisco Bay and the Golden Gate Bridge to the north, the views west to the Pacific Ocean and the City to the south. Finishes include custom stained wood paneling and doors throughout, engineered mahogany flooring with matching mahogany spiral stair treads. The roof deck is finished with a lava stone and ipe deck and paneling, frameless glass guardrails, a gas fire pit, irrigated planters, an artificial turf dog park and a solar heated cedar hot tub.
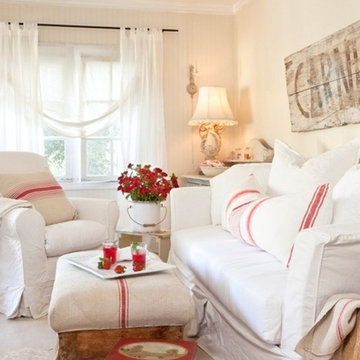
Photos by Mark Lohman and styled by Sunday Henrickson for Tumbleweed & Dandelion.
Ispirazione per un soggiorno country con pareti beige
Ispirazione per un soggiorno country con pareti beige
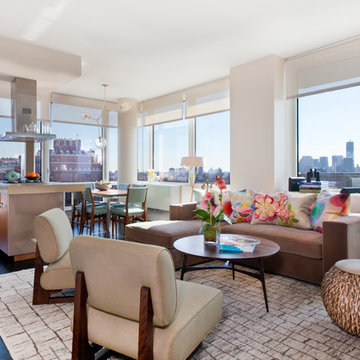
Brett Beyer Photography
Ispirazione per un grande soggiorno design aperto con pareti bianche, parquet scuro, nessun camino, pavimento marrone, cornice del camino in intonaco, TV a parete e tappeto
Ispirazione per un grande soggiorno design aperto con pareti bianche, parquet scuro, nessun camino, pavimento marrone, cornice del camino in intonaco, TV a parete e tappeto
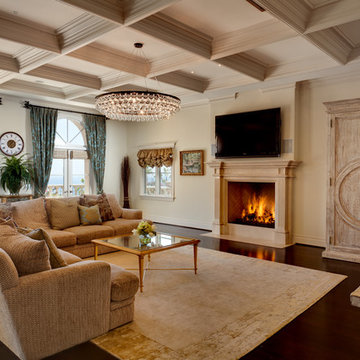
The design approach for each room was to compliment the existing traditional setting by introducing contemporary focal elements. The family room and kitchen are highlighted by an Ochre chandelier with reclaimed wood armoire and console by CFC and Nepalese rug from Lapchi Atelier. The office sconces by Remains Lighting accent the room’s dark reds similarly to the Century chairs in the dining room. Drapery throughout the house was fabricated and installed by Deco Home, who also fabricated the master bed and bench from custom designs by SO|DA.
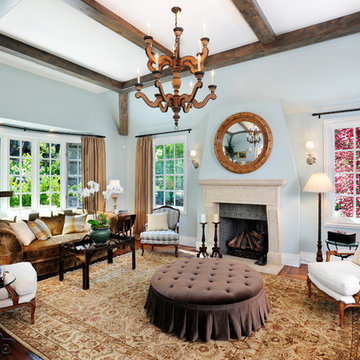
Builder: Markay Johnson Construction
visit: www.mjconstruction.com
Project Details:
Located on a beautiful corner lot of just over one acre, this sumptuous home presents Country French styling – with leaded glass windows, half-timber accents, and a steeply pitched roof finished in varying shades of slate. Completed in 2006, the home is magnificently appointed with traditional appeal and classic elegance surrounding a vast center terrace that accommodates indoor/outdoor living so easily. Distressed walnut floors span the main living areas, numerous rooms are accented with a bowed wall of windows, and ceilings are architecturally interesting and unique. There are 4 additional upstairs bedroom suites with the convenience of a second family room, plus a fully equipped guest house with two bedrooms and two bathrooms. Equally impressive are the resort-inspired grounds, which include a beautiful pool and spa just beyond the center terrace and all finished in Connecticut bluestone. A sport court, vast stretches of level lawn, and English gardens manicured to perfection complete the setting.
Photographer: Bernard Andre Photography
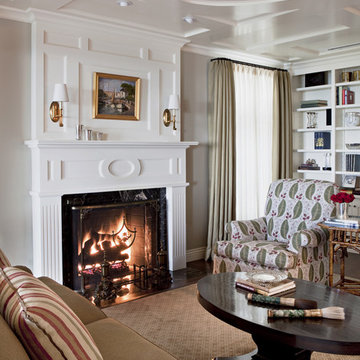
Laura Hull Photography
Esempio di un soggiorno chic con pareti bianche e camino classico
Esempio di un soggiorno chic con pareti bianche e camino classico
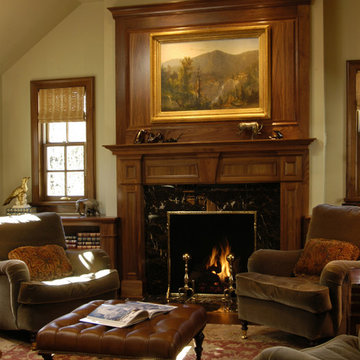
Traditional family room, fireplace, custom cabinetry, Chicago north
Foto di un soggiorno classico con camino classico e tappeto
Foto di un soggiorno classico con camino classico e tappeto
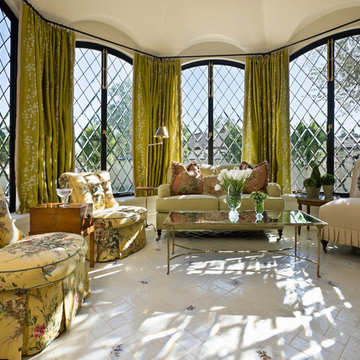
Elegant Living room, Detailed window arching.
Ispirazione per un soggiorno classico con pareti bianche
Ispirazione per un soggiorno classico con pareti bianche
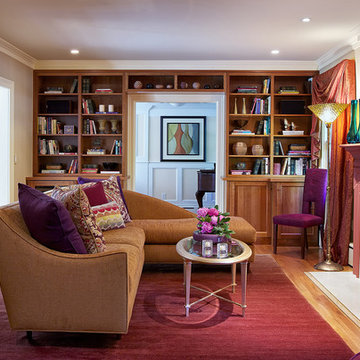
Stunning vibrant living room. Interior decoration by Barbara Feinstein, B Fein Interior Design. Cocktail table from Hickory Chair Furniture Company and Tibetano Tibetan rug. Pillow fabric Osborne & Little ("To The Trade" only.)
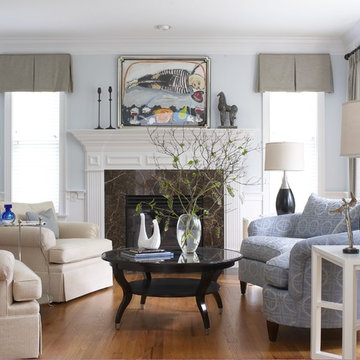
A curvy sofa reupholstered in Barbara Barry fabric leads a living room revival!
Ispirazione per un soggiorno classico con pareti blu e camino classico
Ispirazione per un soggiorno classico con pareti blu e camino classico
Soggiorni - Foto e idee per arredare
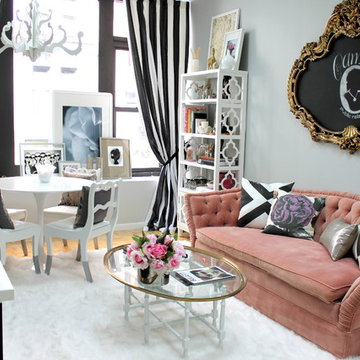
Idee per un piccolo soggiorno bohémian chiuso con nessuna TV, pareti grigie, parquet chiaro e tappeto
4
