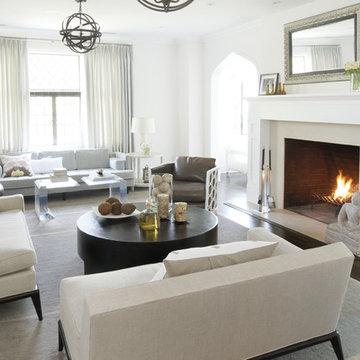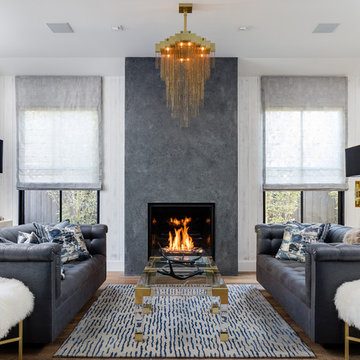Soggiorni con camino classico - Foto e idee per arredare
Filtra anche per:
Budget
Ordina per:Popolari oggi
1 - 20 di 464 foto

This elegant 2600 sf home epitomizes swank city living in the heart of Los Angeles. Originally built in the late 1970's, this Century City home has a lovely vintage style which we retained while streamlining and updating. The lovely bold bones created an architectural dream canvas to which we created a new open space plan that could easily entertain high profile guests and family alike.
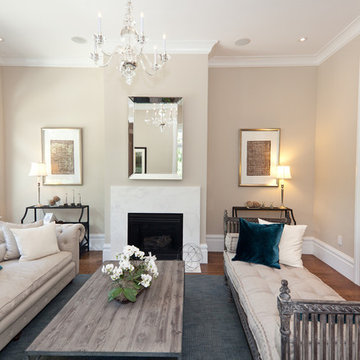
Living Room with beautiful a fireplace.
Photo credit Elisabeth Fall
Idee per un soggiorno classico con pareti beige, camino classico e tappeto
Idee per un soggiorno classico con pareti beige, camino classico e tappeto
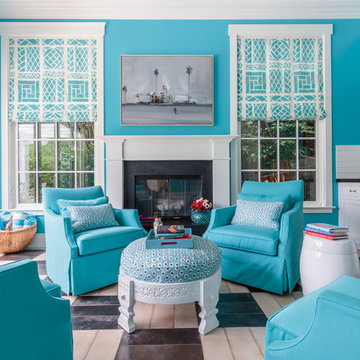
Ispirazione per un soggiorno tropicale di medie dimensioni e chiuso con pareti blu, pavimento con piastrelle in ceramica, camino classico, TV a parete e cornice del camino in metallo
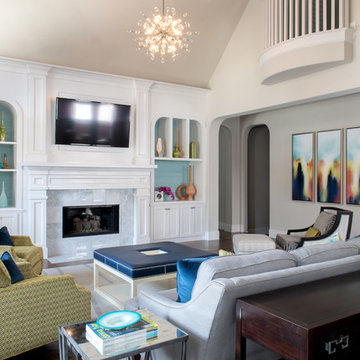
Design by Barbara Gilbert Interiors in Dallas, TX. By placing color strategically in this family room we created a colorful room that is warm and inviting.
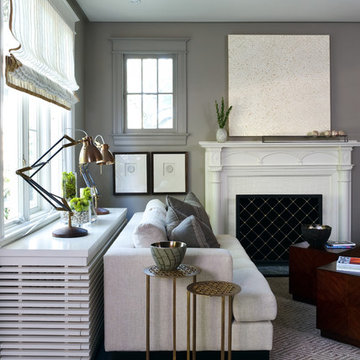
Abstract artwork frames the fireplace in this light-filled living room. Photographer: Stacy Zarin-Goldberg
Foto di un soggiorno tradizionale con pareti grigie e camino classico
Foto di un soggiorno tradizionale con pareti grigie e camino classico

Architecture that is synonymous with the age of elegance, this welcoming Georgian style design reflects and emphasis for symmetry with the grand entry, stairway and front door focal point.
Near Lake Harriet in Minneapolis, this newly completed Georgian style home includes a renovation, new garage and rear addition that provided new and updated spacious rooms including an eat-in kitchen, mudroom, butler pantry, home office and family room that overlooks expansive patio and backyard spaces. The second floor showcases and elegant master suite. A collection of new and antique furnishings, modern art, and sunlit rooms, compliment the traditional architectural detailing, dark wood floors, and enameled woodwork. A true masterpiece. Call today for an informational meeting, tour or portfolio review.
BUILDER: Streeter & Associates, Renovation Division - Bob Near
ARCHITECT: Peterssen/Keller
INTERIOR: Engler Studio
PHOTOGRAPHY: Karen Melvin Photography

Foto di un soggiorno chic di medie dimensioni e aperto con camino classico, cornice del camino in pietra, sala formale, pareti beige, pavimento in legno massello medio, nessuna TV, pavimento marrone e tappeto
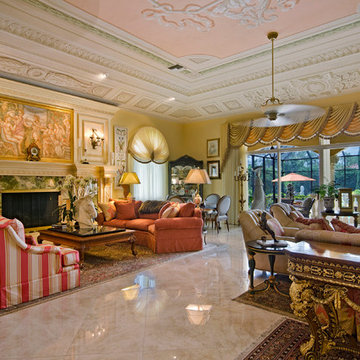
Esempio di un soggiorno mediterraneo aperto con sala formale, pareti gialle, camino classico, nessuna TV, pavimento in marmo e cornice del camino in pietra
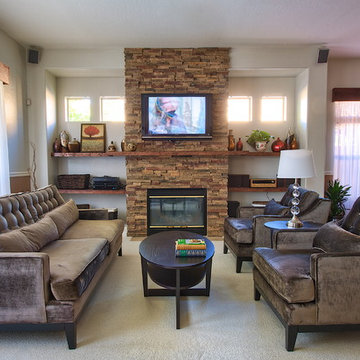
Interior Design by Mackenzie Collier Interiors (Phoenix, AZ), Photography by Matt Steeves Photography (Ft. Myers, FL)
Esempio di un soggiorno minimal aperto e di medie dimensioni con camino classico, cornice del camino in pietra, TV a parete, pareti beige e moquette
Esempio di un soggiorno minimal aperto e di medie dimensioni con camino classico, cornice del camino in pietra, TV a parete, pareti beige e moquette
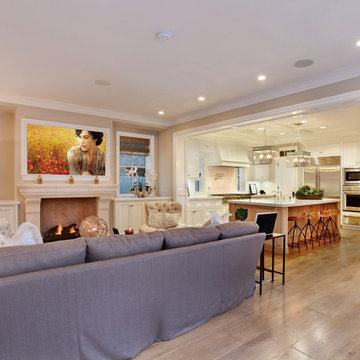
Architect: Brandon Architects Inc.
Contractor/Interior Designer: Patterson Construction, Newport Beach, CA.
Photos by: Jeri Keogel
Esempio di un soggiorno stile marinaro aperto con pareti beige, pavimento in legno massello medio, camino classico, cornice del camino in pietra, TV a parete e pavimento beige
Esempio di un soggiorno stile marinaro aperto con pareti beige, pavimento in legno massello medio, camino classico, cornice del camino in pietra, TV a parete e pavimento beige
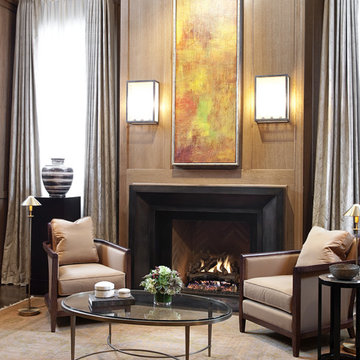
Oak Paneled Library by
Marshall Morgan Erb Design Inc.
Immagine di un soggiorno design con cornice del camino in metallo e camino classico
Immagine di un soggiorno design con cornice del camino in metallo e camino classico
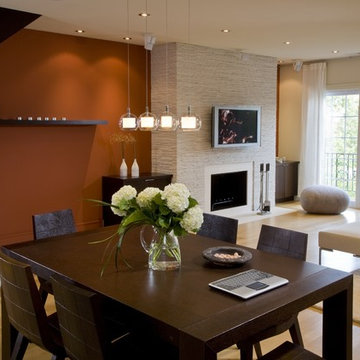
In this open plan configuration the areas speak to one another and become background for each other. The burnt orange wall contrasts with the stacked stone fireplace mass and become the backdrop to the dining area.
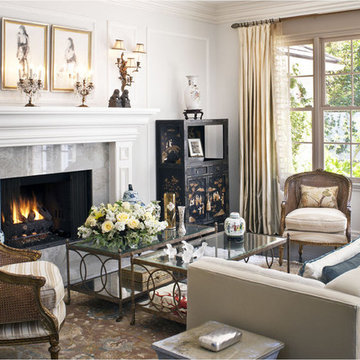
Photo by Grey Crawford
Ispirazione per un soggiorno classico di medie dimensioni e chiuso con sala formale, pareti grigie, parquet scuro, camino classico, nessuna TV, pavimento marrone e tappeto
Ispirazione per un soggiorno classico di medie dimensioni e chiuso con sala formale, pareti grigie, parquet scuro, camino classico, nessuna TV, pavimento marrone e tappeto
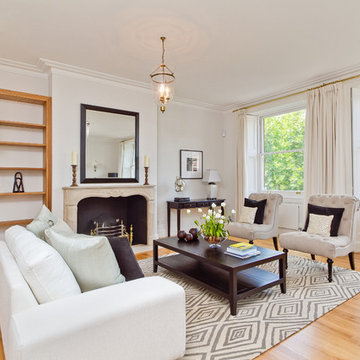
Chris Snook
Esempio di un soggiorno contemporaneo con sala formale, pareti bianche, camino classico e nessuna TV
Esempio di un soggiorno contemporaneo con sala formale, pareti bianche, camino classico e nessuna TV

Ispirazione per un soggiorno chic di medie dimensioni e chiuso con camino classico, cornice del camino piastrellata, sala formale, pareti beige, pavimento in legno massello medio, nessuna TV e pavimento beige

Foto di un soggiorno classico di medie dimensioni con sala formale, pareti grigie, camino classico, nessuna TV, cornice del camino in pietra e pavimento marrone
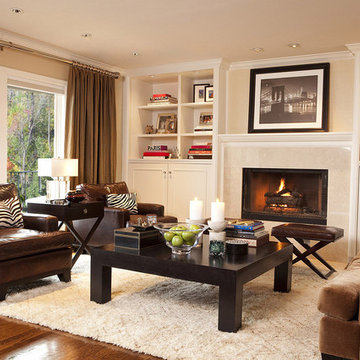
Esempio di un soggiorno chic con pareti beige, pavimento in legno massello medio, camino classico, nessuna TV e tappeto

The destination : the great Room with white washed barn wood planks on the ceiling and rough hewn cross ties. Photo: Fred Golden
Esempio di un grande soggiorno country aperto con pareti verdi, camino classico e cornice del camino in pietra
Esempio di un grande soggiorno country aperto con pareti verdi, camino classico e cornice del camino in pietra
Soggiorni con camino classico - Foto e idee per arredare
1
