Soggiorni - Foto e idee per arredare
Filtra anche per:
Budget
Ordina per:Popolari oggi
1 - 20 di 79 foto
1 di 3

This elegant 2600 sf home epitomizes swank city living in the heart of Los Angeles. Originally built in the late 1970's, this Century City home has a lovely vintage style which we retained while streamlining and updating. The lovely bold bones created an architectural dream canvas to which we created a new open space plan that could easily entertain high profile guests and family alike.
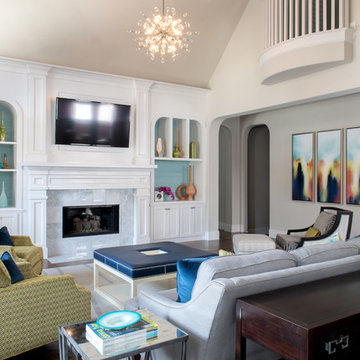
Design by Barbara Gilbert Interiors in Dallas, TX. By placing color strategically in this family room we created a colorful room that is warm and inviting.
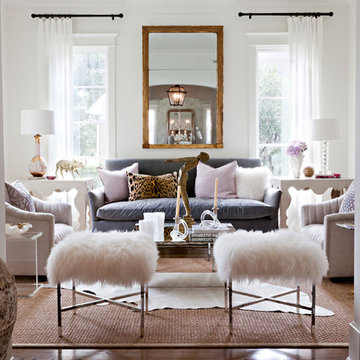
Laurie Perez Photography
Esempio di un soggiorno classico chiuso con pareti bianche, nessuna TV e tappeto
Esempio di un soggiorno classico chiuso con pareti bianche, nessuna TV e tappeto
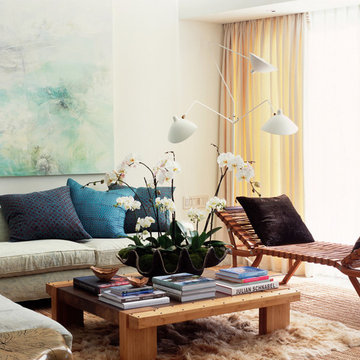
An over-scaled artwork, an Hermes bench, and John Robshaw pillows on a comfy L-shaped couch cozy up a contemporary living room.
Esempio di un soggiorno contemporaneo di medie dimensioni con pareti beige, sala formale, nessun camino e nessuna TV
Esempio di un soggiorno contemporaneo di medie dimensioni con pareti beige, sala formale, nessun camino e nessuna TV

Ispirazione per un soggiorno chic di medie dimensioni e chiuso con camino classico, cornice del camino piastrellata, sala formale, pareti beige, pavimento in legno massello medio, nessuna TV e pavimento beige
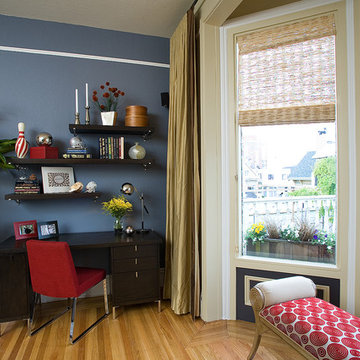
Bay window and office area set to the side of the living room.
Esempio di un piccolo soggiorno moderno chiuso con pareti blu, sala formale, parquet chiaro, nessun camino, nessuna TV e pavimento beige
Esempio di un piccolo soggiorno moderno chiuso con pareti blu, sala formale, parquet chiaro, nessun camino, nessuna TV e pavimento beige
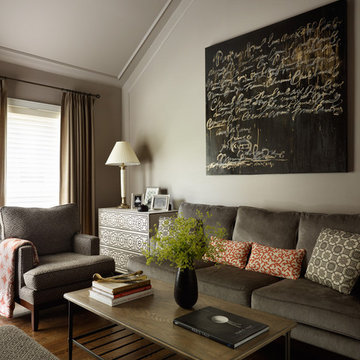
Werner Straube
Idee per un soggiorno minimal di medie dimensioni e chiuso con pareti beige, parquet scuro, nessun camino e pavimento marrone
Idee per un soggiorno minimal di medie dimensioni e chiuso con pareti beige, parquet scuro, nessun camino e pavimento marrone
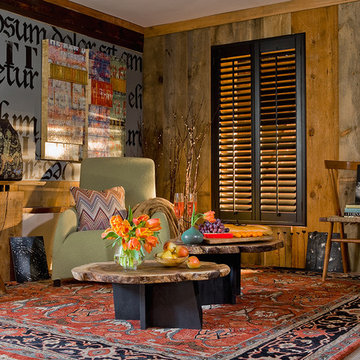
Living Room. Michael J. Lee photography
Foto di un piccolo soggiorno boho chic chiuso con sala formale, pareti multicolore, moquette, nessun camino e nessuna TV
Foto di un piccolo soggiorno boho chic chiuso con sala formale, pareti multicolore, moquette, nessun camino e nessuna TV
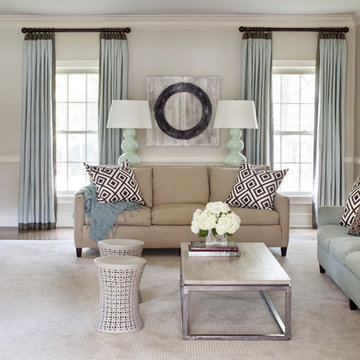
Walls are Sherwin Williams Wool Skein. Sofas from Lee Industries.
Immagine di un soggiorno tradizionale di medie dimensioni e aperto con pareti beige, moquette e tappeto
Immagine di un soggiorno tradizionale di medie dimensioni e aperto con pareti beige, moquette e tappeto
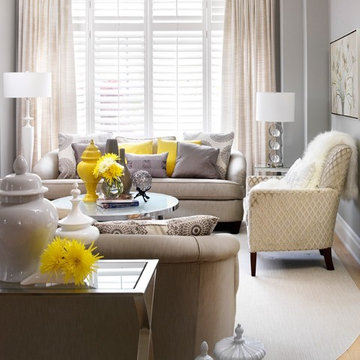
This living room was inspired by the love of neutrals and an urge from the client to incorporate pops of colour.
Yellow and Gray was our launch palette. We soon found lovely visuals, to support our mission. We kept the furniture calm and serene then punched each piece with pops of fun sunshine yellow!!
I know if you read my descriptions Yet again one of my favorite projects!!! I can't help it, I love them all!!
Thanks Jack and Angel, it was a pleasure working with you both :)
This project is 5+ years old. Most items shown are custom (eg. millwork, upholstered furniture, drapery). Most goods are no longer available. Benjamin Moore paint.
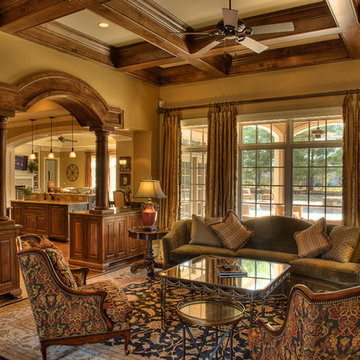
Sitting room also overlooks pool and cabana. As you walk through the expansive foyer, you are led into this sitting room. Wall of custom cabinets house the entertainment center.

Tom Powel Imaging
Immagine di un soggiorno industriale di medie dimensioni e aperto con pavimento in mattoni, camino classico, cornice del camino in mattoni, libreria, pareti rosse, nessuna TV e pavimento rosso
Immagine di un soggiorno industriale di medie dimensioni e aperto con pavimento in mattoni, camino classico, cornice del camino in mattoni, libreria, pareti rosse, nessuna TV e pavimento rosso
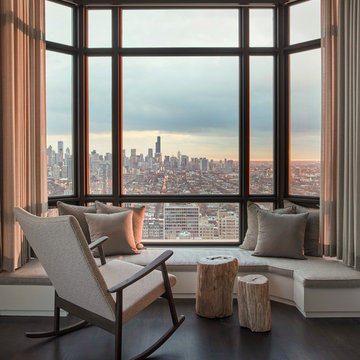
Mike Schwartz
Esempio di un soggiorno tradizionale aperto con sala formale, pareti beige e parquet scuro
Esempio di un soggiorno tradizionale aperto con sala formale, pareti beige e parquet scuro
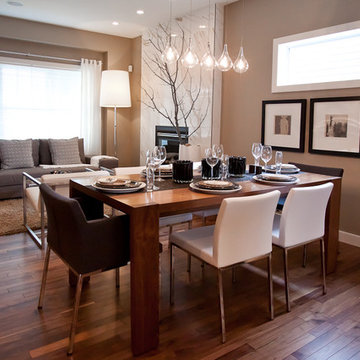
A Hotel Luxe Modern Transitional Home by Natalie Fuglestveit Interior Design, Calgary Interior Design Firm. Photos by Lindsay Nichols Photography.
Interior design includes modern fireplace with 24"x24" calacutta marble tile face, 18 karat vase with tree, black and white geometric prints, modern Gus white Delano armchairs, natural walnut hardwood floors, medium brown wall color, ET2 Lighting linear pendant fixture over dining table with tear drop glass, acrylic coffee table, carmel shag wool area rug, champagne gold Delta Trinsic faucet, charcoal flat panel cabinets, tray ceiling with chandelier in master bedroom, pink floral drapery in girls room with teal linear border.
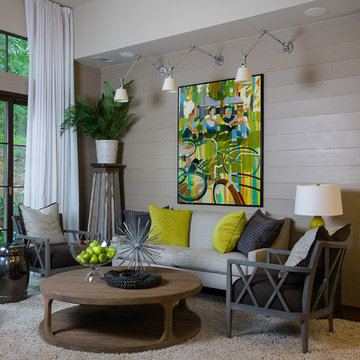
Ispirazione per un soggiorno classico di medie dimensioni e aperto con pareti grigie e parquet scuro
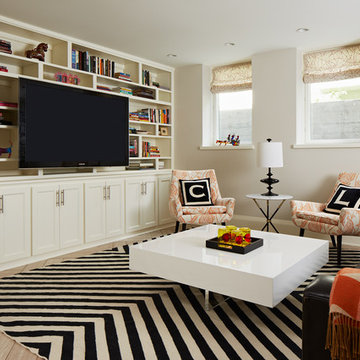
The plank tile floors are set over an infloor heating system. The tiles were laid in a herringbone pattern and dark grout was used to bring in a feeling of history to this space. Then by playing with the dividers in the built in bookcases and keeping very clean lines on the windows they style of the basement feels like a modern update on a classic style.
Architecture & Design by Meriwether Felt. Photos by Susan Gilmore

Open living room with exposed structure that also creates space.
Photo by: Ben Benschneider
Ispirazione per un grande soggiorno moderno chiuso con pavimento in cemento, sala formale, pareti grigie, nessun camino, TV a parete e pavimento grigio
Ispirazione per un grande soggiorno moderno chiuso con pavimento in cemento, sala formale, pareti grigie, nessun camino, TV a parete e pavimento grigio
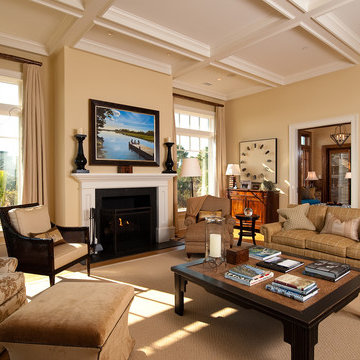
Traditional Living Room Featuring a Classical Wood Surround on the Fireplace, White Crown, and Large Windows Providing an Open View of Kiawah Island
Esempio di un grande soggiorno tradizionale chiuso con camino classico, nessuna TV, pareti gialle, pavimento in legno massello medio e cornice del camino in legno
Esempio di un grande soggiorno tradizionale chiuso con camino classico, nessuna TV, pareti gialle, pavimento in legno massello medio e cornice del camino in legno
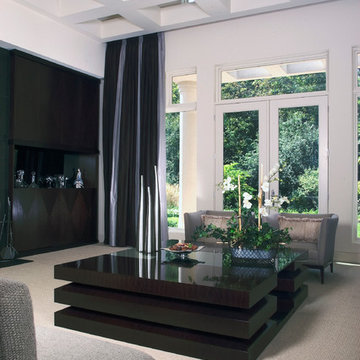
Photography by Linda Oyama Bryan. http://pickellbuilders.com. Living Room with built in cabinetry, floor to ceiling windows, wool carpet and coffer ceiling detail.
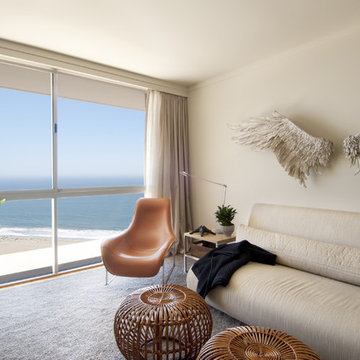
Handcrafted paper wings by fine artist Susan Hannon complete the space.
Photo by: Brad Nicol
Immagine di un piccolo soggiorno contemporaneo chiuso con pareti beige, moquette e pavimento beige
Immagine di un piccolo soggiorno contemporaneo chiuso con pareti beige, moquette e pavimento beige
Soggiorni - Foto e idee per arredare
1