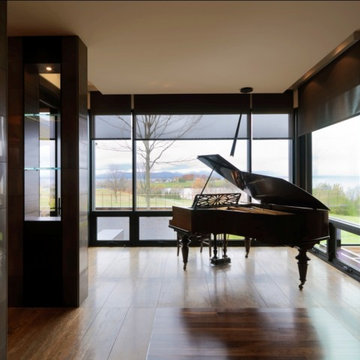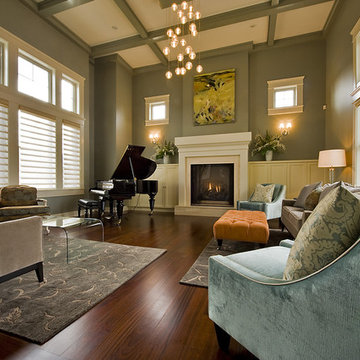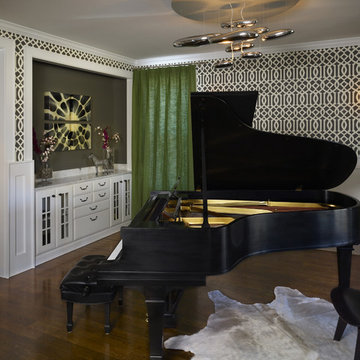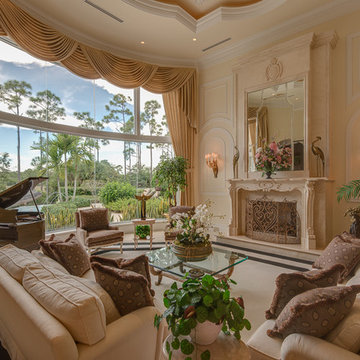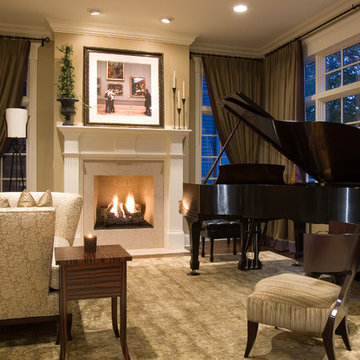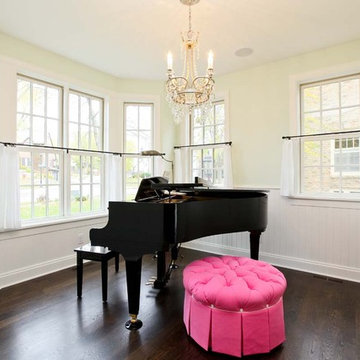Soggiorni con sala della musica - Foto e idee per arredare
Filtra anche per:
Budget
Ordina per:Popolari oggi
1 - 20 di 67 foto
1 di 3
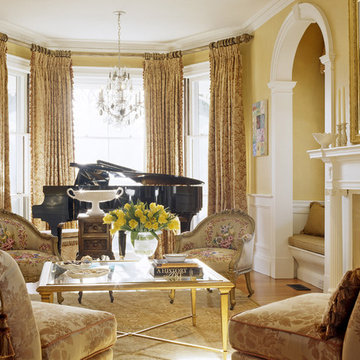
The client admired this Victorian home from afar for many years before purchasing it. The extensive rehabilitation restored much of the house to its original style and grandeur; interior spaces were transformed in function while respecting the elaborate details of the era. A new kitchen, breakfast area, study and baths make the home fully functional and comfortably livable.
Photo Credit: Sam Gray
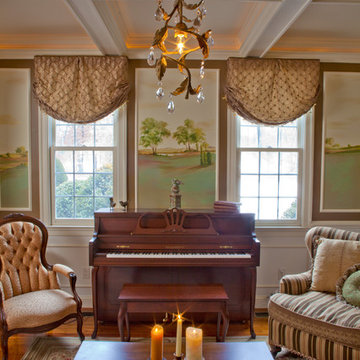
Custom window treatments and decorative accessories by KH Window Fashions, Inc.
Foto di un soggiorno chic di medie dimensioni e aperto con sala della musica, pavimento in legno massello medio, pareti bianche, nessuna TV e pavimento marrone
Foto di un soggiorno chic di medie dimensioni e aperto con sala della musica, pavimento in legno massello medio, pareti bianche, nessuna TV e pavimento marrone
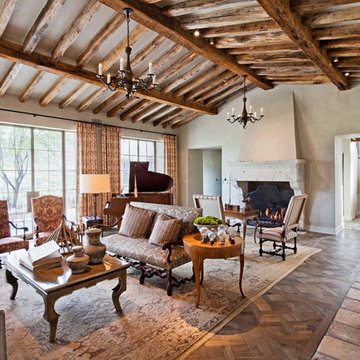
Living Room
Ispirazione per un soggiorno stile rurale con sala della musica e pareti grigie
Ispirazione per un soggiorno stile rurale con sala della musica e pareti grigie
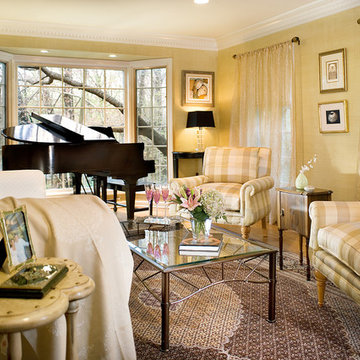
This sun filled living room in western New Jersey became the showcase for a Somerset county estate. The miniature baby grande piano at the end of the room looked over views of the side yard. A lighter pallette of creamy whites and golden yellows was used in the silk covered chairs and the contemporary white sofa. Artwork was the selection used from the private collection of the owners.
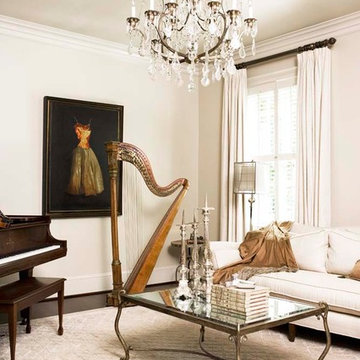
Linda McDougald, principal and lead designer of Linda McDougald Design l Postcard from Paris Home, re-designed and renovated her home, which now showcases an innovative mix of contemporary and antique furnishings set against a dramatic linen, white, and gray palette.
The English country home features floors of dark-stained oak, white painted hardwood, and Lagos Azul limestone. Antique lighting marks most every room, each of which is filled with exquisite antiques from France. At the heart of the re-design was an extensive kitchen renovation, now featuring a La Cornue Chateau range, Sub-Zero and Miele appliances, custom cabinetry, and Waterworks tile.
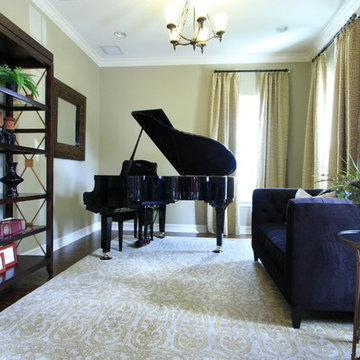
Shari Misturak of IN Studo & Co. Interiors - Music room with Greek key patterned custom drapes.
Idee per un soggiorno design chiuso con sala della musica, pareti beige, parquet scuro, nessun camino e nessuna TV
Idee per un soggiorno design chiuso con sala della musica, pareti beige, parquet scuro, nessun camino e nessuna TV
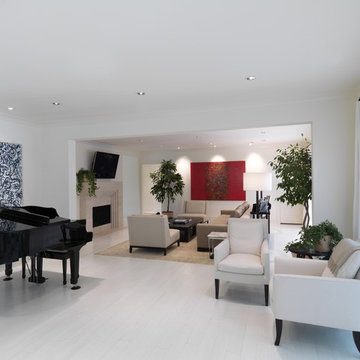
Brookside Custom Homes, LLC.
Ispirazione per un ampio soggiorno design con sala della musica e pavimento bianco
Ispirazione per un ampio soggiorno design con sala della musica e pavimento bianco
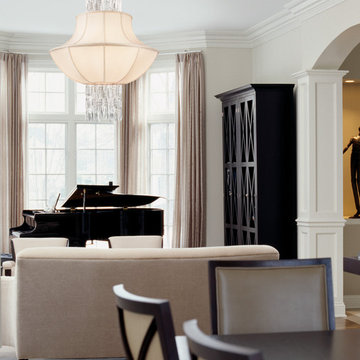
http://www.1800lighting.com/
Esempio di un soggiorno chic con sala della musica, pareti bianche e pavimento in legno massello medio
Esempio di un soggiorno chic con sala della musica, pareti bianche e pavimento in legno massello medio

The home is roughly 80 years old and had a strong character to start our design from. The home had been added onto and updated several times previously so we stripped back most of these areas in order to get back to the original house before proceeding. The addition started around the Kitchen, updating and re-organizing this space making a beautiful, simply elegant space that makes a strong statement with its barrel vault ceiling. We opened up the rest of the family living area to the kitchen and pool patio areas, making this space flow considerably better than the original house. The remainder of the house, including attic areas, was updated to be in similar character and style of the new kitchen and living areas. Additional baths were added as well as rooms for future finishing. We added a new attached garage with a covered drive that leads to rear facing garage doors. The addition spaces (including the new garage) also include a full basement underneath for future finishing – this basement connects underground to the original homes basement providing one continuous space. New balconies extend the home’s interior to the quiet, well groomed exterior. The homes additions make this project’s end result look as if it all could have been built in the 1930’s.
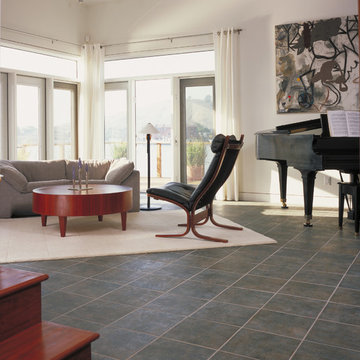
(c) 2005 Cesar Rubio, photographer
Ispirazione per un soggiorno minimalista con sala della musica e pareti bianche
Ispirazione per un soggiorno minimalista con sala della musica e pareti bianche

Martha O'Hara Interiors, Interior Selections & Furnishings | Charles Cudd De Novo, Architecture | Troy Thies Photography | Shannon Gale, Photo Styling
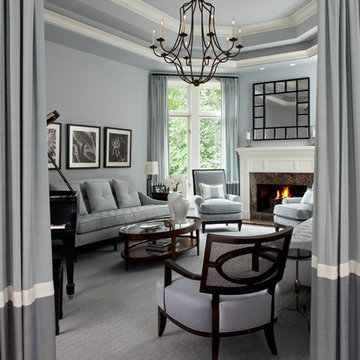
Idee per un soggiorno contemporaneo con sala della musica, camino classico e pareti grigie
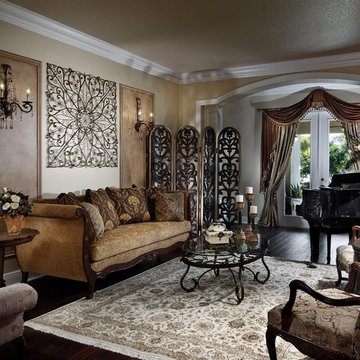
Immagine di un soggiorno vittoriano con sala della musica, pareti beige e tappeto
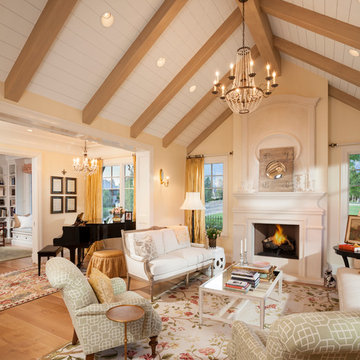
Photo by: Joshua Caldwell
Immagine di un grande soggiorno chic chiuso con sala della musica, pareti beige, camino classico, parquet chiaro, cornice del camino in pietra, nessuna TV e pavimento marrone
Immagine di un grande soggiorno chic chiuso con sala della musica, pareti beige, camino classico, parquet chiaro, cornice del camino in pietra, nessuna TV e pavimento marrone
Soggiorni con sala della musica - Foto e idee per arredare
1
