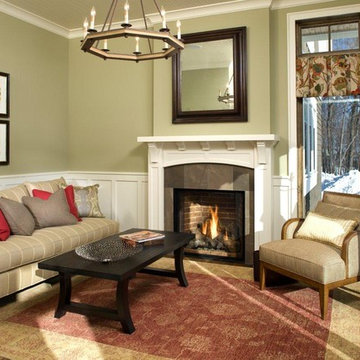Soggiorni con pavimento marrone - Foto e idee per arredare
Filtra anche per:
Budget
Ordina per:Popolari oggi
1 - 20 di 88 foto
1 di 3
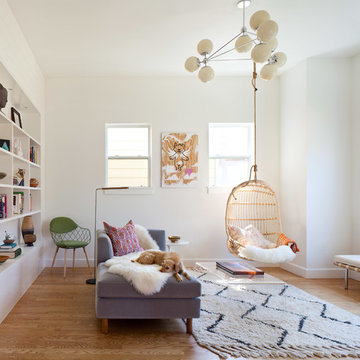
Emily Minton Redfield
Idee per un soggiorno country di medie dimensioni e chiuso con pareti bianche, pavimento in legno massello medio, nessun camino, nessuna TV, pavimento marrone e tappeto
Idee per un soggiorno country di medie dimensioni e chiuso con pareti bianche, pavimento in legno massello medio, nessun camino, nessuna TV, pavimento marrone e tappeto

Architecture that is synonymous with the age of elegance, this welcoming Georgian style design reflects and emphasis for symmetry with the grand entry, stairway and front door focal point.
Near Lake Harriet in Minneapolis, this newly completed Georgian style home includes a renovation, new garage and rear addition that provided new and updated spacious rooms including an eat-in kitchen, mudroom, butler pantry, home office and family room that overlooks expansive patio and backyard spaces. The second floor showcases and elegant master suite. A collection of new and antique furnishings, modern art, and sunlit rooms, compliment the traditional architectural detailing, dark wood floors, and enameled woodwork. A true masterpiece. Call today for an informational meeting, tour or portfolio review.
BUILDER: Streeter & Associates, Renovation Division - Bob Near
ARCHITECT: Peterssen/Keller
INTERIOR: Engler Studio
PHOTOGRAPHY: Karen Melvin Photography

Foto di un soggiorno chic di medie dimensioni e aperto con camino classico, cornice del camino in pietra, sala formale, pareti beige, pavimento in legno massello medio, nessuna TV, pavimento marrone e tappeto
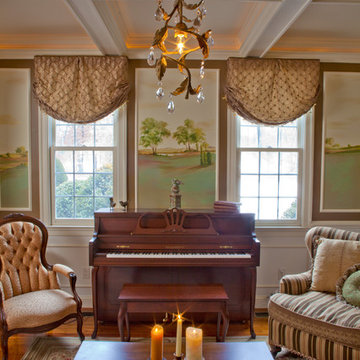
Custom window treatments and decorative accessories by KH Window Fashions, Inc.
Foto di un soggiorno chic di medie dimensioni e aperto con sala della musica, pavimento in legno massello medio, pareti bianche, nessuna TV e pavimento marrone
Foto di un soggiorno chic di medie dimensioni e aperto con sala della musica, pavimento in legno massello medio, pareti bianche, nessuna TV e pavimento marrone
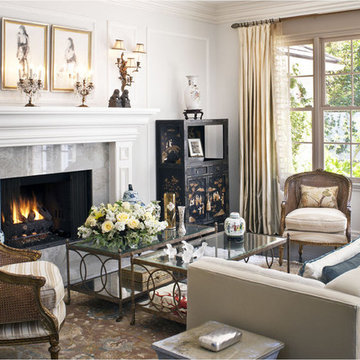
Photo by Grey Crawford
Ispirazione per un soggiorno classico di medie dimensioni e chiuso con sala formale, pareti grigie, parquet scuro, camino classico, nessuna TV, pavimento marrone e tappeto
Ispirazione per un soggiorno classico di medie dimensioni e chiuso con sala formale, pareti grigie, parquet scuro, camino classico, nessuna TV, pavimento marrone e tappeto
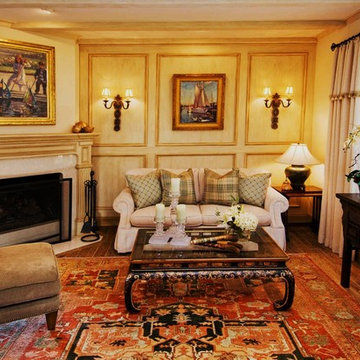
Ispirazione per un soggiorno chic di medie dimensioni e chiuso con sala formale, pareti beige, pavimento in legno massello medio, nessuna TV, camino classico, cornice del camino in pietra e pavimento marrone

Foto di un soggiorno classico di medie dimensioni con sala formale, pareti grigie, camino classico, nessuna TV, cornice del camino in pietra e pavimento marrone
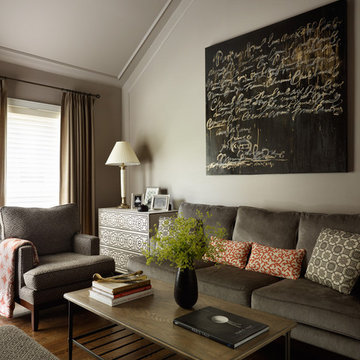
Werner Straube
Idee per un soggiorno minimal di medie dimensioni e chiuso con pareti beige, parquet scuro, nessun camino e pavimento marrone
Idee per un soggiorno minimal di medie dimensioni e chiuso con pareti beige, parquet scuro, nessun camino e pavimento marrone
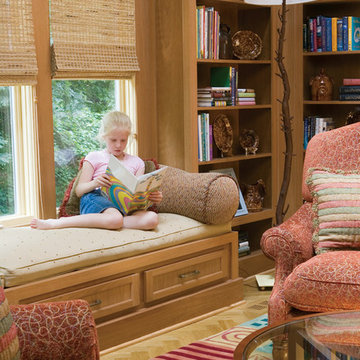
Esempio di un grande soggiorno classico chiuso con libreria, pareti beige, parquet scuro, camino classico, cornice del camino in pietra, pavimento marrone e tappeto
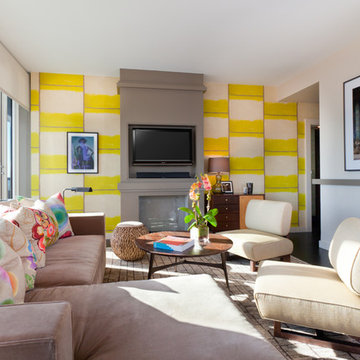
Brett Beyer Photography
Esempio di un grande soggiorno contemporaneo aperto con camino classico, TV a parete, pareti bianche, parquet scuro, cornice del camino in intonaco, pavimento marrone e tappeto
Esempio di un grande soggiorno contemporaneo aperto con camino classico, TV a parete, pareti bianche, parquet scuro, cornice del camino in intonaco, pavimento marrone e tappeto
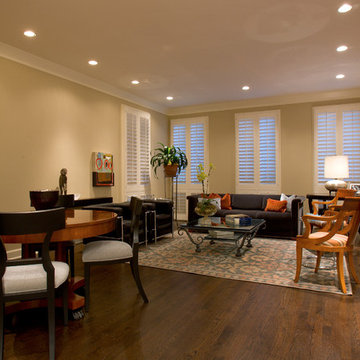
Idee per un soggiorno bohémian con pareti beige, parquet scuro e pavimento marrone
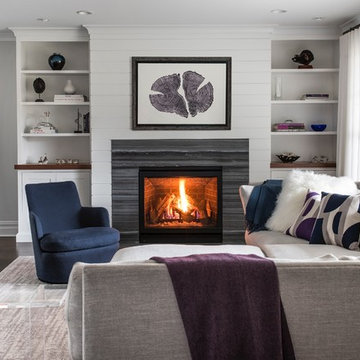
This house had undergone a major renovation to create a comfortable yet contemporary beach feel to their year-round home. Ship lap fireplace with cusotm built ins add to this beach feel.
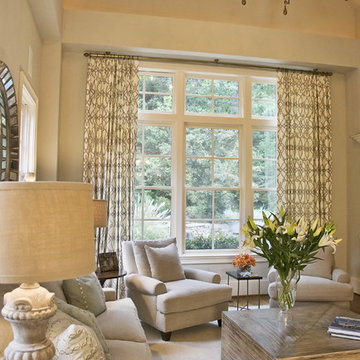
Idee per un soggiorno tradizionale di medie dimensioni e aperto con pareti beige, pavimento in legno massello medio, camino classico, cornice del camino in pietra e pavimento marrone
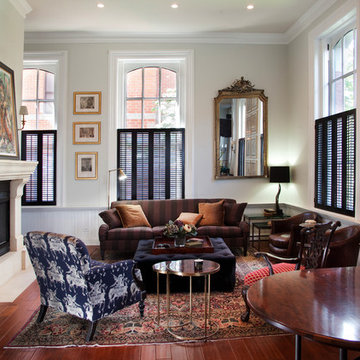
Photographer: Todd Pierson
Immagine di un soggiorno classico di medie dimensioni e aperto con parquet scuro, camino classico, nessuna TV, sala formale, pareti beige e pavimento marrone
Immagine di un soggiorno classico di medie dimensioni e aperto con parquet scuro, camino classico, nessuna TV, sala formale, pareti beige e pavimento marrone
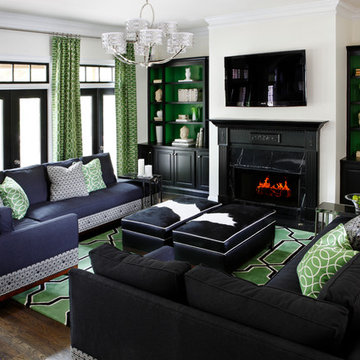
Mali Azima
Foto di un grande soggiorno minimal chiuso con pareti bianche, parquet scuro, camino classico, TV a parete, cornice del camino in legno e pavimento marrone
Foto di un grande soggiorno minimal chiuso con pareti bianche, parquet scuro, camino classico, TV a parete, cornice del camino in legno e pavimento marrone
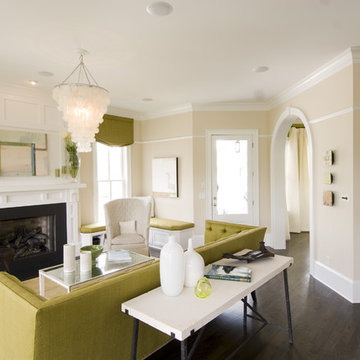
Ispirazione per un soggiorno minimal aperto con pareti beige, parquet scuro, camino classico, nessuna TV e pavimento marrone
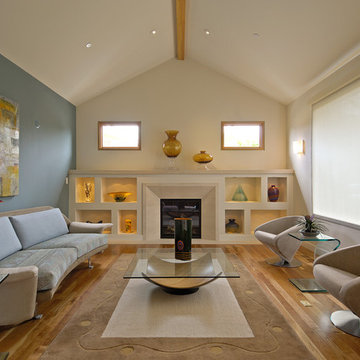
Immagine di un soggiorno contemporaneo chiuso e di medie dimensioni con soffitto a volta, camino classico, pareti multicolore, parquet chiaro e pavimento marrone

The home is roughly 80 years old and had a strong character to start our design from. The home had been added onto and updated several times previously so we stripped back most of these areas in order to get back to the original house before proceeding. The addition started around the Kitchen, updating and re-organizing this space making a beautiful, simply elegant space that makes a strong statement with its barrel vault ceiling. We opened up the rest of the family living area to the kitchen and pool patio areas, making this space flow considerably better than the original house. The remainder of the house, including attic areas, was updated to be in similar character and style of the new kitchen and living areas. Additional baths were added as well as rooms for future finishing. We added a new attached garage with a covered drive that leads to rear facing garage doors. The addition spaces (including the new garage) also include a full basement underneath for future finishing – this basement connects underground to the original homes basement providing one continuous space. New balconies extend the home’s interior to the quiet, well groomed exterior. The homes additions make this project’s end result look as if it all could have been built in the 1930’s.
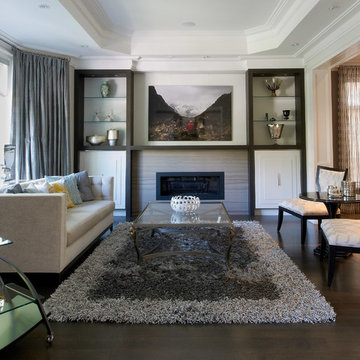
Idee per un grande soggiorno design aperto con pareti bianche, parquet scuro, camino lineare Ribbon, cornice del camino in pietra, nessuna TV e pavimento marrone
Soggiorni con pavimento marrone - Foto e idee per arredare
1
