Soggiorni - Foto e idee per arredare
Filtra anche per:
Budget
Ordina per:Popolari oggi
141 - 160 di 45.545 foto
1 di 2

Ispirazione per un soggiorno country aperto con pareti grigie, parquet chiaro, camino classico, cornice del camino in mattoni, pavimento marrone, travi a vista e soffitto a volta

Idee per un grande soggiorno tradizionale aperto con sala formale, pareti bianche, pavimento in legno massello medio, stufa a legna, nessuna TV, pavimento marrone e soffitto in legno
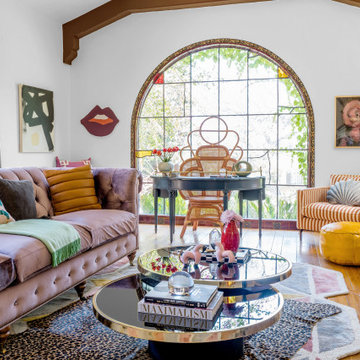
Foto di un soggiorno bohémian di medie dimensioni con sala formale, pareti bianche, pavimento in legno massello medio, camino classico, nessuna TV e travi a vista
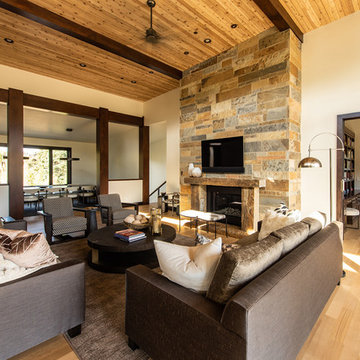
Idee per un grande soggiorno moderno aperto con parquet chiaro, camino classico, cornice del camino in pietra, pareti beige, TV a parete e soffitto in legno

I built this on my property for my aging father who has some health issues. Handicap accessibility was a factor in design. His dream has always been to try retire to a cabin in the woods. This is what he got.
It is a 1 bedroom, 1 bath with a great room. It is 600 sqft of AC space. The footprint is 40' x 26' overall.
The site was the former home of our pig pen. I only had to take 1 tree to make this work and I planted 3 in its place. The axis is set from root ball to root ball. The rear center is aligned with mean sunset and is visible across a wetland.
The goal was to make the home feel like it was floating in the palms. The geometry had to simple and I didn't want it feeling heavy on the land so I cantilevered the structure beyond exposed foundation walls. My barn is nearby and it features old 1950's "S" corrugated metal panel walls. I used the same panel profile for my siding. I ran it vertical to match the barn, but also to balance the length of the structure and stretch the high point into the canopy, visually. The wood is all Southern Yellow Pine. This material came from clearing at the Babcock Ranch Development site. I ran it through the structure, end to end and horizontally, to create a seamless feel and to stretch the space. It worked. It feels MUCH bigger than it is.
I milled the material to specific sizes in specific areas to create precise alignments. Floor starters align with base. Wall tops adjoin ceiling starters to create the illusion of a seamless board. All light fixtures, HVAC supports, cabinets, switches, outlets, are set specifically to wood joints. The front and rear porch wood has three different milling profiles so the hypotenuse on the ceilings, align with the walls, and yield an aligned deck board below. Yes, I over did it. It is spectacular in its detailing. That's the benefit of small spaces.
Concrete counters and IKEA cabinets round out the conversation.
For those who cannot live tiny, I offer the Tiny-ish House.
Photos by Ryan Gamma
Staging by iStage Homes
Design Assistance Jimmy Thornton

Ispirazione per un grande soggiorno design chiuso con pareti grigie, parquet chiaro, camino classico, cornice del camino in pietra, nessuna TV e soffitto ribassato

wendy mceahern
Ispirazione per un grande soggiorno american style aperto con pareti beige, pavimento in legno massello medio, camino classico, cornice del camino in intonaco, sala formale, nessuna TV, pavimento marrone e travi a vista
Ispirazione per un grande soggiorno american style aperto con pareti beige, pavimento in legno massello medio, camino classico, cornice del camino in intonaco, sala formale, nessuna TV, pavimento marrone e travi a vista
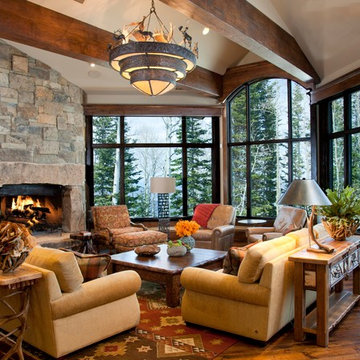
Stunning views and a warm fire make this great room the perfect place to gather with friends and family all year long.
Ispirazione per un soggiorno rustico aperto con parquet scuro, camino ad angolo, cornice del camino in pietra, pareti beige e travi a vista
Ispirazione per un soggiorno rustico aperto con parquet scuro, camino ad angolo, cornice del camino in pietra, pareti beige e travi a vista
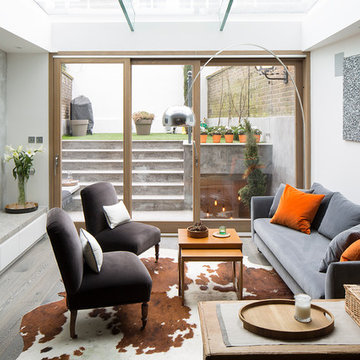
Richard Chivers
Immagine di un soggiorno contemporaneo con pareti bianche, parquet scuro e TV a parete
Immagine di un soggiorno contemporaneo con pareti bianche, parquet scuro e TV a parete
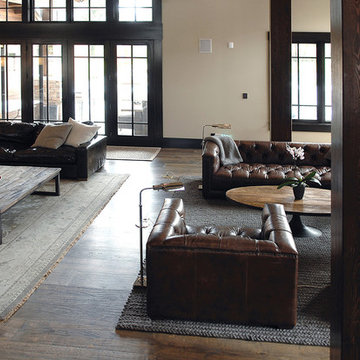
Industrial, Zen and craftsman influences harmoniously come together in one jaw-dropping design. Windows and galleries let natural light saturate the open space and highlight rustic wide-plank floors. Floor: 9-1/2” wide-plank Vintage French Oak Rustic Character Victorian Collection hand scraped pillowed edge color Komaco Satin Hardwax Oil. For more information please email us at: sales@signaturehardwoods.com

Foto di un soggiorno chic di medie dimensioni e aperto con camino classico, cornice del camino in pietra, sala formale, pareti beige, pavimento in legno massello medio, nessuna TV, pavimento marrone e tappeto
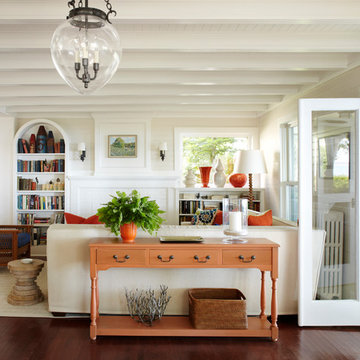
Photography by: Werner Straube
Ispirazione per un soggiorno chic di medie dimensioni con pareti beige e camino classico
Ispirazione per un soggiorno chic di medie dimensioni con pareti beige e camino classico

Polished concrete floors. Exposed cypress timber beam ceiling. Big Ass Fan. Accordian doors. Indoor/outdoor design. Exposed HVAC duct work. Great room design. LEED Platinum home. Photos by Matt McCorteney.
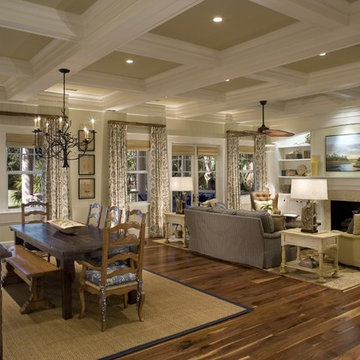
Coffered ceiling and v grooved paneling add detail to the great room.
Immagine di un soggiorno vittoriano aperto con camino classico e parete attrezzata
Immagine di un soggiorno vittoriano aperto con camino classico e parete attrezzata

Esempio di un soggiorno tradizionale aperto con pareti bianche, parquet chiaro, camino lineare Ribbon, TV a parete, pavimento beige e travi a vista

Detailed view of custom wall built-in cabinets in a styled family room complete with stone fireplace and wood mantel, fabric accent chair, traverse rod window treatments and exposed beams in Charlotte, NC.

Foto di un soggiorno mediterraneo aperto con pareti bianche, parquet chiaro, parete attrezzata, pavimento beige e soffitto in legno

Foto di un soggiorno classico con pareti beige, pavimento marrone, travi a vista, soffitto in perlinato e soffitto a volta
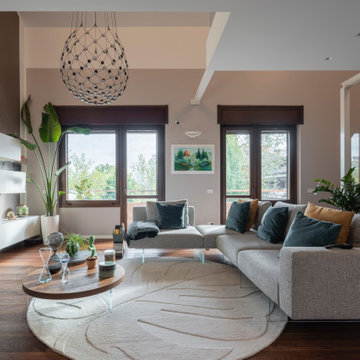
Vista del soggiorno con parete attrezzata e divano di Lago. Molto suggestivo e scenografico il lampadario sospeso.
Foto di Simone Marulli
Esempio di un grande soggiorno moderno aperto con pareti bianche, parquet scuro, parete attrezzata, pavimento marrone, soffitto ribassato, carta da parati e tappeto
Esempio di un grande soggiorno moderno aperto con pareti bianche, parquet scuro, parete attrezzata, pavimento marrone, soffitto ribassato, carta da parati e tappeto
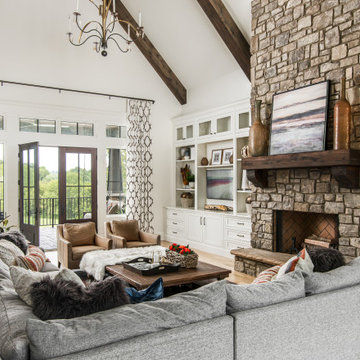
Architecture: Noble Johnson Architects
Interior Design: Rachel Hughes - Ye Peddler
Photography: Garett + Carrie Buell of Studiobuell/ studiobuell.com
Esempio di un grande soggiorno chic aperto con pareti bianche, pavimento in legno massello medio, camino classico, cornice del camino in pietra, parete attrezzata e soffitto a volta
Esempio di un grande soggiorno chic aperto con pareti bianche, pavimento in legno massello medio, camino classico, cornice del camino in pietra, parete attrezzata e soffitto a volta
Soggiorni - Foto e idee per arredare
8