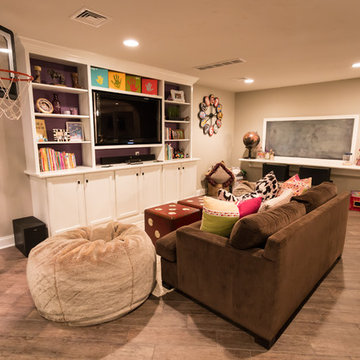Soggiorni - Foto e idee per arredare
Filtra anche per:
Budget
Ordina per:Popolari oggi
1821 - 1840 di 185.673 foto
1 di 2

Idee per un piccolo soggiorno stile marinaro aperto con pareti bianche, parquet chiaro, TV a parete, angolo bar, camino classico e cornice del camino in mattoni

Immagine di un grande soggiorno vittoriano chiuso con sala formale, pavimento in legno massello medio, pareti gialle e pavimento marrone
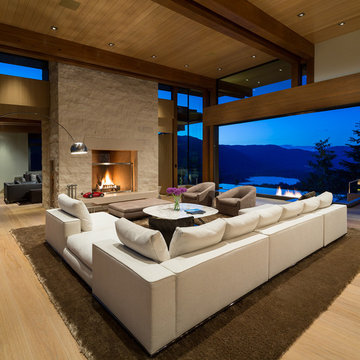
Idee per un ampio soggiorno design aperto con sala formale, pareti beige, parquet chiaro, camino classico, cornice del camino in pietra e nessuna TV
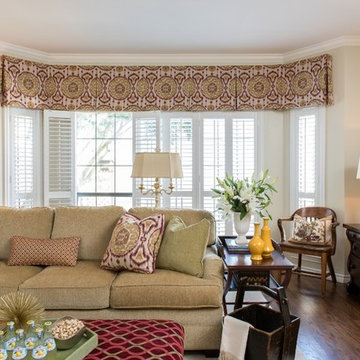
This family room is designed to encourage relaxation, conversation and comfort while also being beautiful. The large square cocktail ottoman is covered in a durable, Duralee chenille woven fabric, providing drama and cheer. The Vanguard sectional is covered in a durable, soft, chenille fabric and invites guests to sit down and relax. The Suzani fabric used on the tailored valance repeats color around the room and softens and frames the large bay window and outdoor vista.
Photos by Michael Hunter.
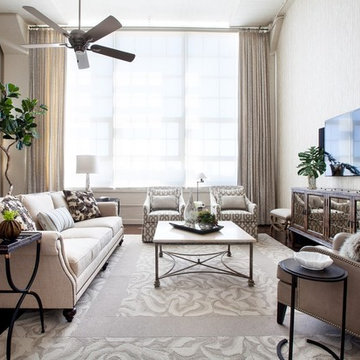
Par Bengtsson Photography
Immagine di un soggiorno chic di medie dimensioni e aperto con pareti beige, parquet scuro e TV a parete
Immagine di un soggiorno chic di medie dimensioni e aperto con pareti beige, parquet scuro e TV a parete
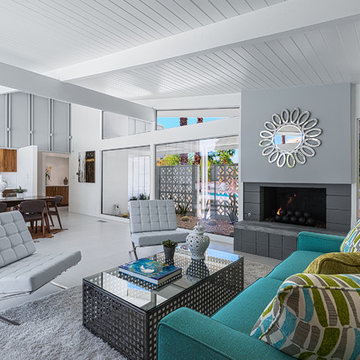
rare mid-century home by William Krisel A.I.A. built in 1958 in the Valley of the Sun Estates in Rancho Mirage, CA
staging provided by:
shawn4specialeffects
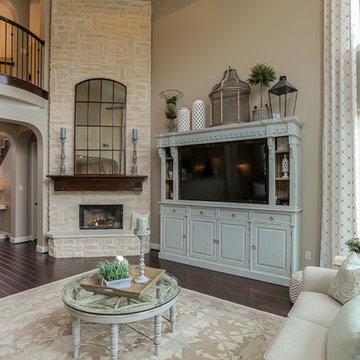
Photo credit: www.home-pix.com
Foto di un grande soggiorno tradizionale aperto con pareti beige, parquet scuro, camino ad angolo, cornice del camino in pietra e TV autoportante
Foto di un grande soggiorno tradizionale aperto con pareti beige, parquet scuro, camino ad angolo, cornice del camino in pietra e TV autoportante
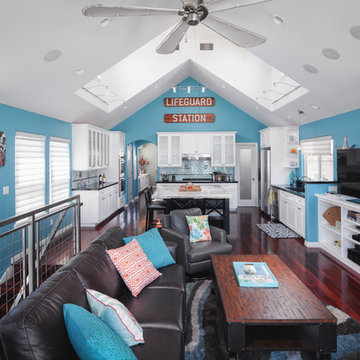
Andy McRory Photography
Immagine di un soggiorno stile marino di medie dimensioni e aperto con pareti blu, parquet scuro, camino classico, cornice del camino in pietra e TV autoportante
Immagine di un soggiorno stile marino di medie dimensioni e aperto con pareti blu, parquet scuro, camino classico, cornice del camino in pietra e TV autoportante
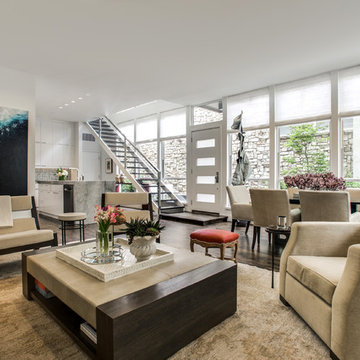
This is a modern townhouse in Dallas. With exquisite art pieces the natural stone chosen needed to be impeccable but compliment and showcase the art around it.
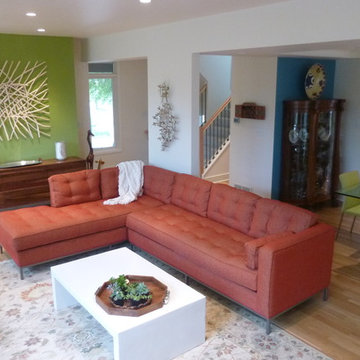
Immagine di un grande soggiorno minimalista aperto con pareti verdi, parquet chiaro, nessun camino e TV a parete
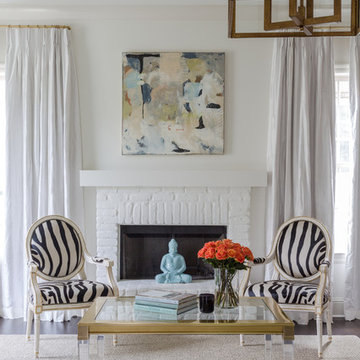
Ispirazione per un soggiorno chic di medie dimensioni e chiuso con sala formale, pareti bianche, parquet scuro, camino classico, cornice del camino in mattoni e nessuna TV
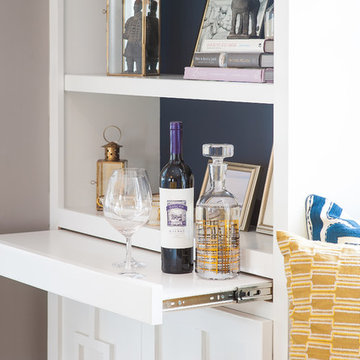
Navy and yellow, navy and gold, navy and mustard, gold glass coffee table, tufted sofa, tufted couch, yellow tufted sofa, yellow tufted couch, mustard tufted sofa, gold chandelier, zanadoo chandelier, black granite fireplace, gold sconces, built in bookshelves, navy bookshelves, painting back of bookshelves, pull out bar top, navy rug, navy geometric rug, french doors, navy velvet chairs, barrel chairs, velvet sofa, navy and yellow pillows, window seat, boll and branch throw, pull out bar top, makeshift bar
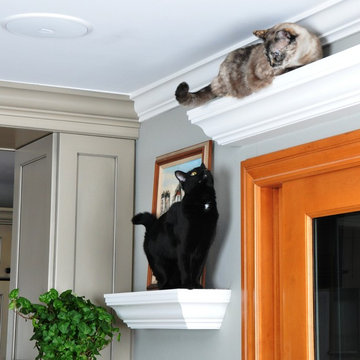
Slinky using the picture-ledge-ladder to jump up to the cat ramp, while Tinkerbell holds his own up on top. Dan Forster, Design Moe Kitchen & Bath
Foto di un soggiorno boho chic di medie dimensioni e aperto con pareti blu e TV a parete
Foto di un soggiorno boho chic di medie dimensioni e aperto con pareti blu e TV a parete

Foto di un grande soggiorno minimal aperto con sala della musica, pareti bianche, pavimento in cemento, camino classico, cornice del camino in metallo, nessuna TV e pavimento beige
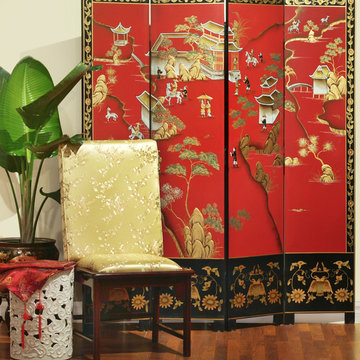
Red, the color of happiness, luck and prosperity in the Chinese culture, is the background of this extravagant floor screen. A decorative hunting scene in idyllic Chinese countryside is hand-carved and painted in the gold highlighted Chinoiserie motif.
Photo By: Tri Ngo
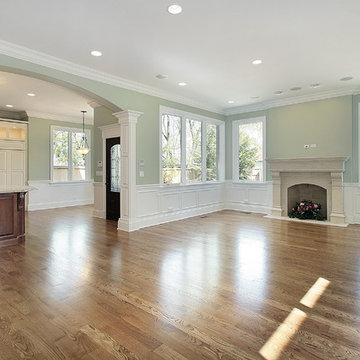
Beautiful family room with kitchen pass through. We removed a load bearing wall to give view to this beautiful kitchen (also remodeled by us. If you would like help with your Louisville remodeling project give us a call (502) 807-4441
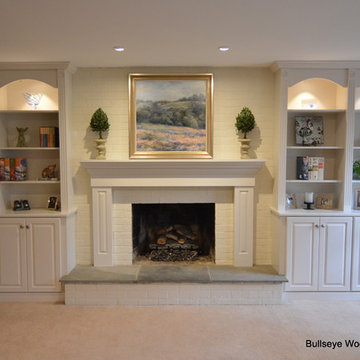
Custom built in bookcases and cabinetry in spacious family room with fluted fillers and rosettes, arched detail, puck lighting, architectural crown, custom fireplace surround and mantel, raised door panels, painted white brick fireplace wall and brushed nickel knobs.
Photo: Jason Jasienowski
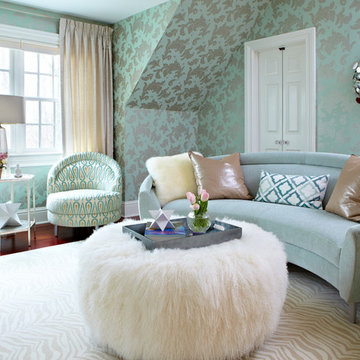
The circle theme is repeated in the fun mirror.
Idee per un grande soggiorno tradizionale con pareti multicolore e pavimento in legno massello medio
Idee per un grande soggiorno tradizionale con pareti multicolore e pavimento in legno massello medio
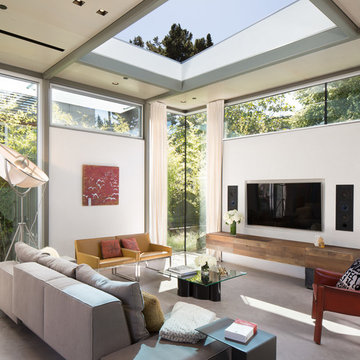
The design for this home in Palo Alto looked to create a union between the interior and exterior, blending the spaces in such a way as to allow residents to move seamlessly between the two environments. Expansive glazing was used throughout the home to complement this union, looking out onto a swimming pool centrally located within the courtyard.
Within the living room, a large operable skylight brings in plentiful sunlight, while utilizing self tinting glass that adjusts to various lighting conditions throughout the day to ensure optimal comfort.
For the exterior, a living wall was added to the garage that continues into the backyard. Extensive landscaping and a gabion wall was also created to provide privacy and contribute to the sense of the home as a tranquil oasis.
Soggiorni - Foto e idee per arredare
92
