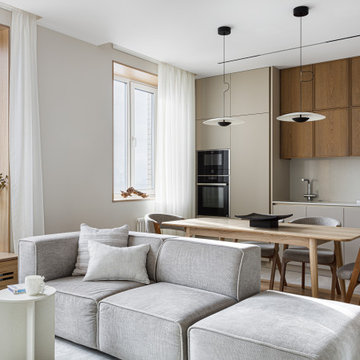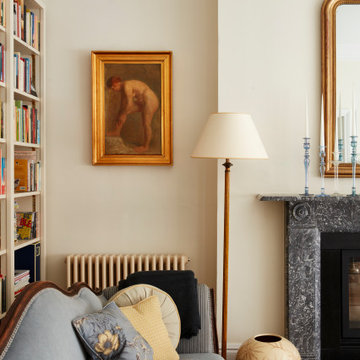Soggiorni con pavimento beige - Foto e idee per arredare
Filtra anche per:
Budget
Ordina per:Popolari oggi
1 - 20 di 18.436 foto
1 di 3

Foto di un soggiorno minimal di medie dimensioni e aperto con pavimento con piastrelle in ceramica, stufa a legna, cornice del camino piastrellata, pavimento beige, soffitto ribassato e boiserie

La parete che divide la stanza da letto con il soggiorno diventa una libreria attrezzata. I pannelli scorrevoli a listelli creano diverse configurazioni: nascondono il televisore, aprono o chiudono l'accesso al ripostiglio ed alla zona notte.

Foto di un grande soggiorno mediterraneo aperto con pareti bianche, pavimento in travertino, camino classico, cornice del camino in pietra, nessuna TV, pavimento beige e travi a vista

Lucy Call
Esempio di un grande soggiorno contemporaneo aperto con angolo bar, pareti beige, pavimento in legno massello medio, camino classico, cornice del camino in pietra, pavimento beige e nessuna TV
Esempio di un grande soggiorno contemporaneo aperto con angolo bar, pareti beige, pavimento in legno massello medio, camino classico, cornice del camino in pietra, pavimento beige e nessuna TV

Our Austin design studio gave this living room a bright and modern refresh.
Project designed by Sara Barney’s Austin interior design studio BANDD DESIGN. They serve the entire Austin area and its surrounding towns, with an emphasis on Round Rock, Lake Travis, West Lake Hills, and Tarrytown.
For more about BANDD DESIGN, click here: https://bandddesign.com/
To learn more about this project, click here: https://bandddesign.com/living-room-refresh/

A modern farmhouse living room designed for a new construction home in Vienna, VA.
Idee per un grande soggiorno country aperto con pareti bianche, parquet chiaro, camino lineare Ribbon, cornice del camino piastrellata, TV a parete, pavimento beige, travi a vista e pareti in perlinato
Idee per un grande soggiorno country aperto con pareti bianche, parquet chiaro, camino lineare Ribbon, cornice del camino piastrellata, TV a parete, pavimento beige, travi a vista e pareti in perlinato

Мы всегда детально прорабатываем кухню под бытовые привычки заказчиков. Кухню делали на заказ. У заказчиков был запрос: они попросили сделать так, чтобы им удобно было готовить на кухне вместе. Нам нужна была большая рабочая поверхность. Нам удалось этого добиться за счет переноса витрины для бокалов, кофемашины и морозилки в специальную нишу, которую мы выкроили за счет коридора.

Ispirazione per un soggiorno tradizionale di medie dimensioni con pareti beige, parquet chiaro e pavimento beige

This beautiful sitting room is one of my favourite projects to date – it’s such an elegant and welcoming room, created around the beautiful curtain fabric that my client fell in love with.

Our remodeled 1994 Deck House was a stunning hit with our clients. All original moulding, trim, truss systems, exposed posts and beams and mahogany windows were kept in tact and refinished as requested. All wood ceilings in each room were painted white to brighten and lift the interiors. This is the view looking from the living room toward the kitchen. Our mid-century design is timeless and remains true to the modernism movement.

Esempio di un grande soggiorno design aperto con pareti bianche, camino lineare Ribbon, TV a parete, pavimento beige, soffitto ribassato, parquet chiaro, cornice del camino in metallo e pannellatura

Esempio di un grande soggiorno minimal aperto con pareti bianche, parquet chiaro, camino classico, cornice del camino in metallo, TV a parete e pavimento beige

Ispirazione per un grande soggiorno minimalista chiuso con pareti marroni, parquet chiaro, cornice del camino in mattoni, TV a parete, camino ad angolo e pavimento beige

The great room walls are filled with glass doors and transom windows, providing maximum natural light and views of the pond and the meadow.
Photographer: Daniel Contelmo Jr.

Interior Design by Pamala Deikel Design
Photos by Paul Rollis
Foto di un grande soggiorno country aperto con sala formale, pareti bianche, parquet chiaro, camino lineare Ribbon, cornice del camino in metallo, nessuna TV, pavimento beige e tappeto
Foto di un grande soggiorno country aperto con sala formale, pareti bianche, parquet chiaro, camino lineare Ribbon, cornice del camino in metallo, nessuna TV, pavimento beige e tappeto

Experience urban sophistication meets artistic flair in this unique Chicago residence. Combining urban loft vibes with Beaux Arts elegance, it offers 7000 sq ft of modern luxury. Serene interiors, vibrant patterns, and panoramic views of Lake Michigan define this dreamy lakeside haven.
This living room design is all about luxury and comfort. Bright and airy, with cozy furnishings and pops of color from art and decor, it's a serene retreat for relaxation and entertainment.
---
Joe McGuire Design is an Aspen and Boulder interior design firm bringing a uniquely holistic approach to home interiors since 2005.
For more about Joe McGuire Design, see here: https://www.joemcguiredesign.com/
To learn more about this project, see here:
https://www.joemcguiredesign.com/lake-shore-drive

Experience urban sophistication meets artistic flair in this unique Chicago residence. Combining urban loft vibes with Beaux Arts elegance, it offers 7000 sq ft of modern luxury. Serene interiors, vibrant patterns, and panoramic views of Lake Michigan define this dreamy lakeside haven.
This living room design is all about luxury and comfort. Bright and airy, with cozy furnishings and pops of color from art and decor, it's a serene retreat for relaxation and entertainment.
---
Joe McGuire Design is an Aspen and Boulder interior design firm bringing a uniquely holistic approach to home interiors since 2005.
For more about Joe McGuire Design, see here: https://www.joemcguiredesign.com/
To learn more about this project, see here:
https://www.joemcguiredesign.com/lake-shore-drive

Hand rubbed blackened steel frames the fiireplace and a recessed niche for extra wood. A reclaimed beam serves as the mantle. the lower ceilinged area to the right is a more intimate secondary seating area.

Above a newly constructed triple garage, we created a multifunctional space for a family that likes to entertain, but also spend time together watching movies, sports and playing pool.
Having worked with our clients before on a previous project, they gave us free rein to create something they couldn’t have thought of themselves. We planned the space to feel as open as possible, whilst still having individual areas with their own identity and purpose.
As this space was going to be predominantly used for entertaining in the evening or for movie watching, we made the room dark and enveloping using Farrow and Ball Studio Green in dead flat finish, wonderful for absorbing light. We then set about creating a lighting plan that offers multiple options for both ambience and practicality, so no matter what the occasion there was a lighting setting to suit.
The bar, banquette seat and sofa were all bespoke, specifically designed for this space, which allowed us to have the exact size and cover we wanted. We also designed a restroom and shower room, so that in the future should this space become a guest suite, it already has everything you need.
Given that this space was completed just before Christmas, we feel sure it would have been thoroughly enjoyed for entertaining.

Living: pavimento originale in quadrotti di rovere massello; arredo vintage unito ad arredi disegnati su misura (panca e mobile bar) Tavolo in vetro con gambe anni 50; sedie da regista; divano anni 50 con nuovo tessuto blu/verde in armonia con il colore blu/verde delle pareti. Poltroncine anni 50 danesi; camino originale. Lampada tavolo originale Albini.
Soggiorni con pavimento beige - Foto e idee per arredare
1