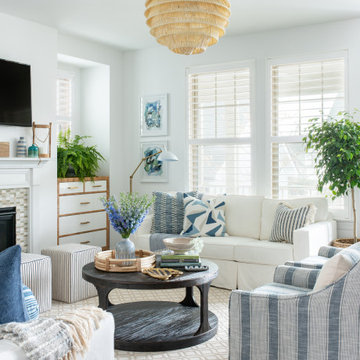Soggiorni - Foto e idee per arredare
Filtra anche per:
Budget
Ordina per:Popolari oggi
221 - 240 di 185.547 foto
1 di 2

Our goal for this project was to transform this home from family-friendly to an empty nesters sanctuary. We opted for a sophisticated palette throughout the house, featuring blues, greys, taupes, and creams. The punches of colour and classic patterns created a warm environment without sacrificing sophistication.
Home located in Thornhill, Vaughan. Designed by Lumar Interiors who also serve Richmond Hill, Aurora, Nobleton, Newmarket, King City, Markham, Thornhill, York Region, and the Greater Toronto Area.
For more about Lumar Interiors, click here: https://www.lumarinteriors.com/
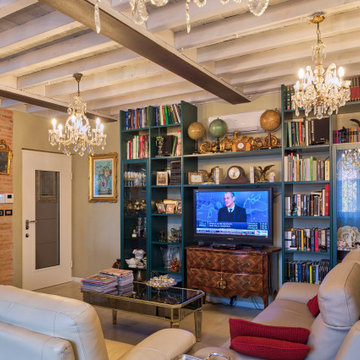
Vista del salotto e della porta d'ingresso all'unità immobiliare.
Foto: © Diego Cuoghi
Esempio di un soggiorno eclettico di medie dimensioni e chiuso con pareti grigie, parquet chiaro, TV a parete e pavimento grigio
Esempio di un soggiorno eclettico di medie dimensioni e chiuso con pareti grigie, parquet chiaro, TV a parete e pavimento grigio

Custom joinery was designed and installed in the living spaces of this modern 4 bedroom residence, to maximise its private outdoor spaces to the front and rear of the house and provide a private open space for indoor/outdoor living.
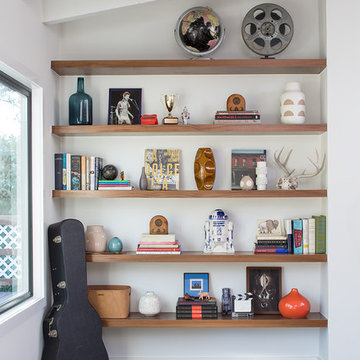
This remodel was located in the Hollywood Hills of Los Angeles.
Idee per un soggiorno moderno di medie dimensioni e aperto con pareti bianche, parquet scuro e pavimento marrone
Idee per un soggiorno moderno di medie dimensioni e aperto con pareti bianche, parquet scuro e pavimento marrone
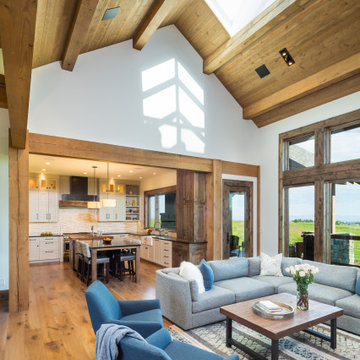
The Great Room features a ridge skylight that allows for ample natural light to fall into the comfortable space.
Immagine di un grande soggiorno rustico aperto con pavimento in legno massello medio e pavimento marrone
Immagine di un grande soggiorno rustico aperto con pavimento in legno massello medio e pavimento marrone

Family Room
Esempio di un grande soggiorno tradizionale con parquet scuro, pavimento marrone, pareti multicolore e camino classico
Esempio di un grande soggiorno tradizionale con parquet scuro, pavimento marrone, pareti multicolore e camino classico
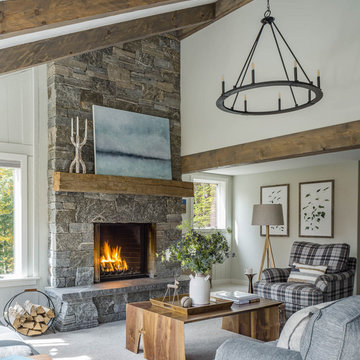
Ispirazione per un soggiorno rustico aperto con pareti bianche, moquette, camino classico e pavimento grigio
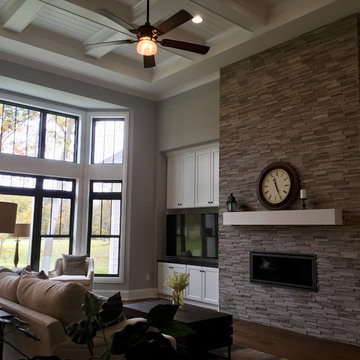
The Siesta III Living Room features hardwood floors, a 15 foot high coffered ceiling, a bay window wall, and a fireplace wall flanked by built-in cabinets. Easy accessibility to the Kitchen via the large arched opening.

This elegant Great Room celing is a T&G material that was custom stained, with wood beams to match. The custom made fireplace is surrounded by Full Bed Limestone. The hardwood Floors are imported from Europe

This family room space feels cozy with its deep blue gray walls and large throw pillows. The ivory shagreen coffee table lightens up the pallet. Brass accessories add interest.
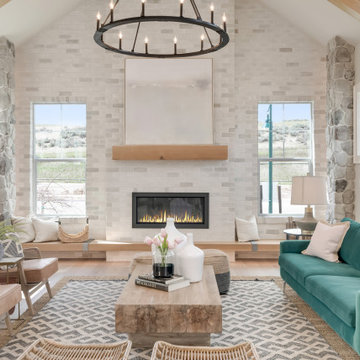
Idee per un grande soggiorno country aperto con pareti grigie, parquet chiaro, camino classico, cornice del camino in pietra, nessuna TV e pavimento beige
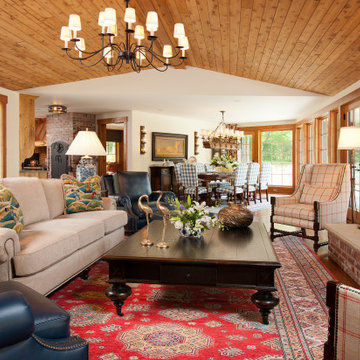
A beautiful Kazak rug provides the groundwork for the color scheme in the expansive living space. The tongue and groove wormy chestnut ceiling brings warmth. The open concept to the Dining Area and Kitchen creates a great space for entertaining.
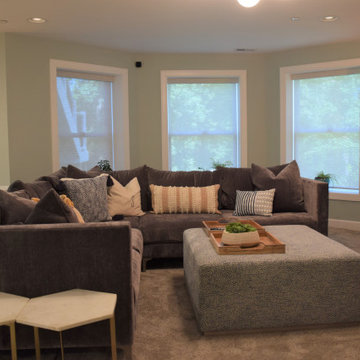
Foto di un soggiorno tradizionale di medie dimensioni e aperto con pareti verdi, moquette, nessun camino, TV a parete e pavimento grigio

Designer: Ivan Pozdnyakov Foto: Sergey Krasyuk
Foto di un soggiorno contemporaneo di medie dimensioni e chiuso con angolo bar, pareti beige, pavimento in gres porcellanato, nessun camino, TV a parete e pavimento beige
Foto di un soggiorno contemporaneo di medie dimensioni e chiuso con angolo bar, pareti beige, pavimento in gres porcellanato, nessun camino, TV a parete e pavimento beige

A view of the home's great room with wrapping windows to offer views toward the Cascade Mountain range. The gas ribbon of fire firebox provides drama to the polished concrete surround
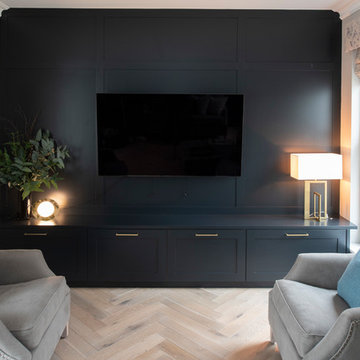
Ispirazione per un soggiorno tradizionale di medie dimensioni e chiuso con libreria, pareti blu e parete attrezzata

Our clients purchased a 1963 home that had never been updated! They wanted to redesign the central living area, which included the kitchen, formal dining and living room/den. Their original kitchen was small and completely closed off from the rest of the house. They wanted to repurpose the formal living room into the new formal dining room and open up the kitchen to the den and add a large island with seating for casual dining. The original den was now a nice living room, open to the kitchen, but also with a great view to their new pool! They wanted to keep some walls for their fun New Orleans one-of-a-kind artwork. They also did not want to be able to see the kitchen from the entryway. They also wanted a bar area built in somewhere, they just weren’t sure where. Our designers did an amazing job on this project, figuring out where to cut walls, where to keep them, replaced windows with doors, bringing the outdoors in and really brightening up the entire space.
Design/Remodel by Hatfield Builders & Remodelers | Photography by Versatile Imaging
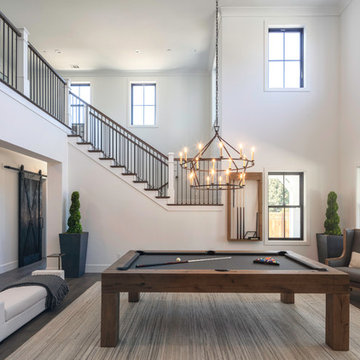
Elegant billiard room open to the second floor. Black windows and black iron railing. Rustic stained barn door.
Esempio di un grande soggiorno country aperto con sala giochi, pareti bianche, pavimento in legno massello medio, nessun camino, nessuna TV e pavimento marrone
Esempio di un grande soggiorno country aperto con sala giochi, pareti bianche, pavimento in legno massello medio, nessun camino, nessuna TV e pavimento marrone

Ispirazione per un soggiorno country di medie dimensioni e aperto con pareti bianche, parquet chiaro, camino classico, cornice del camino in mattoni, TV a parete e pavimento multicolore
Soggiorni - Foto e idee per arredare
12
