Soggiorni - Foto e idee per arredare
Filtra anche per:
Budget
Ordina per:Popolari oggi
201 - 220 di 185.547 foto
1 di 2
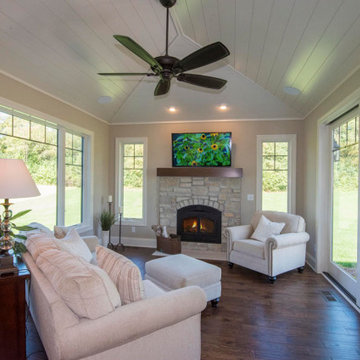
Hearth room
Immagine di un soggiorno classico di medie dimensioni e chiuso con pareti beige, pavimento in legno massello medio, camino classico, cornice del camino in pietra, TV a parete e pavimento marrone
Immagine di un soggiorno classico di medie dimensioni e chiuso con pareti beige, pavimento in legno massello medio, camino classico, cornice del camino in pietra, TV a parete e pavimento marrone

Immagine di un soggiorno contemporaneo di medie dimensioni e aperto con pareti multicolore, parquet chiaro, parete attrezzata, nessun camino e pavimento bianco
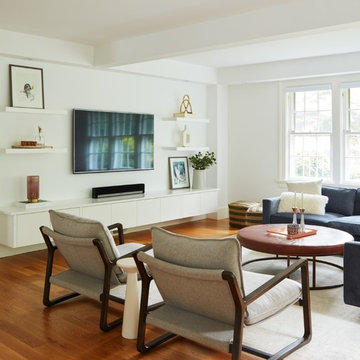
The bright and airy living room is the main spot for family time, TV, reading and entertaining. The floating high-gloss cabinetry by JWH anchors the TV and open shelves above, while providing valuable storage for the TV equipment.
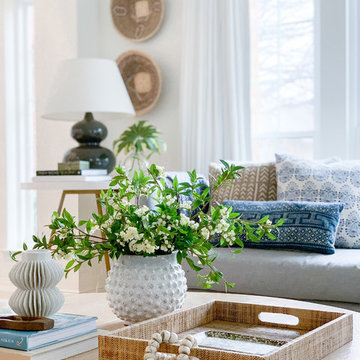
This is the family's more formal living room space, so we had fun styling the coffee table to reflect that.
Foto di un grande soggiorno chic aperto con sala formale, pareti bianche, pavimento in gres porcellanato e pavimento beige
Foto di un grande soggiorno chic aperto con sala formale, pareti bianche, pavimento in gres porcellanato e pavimento beige
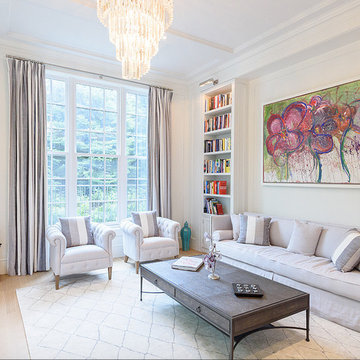
Optimistic library, with spectacular chandelier, cheerful fine art, and comfortable, yet formal seating. A tranquil, cozy and romantic setting.
Idee per un grande soggiorno tradizionale chiuso con libreria, pareti bianche, parquet chiaro, camino ad angolo, cornice del camino in pietra e nessuna TV
Idee per un grande soggiorno tradizionale chiuso con libreria, pareti bianche, parquet chiaro, camino ad angolo, cornice del camino in pietra e nessuna TV

Foto di un grande soggiorno minimalista chiuso con libreria, pareti bianche, parquet scuro, nessun camino, parete attrezzata e pavimento nero
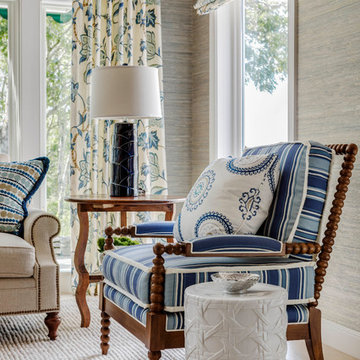
The clients wanted an elegant, sophisticated, and comfortable style that served their lives but also required a design that would preserve and enhance various existing details. To modernize the interior, we looked to the home's gorgeous water views, bringing in colors and textures that related to sand, sea, and sky.
Project designed by Boston interior design studio Dane Austin Design. They serve Boston, Cambridge, Hingham, Cohasset, Newton, Weston, Lexington, Concord, Dover, Andover, Gloucester, as well as surrounding areas.
For more about Dane Austin Design, click here: https://daneaustindesign.com/
To learn more about this project, click here:
https://daneaustindesign.com/oyster-harbors-estate
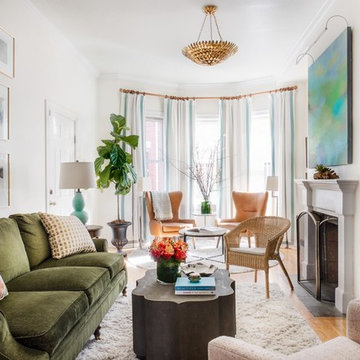
A love of blues and greens and a desire to feel connected to family were the key elements requested to be reflected in this home.
Project designed by Boston interior design studio Dane Austin Design. They serve Boston, Cambridge, Hingham, Cohasset, Newton, Weston, Lexington, Concord, Dover, Andover, Gloucester, as well as surrounding areas.
For more about Dane Austin Design, click here: https://daneaustindesign.com/
To learn more about this project, click here: https://daneaustindesign.com/charlestown-brownstone

Photography: Dustin Halleck,
Home Builder: Middlefork Development, LLC,
Architect: Burns + Beyerl Architects
Ispirazione per un soggiorno tradizionale di medie dimensioni e aperto con sala formale, pareti grigie, parquet scuro, camino classico, cornice del camino in cemento, nessuna TV e pavimento marrone
Ispirazione per un soggiorno tradizionale di medie dimensioni e aperto con sala formale, pareti grigie, parquet scuro, camino classico, cornice del camino in cemento, nessuna TV e pavimento marrone

Design Charlotte Féquet
Photos Laura Jacques
Idee per un soggiorno minimal di medie dimensioni e aperto con libreria, pareti verdi, parquet scuro, nessun camino, TV nascosta e pavimento marrone
Idee per un soggiorno minimal di medie dimensioni e aperto con libreria, pareti verdi, parquet scuro, nessun camino, TV nascosta e pavimento marrone

Colin Price Photography
Immagine di un grande soggiorno eclettico chiuso con sala formale, parquet scuro, camino classico, cornice del camino in intonaco, nessuna TV e pareti multicolore
Immagine di un grande soggiorno eclettico chiuso con sala formale, parquet scuro, camino classico, cornice del camino in intonaco, nessuna TV e pareti multicolore
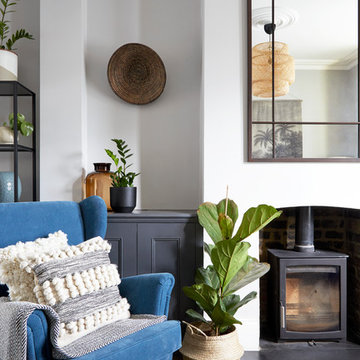
Photo Credits: Anna Stathaki
Ispirazione per un piccolo soggiorno tradizionale con pareti grigie, pavimento marrone, parquet scuro e stufa a legna
Ispirazione per un piccolo soggiorno tradizionale con pareti grigie, pavimento marrone, parquet scuro e stufa a legna

Ispirazione per un soggiorno country di medie dimensioni e aperto con pareti beige, camino classico, cornice del camino in pietra, nessuna TV, pavimento marrone e parquet scuro

Nathalie Priem photography
Ispirazione per un ampio soggiorno contemporaneo aperto con pareti bianche, pavimento in cemento, pavimento grigio e TV a parete
Ispirazione per un ampio soggiorno contemporaneo aperto con pareti bianche, pavimento in cemento, pavimento grigio e TV a parete

Morse Lake basement renovation. Our clients made some great design choices, this basement is amazing! Great entertaining space, a wet bar, and pool room.
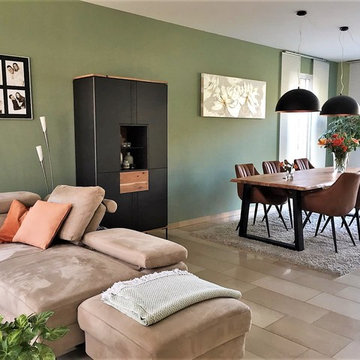
Idee per un soggiorno industriale di medie dimensioni e aperto con pareti verdi, pavimento in travertino e nessun camino
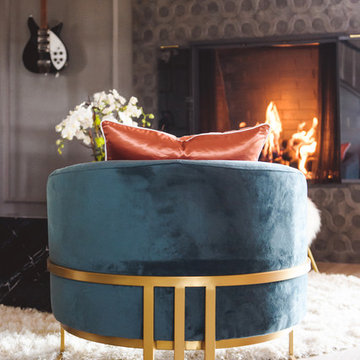
A bit of bling in the lounge! These Four Hands chairs add pop of color and luxury to this customized space. Designed as a conversation space, Tamra combined textures to make it cozy and the fireplace tiled to the ceiling creates a unique centerpiece. Museum lighting is a great way to display collectible items, such as guitars!
Photo by Melissa Au

Playroom.
Photographer: Rob Karosis
Ispirazione per un grande soggiorno country aperto con sala formale, pareti bianche, parquet scuro, TV a parete e pavimento marrone
Ispirazione per un grande soggiorno country aperto con sala formale, pareti bianche, parquet scuro, TV a parete e pavimento marrone

The project was the result of a highly collaborative design process between the client and architect. This collaboration led to a design outcome which prioritised light, expanding volumes and increasing connectivity both within the home and out to the garden.
Within the complex original plan, rational solutions were found to make sense of late twentieth century extensions and underutilised spaces. Compartmentalised spaces have been reprogrammed to allow for generous open plan living. A series of internal voids were used to promote social connection across and between floors, while introducing new light into the depths of the home.

A cohesive and color forward great room is at once comfortable and exciting Symmetry is achieved by facing sofas and bookshelves to keep the room calm. MIdcentury and art deco live together quite comfortably in this room with a midcentury Sarineen round table and French chairs covered in a mid century Jonathan Adler fabric. Art deco mirrored coffee table and blue and emerald green serve to bring in the art deco side.
Soggiorni - Foto e idee per arredare
11