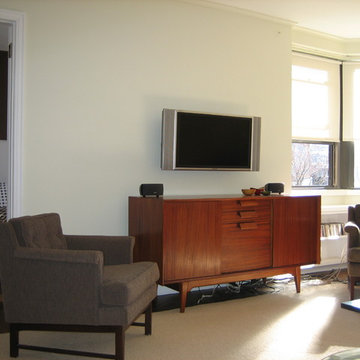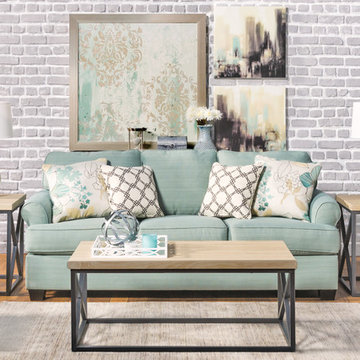Soggiorni - Foto e idee per arredare
Filtra anche per:
Budget
Ordina per:Popolari oggi
241 - 260 di 138.233 foto
1 di 2
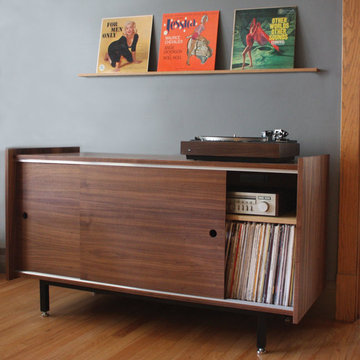
Brokenpress' Standard audio credenza. Perfect for audiophiles. This standard credenza is 55" long, 20" deep, 31" high. Each component shelf is 26 5/8" wide x 8 1/2" high x 18 1/4" deep. There's a 13" clearance on LP shelves with a record stop to keep the records from going all the way back. This piece holds approximately 350 records.
Cord management helps organize your cords keeping them hidden inside the credenza. This version is in walnut, but other versions can be made to order in custom sizes and finishes. This is a made to order piece, so alterations in size are be possible.

To dwell and establish connections with a place is a basic human necessity often combined, amongst other things, with light and is performed in association with the elements that generate it, be they natural or artificial. And in the renovation of this purpose-built first floor flat in a quiet residential street in Kennington, the use of light in its varied forms is adopted to modulate the space and create a brand new dwelling, adapted to modern living standards.
From the intentionally darkened entrance lobby at the lower ground floor – as seen in Mackintosh’s Hill House – one is led to a brighter upper level where the insertion of wide pivot doors creates a flexible open plan centred around an unfinished plaster box-like pod. Kitchen and living room are connected and use a stair balustrade that doubles as a bench seat; this allows the landing to become an extension of the kitchen/dining area - rather than being merely circulation space – with a new external view towards the landscaped terrace at the rear.
The attic space is converted: a modernist black box, clad in natural slate tiles and with a wide sliding window, is inserted in the rear roof slope to accommodate a bedroom and a bathroom.
A new relationship can eventually be established with all new and existing exterior openings, now visible from the former landing space: traditional timber sash windows are re-introduced to replace unsightly UPVC frames, and skylights are put in to direct one’s view outwards and upwards.
photo: Gianluca Maver
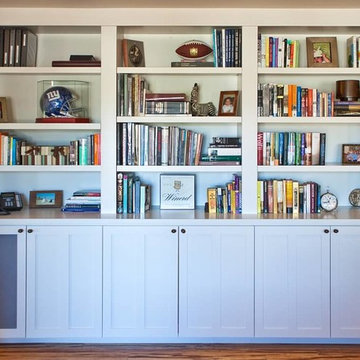
We categorized these books, while displaying personal decor and memorabilia.
Foto di un soggiorno minimal di medie dimensioni e aperto con libreria, pareti beige e pavimento in legno massello medio
Foto di un soggiorno minimal di medie dimensioni e aperto con libreria, pareti beige e pavimento in legno massello medio
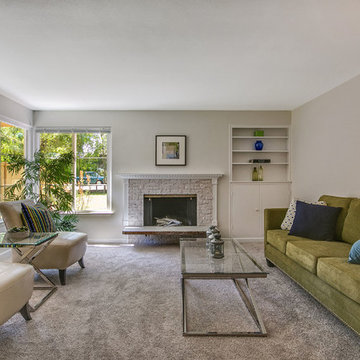
The large picture window brings abundant light to this contemporary living space. The exposed red brick fireplace was transformed by resurfacing with natural white sandstone and framed in a complimentary white dentil mantel and decorative casing.
Neutral colors of beige, white and off-white were chosen for the new carpet and paint, giving an elegant look throughout.
photo by: Paul Gjording;
staging by: Upstage Designs
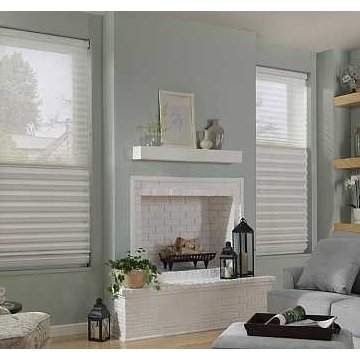
Large windows, sliding glass doors and French doors can cause quite a bit of heat gain in a home. Your traditional vertical blind can help a little, but there are much better solutions on the market today. Several companies now provide an energy efficient vertical cellular shade for large openings. Hunter Douglas’ Vertiglide can be purchased with the Architella fabric for the most energy efficiency or the Applause fabric for a more economical price. Other manufacturers such as Comfortex and Alta have similar vertical cellular shades that provide heat gain reduction.
We work with clients in the Central Indiana Area. Contact us today to get started on your project. 317-273-8343
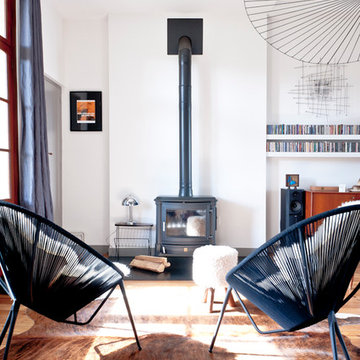
Esempio di un grande soggiorno scandinavo aperto con pareti bianche, pavimento in legno massello medio, stufa a legna e nessuna TV
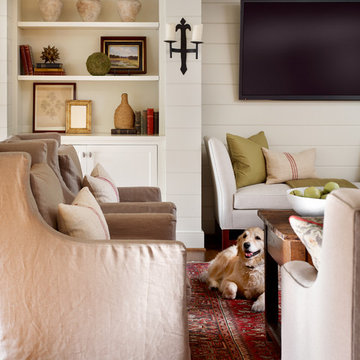
Emily Followill
Esempio di un soggiorno tradizionale chiuso e di medie dimensioni con TV a parete, sala formale, pareti bianche, pavimento in legno massello medio, nessun camino e pavimento marrone
Esempio di un soggiorno tradizionale chiuso e di medie dimensioni con TV a parete, sala formale, pareti bianche, pavimento in legno massello medio, nessun camino e pavimento marrone
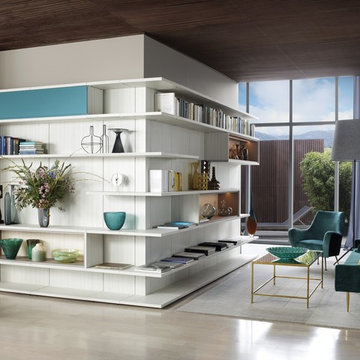
Corner Media Center with Colorful Accents
Immagine di un soggiorno minimal di medie dimensioni e aperto con pareti grigie, parquet chiaro e nessun camino
Immagine di un soggiorno minimal di medie dimensioni e aperto con pareti grigie, parquet chiaro e nessun camino
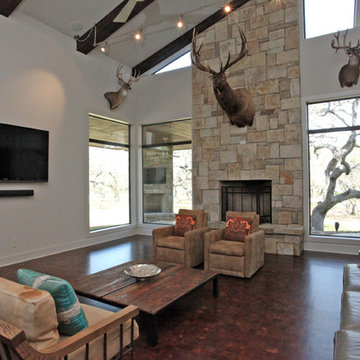
Esempio di un soggiorno classico di medie dimensioni e stile loft con sala formale, pareti bianche, parquet scuro, camino classico, cornice del camino in pietra e TV a parete

Idee per un soggiorno contemporaneo di medie dimensioni e chiuso con sala formale, pareti beige, camino lineare Ribbon, nessuna TV, pavimento in gres porcellanato, cornice del camino in pietra e pavimento grigio
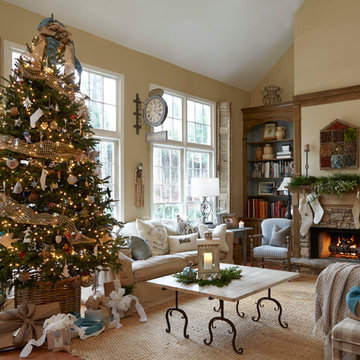
Although this great room has 20' ceilings, it feels comfy and cozy thanks to the neutral colors, natural textures, architectural elements, and mix of vintage furniture.
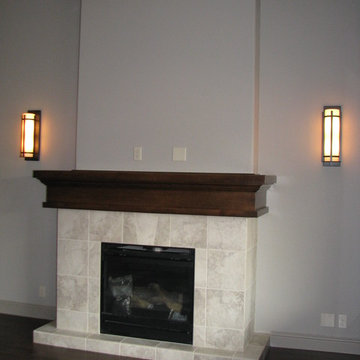
Materials provided by: Cherry City Interiors & design/
Esempio di un soggiorno chic di medie dimensioni e chiuso con sala formale, pareti beige, parquet scuro, camino classico, cornice del camino piastrellata e nessuna TV
Esempio di un soggiorno chic di medie dimensioni e chiuso con sala formale, pareti beige, parquet scuro, camino classico, cornice del camino piastrellata e nessuna TV
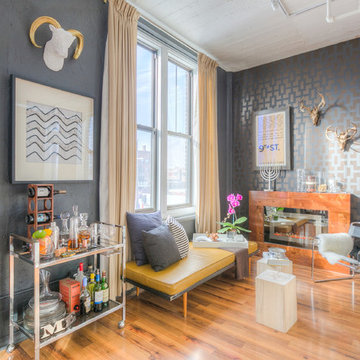
Mid Century Condo
Kansas City, MO
- Mid Century Modern Design
- Bentwood Chairs
- Geometric Lattice Wall Pattern
- New Mixed with Retro
Wesley Piercy, Haus of You Photography
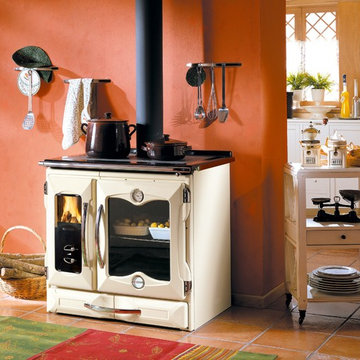
Cast Iron Cook Stove La Nordica "Suprema Cream"
Manufactured in northern Italy these cook stoves feature superb design, durability, efficiency, safety, and quality.
The primary function of these appliances is indoor cooking however they also provide a significant source of secondary heat for your home. Keeping in mind that all wood heating stoves are space heaters this stove is capable of heating an open concept area of approx. 25x30 with 10`ceiling. Nevertheless the stove should not be relied upon as a primary source of heat.
However it can totally be relied on as primary source for cooking!
This particular model is called "Suprema" and is available in 2 colors: anthrathite black and matt cream. The fire chamber is located on the left and provides heat for both the baking oven on the right and the cooking top above. Features include:
External facing of enameled cast-iron
Frame, plate and rings from cast-iron
Enameled oven
Wood drawer
Dimensions : 38.5"x33.8"x26"
Net weight : 490 lb
Hearth opening size : 9.25"x8.85"
Hearth size : 10.9"x12"x18.11"
Oven size : 17.1"x16.5"x17"
Chimney diameter : 15 cm (5.9")
Hearth material: Cast Iron
Heatable area: 8080 ft3
Nominal thermal power : 27000 BTU
Adjustable primary air
Adjustable secondary air
Pre-adjusted tertiary air
Efficiency : 77,8 %
Hourly wood consumption : 5 lb/h
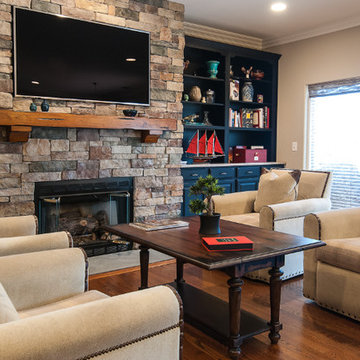
Alex Johnson
Immagine di un soggiorno chic di medie dimensioni e chiuso con pareti beige, camino classico, TV a parete, parquet scuro, cornice del camino in pietra e pavimento marrone
Immagine di un soggiorno chic di medie dimensioni e chiuso con pareti beige, camino classico, TV a parete, parquet scuro, cornice del camino in pietra e pavimento marrone
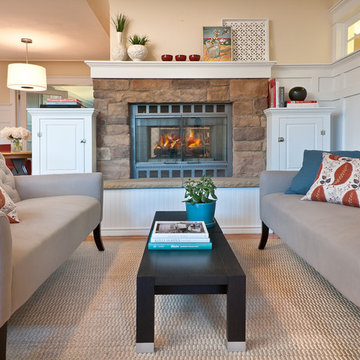
Esempio di un soggiorno minimal di medie dimensioni e aperto con pareti beige, pavimento in legno massello medio, camino classico e TV nascosta
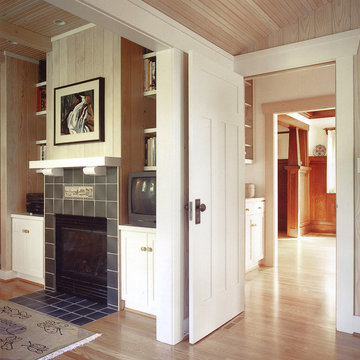
We stained the new beadboard paneling and ceilings lighter than original 1908 rooms for contrast and relief. New fireplace has Ann Sachs vellum finish dark green tiles with a campy canoe scene. It seemed to fit the cultivated Arts & Crafts rustic character of original bungalow.

Living Room :
Photography by Eric Roth
Interior Design by Lewis Interiors
Every square inch of space was utilized to create a flexible, multi-purpose living space. Custom-painted grilles conceal audio/visual equipment and additional storage. The table below the tv pulls out to become an intimate cafe table/workspace.
Every square inch of space was utilized to create a flexible, multi-purpose living space. Custom-painted grilles conceal audio/visual equipment and additional storage. The table below the tv pulls out to become an intimate cafe table/workspace.
Soggiorni - Foto e idee per arredare
13
