Soggiorni - Foto e idee per arredare
Filtra anche per:
Budget
Ordina per:Popolari oggi
221 - 240 di 138.340 foto
1 di 2
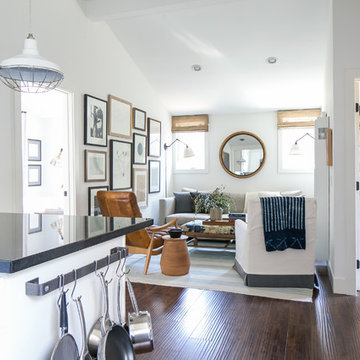
Ryan Garvin
Ispirazione per un piccolo soggiorno country aperto con pareti bianche, parquet scuro e nessun camino
Ispirazione per un piccolo soggiorno country aperto con pareti bianche, parquet scuro e nessun camino
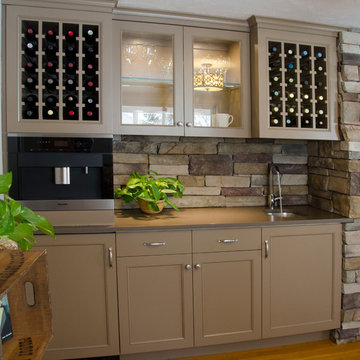
Phillip Frink Photography
Esempio di un soggiorno country di medie dimensioni e chiuso con angolo bar, pareti bianche, pavimento in legno massello medio, nessun camino e nessuna TV
Esempio di un soggiorno country di medie dimensioni e chiuso con angolo bar, pareti bianche, pavimento in legno massello medio, nessun camino e nessuna TV
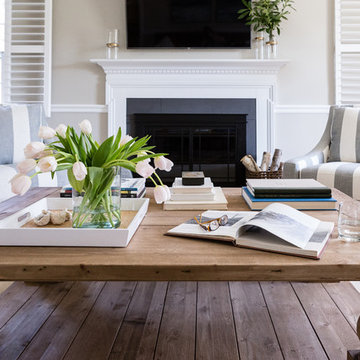
Aliza Schlabach Photography
Immagine di un grande soggiorno classico chiuso con pareti grigie, parquet chiaro, camino classico, cornice del camino in pietra e TV a parete
Immagine di un grande soggiorno classico chiuso con pareti grigie, parquet chiaro, camino classico, cornice del camino in pietra e TV a parete
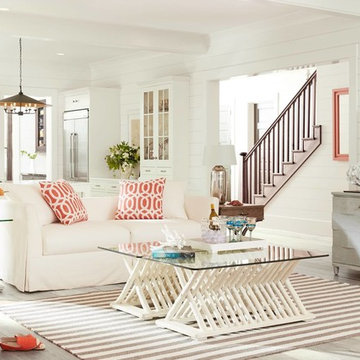
Coastal Living by Stanley Hooker
Idee per un soggiorno stile marinaro aperto e di medie dimensioni con pareti bianche, parquet chiaro, sala formale, nessun camino e nessuna TV
Idee per un soggiorno stile marinaro aperto e di medie dimensioni con pareti bianche, parquet chiaro, sala formale, nessun camino e nessuna TV
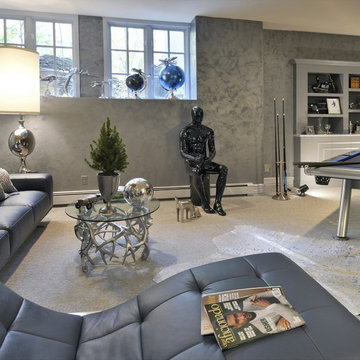
Ispirazione per un soggiorno contemporaneo di medie dimensioni e chiuso con sala giochi, pareti grigie, moquette e nessun camino
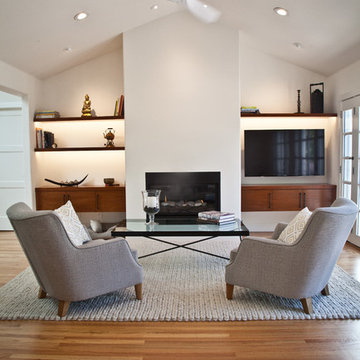
In this project we redesign the family room, upgraded the fire place to work on gas and controlled by a thermostats, worked on the walls and ceilings to be smooth, painted white, installed new doors, trims, replaced all electrical outlets, recessed lights, Installed LED under cabinet tape light, wall mounted TV, floating cabinets and shelves, wall mount tv, remote control sky light, refinish hardwood floors, installed ceiling fans,
photos taken by Durabuilt Construction Inc
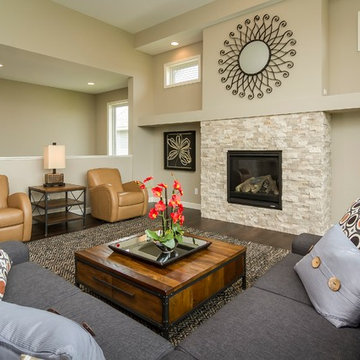
Idee per un soggiorno chic di medie dimensioni e aperto con camino classico, sala formale, pareti beige, parquet scuro, cornice del camino piastrellata e nessuna TV
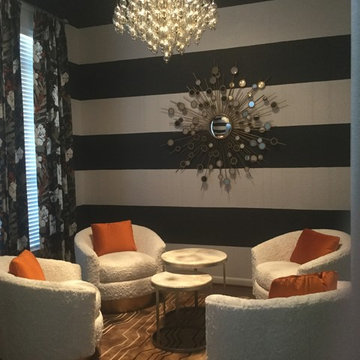
Ispirazione per un soggiorno di medie dimensioni e chiuso con sala formale, pareti bianche e parquet scuro
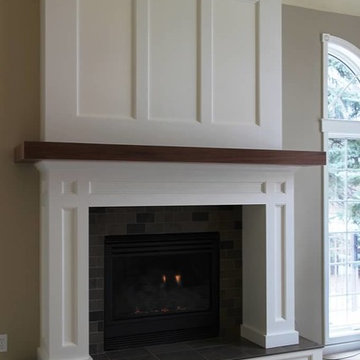
Idee per un soggiorno classico di medie dimensioni e aperto con pareti beige, moquette, camino classico, cornice del camino piastrellata e nessuna TV
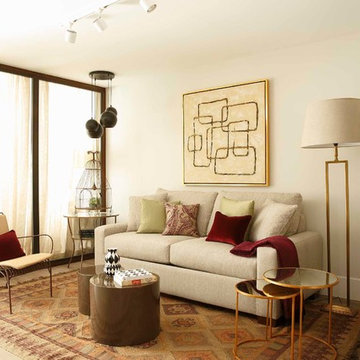
Esempio di un soggiorno chic di medie dimensioni e chiuso con libreria, pareti bianche, parquet chiaro, nessun camino e nessuna TV
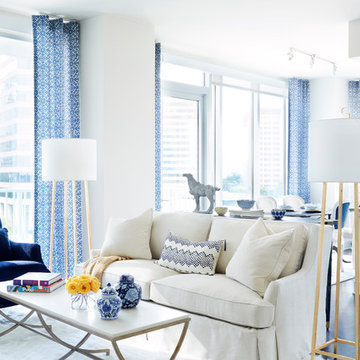
Idee per un soggiorno chic di medie dimensioni e aperto con pareti bianche e parquet scuro
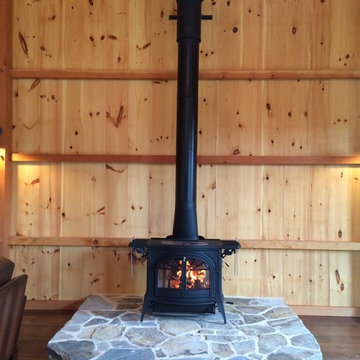
This is a Vermont Castings Defiant stove. This is the original flagship stove design made back in the late 70's. However this is much more efficient with a burn time of over 12 hours. This stove was installed in a beautiful "party barn" custom built to look old. The homeowner is very pleased with the heat as well as how it complements the design of the space.
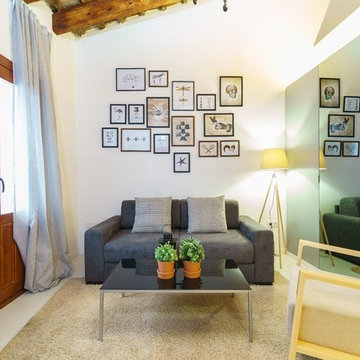
Foto di un soggiorno tradizionale di medie dimensioni e aperto con sala formale, pareti bianche, nessun camino e nessuna TV
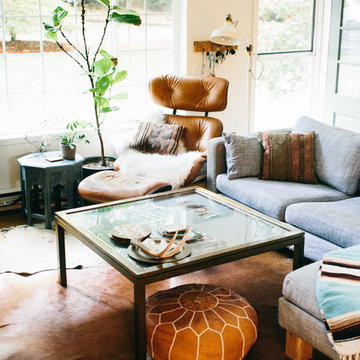
Photo: A Darling Felicity Photography © 2015 Houzz
Idee per un piccolo soggiorno chiuso con pareti bianche, pavimento in legno massello medio, camino classico e cornice del camino in mattoni
Idee per un piccolo soggiorno chiuso con pareti bianche, pavimento in legno massello medio, camino classico e cornice del camino in mattoni
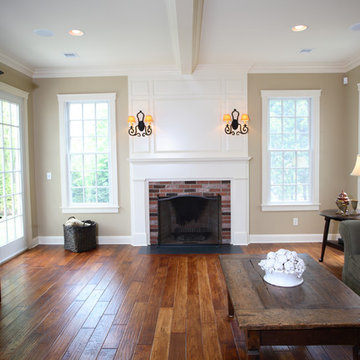
Esempio di un soggiorno classico chiuso e di medie dimensioni con pareti beige, camino classico, pavimento in legno massello medio e cornice del camino in mattoni
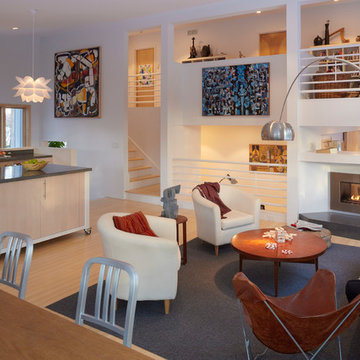
design:
W. Timothy Hess AIA, Design Principal
Justin Mello, Nathan Sawyer
all for DSA Architects
photographs: Charles Mayer photography and Tim Hess
photo-styling: Natalie Leighton
stone sculpture: Todd Fulshaw
paintings: Charles Mayer and Todd Fulshaw
Guest quarters for a big house on the Concord River, this project enlarges former studio space over a four-bay garage into a new four-bedroom ‘outpost’.
design challenges:
Convert Studio Apartment to 4-Bedroom Home without enlarging footprint of building. Keep costs minimal.
On the ground floor, both pre-existing eight- and twelve-foot tall halves of the former scheme remain in-place, as do the structural bones of two faceted ‘beaks’. The complex former roof was removed for its limited use of available floor area.
A single long shed now unifies the high East side of the house and its small private individual spaces with the wide-open shared space of the lower West Side. Aligned with the stair-tower extruded from a former beak, a childrens’ loft-library and two-sided fireplace conduct the East-West interface.
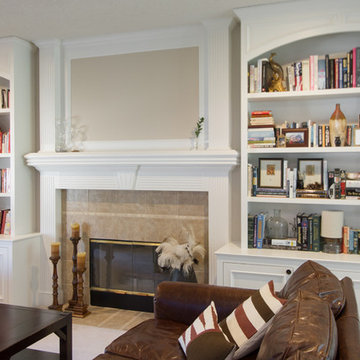
Bright and white hand brush painted built-in bookcase wall and mantle surrounding the fireplace in this North Kansas City living room. Simple and clean inset doors on the cabinet storage sit below arched bookcases.
Photos by Brynn Burns Photography
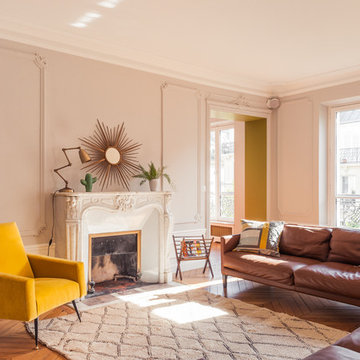
Photo: Cyrille Robin
Ispirazione per un grande soggiorno design chiuso con pareti beige, pavimento in legno massello medio, camino classico, cornice del camino in pietra, sala formale e nessuna TV
Ispirazione per un grande soggiorno design chiuso con pareti beige, pavimento in legno massello medio, camino classico, cornice del camino in pietra, sala formale e nessuna TV

This house is nestled in the suburbs of Detroit. It is a 1950s two story brick colonial that was in major need of some updates. We kept all of the existing architectural features of this home including cove ceilings, wood floors moldings. I didn't want to take away the style of the home, I just wanted to update it. When I started, the floors were stained almost red, every room had a different color on the walls, and the kitchen and bathrooms hadn't been touched in decades. It was all out of date and out of style.
The formal living room is adjacent to the front door and foyer area. The picture window lets in a ton of natural light. The coves, frames and moldings are all painted a bright white with light gray paint on the walls. I kept and repainted the wood mantel, laid new gray ceramic tile in the hearth from Ann Sacks. Photo by Martin Vecchio.
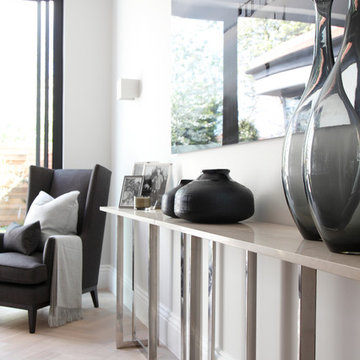
White herringbone floor with a silver oil in the grain.
The client wanted a white floor to give a clean, contemporary feel to the property, but wanted to incorporate a light element of grey,
The oversize herringbone block works well in a modern living space.
All the blocks are engineered, bevel edged, tongue and grooved on all 4 sides. Compatible with under floor heating.
Soggiorni - Foto e idee per arredare
12