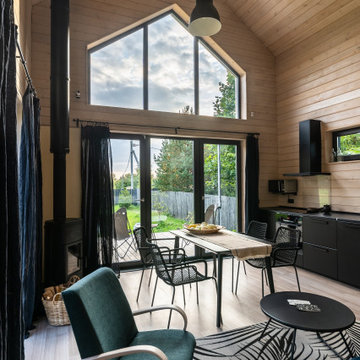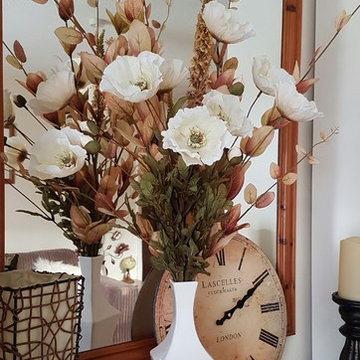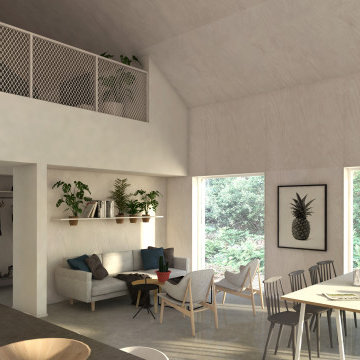Soggiorni - Foto e idee per arredare
Filtra anche per:
Budget
Ordina per:Popolari oggi
2781 - 2800 di 25.642 foto
1 di 4
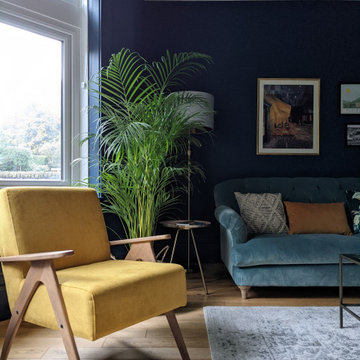
Edwardian living room with dark blue walls, and yellow mid-century accent chair.
Foto di un soggiorno boho chic di medie dimensioni con pareti blu e parquet chiaro
Foto di un soggiorno boho chic di medie dimensioni con pareti blu e parquet chiaro
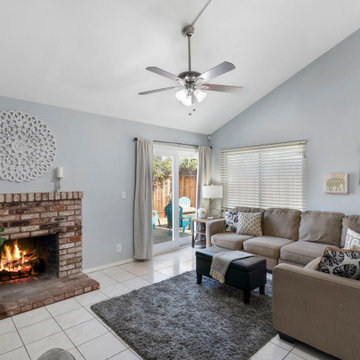
We added charm to this cozy little bungalow in San Jose, California with soft blues, taupes and a scattering of playful animal prints. We coached our clients through organizing and decluttering their small space to open it up for grownup entertaining.
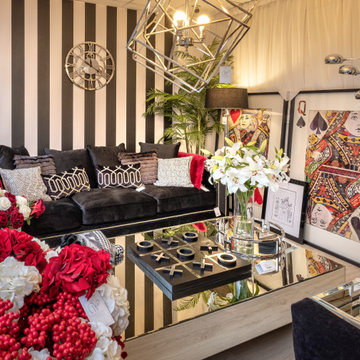
Our fabulous shop at 75 High Street Cowes, Isle of Wight!
Completed within Just 4 weeks!
We offer interior design services alongside a wide selection of products including furniture, home accessories, home fragrances and so much more:
www.wooldridgeinteriors.co.uk
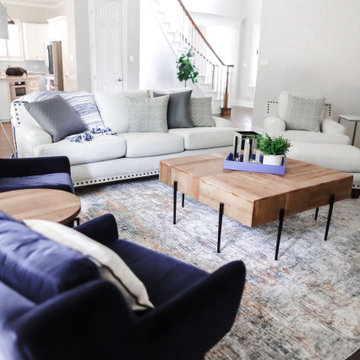
This wonderful client was keeping their New Hampshire home, but was relocating for 2 years to Texas for work. Before the family arrived, I was tasked with furnishing the whole house so the children feel "at home" when they arrived.
Using a unified color scheme, I procured and coordinated the essentials for an on time, and on budget, and on trend delivery!
Photo Credit: Boldly Beige
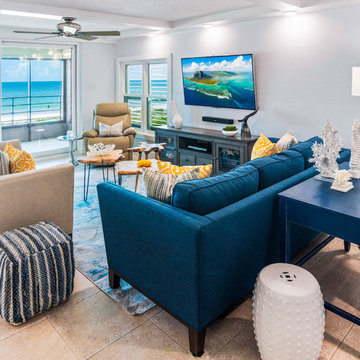
Esempio di un soggiorno costiero di medie dimensioni e aperto con pareti grigie, pavimento in gres porcellanato, nessun camino, TV a parete e pavimento beige
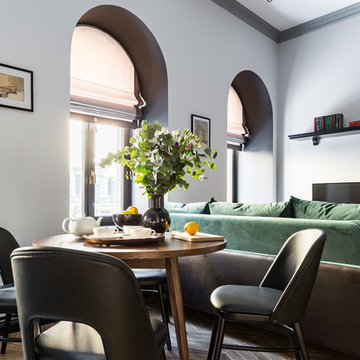
Esempio di un piccolo soggiorno tradizionale aperto con pareti grigie, pavimento con piastrelle in ceramica, TV autoportante e pavimento marrone
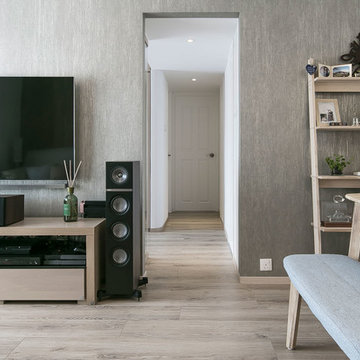
'' Memory trails''
Inspired by the materiality, colour, geometry and details experienced on a memorable train journey. The ambiance is Sleek, Contemporary, Natural, and a tinge of Industrial Details.
Photo by: HIR STUDIO
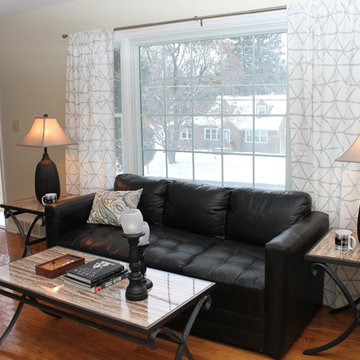
Large picture window in Cape Cod budget-minded living room
Idee per un piccolo soggiorno country chiuso con pareti bianche e pavimento in legno massello medio
Idee per un piccolo soggiorno country chiuso con pareti bianche e pavimento in legno massello medio
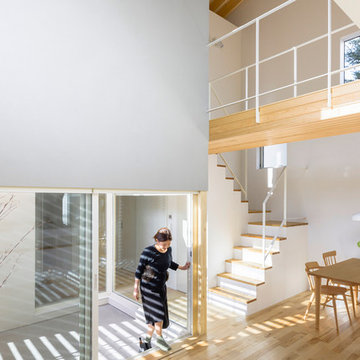
余白のある家 photo by 佐々木育弥
Esempio di un soggiorno etnico di medie dimensioni e aperto con sala formale, pareti bianche, pavimento in legno massello medio, nessun camino e TV autoportante
Esempio di un soggiorno etnico di medie dimensioni e aperto con sala formale, pareti bianche, pavimento in legno massello medio, nessun camino e TV autoportante
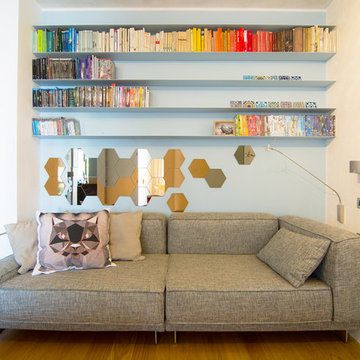
Un appartamento ricavato all'interno di un ex edificio industriale di importanza storica ovvero uno dei pochi Forni Hoffmann ad oggi esistenti.
Gli ambienti hanno un taglio non convenzionale e anche i colori utilizzati e gli arredi sono particolari.
Qualche IKEA HACK, qualche arredo su misura, qualche DIY e molta fantasia! Nel living il divano Ikea è stato modificato e rivestito con un nuovo tessuto.
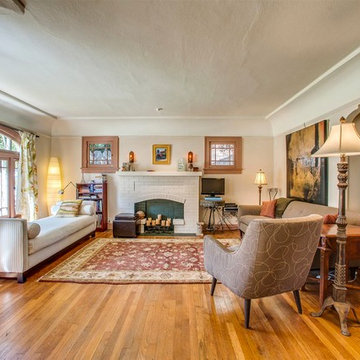
Ispirazione per un piccolo soggiorno tradizionale aperto con pareti beige, pavimento in legno massello medio, camino classico e cornice del camino in mattoni
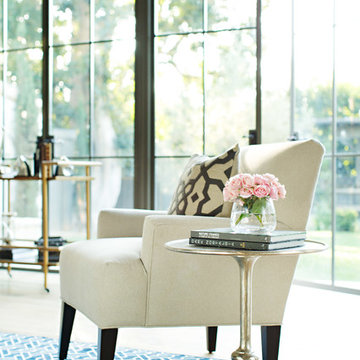
Have a seat.
Esempio di un soggiorno chic di medie dimensioni e chiuso con sala formale e nessuna TV
Esempio di un soggiorno chic di medie dimensioni e chiuso con sala formale e nessuna TV
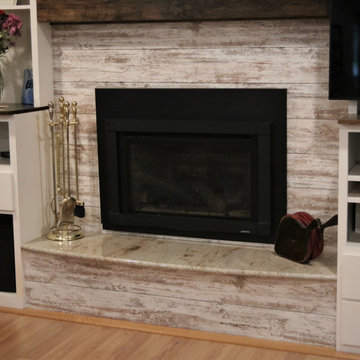
Sandalwood Granite Hearth
Sandalwood Granite hearth is the material of choice for this client’s fireplace. Granite hearth details include a full radius and full bullnose edge with a slight overhang. This DIY fireplace renovation was beautifully designed and implemented by the clients. French Creek Designs was chosen for the selection of granite for their hearth from the many remnants available at available slab yard. Adding the wood mantle to offset the wood fireplace is a bonus in addition to the decor.
Sandalwood Granite Hearth complete in Client Project Fireplace Renovation ~ Thank you for sharing! As a result, Client Testimony “French Creek did a fantastic job in the size and shape of the stone. It’s beautiful! Thank you!”
Hearth Materials of Choice
In addition, to granite selections available is quartz and wood hearths. French Creek Designs home improvement designers work with various local artisans for wood hearths and mantels in addition to Grothouse which offers wood in 60+ wood species, and 30 edge profiles.
Granite Slab Yard Available
When it comes to stone, there is no substitute for viewing full slabs granite. You will be able to view our inventory of granite at our local slab yard. Alternatively, French Creek Designs can arrange client viewing of stone slabs.
Get unbeatable prices with our No Waste Program Stone Countertops. The No Waste Program features a selection of granite we keep in stock. Having a large countertop selection inventory on hand. This allows us to only charge for the square footage you need, with no additional transportation costs.
In addition, to the full slabs remember to peruse through the remnants for those smaller projects such as tabletops, small vanity countertops, mantels and hearths. Many great finds such as the sandalwood granite hearth as seen in this fireplace renovation.
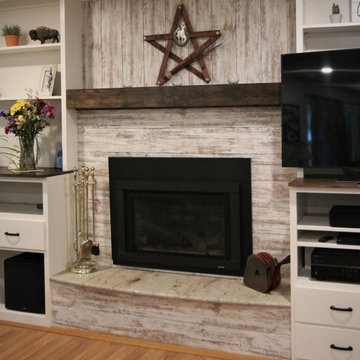
Sandalwood Granite Hearth
Sandalwood Granite hearth is the material of choice for this client’s fireplace. Granite hearth details include a full radius and full bullnose edge with a slight overhang. This DIY fireplace renovation was beautifully designed and implemented by the clients. French Creek Designs was chosen for the selection of granite for their hearth from the many remnants available at available slab yard. Adding the wood mantle to offset the wood fireplace is a bonus in addition to the decor.
Sandalwood Granite Hearth complete in Client Project Fireplace Renovation ~ Thank you for sharing! As a result, Client Testimony “French Creek did a fantastic job in the size and shape of the stone. It’s beautiful! Thank you!”
Hearth Materials of Choice
In addition, to granite selections available is quartz and wood hearths. French Creek Designs home improvement designers work with various local artisans for wood hearths and mantels in addition to Grothouse which offers wood in 60+ wood species, and 30 edge profiles.
Granite Slab Yard Available
When it comes to stone, there is no substitute for viewing full slabs granite. You will be able to view our inventory of granite at our local slab yard. Alternatively, French Creek Designs can arrange client viewing of stone slabs.
Get unbeatable prices with our No Waste Program Stone Countertops. The No Waste Program features a selection of granite we keep in stock. Having a large countertop selection inventory on hand. This allows us to only charge for the square footage you need, with no additional transportation costs.
In addition, to the full slabs remember to peruse through the remnants for those smaller projects such as tabletops, small vanity countertops, mantels and hearths. Many great finds such as the sandalwood granite hearth as seen in this fireplace renovation.
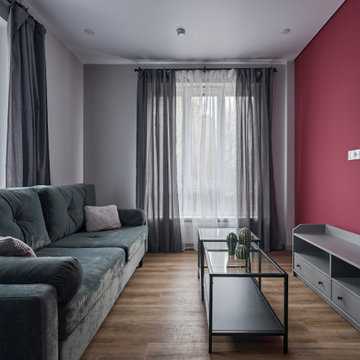
Ispirazione per un piccolo soggiorno contemporaneo aperto con angolo bar, pareti rosa, pavimento in vinile, TV a parete e pavimento marrone
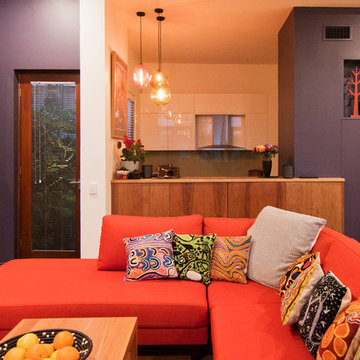
Existing 90s living room and kitchen by Neo Metro, refurbished with new furniture, lighting, paint and kitchen cupboards.
The new colour palette takes the 90s feature wall concept to a new level.
photo by Jane McDougall
builder Bond Building Group
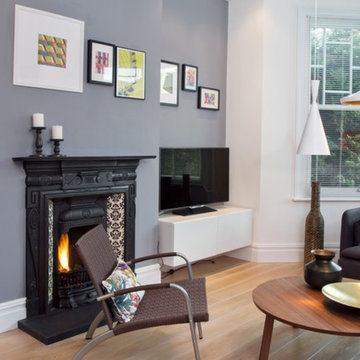
Idee per un soggiorno design di medie dimensioni e aperto con pareti bianche, pavimento in legno massello medio, camino classico, cornice del camino in metallo, parete attrezzata e pavimento marrone
Soggiorni - Foto e idee per arredare
140
