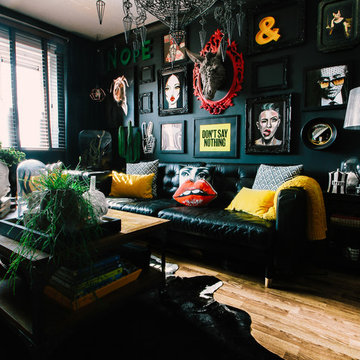Soggiorni neri - Foto e idee per arredare
Filtra anche per:
Budget
Ordina per:Popolari oggi
1 - 20 di 1.116 foto
1 di 3

Black and white trim and warm gray walls create transitional style in a small-space living room.
Immagine di un piccolo soggiorno classico con pareti grigie, pavimento in laminato, camino classico, cornice del camino piastrellata e pavimento marrone
Immagine di un piccolo soggiorno classico con pareti grigie, pavimento in laminato, camino classico, cornice del camino piastrellata e pavimento marrone
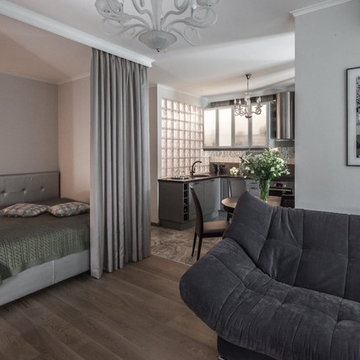
Зинур Разутдинов-фотограф
Foto di un piccolo soggiorno contemporaneo aperto con pavimento in legno massello medio e pareti grigie
Foto di un piccolo soggiorno contemporaneo aperto con pavimento in legno massello medio e pareti grigie

Before and After photos shared with kind permission of my remote clients.
For more information on this project and how remote design works, click here:
https://blog.making-spaces.net/2019/04/01/vine-bleu-room-remote-design/
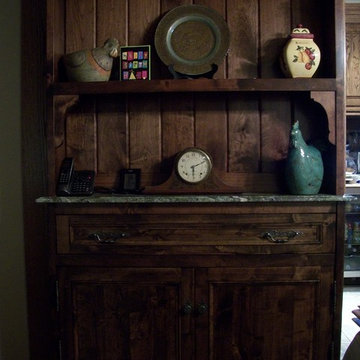
This is a small alder hutch with a dark wood finish. It was designed to hold the catch alls from as you walk in.
Ispirazione per un piccolo soggiorno country
Ispirazione per un piccolo soggiorno country
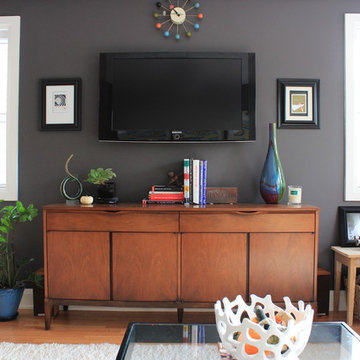
Casual, comfy living space with hints of midcentury modern furniture.
Immagine di un soggiorno bohémian di medie dimensioni e chiuso con pareti grigie, parquet chiaro e TV a parete
Immagine di un soggiorno bohémian di medie dimensioni e chiuso con pareti grigie, parquet chiaro e TV a parete
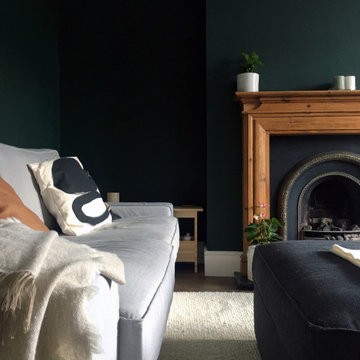
The dark green walls contrast with the light furniture. The area rug brings together the living room space in the living/dining room.
Foto di un soggiorno tradizionale di medie dimensioni con pareti verdi, parquet scuro, camino classico, cornice del camino in legno e pavimento marrone
Foto di un soggiorno tradizionale di medie dimensioni con pareti verdi, parquet scuro, camino classico, cornice del camino in legno e pavimento marrone
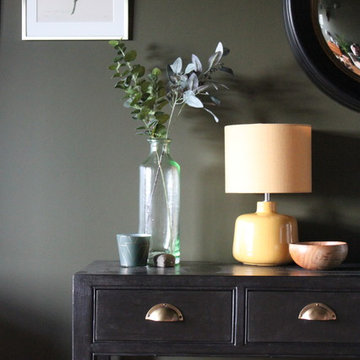
Walls painted in Invisible Green by LIttle Green. India Jane console painted in Graphite by Annie Sloane. Yellow lamp in a mid-century style to add a pop of colour.

The living room is the centerpiece for this farm animal chic apartment, blending urban, modern & rustic in a uniquely Dallas feel.
Photography by Anthony Ford Photography and Tourmaxx Real Estate Media

This modern home was completely open concept so it was great to create a room at the front of the house that could be used as a media room for the kids. We had custom draperies made, chose dark moody walls and some black and white photography for art. This space is comfortable and stylish and functions well for this family of four.
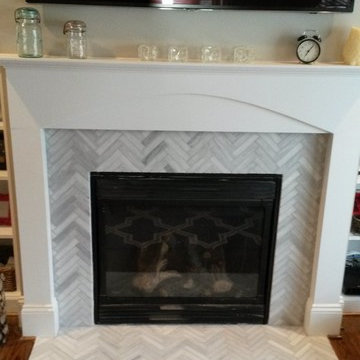
Ascend Chevron Honed 1 x 6 Tiles-Fireplace Surround.
This Charlotte NC homeowner was looking for a updated style to replace the cracked tile front of his Fireplace Surround. Dale cooper at Fireplace and Granite designed this new surround using 1 x 6 Ascend Chevron Honed Tiles. Tile installation by Vitali at Fireplace and Granite.
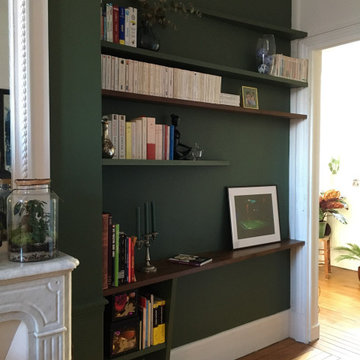
Agencement d'un coin bibliothèque/entrée sur mesure en Noyer massif et MDF peint.
Idee per un soggiorno minimal con pareti verdi
Idee per un soggiorno minimal con pareti verdi
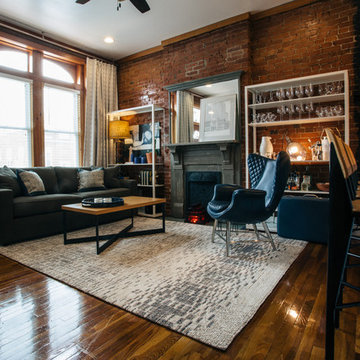
To accompany the exposed brick, an industrial feel was achieved with elements like the iron/wood furniture & bar top, original iron fireplace covering, and open metal shelving. The dark gray mantel treatment and navy leather wing-back chair add a richness while the lighter contemporary rug and curtains brighten up to the space.
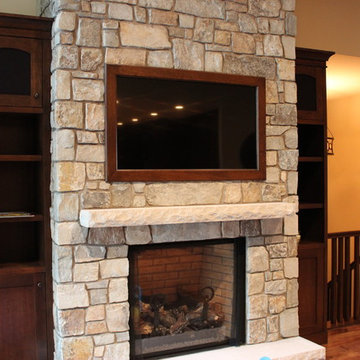
Here's a recessed TV above a fireplace. This was a good example of not having to spend huge money to dress up your TV install. The builder provided a recess for the television and then built a matching picture frame that snaps in place for easy servicing. The end result is a TV above a fireplace that doesn't distract from the architectural features of the room.
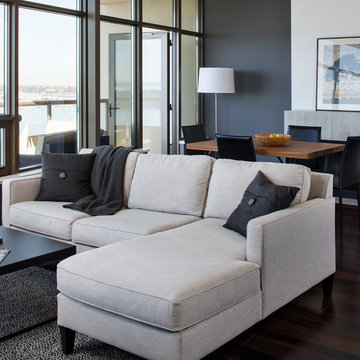
This condo was designed for a great client: a young professional male with modern and unfussy sensibilities. The goal was to create a space that represented this by using clean lines and blending natural and industrial tones and materials. Great care was taken to be sure that interest was created through a balance of high contrast and simplicity. And, of course, the entire design is meant to support and not distract from the incredible views.
Photos by: Chipper Hatter
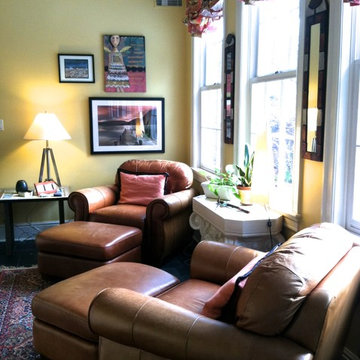
AFTER: This area was set-up for a place to enjoy a cup of coffee and relax in the sunshine. The clients own 3 cats, so they wanted an area with leather furniture so the fur was manageable.
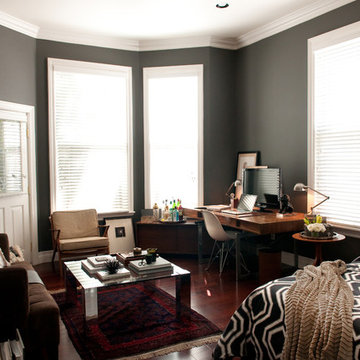
Photo by Adza
Esempio di un piccolo soggiorno contemporaneo con pareti grigie e parquet scuro
Esempio di un piccolo soggiorno contemporaneo con pareti grigie e parquet scuro
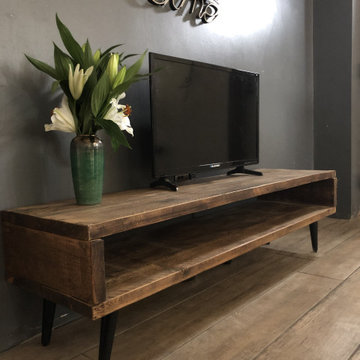
Available in eight different lengths and five different colours. Visit www.pegasusbespokefurniture.co.uk
Idee per un grande soggiorno moderno aperto con TV autoportante
Idee per un grande soggiorno moderno aperto con TV autoportante

Idee per un piccolo soggiorno scandinavo aperto con nessun camino, TV a parete, pavimento marrone, soffitto in carta da parati, angolo bar, pareti grigie e pavimento in legno verniciato

Wainscoting has a reputation as a rustic material, but it can also be stylishly incorporated into more sophisticated spaces, as seen here. To add texture and height to this contemporary living room, we chose beaded HDF panels with a 4'' linear motif. Each
4' x 8' panel (2.97 m2 or 32 sq. ft.) installs easily on the ceiling or wall with a minimum of technical know-how. Both elegant and economical, these faux wainscoting panels come pre-painted in white, but can be repainted to match your space. / On associe souvent le lambris aux décors champêtres. Or, ce type de revêtement produit aussi un très bel effet dans un décor plus moderne, comme celui-ci. Afin de conférer un relief lambrissé ainsi que de la hauteur à ce salon contemporain, on a opté pour les panneaux de HDF Beaded à motif linéaire de 4 po. Offerts en format de 4 pi x 8 pi, ils s’installent facilement au mur comme au plafond avec un minimum de débrouillardise. Esthétiques et économiques à la fois, ces panneaux imitation lambris sont prépeints en blanc, mais peuvent être repeints avec la couleur s’agençant le mieux à votre ambiance. Chaque panneau couvre une surface de 2,97 m2 (32 pi2). Photo: Rémy Germain
Soggiorni neri - Foto e idee per arredare
1
