Soggiorni - Foto e idee per arredare
Filtra anche per:
Budget
Ordina per:Popolari oggi
1 - 20 di 1.249 foto
1 di 3
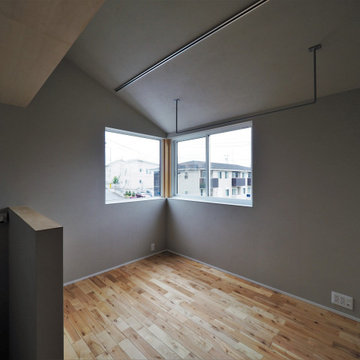
Immagine di un soggiorno scandinavo di medie dimensioni con pareti grigie, pavimento in legno massello medio, soffitto in carta da parati e carta da parati

The open plan home leads seamlessly from the great room or the entrance into the cozy lounge.
Ispirazione per un soggiorno moderno di medie dimensioni e aperto con pareti blu, parquet scuro, porta TV ad angolo, soffitto a volta e pannellatura
Ispirazione per un soggiorno moderno di medie dimensioni e aperto con pareti blu, parquet scuro, porta TV ad angolo, soffitto a volta e pannellatura

I built this on my property for my aging father who has some health issues. Handicap accessibility was a factor in design. His dream has always been to try retire to a cabin in the woods. This is what he got.
It is a 1 bedroom, 1 bath with a great room. It is 600 sqft of AC space. The footprint is 40' x 26' overall.
The site was the former home of our pig pen. I only had to take 1 tree to make this work and I planted 3 in its place. The axis is set from root ball to root ball. The rear center is aligned with mean sunset and is visible across a wetland.
The goal was to make the home feel like it was floating in the palms. The geometry had to simple and I didn't want it feeling heavy on the land so I cantilevered the structure beyond exposed foundation walls. My barn is nearby and it features old 1950's "S" corrugated metal panel walls. I used the same panel profile for my siding. I ran it vertical to match the barn, but also to balance the length of the structure and stretch the high point into the canopy, visually. The wood is all Southern Yellow Pine. This material came from clearing at the Babcock Ranch Development site. I ran it through the structure, end to end and horizontally, to create a seamless feel and to stretch the space. It worked. It feels MUCH bigger than it is.
I milled the material to specific sizes in specific areas to create precise alignments. Floor starters align with base. Wall tops adjoin ceiling starters to create the illusion of a seamless board. All light fixtures, HVAC supports, cabinets, switches, outlets, are set specifically to wood joints. The front and rear porch wood has three different milling profiles so the hypotenuse on the ceilings, align with the walls, and yield an aligned deck board below. Yes, I over did it. It is spectacular in its detailing. That's the benefit of small spaces.
Concrete counters and IKEA cabinets round out the conversation.
For those who cannot live tiny, I offer the Tiny-ish House.
Photos by Ryan Gamma
Staging by iStage Homes
Design Assistance Jimmy Thornton

Idee per un soggiorno design di medie dimensioni e aperto con pareti verdi, pavimento in vinile, nessun camino, TV a parete, pavimento marrone e pannellatura
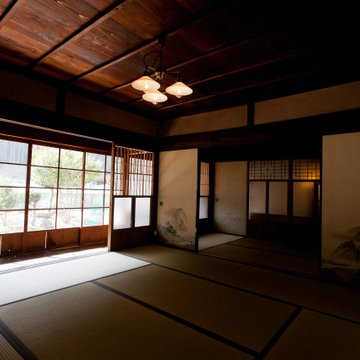
築100年以上の古民家リノベーション。天井や建具など和のしつらいを残しつつ、若いご夫婦にもつかいやすいフローリングのお部屋も。古き良きを残し、新しい生活も楽しむ。理想と現実を考え抜いた古民家改修です。
Foto di un grande soggiorno etnico chiuso con libreria, pareti bianche, pavimento in compensato, nessun camino, TV a parete, pavimento marrone e soffitto a cassettoni
Foto di un grande soggiorno etnico chiuso con libreria, pareti bianche, pavimento in compensato, nessun camino, TV a parete, pavimento marrone e soffitto a cassettoni
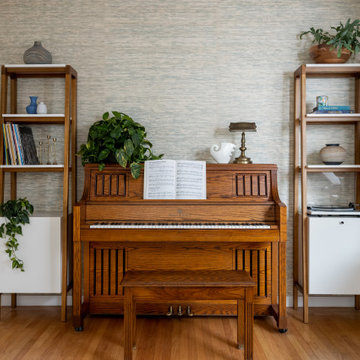
Client's personal piano was the inspiration for this music room with twin shelving and handmade textured woven wallpaper from Weitzner.
Ispirazione per un piccolo soggiorno chic aperto con sala della musica, pareti beige, pavimento in legno massello medio, pavimento marrone e carta da parati
Ispirazione per un piccolo soggiorno chic aperto con sala della musica, pareti beige, pavimento in legno massello medio, pavimento marrone e carta da parati

kitchen - living room
Esempio di un soggiorno design di medie dimensioni e aperto con angolo bar, pareti marroni, parquet scuro, TV a parete, pavimento marrone, travi a vista e carta da parati
Esempio di un soggiorno design di medie dimensioni e aperto con angolo bar, pareti marroni, parquet scuro, TV a parete, pavimento marrone, travi a vista e carta da parati

Unificamos el espacio de salón comedor y cocina para ganar amplitud, zona de juegos y multitarea.
Aislamos la pared que nos separa con el vecino, para ganar privacidad y confort térmico. Apostamos para revestir esta pared con ladrillo manual auténtico.
La climatización para los meses más calurosos la aportamos con ventiladores muy silenciosos y eficientes.

Foto di un piccolo soggiorno scandinavo aperto con nessun camino, TV a parete, pavimento marrone, soffitto in carta da parati, angolo bar, pareti grigie e pavimento in legno verniciato

The original wood paneling and coffered ceiling in the living room was gorgeous, but the hero of the room was the brass and glass light fixture that the previous owner installed. We created a seating area around it with comfy chairs perfectly placed for conversation. Being eco-minded in our approach, we love to re-use items whenever possible. The nesting tables and pale blue storage cabinet are from our client’s previous home, which we also had the privilege to decorate. We supplemented these existing pieces with a new rug, pillow and throw blanket to infuse the space with personality and link the colors of the room together.

リビング空間のデザイン施工です。
ダウンライト新設、クロス張替え、コンセント増設、エアコン設置、BOSEスピーカー新設、フロアタイル新規貼り、カーテンレールはお施主様支給です。
Ispirazione per un soggiorno moderno di medie dimensioni e aperto con pareti bianche, pavimento in vinile, soffitto in carta da parati, carta da parati e pavimento nero
Ispirazione per un soggiorno moderno di medie dimensioni e aperto con pareti bianche, pavimento in vinile, soffitto in carta da parati, carta da parati e pavimento nero

The Victorian period, in the realm of tile, consisted of jewel tones, ornate detail, and some unique sizes. When a customer came to us asking for 1.5″ x 6″ tiles for their Victorian fireplace we didn’t anticipate how popular that size would become! This Victorian fireplace features our 1.5″ x 6″ handmade tile in Jade Moss. Designed in a running bond pattern to get a historically accurate Victorian style.

This living room was designed for a young dynamic lady. She wanted a design that shows her bold personality. What better way to show bold and braveness with these bright features.

Idee per un piccolo soggiorno stile rurale aperto con sala della musica, pareti grigie, parquet chiaro, nessun camino, TV a parete, pavimento bianco, soffitto in carta da parati e carta da parati

I color coordinate every room I design. She has a yellow fireplace and the blue surf board and end table. So I turned everything into blue and yellow, with tans and woods to break up the two main colors. No money was involved in designing this space, or any space in this Huntington Beach cottage. It's all about furniture re-arrangement.
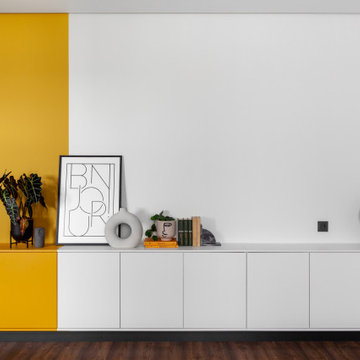
Immagine di un soggiorno moderno di medie dimensioni e aperto con pareti gialle, parquet scuro, nessun camino, pavimento marrone, carta da parati e tappeto

La rénovation de cet appartement familial en bord de mer fût un beau challenge relevé en 8 mois seulement !
L'enjeu était d'offrir un bon coup de frais et plus de fonctionnalité à cet intérieur restés dans les années 70. Adieu les carrelages colorées, tapisseries et petites pièces cloisonnés.
Nous avons revus entièrement le plan en ajoutant à ce T2 un coin nuit supplémentaire et une belle pièce de vie donnant directement sur la terrasse : idéal pour les vacances !

Esempio di un piccolo soggiorno contemporaneo con pareti bianche, pavimento con piastrelle in ceramica, nessun camino, cornice del camino in legno, TV a parete, pavimento beige, soffitto ribassato e pareti in legno
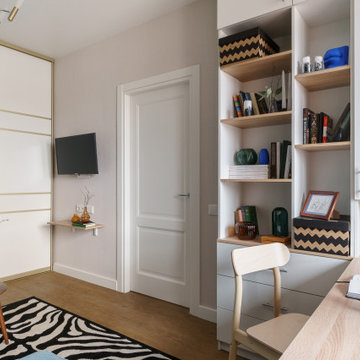
Idee per un piccolo soggiorno minimal chiuso con libreria, pareti verdi, pavimento in vinile, nessun camino, pavimento marrone, carta da parati e TV a parete

For the painted brick wall, we decided to keep the decor fairly natural with pops of color via the plants and texture via the woven elements. Having the T.V. on the mantel place wasn’t ideal but it was practical. As mentioned, this is the where the family gathers to read, watch T.V. and to live life. The T.V. had to stay. Ideally, we had hoped to offset the T.V. a bit from the fireplace instead of having it directly above it but again functionality ruled over aesthetic as the cables only went so far. We made up for it by creating visual interest through Rebecca’s unique collection of pieces.
Soggiorni - Foto e idee per arredare
1