Soggiorni - Foto e idee per arredare
Filtra anche per:
Budget
Ordina per:Popolari oggi
81 - 100 di 1.249 foto
1 di 3
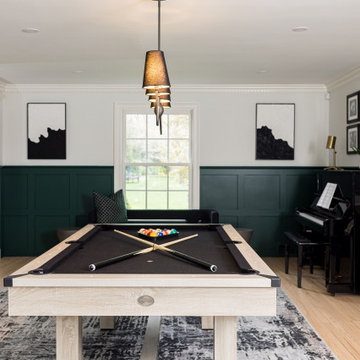
Rich emerald greens combined with an elegant black and white color palette elevate this adult recreation room into a formal and modern space fit for hosting.
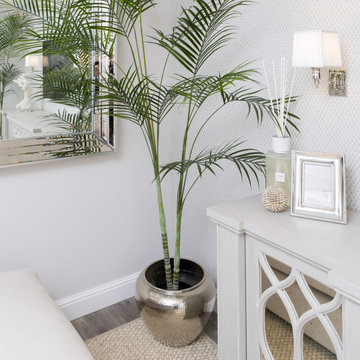
Earlier this year we completed a kitchen, lounge and bedroom refurbishment on behalf of our lovely client, and felt honoured to be called back to also refurbish their dining room into a cosy snug area recently.
When designing the space, we wanted to repeat similar materials, colours and themes that were in the other refurbished areas so that our client's property had flow and harmony.
We replaced the flooring throughout the house and incorporated a gorgeous sisal rug made from the same material as the main lounge and had the space painted in the same colour as the hallway and had a feature wall installed to provide tantalising texture.
Before doing this, we had the side window safely boarded up so that wall lights could be installed and so that the room regained it's symmetry.
Previously, the window provided only a restricted amount of day light due to the neighbouring property obstructing light, and hence, was redundant of it's primary function.
We decided to install wall lights each side of the television to provide additional lighting that did not obstruct the view of the TV.
Overall, the space was transformed into an indulgent yet gloriously cosy room, perfect for snuggling up, watching a film and welcoming those winter nights in.
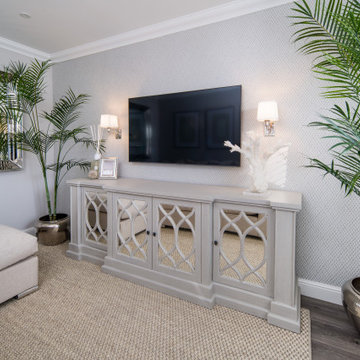
Earlier this year we completed a kitchen, lounge and bedroom refurbishment on behalf of our lovely client, and felt honoured to be called back to also refurbish their dining room into a cosy snug area recently.
When designing the space, we wanted to repeat similar materials, colours and themes that were in the other refurbished areas so that our client's property had flow and harmony.
We replaced the flooring throughout the house and incorporated a gorgeous sisal rug made from the same material as the main lounge and had the space painted in the same colour as the hallway and had a feature wall installed to provide tantalising texture.
Before doing this, we had the side window safely boarded up so that wall lights could be installed and so that the room regained it's symmetry.
Previously, the window provided only a restricted amount of day light due to the neighbouring property obstructing light, and hence, was redundant of it's primary function.
We decided to install wall lights each side of the television to provide additional lighting that did not obstruct the view of the TV.
Overall, the space was transformed into an indulgent yet gloriously cosy room, perfect for snuggling up, watching a film and welcoming those winter nights in.

Foto di un grande soggiorno moderno stile loft con angolo bar, pareti beige, pavimento in compensato, stufa a legna, cornice del camino in legno, parete attrezzata, pavimento marrone, soffitto in legno e carta da parati
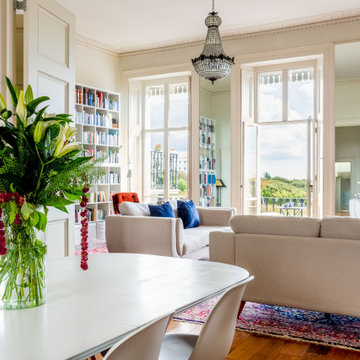
Cost-effective home staging project, including home staging consultation, one day of hands-on home staging, product sourcing, interior styling, professional interiors photoshoot for the estate agent photographs. Total spend came in under the £2,500 budget and took under a week
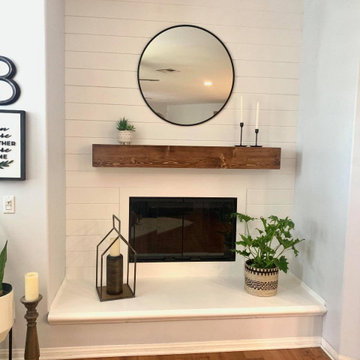
This fireplace is adorned with shiplap. Installed is also a custom stained pine mantle.
Immagine di un soggiorno moderno di medie dimensioni con pareti bianche, pavimento in laminato, camino classico, cornice del camino in perlinato, TV autoportante, pavimento marrone e pareti in perlinato
Immagine di un soggiorno moderno di medie dimensioni con pareti bianche, pavimento in laminato, camino classico, cornice del camino in perlinato, TV autoportante, pavimento marrone e pareti in perlinato
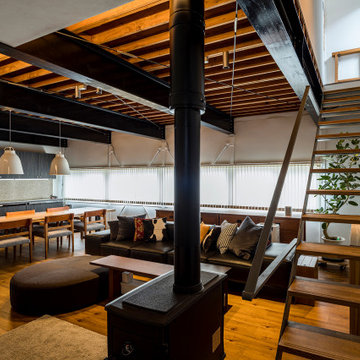
リビングダイニングルーム
Esempio di un soggiorno contemporaneo di medie dimensioni e aperto con sala della musica, pareti bianche, pavimento in legno verniciato, stufa a legna, cornice del camino in cemento, TV autoportante, pavimento marrone, travi a vista e pareti in perlinato
Esempio di un soggiorno contemporaneo di medie dimensioni e aperto con sala della musica, pareti bianche, pavimento in legno verniciato, stufa a legna, cornice del camino in cemento, TV autoportante, pavimento marrone, travi a vista e pareti in perlinato
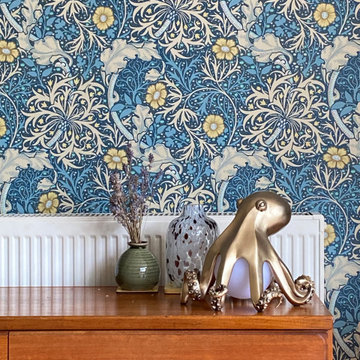
Apart from the blue sofa, most of the furniture was sourced second-hand or on Freecycle.
Immagine di un soggiorno american style di medie dimensioni e chiuso con sala formale, pareti multicolore, pavimento in legno massello medio, camino classico, cornice del camino in perlinato, nessuna TV, pavimento marrone e carta da parati
Immagine di un soggiorno american style di medie dimensioni e chiuso con sala formale, pareti multicolore, pavimento in legno massello medio, camino classico, cornice del camino in perlinato, nessuna TV, pavimento marrone e carta da parati
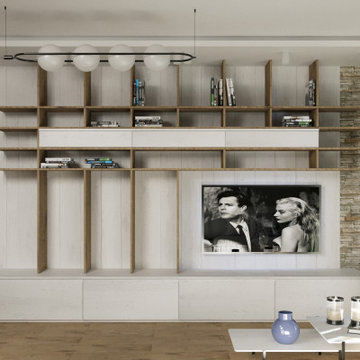
Questo piccolo progetto di cambiamento consisteva nel riposizionare il camino, organizzare gli spazi di archiviazione e creare una libreria leggera con uno scaffale TV. La decorazione murale è stata modificata, è stato organizzato un ingresso con uno specchio e una panca ed è stato modificato anche lo stile del soggiorno con l'arredamento.
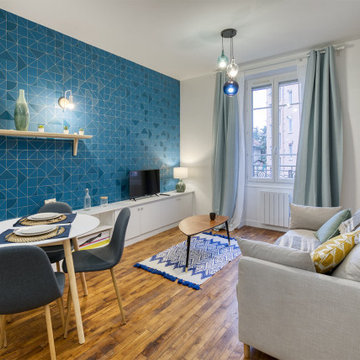
Avant travaux : Appartement vétuste de 65m² environ à diviser pour mise en location de deux logements.
Après travaux : Création de deux appartements T2 neufs. Seul le parquet massif ancien a été conservé.
Budget total (travaux, cuisines, mobilier, etc...) : ~ 70 000€
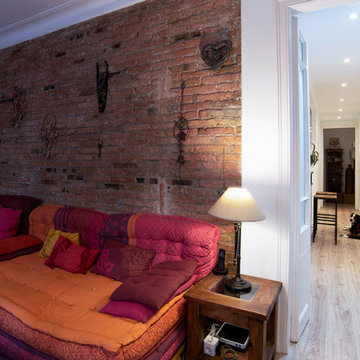
Diseño del salón recuperando la pared de ladrillo macizo original de la vivienda que da un toque especial y combina con este precioso sofá. Restauración de la puerta de madera original con molduras.

This project was a one room makeover challenge where the sofa and recliner were existing in the space already and we had to configure and work around the existing furniture. For the design of this space I wanted for the space to feel colorful and modern while still being able to maintain a level of comfort and welcomeness.

I built this on my property for my aging father who has some health issues. Handicap accessibility was a factor in design. His dream has always been to try retire to a cabin in the woods. This is what he got.
It is a 1 bedroom, 1 bath with a great room. It is 600 sqft of AC space. The footprint is 40' x 26' overall.
The site was the former home of our pig pen. I only had to take 1 tree to make this work and I planted 3 in its place. The axis is set from root ball to root ball. The rear center is aligned with mean sunset and is visible across a wetland.
The goal was to make the home feel like it was floating in the palms. The geometry had to simple and I didn't want it feeling heavy on the land so I cantilevered the structure beyond exposed foundation walls. My barn is nearby and it features old 1950's "S" corrugated metal panel walls. I used the same panel profile for my siding. I ran it vertical to match the barn, but also to balance the length of the structure and stretch the high point into the canopy, visually. The wood is all Southern Yellow Pine. This material came from clearing at the Babcock Ranch Development site. I ran it through the structure, end to end and horizontally, to create a seamless feel and to stretch the space. It worked. It feels MUCH bigger than it is.
I milled the material to specific sizes in specific areas to create precise alignments. Floor starters align with base. Wall tops adjoin ceiling starters to create the illusion of a seamless board. All light fixtures, HVAC supports, cabinets, switches, outlets, are set specifically to wood joints. The front and rear porch wood has three different milling profiles so the hypotenuse on the ceilings, align with the walls, and yield an aligned deck board below. Yes, I over did it. It is spectacular in its detailing. That's the benefit of small spaces.
Concrete counters and IKEA cabinets round out the conversation.
For those who cannot live tiny, I offer the Tiny-ish House.
Photos by Ryan Gamma
Staging by iStage Homes
Design Assistance Jimmy Thornton
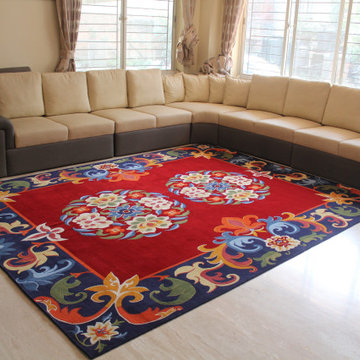
Internationally as the leading name for Tibetan brand handmade rugs.
Get the factory price. Free shipping.
Immagine di un grande soggiorno tradizionale aperto con sala formale, TV autoportante e pavimento rosso
Immagine di un grande soggiorno tradizionale aperto con sala formale, TV autoportante e pavimento rosso

Product styling photoshoot for Temple and Webster
Idee per un piccolo soggiorno nordico chiuso con pareti blu, pavimento in legno massello medio e pannellatura
Idee per un piccolo soggiorno nordico chiuso con pareti blu, pavimento in legno massello medio e pannellatura
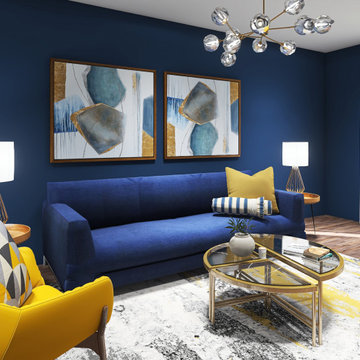
This living room was designed for a young dynamic lady. She wanted a design that shows her bold personality. What better way to show bold and braveness with these bright features.
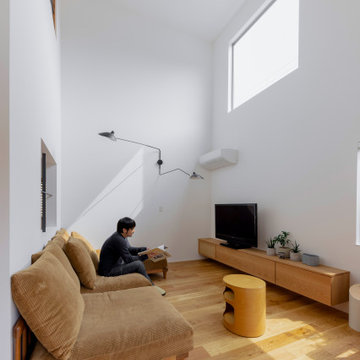
Idee per un piccolo soggiorno nordico chiuso con libreria, pareti bianche, pavimento in legno massello medio, nessun camino, TV autoportante, pavimento beige, soffitto in carta da parati e carta da parati
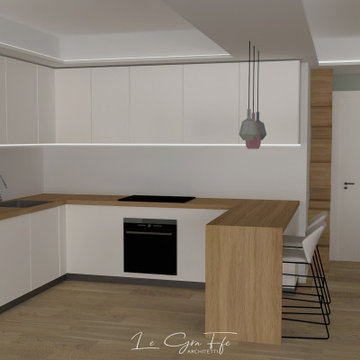
L’eleganza e la semplicità dell’ambiente rispecchiano il suo abitante
Ispirazione per un piccolo soggiorno moderno aperto con libreria, pareti verdi, pavimento in gres porcellanato, camino ad angolo, cornice del camino in intonaco, TV a parete, pavimento beige, soffitto ribassato e carta da parati
Ispirazione per un piccolo soggiorno moderno aperto con libreria, pareti verdi, pavimento in gres porcellanato, camino ad angolo, cornice del camino in intonaco, TV a parete, pavimento beige, soffitto ribassato e carta da parati
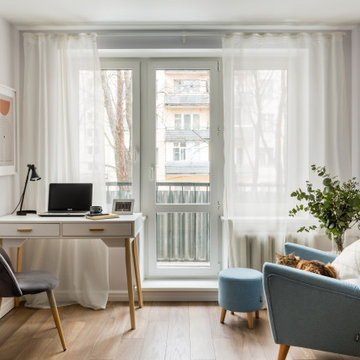
Foto di un soggiorno nordico di medie dimensioni con pareti grigie, pavimento in laminato, parete attrezzata, pavimento marrone e carta da parati
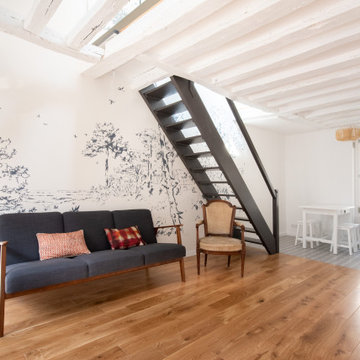
Le studio a été entièrement rénové. Devenu lumineux, il parait tellement plus spacieux. Le parquet choisi avec soin lui apporte du cachet. Les poutres ont été repeintes en blanc et donnent sur la mezzanine. Du chauffage a été ajouté sous les fenêtres. Le papier peint apporte beaucoup de charme au studio et crée une ambiance sud ouest de vacances.
Soggiorni - Foto e idee per arredare
5