Soggiorni - Foto e idee per arredare
Filtra anche per:
Budget
Ordina per:Popolari oggi
101 - 120 di 1.249 foto
1 di 3
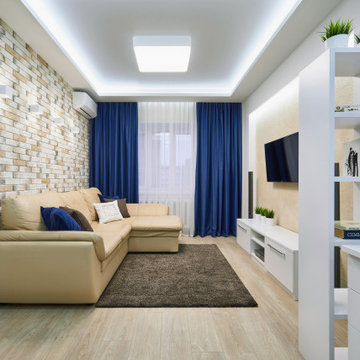
Esempio di un soggiorno contemporaneo di medie dimensioni con pareti beige, pavimento in laminato, TV a parete, pavimento beige, soffitto ribassato e pareti in mattoni
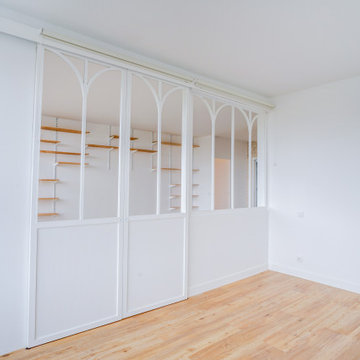
Foto di un soggiorno tropicale di medie dimensioni e aperto con pareti bianche, pavimento in vinile, nessun camino, pavimento beige e carta da parati
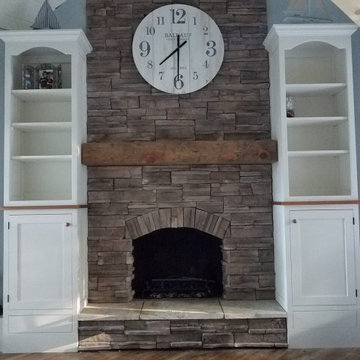
This re-designed fireplace was created by covering the old fireplace with drywall and stacked stone to give it new life. Faux drawers were created at the bottom of the bookcases to cover those portions of the raised hearth, creating the look of a tall slender fireplace.
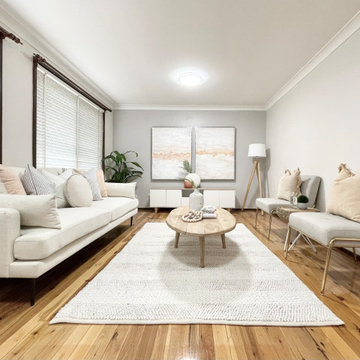
This home was packed with lovey features including stunning timber floor boards. Combined with a light and neutral colour palette we were able to style creating warm and inventing look and feel. This styled living room really shows the how the space could be utilized and is a fantastic way for potential buyers to visualise the space to its full potential. Professionally styled by Revolution Style Hub : Property Styling.
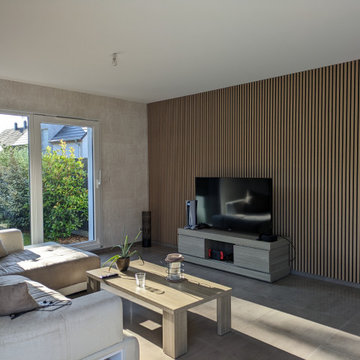
Rénovation d'un séjour - cuisine.
Proposition d'un style, recherche des revêtements muraux, pose de papier peints dont un panoramique encadré de moulures.
Problèmes de résonance, proposition et pose de tasseaux en bois acoustique.
Dans un second temps : recherche et pose de luminaires, rideaux et tapis.
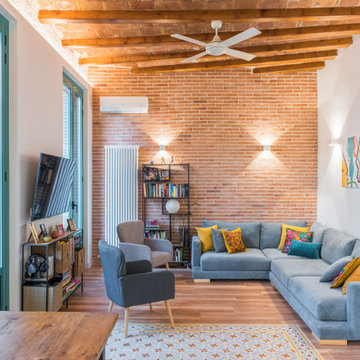
Unificamos el espacio de salón comedor y cocina para ganar amplitud, zona de juegos y multitarea.
Aislamos la pared que nos separa con el vecino, para ganar privacidad y confort térmico. Apostamos para revestir esta pared con ladrillo manual auténtico.
La climatización para los meses más calurosos la aportamos con ventiladores muy silenciosos y eficientes.
Apostamos con una iluminación indirecta, que crea ambientes y nos relaja para disfrutar en casa de la familia.
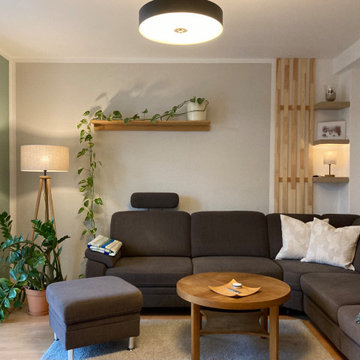
Foto di un piccolo soggiorno design chiuso con pavimento in laminato e carta da parati
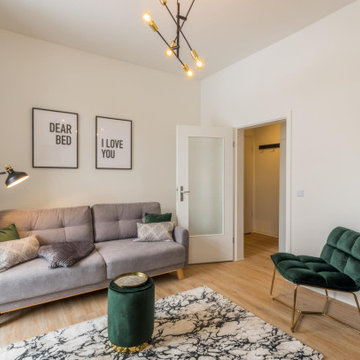
Im Februar 2021 durfte ich für einen Vermieter eine neu renovierte und ganz frisch eingerichtete Einzimmer-Wohnung in Chemnitz, unweit des örtlichen Klinikum, fotografieren. Als Immobilienfotograf war es mir wichtig, den Sonnenstand sowie die Lichtverhältnisse in der Wohnung zu beachten. Die entstandenen Immobilienfotografien werden bald im Internet und in Werbedrucken, wie Broschüren oder Flyern erscheinen, um Mietinteressenten auf diese sehr schöne Wohnung aufmerksam zu machen.
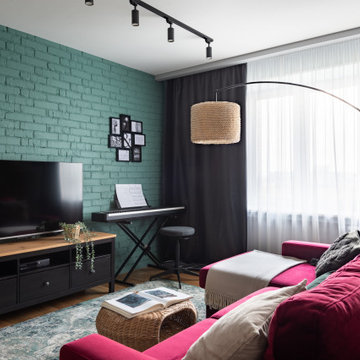
Immagine di un piccolo soggiorno aperto con sala della musica, pareti verdi, pavimento in legno massello medio, TV autoportante e carta da parati
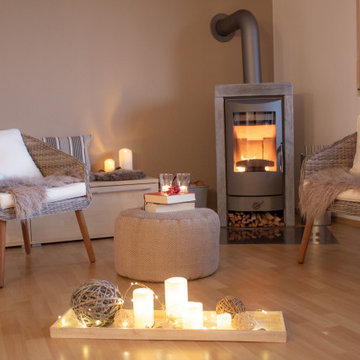
Immagine di un ampio soggiorno nordico con pareti marroni, pavimento in laminato, stufa a legna, cornice del camino in pietra, pavimento beige e carta da parati
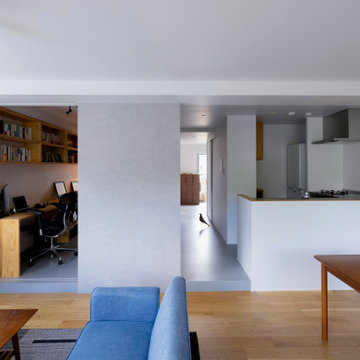
コア型収納で職住を別ける家
本計画は、京都市左京区にある築30年、床面積73㎡のマンショリノベーションです。
リモートワークをされるご夫婦で作業スペースと生活のスペースをゆるやかに分ける必要がありました。
そこで、マンション中心部にコアとなる収納を設け職と住を分ける計画としました。
約6mのカウンターデスクと背面には、収納を設けています。コンパクトにまとめられた
ワークスペースは、人の最小限の動作で作業ができるスペースとなっています。また、
ふんだんに設けられた収納スペースには、仕事の物だけではなく、趣味の物なども収納
することができます。仕事との物と、趣味の物がまざりあうことによっても、ゆとりがうまれています。
近年リモートワークが増加している中で、職と住との関係性が必要となっています。
多様化する働き方と住まいの考えかたをコア型収納でゆるやかに繋げることにより、
ONとOFFを切り替えながらも、豊かに生活ができる住宅となりました。
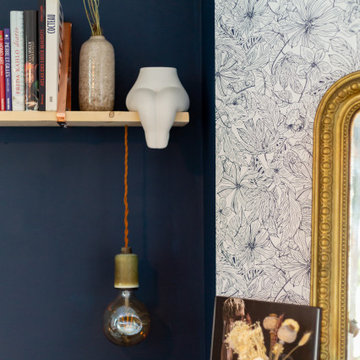
Amandine m’a contactée pour l’accompagner dans ses choix sur les revêtements muraux de son salon-cuisine afin de séparer visuellement la partie séjour et lecture de l’espace cuisine et repas. Le défi que l’on retrouve dans les petites pièces est celui de parvenir à distinguer les espaces sans pour autant trop les charger. Ici, nous avons opté pour un bleu profond qui offre des nuances selon la lumière qu’on y projette. Afin d’accentuer cet effet, j’ai recommandé l’installation d’un éclairage indirect pour profiter d’une ambiance feutrée en soirée : Amandine a choisi une ampoule à filament XL suspendue le long de l’étagère. L’habillage du pan de mur au-dessus de la cheminée posait également question et nous avons décidé d’opter pour un papier peint à motifs floraux fins bleus pour créer une liaison entre le mur fraîchement repeint et le mur blanc. Quelques touches de métal cuivré, du bois brut sur les étagères, et des accessoires de décoration minutieusement choisis apportent une touche finale parfaite à cette petite pièce désormais pleine de caractère !
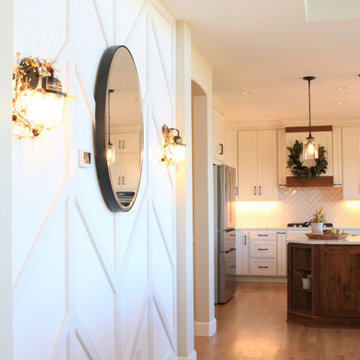
Immagine di un grande soggiorno country aperto con pareti bianche, pavimento in legno massello medio, camino classico, cornice del camino in mattoni, TV a parete, pavimento marrone e pannellatura
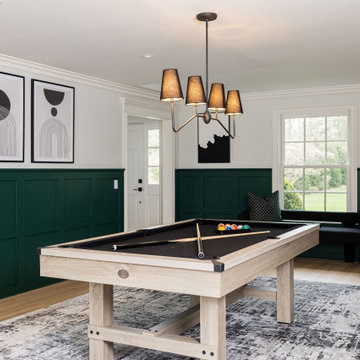
Rich emerald greens combined with an elegant black and white color palette elevate this adult recreation room into a formal and modern space fit for hosting.
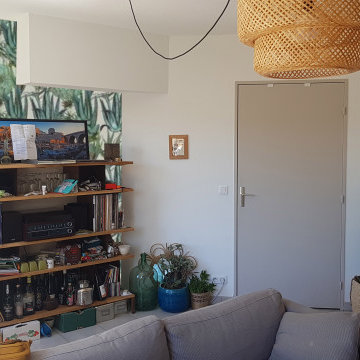
Lors d’un rendez-vous conseil, mes clients souhaitaient être guidé pour le positionnement d’un papier peint. En effet, lorsque l’on veut faire rentrer une touche d’originalité dans son intérieur sans pour autant tout changer il y a la solution du « mur d’accent », c’est à dire, faire ressortir un espace défini avec du papier peint (ou une couleur).
Après avoir discuté des envies et des contraintes du projet avec mes clients, j’ai pu leur proposer, en fonction de leur choix, différents visuels leur permettant de se projeter.
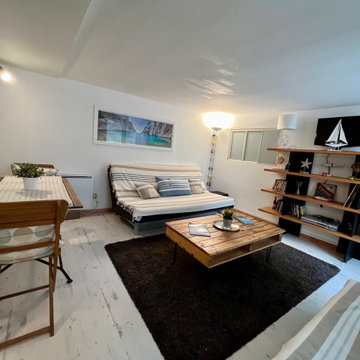
Esempio di un soggiorno stile marinaro di medie dimensioni con pareti bianche, parquet chiaro, pavimento bianco e pareti in legno
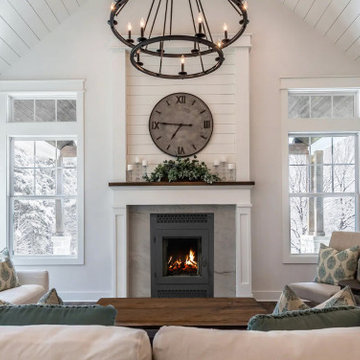
The American series revolutionizes
wood burning fireplaces with a bold
design and a tall, unobstructed flame
view that brings the natural beauty of
a wood fire to the forefront. Featuring an
oversized, single-swing door that’s easily
reversible for your opening preference,
there’s no unnecessary framework to
impede your view. A deep oversized
firebox further complements the flameforward
design, and the complete
management of outside combustion air
delivers unmatched burn control and
efficiency, giving you the flexibility to
enjoy the American series with the
door open, closed or fully removed.
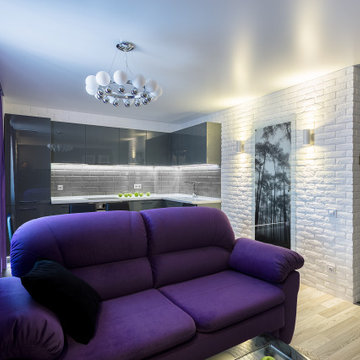
Immagine di un piccolo soggiorno contemporaneo con pareti bianche, pavimento in laminato, TV a parete, pavimento grigio e pareti in mattoni
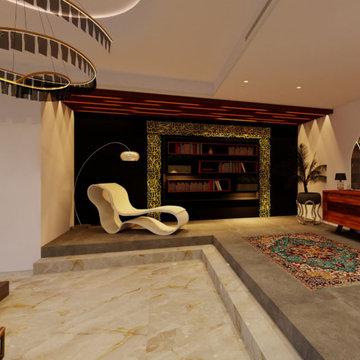
Esempio di un grande soggiorno moderno aperto con libreria, pareti bianche, pavimento in marmo, nessun camino, nessuna TV, pavimento bianco, soffitto ribassato e pannellatura
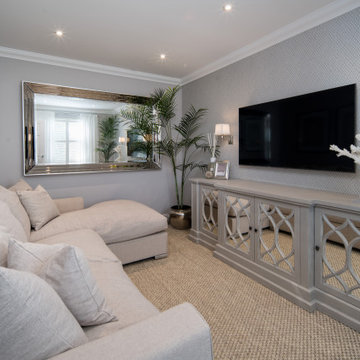
Earlier this year we completed a kitchen, lounge and bedroom refurbishment on behalf of our lovely client, and felt honoured to be called back to also refurbish their dining room into a cosy snug area recently.
When designing the space, we wanted to repeat similar materials, colours and themes that were in the other refurbished areas so that our client's property had flow and harmony.
We replaced the flooring throughout the house and incorporated a gorgeous sisal rug made from the same material as the main lounge and had the space painted in the same colour as the hallway and had a feature wall installed to provide tantalising texture.
Before doing this, we had the side window safely boarded up so that wall lights could be installed and so that the room regained it's symmetry.
Previously, the window provided only a restricted amount of day light due to the neighbouring property obstructing light, and hence, was redundant of it's primary function.
We decided to install wall lights each side of the television to provide additional lighting that did not obstruct the view of the TV.
Overall, the space was transformed into an indulgent yet gloriously cosy room, perfect for snuggling up, watching a film and welcoming those winter nights in.
Soggiorni - Foto e idee per arredare
6