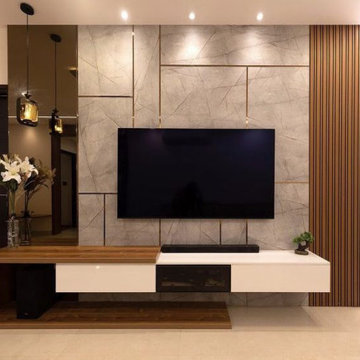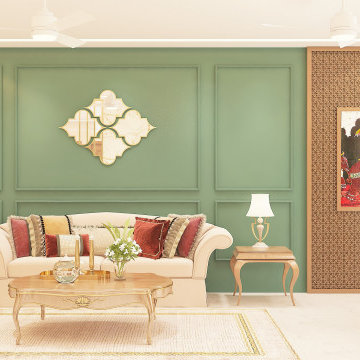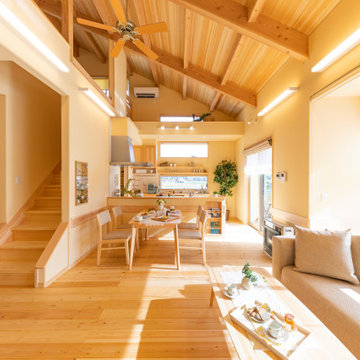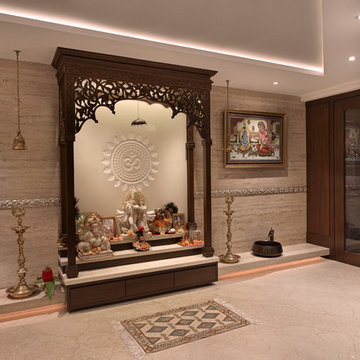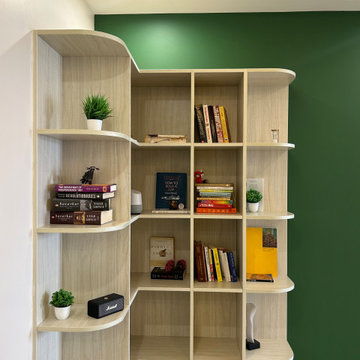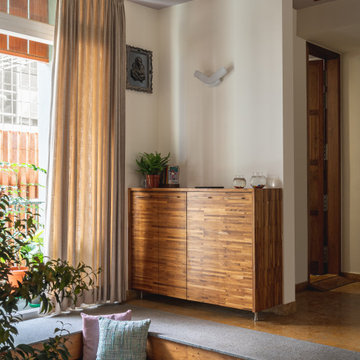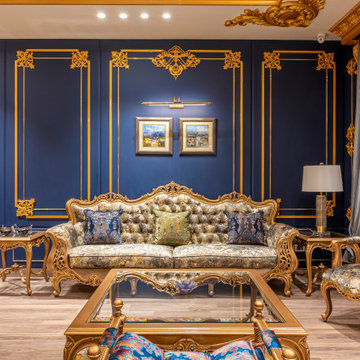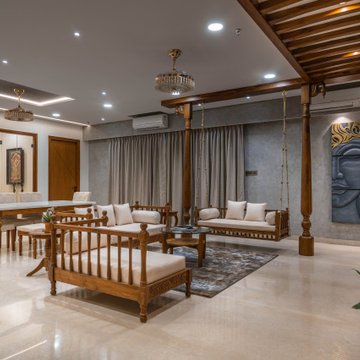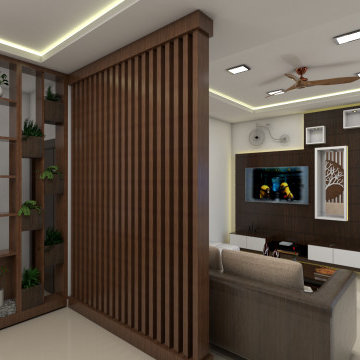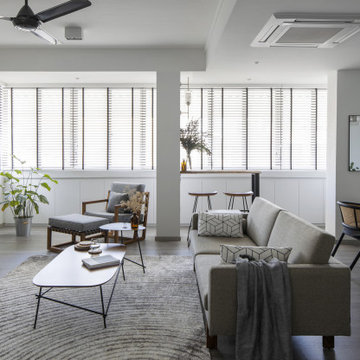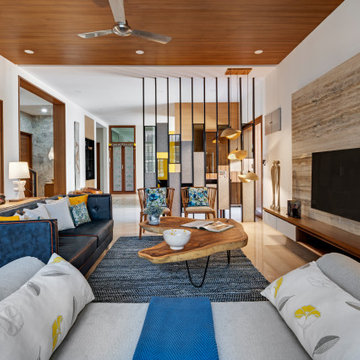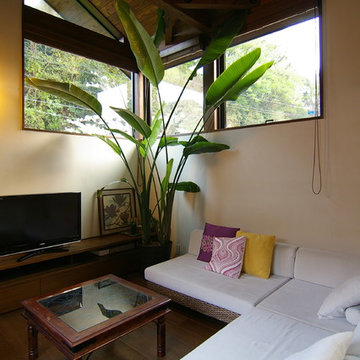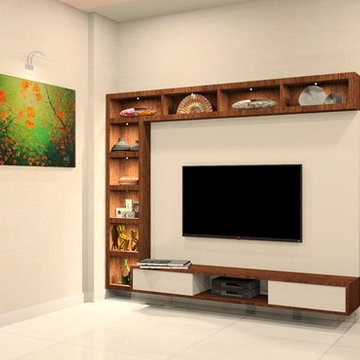Soggiorni etnici - Foto e idee per arredare
Filtra anche per:
Budget
Ordina per:Popolari oggi
1 - 20 di 25.135 foto
1 di 2
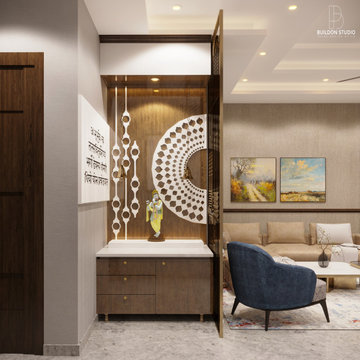
To materialise the clients Vastu beliefs , Mandir was made facing North-East direction. The challenge here was to make the smaller space appear bigger, therefore we used the entire length of the wall to add wooden panel and we added a semi-open metal partition to enable more light.
Trova il professionista locale adatto per il tuo progetto

On behalf of Designers Gang, we extend our heartfelt gratitude to you. Thank you for choosing us as your trusted partner in bringing your design dreams to life. It has been our pleasure to work with you, and we appreciate the trust you have placed in our team.
At Designers Gang, we are committed to delivering excellence in every project. Your collaboration with us has allowed us to showcase our creativity, craftsmanship, and dedication to creating spaces that truly reflect your unique style and preferences.
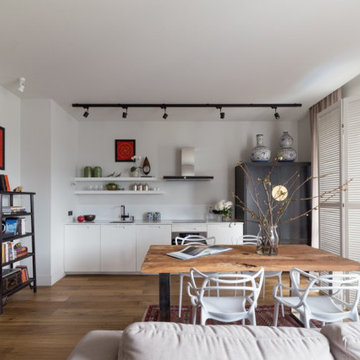
These are highlights from several of our recent home stagings. We do the Feng Shui, and work out the design plan with our partner, Val, of No. 1. Staging. We have access to custom furniture, we specialize in art procurement, and and we also use pieces from Val’s high-end lighting company, No Ordinary Light.
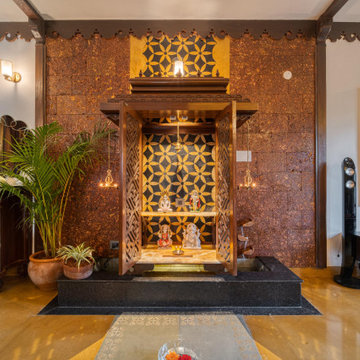
The main doors open into the core theme of sustainability, royalty and functionality - right from the front door to the windows and small offsets that are a hallmark of Rajasthani architecture to the spacious, well-lit hallways which change color and hue as the sun moves in the horizon – an essence borrowed from Dravidian style.
So, we, true to our motto of adding to Mother Nature, approached this interior refurbishing project based on space, light, ventilation and aesthetics. Now, you may ask, aren’t these common to most architecture? Well, you will be surprised to see how one is compromised in favor of the other. In our experience, we have seen aesthetics getting a walk-over over others.
The Pooja room is a treat to behold. It is built out of reclaimed wooden pillars and recycled wooden fiber boards. The dome/Gopura made of mango wood is a spiritual reminiscent of Dravidian temple detailing. The backdrop is adorned with natural Rajastani stone motifs. A water spout flowing to the right forming a Brooke beneath the Pooja room, which is flanked by laterite stone native the Western Ghats treated to enhance the wetness, graciously offers a sense of divinity to the home. It is flanked by stone brought from Western Ghats treated to give a wet look.
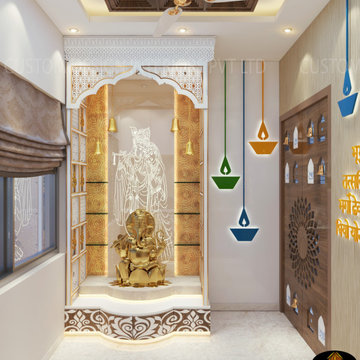
Bright and Beautiful Touch that make a Peaceful and Positive surrounding at Home.
Created this Puja Unit for our client Sunil Singh living in Howrah, West Bengal. He is very happy with this luxurious Puja Unit. Golden color and Strip lights give a glamour finishing. False Ceiling giving a luxurious feeling.
Project Year: 2019
Project Cost: ₹ 2.1 lakhs
Project Size: 100 sq.ft.
Project Address: Bara Bazar, Kolkata- West Bengal.
Country: India
Soggiorni etnici - Foto e idee per arredare
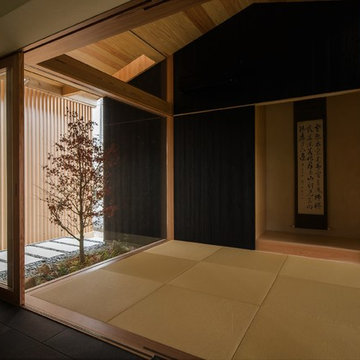
和室と坪庭
Esempio di un soggiorno etnico di medie dimensioni e aperto con pareti beige, pavimento in legno massello medio, nessun camino, TV a parete e pavimento beige
Esempio di un soggiorno etnico di medie dimensioni e aperto con pareti beige, pavimento in legno massello medio, nessun camino, TV a parete e pavimento beige
1
