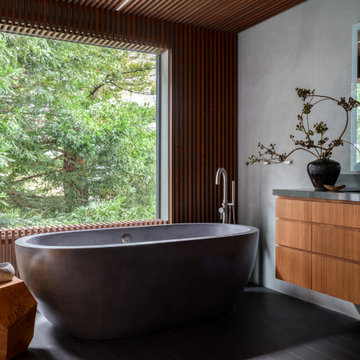Soggiorni etnici con pareti in legno - Foto e idee per arredare
Filtra anche per:
Budget
Ordina per:Popolari oggi
1 - 20 di 81 foto
1 di 3

Projet de Tiny House sur les toits de Paris, avec 17m² pour 4 !
Foto di un piccolo soggiorno etnico stile loft con libreria, pavimento in cemento, pavimento bianco, soffitto in legno e pareti in legno
Foto di un piccolo soggiorno etnico stile loft con libreria, pavimento in cemento, pavimento bianco, soffitto in legno e pareti in legno

Embarking on the design journey of Wabi Sabi Refuge, I immersed myself in the profound quest for tranquility and harmony. This project became a testament to the pursuit of a tranquil haven that stirs a deep sense of calm within. Guided by the essence of wabi-sabi, my intention was to curate Wabi Sabi Refuge as a sacred space that nurtures an ethereal atmosphere, summoning a sincere connection with the surrounding world. Deliberate choices of muted hues and minimalist elements foster an environment of uncluttered serenity, encouraging introspection and contemplation. Embracing the innate imperfections and distinctive qualities of the carefully selected materials and objects added an exquisite touch of organic allure, instilling an authentic reverence for the beauty inherent in nature's creations. Wabi Sabi Refuge serves as a sanctuary, an evocative invitation for visitors to embrace the sublime simplicity, find solace in the imperfect, and uncover the profound and tranquil beauty that wabi-sabi unveils.
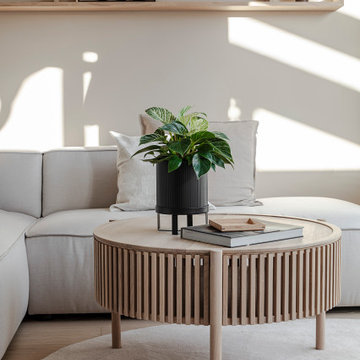
Der Wohnzimmerbereich wurde mit einem großzügigen L-Sofa ausgestattet und dezent, aber wohnlich mit Naturmaterialien in Szene gesetzt.
Esempio di un grande soggiorno etnico aperto con pareti beige, parquet chiaro, parete attrezzata, pavimento beige e pareti in legno
Esempio di un grande soggiorno etnico aperto con pareti beige, parquet chiaro, parete attrezzata, pavimento beige e pareti in legno

Idee per un ampio soggiorno etnico aperto con sala giochi, pareti bianche, pavimento in legno massello medio, camino classico, cornice del camino in legno, TV a parete, pavimento beige, soffitto a cassettoni e pareti in legno

The design of this remodel of a small two-level residence in Noe Valley reflects the owner's passion for Japanese architecture. Having decided to completely gut the interior partitions, we devised a better-arranged floor plan with traditional Japanese features, including a sunken floor pit for dining and a vocabulary of natural wood trim and casework. Vertical grain Douglas Fir takes the place of Hinoki wood traditionally used in Japan. Natural wood flooring, soft green granite and green glass backsplashes in the kitchen further develop the desired Zen aesthetic. A wall to wall window above the sunken bath/shower creates a connection to the outdoors. Privacy is provided through the use of switchable glass, which goes from opaque to clear with a flick of a switch. We used in-floor heating to eliminate the noise associated with forced-air systems.

大阪府吹田市「ABCハウジング千里住宅公園」にOPENした「千里展示場」は、2つの表情を持ったユニークな外観に、懐かしいのに新しい2つの玄関を結ぶ広大な通り土間、広くて開放的な空間を実現するハーフ吹抜のあるリビングや、お子様のプレイスポットとして最適なスキップフロアによる階段家具で上がるロフト、約28帖の広大な小屋裏収納、標準天井高である2.45mと比べて0.3mも高い天井高を1階全室で実現した「高い天井の家〜 MOMIJI HIGH 〜」仕様、SI設計の採用により家族の成長と共に変化する柔軟性の設計等、実際の住まいづくりに役立つアイディア満載のモデルハウスです。ご来場予約はこちらから https://www.ai-design-home.co.jp/cgi-bin/reservation/index.html
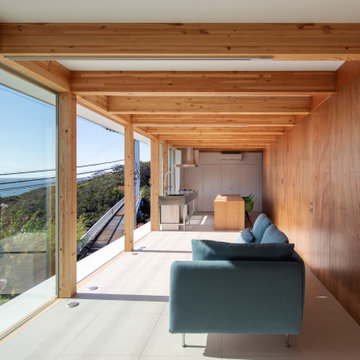
2階LDK(オーシャンビュー)。海側の木製建具はフルオープン。
右手の板張りの目立たない2枚の扉を開けると洗面脱衣室とテラス(スカイビュー)。
Immagine di un soggiorno etnico con pareti marroni, pavimento con piastrelle in ceramica, pavimento beige, travi a vista e pareti in legno
Immagine di un soggiorno etnico con pareti marroni, pavimento con piastrelle in ceramica, pavimento beige, travi a vista e pareti in legno
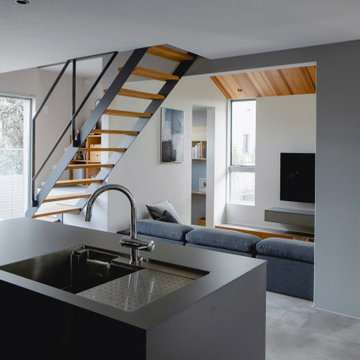
Immagine di un soggiorno etnico di medie dimensioni e aperto con angolo bar, pareti marroni, pavimento in legno massello medio, nessun camino, TV a parete, pavimento grigio, soffitto in legno e pareti in legno
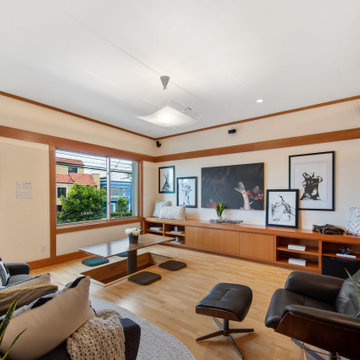
The design of this remodel of a small two-level residence in Noe Valley reflects the owner's passion for Japanese architecture. Having decided to completely gut the interior partitions, we devised a better-arranged floor plan with traditional Japanese features, including a sunken floor pit for dining and a vocabulary of natural wood trim and casework. Vertical grain Douglas Fir takes the place of Hinoki wood traditionally used in Japan. Natural wood flooring, soft green granite and green glass backsplashes in the kitchen further develop the desired Zen aesthetic. A wall to wall window above the sunken bath/shower creates a connection to the outdoors. Privacy is provided through the use of switchable glass, which goes from opaque to clear with a flick of a switch. We used in-floor heating to eliminate the noise associated with forced-air systems.
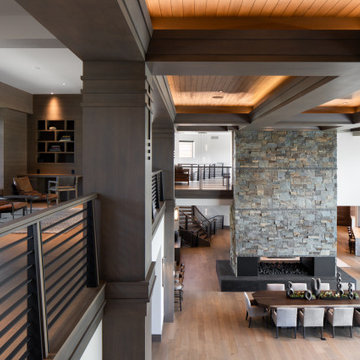
Idee per un ampio soggiorno etnico aperto con sala formale, pareti bianche, pavimento in legno massello medio, camino bifacciale, cornice del camino in pietra, TV a parete, pavimento marrone, soffitto a cassettoni e pareti in legno

Ispirazione per un soggiorno etnico di medie dimensioni e aperto con pareti bianche, stufa a legna, cornice del camino in metallo, nessuna TV, pavimento grigio, soffitto in legno e pareti in legno
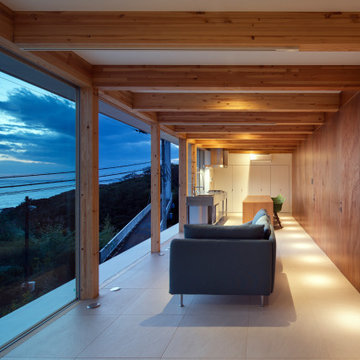
2階LDK(オーシャンビュー)夕景。海側の木製建具はフルオープン。
右手の板張りの目立たない2枚の扉を開けると洗面脱衣室とテラス(スカイビュー)。
Ispirazione per un soggiorno etnico aperto con pavimento con piastrelle in ceramica, pavimento beige, travi a vista e pareti in legno
Ispirazione per un soggiorno etnico aperto con pavimento con piastrelle in ceramica, pavimento beige, travi a vista e pareti in legno
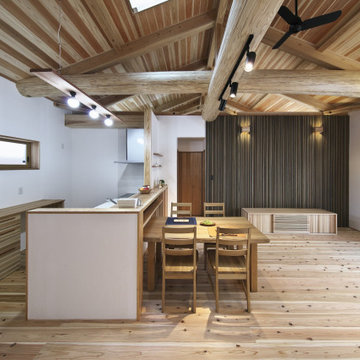
Ispirazione per un soggiorno etnico di medie dimensioni e aperto con libreria, pareti bianche, parquet chiaro, nessun camino, TV a parete, pavimento beige, travi a vista e pareti in legno
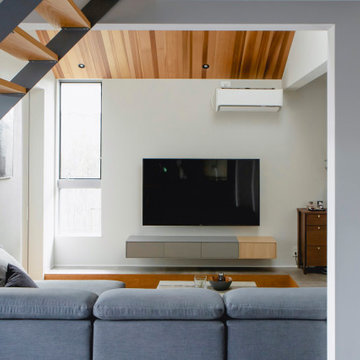
Ispirazione per un soggiorno etnico di medie dimensioni e aperto con angolo bar, pareti marroni, pavimento in legno massello medio, nessun camino, TV a parete, pavimento grigio, soffitto in legno e pareti in legno
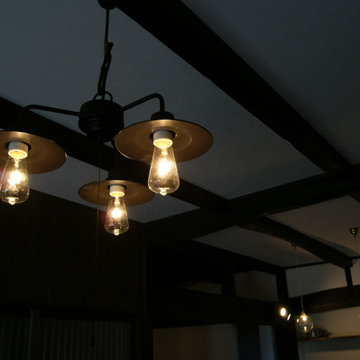
天井の梁のゆるやかな曲線が美しい。お施主様が選ばれた照明が、レトロモダンな雰囲気を高めます。
Foto di un piccolo soggiorno etnico aperto con pareti marroni, parquet scuro, nessun camino, TV autoportante, pavimento marrone, travi a vista e pareti in legno
Foto di un piccolo soggiorno etnico aperto con pareti marroni, parquet scuro, nessun camino, TV autoportante, pavimento marrone, travi a vista e pareti in legno
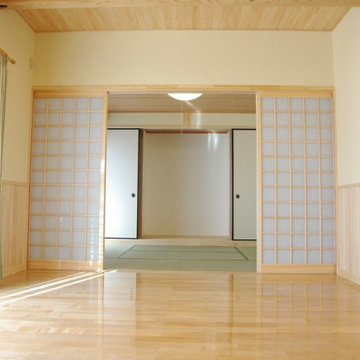
リビングと続き間の和室6帖は四枚引き違い戸で仕切られています。和室には工芸品のような仏壇がピタリとおさまるように設計された仏間があります。
Esempio di un soggiorno etnico di medie dimensioni e aperto con pareti bianche, parquet chiaro, TV autoportante, pavimento beige, travi a vista e pareti in legno
Esempio di un soggiorno etnico di medie dimensioni e aperto con pareti bianche, parquet chiaro, TV autoportante, pavimento beige, travi a vista e pareti in legno
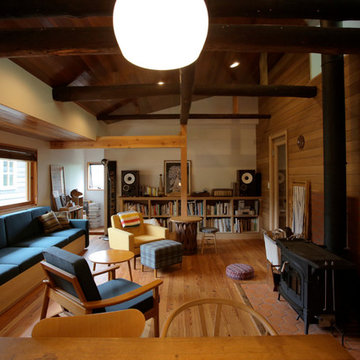
70年前の松の梁を活かしたリビングスペース。東側にある長い窓に面したソファコーナーは、少し天井高を落として落ち着いた雰囲気に。読書や昼寝ができる静かな場が生まれました。
Foto di un soggiorno etnico aperto e di medie dimensioni con pareti bianche, pavimento in legno massello medio, stufa a legna, cornice del camino in mattoni, nessuna TV, soffitto in legno e pareti in legno
Foto di un soggiorno etnico aperto e di medie dimensioni con pareti bianche, pavimento in legno massello medio, stufa a legna, cornice del camino in mattoni, nessuna TV, soffitto in legno e pareti in legno
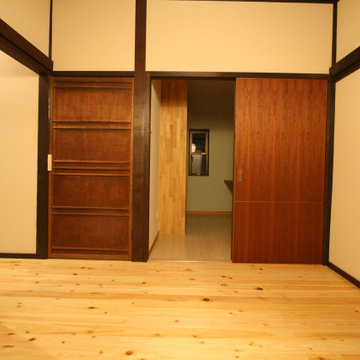
Immagine di un soggiorno etnico di medie dimensioni e aperto con pareti gialle, parquet chiaro, nessun camino, TV autoportante, pavimento beige, soffitto in legno e pareti in legno
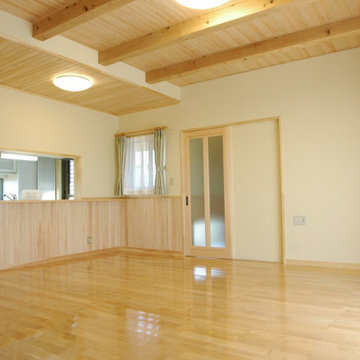
13帖サイズ。床はカバ桜、腰は桧無節、壁は珪藻土塗り、天井は桧無節の仕上げ。ダイニングとリビングの境目を天井仕上げを変えることで作り出しています。
Ispirazione per un soggiorno etnico di medie dimensioni e aperto con pareti bianche, parquet chiaro, TV autoportante, pavimento beige, travi a vista e pareti in legno
Ispirazione per un soggiorno etnico di medie dimensioni e aperto con pareti bianche, parquet chiaro, TV autoportante, pavimento beige, travi a vista e pareti in legno
Soggiorni etnici con pareti in legno - Foto e idee per arredare
1
