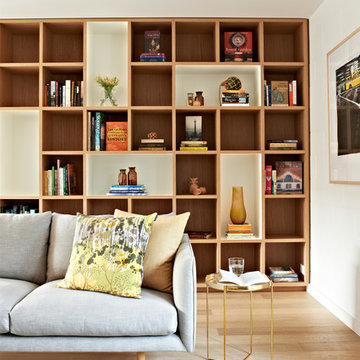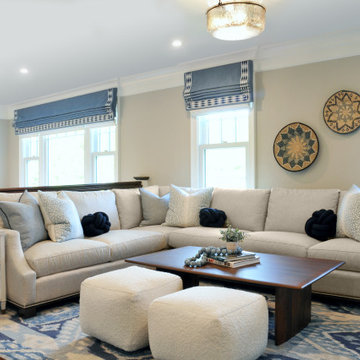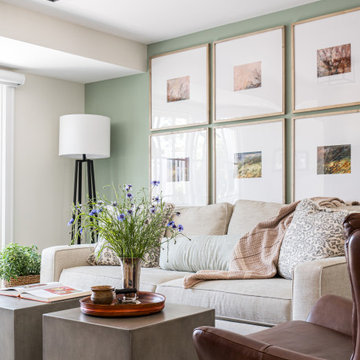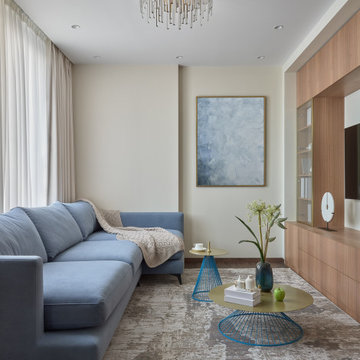Soggiorni di medie dimensioni - Foto e idee per arredare
Filtra anche per:
Budget
Ordina per:Popolari oggi
121 - 140 di 297.610 foto

photography by Nikole Ramsay
Foto di un soggiorno contemporaneo di medie dimensioni con pareti bianche e parquet chiaro
Foto di un soggiorno contemporaneo di medie dimensioni con pareti bianche e parquet chiaro

Simplicity meets elegance in this open, vaulted and beamed living room with lots of natural light that flows into the screened porch. The fireplace is a high efficiency wood burning stove.

Photographer: Jay Goodrich
This 2800 sf single-family home was completed in 2009. The clients desired an intimate, yet dynamic family residence that reflected the beauty of the site and the lifestyle of the San Juan Islands. The house was built to be both a place to gather for large dinners with friends and family as well as a cozy home for the couple when they are there alone.
The project is located on a stunning, but cripplingly-restricted site overlooking Griffin Bay on San Juan Island. The most practical area to build was exactly where three beautiful old growth trees had already chosen to live. A prior architect, in a prior design, had proposed chopping them down and building right in the middle of the site. From our perspective, the trees were an important essence of the site and respectfully had to be preserved. As a result we squeezed the programmatic requirements, kept the clients on a square foot restriction and pressed tight against property setbacks.
The delineate concept is a stone wall that sweeps from the parking to the entry, through the house and out the other side, terminating in a hook that nestles the master shower. This is the symbolic and functional shield between the public road and the private living spaces of the home owners. All the primary living spaces and the master suite are on the water side, the remaining rooms are tucked into the hill on the road side of the wall.
Off-setting the solid massing of the stone walls is a pavilion which grabs the views and the light to the south, east and west. Built in a position to be hammered by the winter storms the pavilion, while light and airy in appearance and feeling, is constructed of glass, steel, stout wood timbers and doors with a stone roof and a slate floor. The glass pavilion is anchored by two concrete panel chimneys; the windows are steel framed and the exterior skin is of powder coated steel sheathing.

Esempio di un soggiorno tradizionale di medie dimensioni e aperto con sala formale, pareti beige, pavimento in legno massello medio, camino classico, cornice del camino in pietra, nessuna TV e pavimento marrone

Claudia Uribe Photography
Idee per un soggiorno moderno di medie dimensioni e chiuso con TV a parete, pareti beige, pavimento in marmo e nessun camino
Idee per un soggiorno moderno di medie dimensioni e chiuso con TV a parete, pareti beige, pavimento in marmo e nessun camino

Photo by Linda Oyama-Bryan
Immagine di un soggiorno stile rurale di medie dimensioni e aperto con pareti beige, camino classico, TV a parete, pavimento in legno massello medio, cornice del camino in cemento, pavimento marrone e tappeto
Immagine di un soggiorno stile rurale di medie dimensioni e aperto con pareti beige, camino classico, TV a parete, pavimento in legno massello medio, cornice del camino in cemento, pavimento marrone e tappeto

Photo Credit: Mark Ehlen
Ispirazione per un soggiorno chic di medie dimensioni e chiuso con pareti beige, camino classico, nessuna TV, sala formale, parquet scuro e cornice del camino in legno
Ispirazione per un soggiorno chic di medie dimensioni e chiuso con pareti beige, camino classico, nessuna TV, sala formale, parquet scuro e cornice del camino in legno

Window seat with storage
Immagine di un soggiorno contemporaneo di medie dimensioni e aperto con pareti verdi, moquette e nessun camino
Immagine di un soggiorno contemporaneo di medie dimensioni e aperto con pareti verdi, moquette e nessun camino

Foto di un soggiorno minimalista di medie dimensioni e stile loft con sala della musica, pareti bianche, pavimento in cemento, nessun camino, nessuna TV, pavimento grigio e pareti in mattoni

Ispirazione per un soggiorno stile marinaro di medie dimensioni e aperto con parquet scuro e TV a parete

Modern Living Room
Idee per un soggiorno minimal di medie dimensioni e aperto con sala formale, pareti bianche, parquet chiaro, cornice del camino piastrellata, TV a parete e pavimento beige
Idee per un soggiorno minimal di medie dimensioni e aperto con sala formale, pareti bianche, parquet chiaro, cornice del camino piastrellata, TV a parete e pavimento beige

Sunroom in East Cobb Modern Home.
Interior design credit: Design & Curations
Photo by Elizabeth Lauren Granger Photography
Ispirazione per un soggiorno classico di medie dimensioni e aperto con pareti bianche, pavimento in legno massello medio, camino classico, cornice del camino in mattoni, pavimento beige e travi a vista
Ispirazione per un soggiorno classico di medie dimensioni e aperto con pareti bianche, pavimento in legno massello medio, camino classico, cornice del camino in mattoni, pavimento beige e travi a vista

Our goal was to create an elegant current space that fit naturally into the architecture, utilizing tailored furniture and subtle tones and textures. We wanted to make the space feel lighter, open, and spacious both for entertaining and daily life. The fireplace received a face lift with a bright white paint job and a black honed slab hearth. We thoughtfully incorporated durable fabrics and materials as our client's home life includes dogs and children.

Photography by Miranda Estes
Idee per un soggiorno stile americano di medie dimensioni e chiuso con pareti bianche, pavimento in legno massello medio, camino classico, cornice del camino piastrellata, nessuna TV e pavimento marrone
Idee per un soggiorno stile americano di medie dimensioni e chiuso con pareti bianche, pavimento in legno massello medio, camino classico, cornice del camino piastrellata, nessuna TV e pavimento marrone

Detailed shot of updated living room with white natural stone full-wall fireplace, custom floating mantel, greige built-ins with inset doors and drawers, locally sourced artwork above the mantel, coffered ceiling and refinished hardwood floors in the Ballantyne Country Club neighborhood of Charlotte, NC

Incorporating bold colors and patterns, this project beautifully reflects our clients' dynamic personalities. Clean lines, modern elements, and abundant natural light enhance the home, resulting in a harmonious fusion of design and personality.
The living room showcases a vibrant color palette, setting the stage for comfortable velvet seating. Thoughtfully curated decor pieces add personality while captivating artwork draws the eye. The modern fireplace not only offers warmth but also serves as a sleek focal point, infusing a touch of contemporary elegance into the space.
---
Project by Wiles Design Group. Their Cedar Rapids-based design studio serves the entire Midwest, including Iowa City, Dubuque, Davenport, and Waterloo, as well as North Missouri and St. Louis.
For more about Wiles Design Group, see here: https://wilesdesigngroup.com/
To learn more about this project, see here: https://wilesdesigngroup.com/cedar-rapids-modern-home-renovation

Création d'ouvertures en sous oeuvre pour décloisonner les espaces de vie.
Nouvelles couleurs et nouvelles matières pour rendre les espaces plus lumineux.

See https://blackandmilk.co.uk/interior-design-portfolio/ for more details.

Cozy and warm family room with a sage green gallery wall, warm brown arm chair, black cage light fixture
Esempio di un soggiorno tradizionale di medie dimensioni e chiuso con parquet chiaro
Esempio di un soggiorno tradizionale di medie dimensioni e chiuso con parquet chiaro
Soggiorni di medie dimensioni - Foto e idee per arredare
7
