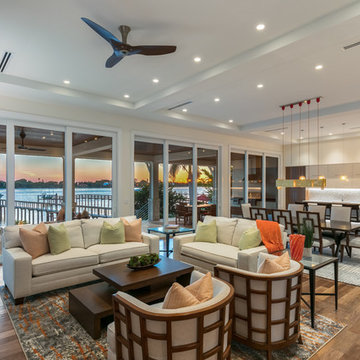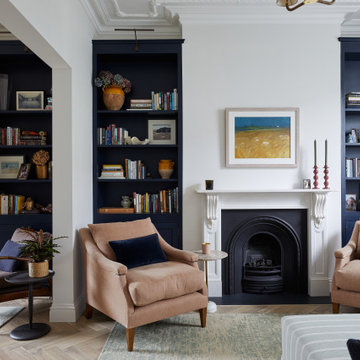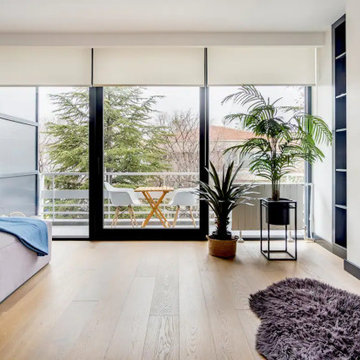Soggiorni di medie dimensioni con cornice del camino in pietra - Foto e idee per arredare
Filtra anche per:
Budget
Ordina per:Popolari oggi
1 - 20 di 45.888 foto
1 di 3

Stacked stone, reclaimed ceiling beams, oak floors with custom stain, custom cabinets BM super white with oak niches, windows have auto Hunter Douglas shades furnishing from ID - White Crypton fabric on sofa and green velvet chairs. Antique Turkish rug and super white walls.
Image by @Spacecrafting

Our remodeled 1994 Deck House was a stunning hit with our clients. All original moulding, trim, truss systems, exposed posts and beams and mahogany windows were kept in tact and refinished as requested. All wood ceilings in each room were painted white to brighten and lift the interiors. This is the view looking from the living room toward the kitchen. Our mid-century design is timeless and remains true to the modernism movement.

Another view of styled family room complete with stone fireplace and wood mantel, medium wood custom built-ins, sofa and chairs, wood coffee table, black console table with white table lamps, traverse rod window treatments and exposed beams in Charlotte, NC.

the great room was enlarged to the south - past the medium toned wood post and beam is new space. the new addition helps shade the patio below while creating a more usable living space. To the right of the new fireplace was the existing front door. Now there is a graceful seating area to welcome visitors. The wood ceiling was reused from the existing home.
WoodStone Inc, General Contractor
Home Interiors, Cortney McDougal, Interior Design
Draper White Photography

The renovation of this town home included expansion of this sitting room to encompass an existing patio space. The overhang of the roof over this patio made for a dark space initially. In the renovation, sliding glass doors and a stone patio were added to open up the views, increase natural light, and expand the floor space in this area of the home, adjacent to the Living Room and fireplace.

Photo Credits: Anna Stathaki
Ispirazione per un soggiorno classico di medie dimensioni con pareti verdi, pavimento in legno massello medio, camino classico, cornice del camino in pietra e pavimento marrone
Ispirazione per un soggiorno classico di medie dimensioni con pareti verdi, pavimento in legno massello medio, camino classico, cornice del camino in pietra e pavimento marrone

Francis Amiand
Esempio di un soggiorno tradizionale di medie dimensioni e chiuso con libreria, pareti blu, camino classico, cornice del camino in pietra, pavimento in legno massello medio, TV a parete e pavimento marrone
Esempio di un soggiorno tradizionale di medie dimensioni e chiuso con libreria, pareti blu, camino classico, cornice del camino in pietra, pavimento in legno massello medio, TV a parete e pavimento marrone

Using the same wood that we used on the kitchen island, we created a simple and modern entertainment area to bring the style of the kitchen into the new living space.

Ispirazione per un soggiorno chic di medie dimensioni con parquet scuro, cornice del camino in pietra, sala formale, pareti grigie e camino classico

Idee per un soggiorno chic di medie dimensioni e aperto con pareti bianche, pavimento in legno massello medio, camino lineare Ribbon, cornice del camino in pietra, nessuna TV e pavimento marrone

Immagine di un soggiorno classico di medie dimensioni e chiuso con pareti grigie, pavimento in legno massello medio, camino lineare Ribbon, cornice del camino in pietra, TV a parete e pavimento marrone

Soft linen white family room with handknotted rug, white sofas and glass table.
A clean, contemporary white palette in this traditional Spanish Style home in Santa Barbara, California. Soft greys, beige, cream colored fabrics, hand knotted rugs and quiet light walls show off the beautiful thick arches between the living room and dining room. Stained wood beams, wrought iron lighting, and carved limestone fireplaces give a soft, comfortable feel for this summer home by the Pacific Ocean. White linen drapes with grass shades give warmth and texture to the great room. The kitchen features glass and white marble mosaic backsplash, white slabs of natural quartzite, and a built in banquet nook. The oak cabinets are lightened by a white wash over the stained wood, and medium brown wood plank flooring througout the home.
Project Location: Santa Barbara, California. Project designed by Maraya Interior Design. From their beautiful resort town of Ojai, they serve clients in Montecito, Hope Ranch, Malibu, Westlake and Calabasas, across the tri-county areas of Santa Barbara, Ventura and Los Angeles, south to Hidden Hills- north through Solvang and more.

Ispirazione per un soggiorno tradizionale aperto e di medie dimensioni con parquet scuro, camino ad angolo, cornice del camino in pietra, TV a parete, sala formale, pareti beige e tappeto

award winning builder, dark wood coffee table, real stone, tv over fireplace, two story great room, high ceilings
tray ceiling
crystal chandelier
Esempio di un soggiorno chic di medie dimensioni e aperto con pareti beige, parquet scuro, camino classico, cornice del camino in pietra, TV a parete e tappeto
Esempio di un soggiorno chic di medie dimensioni e aperto con pareti beige, parquet scuro, camino classico, cornice del camino in pietra, TV a parete e tappeto

The sitting room of our Fulham Family Home project is painted in Little Greene Slaked Lime which feels light and elegant, and the contrasting dark built-in bespoke alcove joinery painted in Little Greene Basalt is perfect for displaying books & ceramics. The pink George Smith linen armchairs create symmetry either side of the marble fire surround, and the vintage style rugs add interest to the oak herringbone parquet floor.

This living room is filled with natural light and features an L-shaped sofa that provides plenty of seating space. The modern style is enhanced by the staggered oak wood flooring and abstract wall art, which add a contemporary touch to the room. The large full-height sliding doors not only allow natural light to pour in, but also provide easy access to the balcony, seamlessly connecting the indoor and outdoor spaces.

Photography by Michael. J Lee Photography
Ispirazione per un soggiorno contemporaneo di medie dimensioni e aperto con sala formale, pareti grigie, moquette, camino classico, cornice del camino in pietra, pavimento grigio e carta da parati
Ispirazione per un soggiorno contemporaneo di medie dimensioni e aperto con sala formale, pareti grigie, moquette, camino classico, cornice del camino in pietra, pavimento grigio e carta da parati

Esempio di un soggiorno classico di medie dimensioni e aperto con pareti beige, pavimento in gres porcellanato, camino classico, cornice del camino in pietra, TV a parete, pavimento beige e soffitto a volta

Contemporary farmhouse living room, carpet covers the floor, a bar in the corner, contemporary fireplace, and huge relaxation chairs.
Immagine di un soggiorno chic di medie dimensioni e chiuso con angolo bar, pavimento in legno massello medio, camino classico, cornice del camino in pietra, TV a parete e pavimento marrone
Immagine di un soggiorno chic di medie dimensioni e chiuso con angolo bar, pavimento in legno massello medio, camino classico, cornice del camino in pietra, TV a parete e pavimento marrone

Immagine di un soggiorno tradizionale di medie dimensioni e aperto con pareti bianche, parquet chiaro, camino classico, cornice del camino in pietra, TV a parete e soffitto a cassettoni
Soggiorni di medie dimensioni con cornice del camino in pietra - Foto e idee per arredare
1