Soggiorni di medie dimensioni con carta da parati - Foto e idee per arredare
Filtra anche per:
Budget
Ordina per:Popolari oggi
1 - 20 di 5.327 foto

Esempio di un soggiorno minimalista di medie dimensioni e aperto con sala della musica, pareti grigie, parquet scuro, nessun camino, TV a parete, pavimento grigio, soffitto in carta da parati e carta da parati
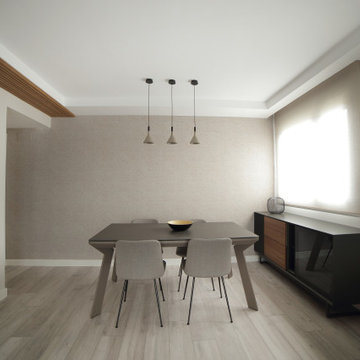
Este salón de planta rectangular nos ha permitido jugar con texturas en las paredes y techos. Además, hemos trabajado con mobiliario a medida, incorporando revestimientos y paneles de madera para dar calidez al espacio.
Especial importancia tienen los elementos de iluminación, con lámpara de techo, apliques de pared, downlights empotrados y tiras led de luz indirecta para poder crear diferentes ambientes en el espacio.

Photography by Michael. J Lee Photography
Ispirazione per un soggiorno contemporaneo di medie dimensioni e aperto con sala formale, pareti grigie, moquette, camino classico, cornice del camino in pietra, pavimento grigio e carta da parati
Ispirazione per un soggiorno contemporaneo di medie dimensioni e aperto con sala formale, pareti grigie, moquette, camino classico, cornice del camino in pietra, pavimento grigio e carta da parati
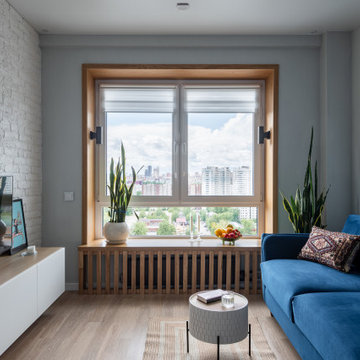
Дизайн проект гостиной 20 кв м с синим бархатным диваном с подвесной тумбой белого цвета с акцентной стеной из гипсового кирпича с окном, на котором можно сидеть | Заказать сейчас |

The Paddocks, Writtle
Set in the beautiful Essex countryside in the sought after village of Writtle, Chelmsford, this project was focused on the developer’s own home within the development of a total of 6 new houses. With unobstructed views of the countryside, all properties were built to the highest standards in every respect and our mission was to create an effortless interior that reflected the quality and design workmanship throughout, together with contemporary detailing and luxury.
A soothing neutral palette throughout with tactile wall finishes, soft textures and layers, provided the backdrop to a calming interior scheme. The perfect mix of woven linens, flat velvets, bold accessories and soft colouring, is beautifully tailored to our clients needs and tastes, creating a calm, contemporary oasis that best suited the client’s lifestyle and requirements.

Ispirazione per un soggiorno minimal di medie dimensioni con pareti grigie, pavimento in legno massello medio, TV a parete e carta da parati

Esempio di un soggiorno moderno di medie dimensioni e aperto con libreria, pareti bianche, parquet chiaro, nessun camino, TV nascosta, pavimento marrone e carta da parati
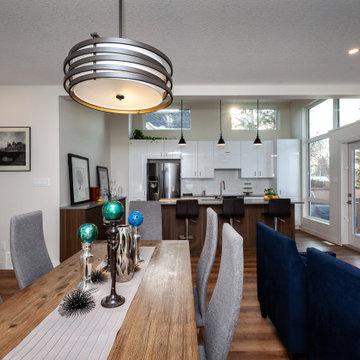
Immagine di un soggiorno contemporaneo di medie dimensioni e aperto con pareti bianche, pavimento in vinile, camino classico, cornice del camino in metallo, TV a parete, pavimento marrone, soffitto a volta e carta da parati

Esempio di un soggiorno minimalista di medie dimensioni con pareti grigie, pavimento in compensato, nessun camino, TV autoportante, pavimento beige, soffitto in legno e carta da parati

The family room is the primary living space in the home, with beautifully detailed fireplace and built-in shelving surround, as well as a complete window wall to the lush back yard. The stained glass windows and panels were designed and made by the homeowner.
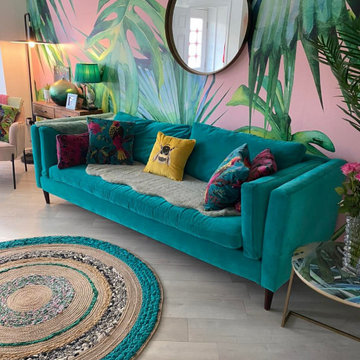
Popular custom-made Pink Jungle wallpaper. This on-trend palm leaf wallpaper will bring some life into any room.
Idee per un soggiorno classico di medie dimensioni e aperto con pareti rosa e carta da parati
Idee per un soggiorno classico di medie dimensioni e aperto con pareti rosa e carta da parati

Formal Living Room, Featuring Wood Burner, Bespoke Joinery , Coving
Ispirazione per un soggiorno eclettico di medie dimensioni con sala formale, pareti grigie, moquette, stufa a legna, cornice del camino in intonaco, TV a parete, pavimento grigio, soffitto ribassato e carta da parati
Ispirazione per un soggiorno eclettico di medie dimensioni con sala formale, pareti grigie, moquette, stufa a legna, cornice del camino in intonaco, TV a parete, pavimento grigio, soffitto ribassato e carta da parati

Immagine di un soggiorno minimalista di medie dimensioni e aperto con pareti blu, pavimento in laminato, camino classico, pavimento marrone, soffitto a volta e carta da parati

В интерьер подобрали высокие плинтусы и карнизы белого цвета. Карнизы визуально немного приподнимают потолок, добавляют изысканности. Лепнину также можно увидеть и в виде декоративного каминного портала, который оформили на месте бывшего прохода между столовой и гостиной.
На стене: Елена Руфова. «Цветы», 2005. Гуашь.
На жардиньерке: Ваза для цветов Abhika в виде женской головы. Сицилийская керамика.

Traditional family room with touches of transitional pieces and plenty of seating space.
Immagine di un soggiorno tradizionale di medie dimensioni e chiuso con TV a parete, pareti marroni, parquet scuro, camino classico, pavimento marrone e carta da parati
Immagine di un soggiorno tradizionale di medie dimensioni e chiuso con TV a parete, pareti marroni, parquet scuro, camino classico, pavimento marrone e carta da parati

THE COMPLETE RENOVATION OF A LARGE DETACHED FAMILY HOME
This project was a labour of love from start to finish and we think it shows. We worked closely with the architect and contractor to create the interiors of this stunning house in Richmond, West London. The existing house was just crying out for a new lease of life, it was so incredibly tired and dated. An interior designer’s dream.
A new rear extension was designed to house the vast kitchen diner. Below that in the basement – a cinema, games room and bar. In addition, the drawing room, entrance hall, stairwell master bedroom and en-suite also came under our remit. We took all these areas on plan and articulated our concepts to the client in 3D. Then we implemented the whole thing for them. So Timothy James Interiors were responsible for curating or custom-designing everything you see in these photos
OUR FULL INTERIOR DESIGN SERVICE INCLUDING PROJECT COORDINATION AND IMPLEMENTATION
Our brief for this interior design project was to create a ‘private members club feel’. Precedents included Soho House and Firmdale Hotels. This is very much our niche so it’s little wonder we were appointed. Cosy but luxurious interiors with eye-catching artwork, bright fabrics and eclectic furnishings.
The scope of services for this project included both the interior design and the interior architecture. This included lighting plan , kitchen and bathroom designs, bespoke joinery drawings and a design for a stained glass window.
This project also included the full implementation of the designs we had conceived. We liaised closely with appointed contractor and the trades to ensure the work was carried out in line with the designs. We ordered all of the interior finishes and had them delivered to the relevant specialists. Furniture, soft furnishings and accessories were ordered alongside the site works. When the house was finished we conducted a full installation of the furnishings, artwork and finishing touches.

Rich dark sitting room with a nod to the mid-century. Rich and indulgent this is a room for relaxing in a dramatic moody room
Ispirazione per un soggiorno contemporaneo di medie dimensioni e chiuso con sala della musica, pareti blu, pavimento in vinile, stufa a legna, cornice del camino in legno, parete attrezzata, pavimento marrone e carta da parati
Ispirazione per un soggiorno contemporaneo di medie dimensioni e chiuso con sala della musica, pareti blu, pavimento in vinile, stufa a legna, cornice del camino in legno, parete attrezzata, pavimento marrone e carta da parati

Всё чаще ко мне стали обращаться за ремонтом вторичного жилья, эта квартира как раз такая. Заказчики уже тут жили до нашего знакомства, их устраивали площадь и локация квартиры, просто они решили сделать новый капительный ремонт. При работе над объектом была одна сложность: потолок из гипсокартона, который заказчики не хотели демонтировать. Пришлось делать новое размещение светильников и электроустановок не меняя потолок. Ниши под двумя окнами в кухне-гостиной и радиаторы в этих нишах были изначально разных размеров, мы сделали их одинаковыми, а старые радиаторы поменяли на новые нмецкие. На полу пробка, блок кондиционера покрашен в цвет обоев, фортепиано - винтаж, подоконники из искусственного камня в одном цвете с кухонной столешницей.
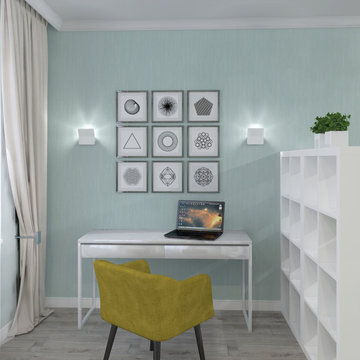
Idee per un soggiorno minimal chiuso e di medie dimensioni con pareti verdi, pavimento in laminato, pavimento grigio e carta da parati

Esempio di un soggiorno tradizionale di medie dimensioni e chiuso con pareti verdi, parquet chiaro, camino classico, cornice del camino in mattoni, parete attrezzata, pavimento marrone e carta da parati
Soggiorni di medie dimensioni con carta da parati - Foto e idee per arredare
1