Soggiorni country con parete attrezzata - Foto e idee per arredare
Filtra anche per:
Budget
Ordina per:Popolari oggi
101 - 120 di 1.069 foto
1 di 3

2021 PA Parade of Homes BEST CRAFTSMANSHIP, BEST BATHROOM, BEST KITCHEN IN $1,000,000+ SINGLE FAMILY HOME
Roland Builder is Central PA's Premier Custom Home Builders since 1976
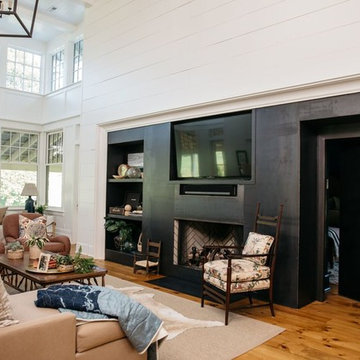
Photo Credit: Kirk Chambers
Foto di un grande soggiorno country stile loft con pareti bianche, parquet chiaro, camino classico, cornice del camino in metallo, parete attrezzata e pavimento marrone
Foto di un grande soggiorno country stile loft con pareti bianche, parquet chiaro, camino classico, cornice del camino in metallo, parete attrezzata e pavimento marrone

Immagine di un grande soggiorno country chiuso con pareti beige, parquet chiaro, camino classico, cornice del camino in pietra, parete attrezzata e pavimento marrone

Esempio di un grande soggiorno country aperto con pareti bianche, pavimento in legno massello medio, camino classico, cornice del camino in mattoni, parete attrezzata e pavimento beige
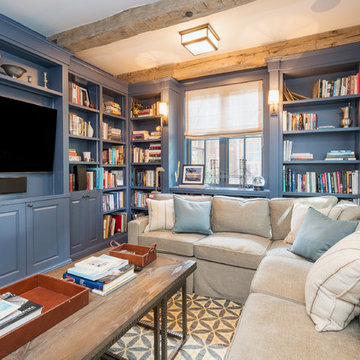
Ispirazione per un soggiorno country chiuso con pavimento in legno massello medio, parete attrezzata, pavimento marrone e tappeto
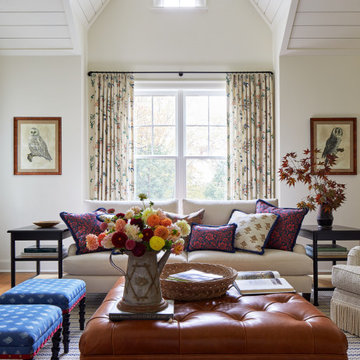
Foto di un grande soggiorno country aperto con pareti bianche, pavimento in legno massello medio, camino classico, cornice del camino in pietra, parete attrezzata e soffitto in perlinato
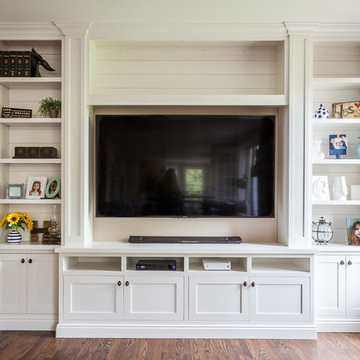
Foto di un grande soggiorno country con pareti bianche, pavimento in legno massello medio e parete attrezzata
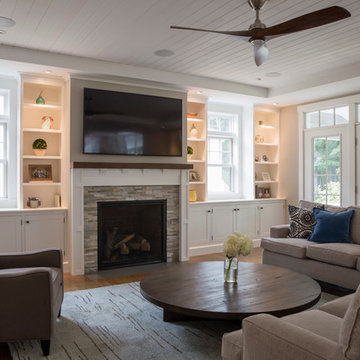
Foto di un soggiorno country di medie dimensioni e aperto con pareti grigie, parquet chiaro, camino classico, cornice del camino in pietra, parete attrezzata e pavimento beige
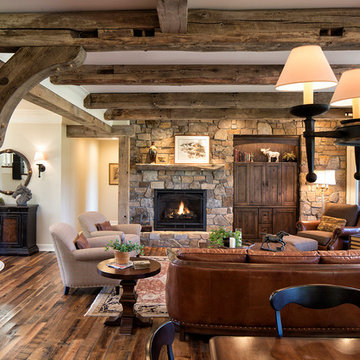
Photography: Landmark Photography
Ispirazione per un grande soggiorno country aperto con sala formale, pareti beige, pavimento in legno massello medio, camino classico, cornice del camino in pietra e parete attrezzata
Ispirazione per un grande soggiorno country aperto con sala formale, pareti beige, pavimento in legno massello medio, camino classico, cornice del camino in pietra e parete attrezzata
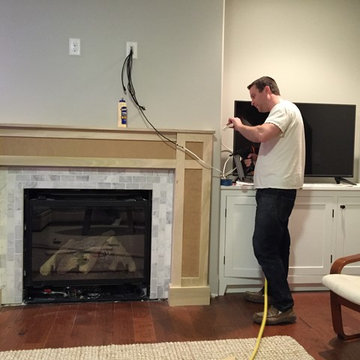
I have a post on how to make this on my blog - http://www.philipmillerfurniture.com/blog
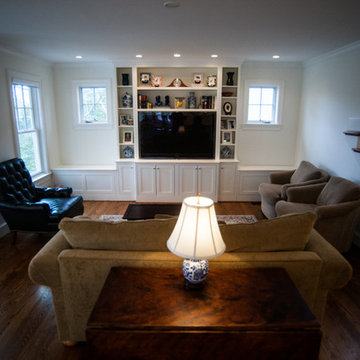
Foto di un soggiorno country di medie dimensioni e aperto con libreria, pareti bianche, parquet scuro e parete attrezzata

The soaring living room ceilings in this Omaha home showcase custom designed bookcases, while a comfortable modern sectional sofa provides ample space for seating. The expansive windows highlight the beautiful rolling hills and greenery of the exterior. The grid design of the large windows is repeated again in the coffered ceiling design. Wood look tile provides a durable surface for kids and pets and also allows for radiant heat flooring to be installed underneath the tile. The custom designed marble fireplace completes the sophisticated look.

Immagine di un ampio soggiorno country aperto con pareti bianche, parquet chiaro, parete attrezzata, pavimento beige e pareti in perlinato

This 3000 SF farmhouse features four bedrooms and three baths over two floors. A first floor study can be used as a fifth bedroom. Open concept plan features beautiful kitchen with breakfast area and great room with fireplace. Butler's pantry leads to separate dining room. Upstairs, large master suite features a recessed ceiling and custom barn door leading to the marble master bath.
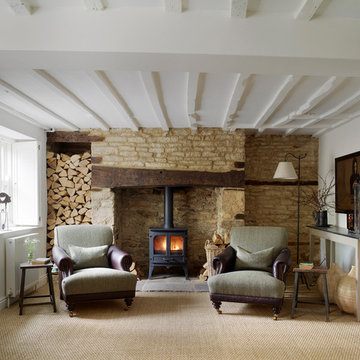
Photo credit: Rachael Smith
Idee per un piccolo soggiorno country con pareti bianche, stufa a legna, cornice del camino in legno e parete attrezzata
Idee per un piccolo soggiorno country con pareti bianche, stufa a legna, cornice del camino in legno e parete attrezzata
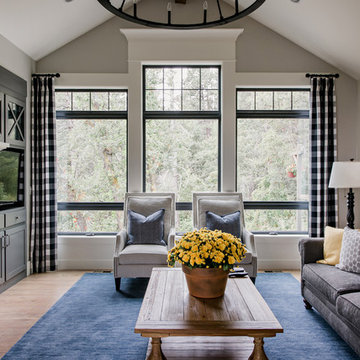
Esempio di un soggiorno country con pareti beige, parquet chiaro, camino classico, cornice del camino in mattoni, parete attrezzata e pavimento beige

A Modern Farmhouse set in a prairie setting exudes charm and simplicity. Wrap around porches and copious windows make outdoor/indoor living seamless while the interior finishings are extremely high on detail. In floor heating under porcelain tile in the entire lower level, Fond du Lac stone mimicking an original foundation wall and rough hewn wood finishes contrast with the sleek finishes of carrera marble in the master and top of the line appliances and soapstone counters of the kitchen. This home is a study in contrasts, while still providing a completely harmonious aura.

Hinsdale, IL Residence by Charles Vincent George Architects
Photographs by Emilia Czader
Example of an open concept transitional style great room with 2-story fireplace exposed beam ceiling medium tone wood floor media wall white trim, and vaulted ceiling.
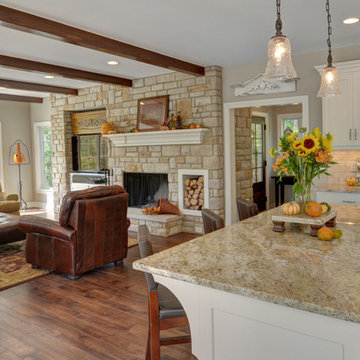
The TV and fireplace are both at the center of attention in this house; all designed into the structure of the large fireplace. Stained beams help to define this family room, but the spaces are still very wide open to each other.
Designed while employed at RTA Studio; Photography by Jamee Parish Architects, LLC.
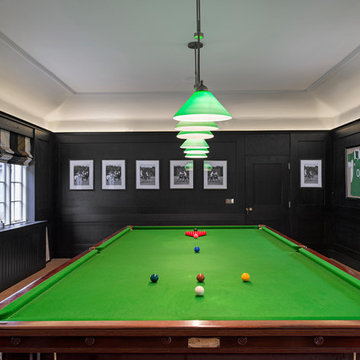
Photography by Gareth Byrne
Interior Design by Maria Fenlon www.mariafenlon.com
Ispirazione per un soggiorno country di medie dimensioni e aperto con pareti nere, moquette, camino ad angolo, cornice del camino in metallo e parete attrezzata
Ispirazione per un soggiorno country di medie dimensioni e aperto con pareti nere, moquette, camino ad angolo, cornice del camino in metallo e parete attrezzata
Soggiorni country con parete attrezzata - Foto e idee per arredare
6