Soggiorni country con angolo bar - Foto e idee per arredare
Filtra anche per:
Budget
Ordina per:Popolari oggi
101 - 120 di 424 foto
1 di 3
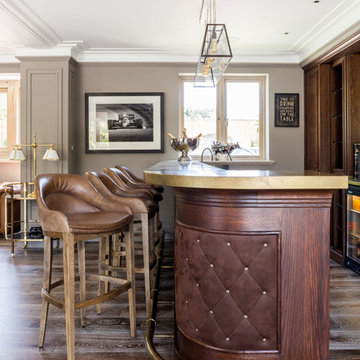
Bar & Games Room
www.johnevansdesign.com
(Photographed by Billy Bolton)
Foto di un grande soggiorno country chiuso con angolo bar, pareti marroni, parquet scuro, camino classico, cornice del camino in cemento, parete attrezzata e pavimento marrone
Foto di un grande soggiorno country chiuso con angolo bar, pareti marroni, parquet scuro, camino classico, cornice del camino in cemento, parete attrezzata e pavimento marrone
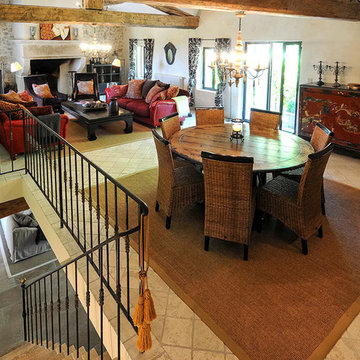
Project: Le Petit Hopital in Provence
Limestone Elements by Ancient Surfaces
Project Renovation completed in 2012
Situated in a quiet, bucolic setting surrounded by lush apple and cherry orchards, Petit Hopital is a refurbished eighteenth century Bastide farmhouse.
With manicured gardens and pathways that seem as if they emerged from a fairy tale. Petit Hopital is a quintessential Provencal retreat that merges natural elements of stone, wind, fire and water.
Talking about water, Ancient Surfaces made sure to provide this lovely estate with unique and one of a kind fountains that are simply out of this world.
The villa is in proximity to the magical canal-town of Isle Sur La Sorgue and within comfortable driving distance of Avignon, Carpentras and Orange with all the French culture and history offered along the way.
The grounds at Petit Hopital include a pristine swimming pool with a Romanesque wall fountain full with its thick stone coping surround pieces.
The interior courtyard features another special fountain for an even more romantic effect.
Cozy outdoor furniture allows for splendid moments of alfresco dining and lounging.
The furnishings at Petit Hopital are modern, comfortable and stately, yet rather quaint when juxtaposed against the exposed stone walls.
The plush living room has also been fitted with a fireplace.
Antique Limestone Flooring adorned the entire home giving it a surreal out of time feel to it.
The villa includes a fully equipped kitchen with center island featuring gas hobs and a separate bar counter connecting via open plan to the formal dining area to help keep the flow of the conversation going.
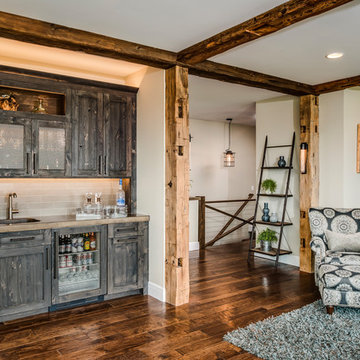
The Quiet Moose, Photo Styling | Harbor View Custom Builders, Builder | Phoenix Photographic, Photographer | All Home Decor and Accessories in this space is available through The Quiet Moose. www.quietmoose.com — 231-348-5353
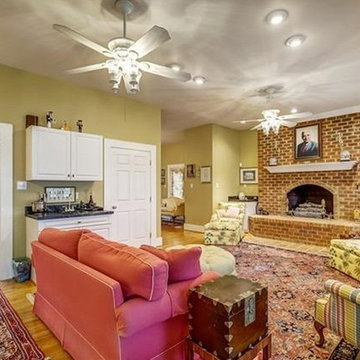
White cabinets for wetbar
Immagine di un piccolo soggiorno country con angolo bar, pareti verdi, pavimento in legno massello medio, camino classico e parete attrezzata
Immagine di un piccolo soggiorno country con angolo bar, pareti verdi, pavimento in legno massello medio, camino classico e parete attrezzata
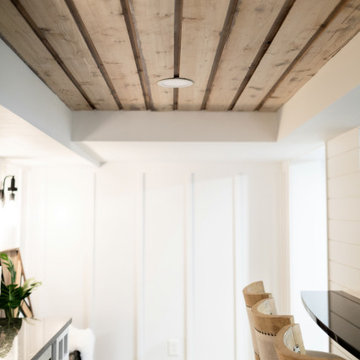
Basement great room renovation
Idee per un soggiorno country di medie dimensioni e aperto con angolo bar, pareti bianche, moquette, camino classico, cornice del camino in mattoni, TV nascosta, pavimento grigio, soffitto in legno e boiserie
Idee per un soggiorno country di medie dimensioni e aperto con angolo bar, pareti bianche, moquette, camino classico, cornice del camino in mattoni, TV nascosta, pavimento grigio, soffitto in legno e boiserie
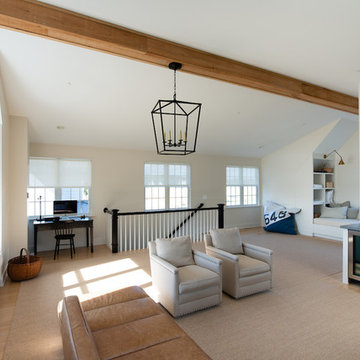
Foto di un grande soggiorno country stile loft con angolo bar, pareti bianche, parquet chiaro e TV a parete
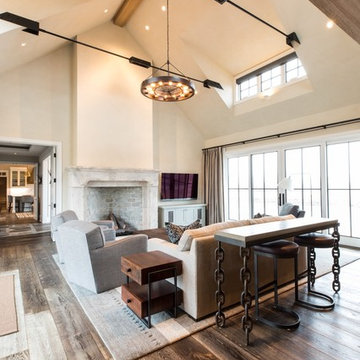
This gracious entertaining space is a wing separate from family spaces. It has large patio doors to the farm and the courtyard letting light in from every angle.
Photos by Katie Basil Photography
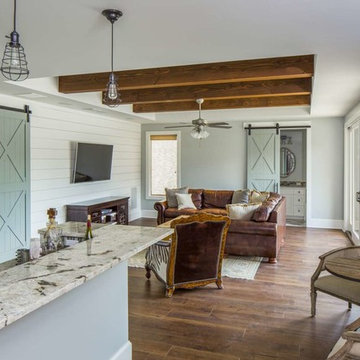
John Siemering Homes. Custom Home Builder in Austin, TX
Ispirazione per un soggiorno country di medie dimensioni e chiuso con parquet scuro, nessun camino, TV a parete, pavimento marrone, angolo bar e pareti blu
Ispirazione per un soggiorno country di medie dimensioni e chiuso con parquet scuro, nessun camino, TV a parete, pavimento marrone, angolo bar e pareti blu
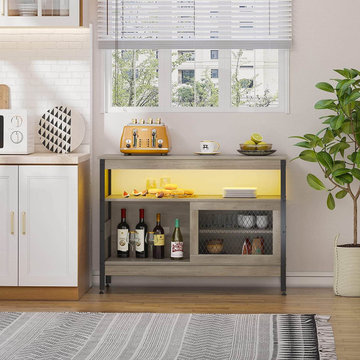
[ Houzz Furniture - Bestier.net ]
Modern Farmhouse Buffet Cabinet Coffee Bar with LED Decor Coffee Bar Table with Adjustable Shelves Storage Cabinet with Open Compartment Console Table Cupboard for Hallway Living Room Dining Room
7 main color lighting kitchen rack with adjustable shelf, practical sliding door, and adjustable feet, 3-tier shelves kitchen island rack with industrial style, 44”, easy assembly, rustic brown
【Multi-function Storage Cabinet】 Suit so many occasions, such as the kitchen, dining room, entrance hall, hallway and so on. It can be used not only as a food preparation table, but also for storing wine and drinks, in addition to displaying decorations, photos, etc, make your area more neat and tidy, we are equipped with light strips for your convenience.
【Large Capacity of Sideboard】 Buffet Cabinet with open compartment and adjustable shelves for space-efficient storage. The open shelf can meet all your storage needs, equipped with sliding doors, storage space is both large and well planned. Overall Size: 44”W X 15.7”D X 31.2”H.
【Farmhouse Style】 Mesh design style with wood grain panels perfectly matches with the black frame, making the storage cabinet look very simple and stylish. There’s more to this cupboard! It can also work as an entryway cabinet for out-the-door essentials, as a TV stand, or a file cabinet in the home office.
【Durable Material】 Constructed by high quality and environment-friendly P2 grade particleboard, metal leg design and the height adjustment knob on each foot keep the sideboard balanced at all times. Made of metal and wood with a good load capacity.
【Easy Assembly & Free Service】 Provides you with detailed instructions and numbered parts to simplify the assembly. We provide lifetime professional customer service and always strive for 100% customer satisfaction. Pls contact us for any damage or replacement.
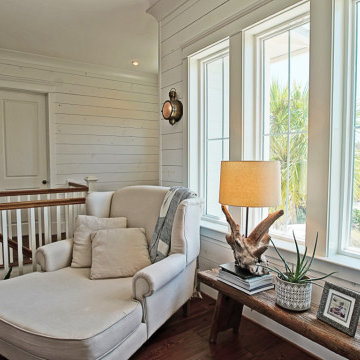
The upstairs has a seating area with natural light from the large windows. It adjoins to a living area off the kitchen. There is a wine bar fro entertaining. White ship lap covers the walls for the charming coastal style. Designed by Bob Chatham Custom Home Design and built by Phillip Vlahos of VDT Construction.
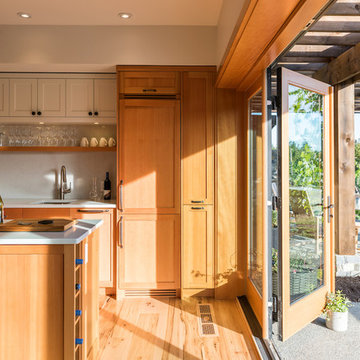
Leanna Rathkelly Photography
Humber Custom Carpentry
Ispirazione per un soggiorno country di medie dimensioni e aperto con angolo bar, pareti bianche e pavimento in legno massello medio
Ispirazione per un soggiorno country di medie dimensioni e aperto con angolo bar, pareti bianche e pavimento in legno massello medio
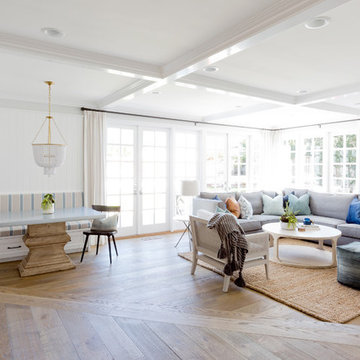
Family Room
Idee per un grande soggiorno country aperto con angolo bar, pareti bianche, parquet chiaro, camino classico, cornice del camino in mattoni e TV a parete
Idee per un grande soggiorno country aperto con angolo bar, pareti bianche, parquet chiaro, camino classico, cornice del camino in mattoni e TV a parete
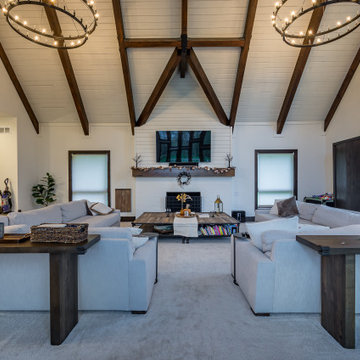
Immagine di un ampio soggiorno country aperto con angolo bar, pareti bianche, moquette, camino classico, cornice del camino in legno, TV a parete, pavimento bianco, travi a vista e pareti in perlinato
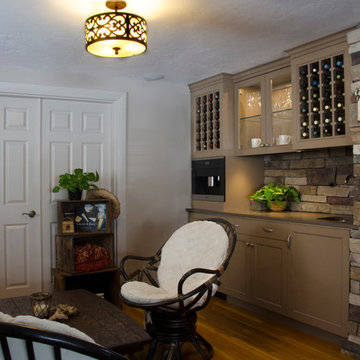
Phillip Frink Photography
Ispirazione per un soggiorno country di medie dimensioni e chiuso con angolo bar, pareti bianche, pavimento in legno massello medio, nessun camino e nessuna TV
Ispirazione per un soggiorno country di medie dimensioni e chiuso con angolo bar, pareti bianche, pavimento in legno massello medio, nessun camino e nessuna TV
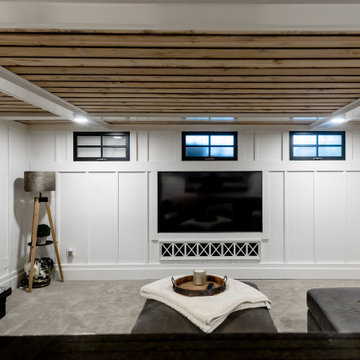
Basement great room renovation
Immagine di un soggiorno country di medie dimensioni e aperto con angolo bar, pareti bianche, moquette, camino classico, cornice del camino in mattoni, TV nascosta, pavimento grigio, soffitto in legno e boiserie
Immagine di un soggiorno country di medie dimensioni e aperto con angolo bar, pareti bianche, moquette, camino classico, cornice del camino in mattoni, TV nascosta, pavimento grigio, soffitto in legno e boiserie
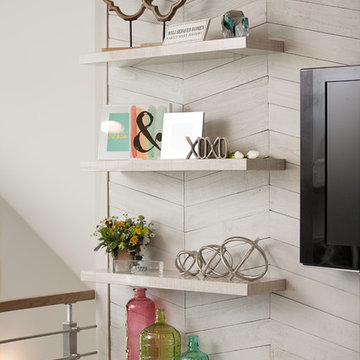
A unique entertainment center created out of white-washed pallet boards attached to the wall. Floating shelves give accents and accessories a home in this lovely ladies' lounge.
Photo credit: Scott Richard
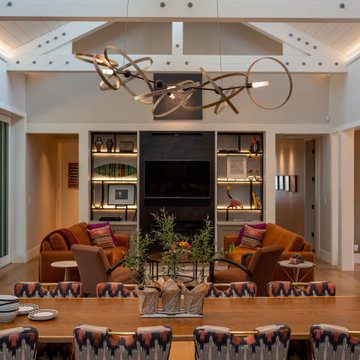
This home in Napa off Silverado was rebuilt after burning down in the 2017 fires. Architect David Rulon, a former associate of Howard Backen, known for this Napa Valley industrial modern farmhouse style. Composed in mostly a neutral palette, the bones of this house are bathed in diffused natural light pouring in through the clerestory windows. Beautiful textures and the layering of pattern with a mix of materials add drama to a neutral backdrop. The homeowners are pleased with their open floor plan and fluid seating areas, which allow them to entertain large gatherings. The result is an engaging space, a personal sanctuary and a true reflection of it's owners' unique aesthetic.
Inspirational features are metal fireplace surround and book cases as well as Beverage Bar shelving done by Wyatt Studio, painted inset style cabinets by Gamma, moroccan CLE tile backsplash and quartzite countertops.
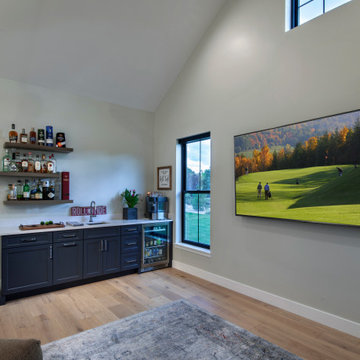
Foto di un grande soggiorno country chiuso con angolo bar, pareti grigie, parquet chiaro, TV a parete, pavimento marrone e soffitto a volta
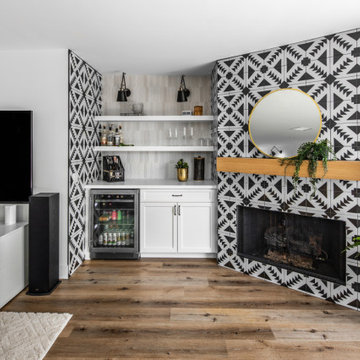
Remodeled lIving room with built-in wetbar and updated fireplace.
Idee per un soggiorno country di medie dimensioni e aperto con angolo bar, pareti bianche, pavimento in gres porcellanato, camino ad angolo, cornice del camino piastrellata e pavimento marrone
Idee per un soggiorno country di medie dimensioni e aperto con angolo bar, pareti bianche, pavimento in gres porcellanato, camino ad angolo, cornice del camino piastrellata e pavimento marrone
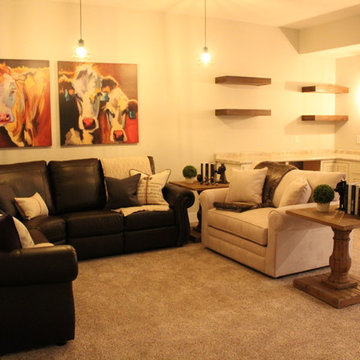
Morrell Flowers
Foto di un soggiorno country di medie dimensioni e aperto con angolo bar, pareti bianche, moquette, nessun camino, nessuna TV e pavimento grigio
Foto di un soggiorno country di medie dimensioni e aperto con angolo bar, pareti bianche, moquette, nessun camino, nessuna TV e pavimento grigio
Soggiorni country con angolo bar - Foto e idee per arredare
6