Soggiorni contemporanei con sala formale - Foto e idee per arredare
Filtra anche per:
Budget
Ordina per:Popolari oggi
41 - 60 di 39.162 foto
1 di 3
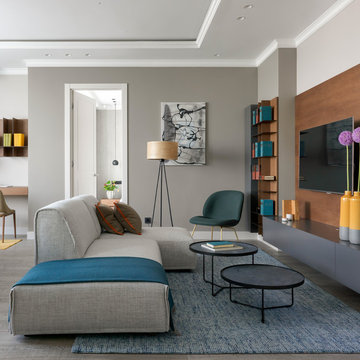
Квартира в жилом комплексе «Рублевские огни» на Западе Москвы была выбрана во многом из-за красивых видов, которые открываются с 22 этажа. Она стала подарком родителей для сына-студента — первым отдельным жильем молодого человека, началом самостоятельной жизни.
Архитектор: Тимур Шарипов
Подбор мебели: Ольга Истомина
Светодизайнер: Сергей Назаров
Фото: Сергей Красюк
Этот проект был опубликован на интернет-портале Интерьер + Дизайн
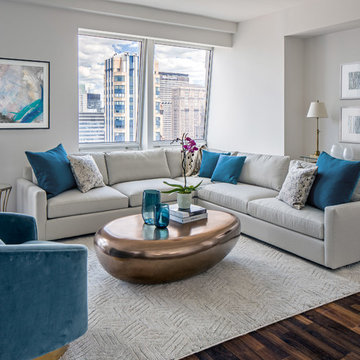
When a family living in Singapore decided to purchase a New York City pied-à-terre, they settled on the historic Langham Place, a 60-floor building along 5th Ave which features a mixture of permanent residencies and 5-star hotel suites. Immediately after purchasing the condo, they reached out to Decor Aid, and tasked us with designing a home that would reflect their jet-setting lifestyle and chic sensibility.
Book Your Free In-Home Consultation
Connecting to the historic Tiffany Building at 404 5th Ave, the exterior of Langham Place is a combination of highly contemporary architecture and 1920’s art deco design. And with this highly unique architecture, came highly angular, outward leaning floor-to-ceiling windows, which would prove to be our biggest design challenge.
One of the apartment’s quirks was negotiating an uneven balance of natural light throughout the space. Parts of the apartment, such one of the kids’ bedrooms, feature floor-to-ceiling windows and an abundance of natural light, while other areas, such as one corner of the living room, receive little natural light.
By sourcing a combination of contemporary, low-profile furniture pieces and metallic accents, we were able to compensate for apartment’s pockets of darkness. A low-profile beige sectional from Room & Board was an obvious choice, which we complemented with a lucite console and a bronze Riverstone coffee table from Mitchell Gold+Bob Williams.
Circular tables were placed throughout the apartment in order to establish a design scheme that would be easy to walk through. A marble tulip table from Sit Down New York provides an opulent dining room space, without crowding the floor plan. The finishing touches include a sumptuous swivel chair from Safavieh, to create a sleek, welcoming vacation home for this international client.
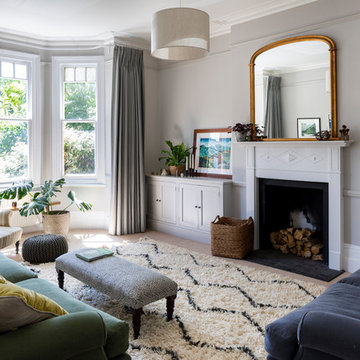
Chris Snook
Esempio di un soggiorno contemporaneo chiuso e di medie dimensioni con sala formale, pareti grigie, moquette, camino classico, cornice del camino in metallo e pavimento beige
Esempio di un soggiorno contemporaneo chiuso e di medie dimensioni con sala formale, pareti grigie, moquette, camino classico, cornice del camino in metallo e pavimento beige

Idee per un soggiorno contemporaneo con sala formale, pareti nere, parquet chiaro, camino lineare Ribbon e pavimento beige
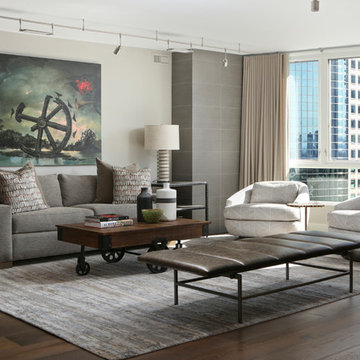
Photography:Tahvory Bunting @Denver Image Photography.
Foto di un soggiorno minimal di medie dimensioni e aperto con pareti beige, pavimento in legno massello medio, pavimento marrone, nessun camino, sala formale e nessuna TV
Foto di un soggiorno minimal di medie dimensioni e aperto con pareti beige, pavimento in legno massello medio, pavimento marrone, nessun camino, sala formale e nessuna TV
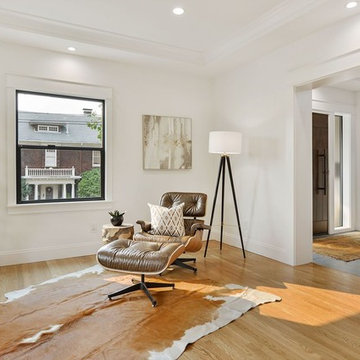
Ispirazione per un soggiorno contemporaneo di medie dimensioni e aperto con sala formale, pareti bianche, parquet chiaro, nessun camino, nessuna TV e pavimento beige
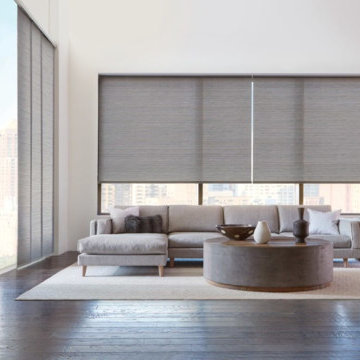
Hunter Douglas Skyline® Gliding Window Panels & Designer Roller Shades provide a contemporary look and style!
Esempio di un grande soggiorno design aperto con sala formale, pareti bianche, parquet scuro, nessun camino, nessuna TV e pavimento marrone
Esempio di un grande soggiorno design aperto con sala formale, pareti bianche, parquet scuro, nessun camino, nessuna TV e pavimento marrone
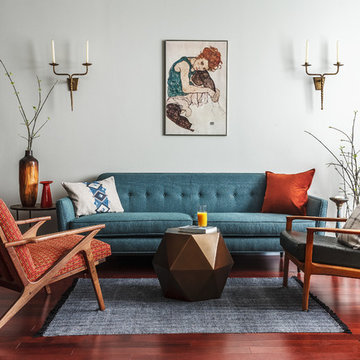
Новые и винтажные предметы в сочетании с правильным фоном отделочных материалов задают тон данного пространства
Idee per un soggiorno design aperto con sala formale, pareti bianche, parquet scuro e pavimento marrone
Idee per un soggiorno design aperto con sala formale, pareti bianche, parquet scuro e pavimento marrone

Photo: Lisa Petrole
Esempio di un ampio soggiorno design con pareti bianche, pavimento in gres porcellanato, camino lineare Ribbon, nessuna TV, pavimento grigio, sala formale e cornice del camino in metallo
Esempio di un ampio soggiorno design con pareti bianche, pavimento in gres porcellanato, camino lineare Ribbon, nessuna TV, pavimento grigio, sala formale e cornice del camino in metallo
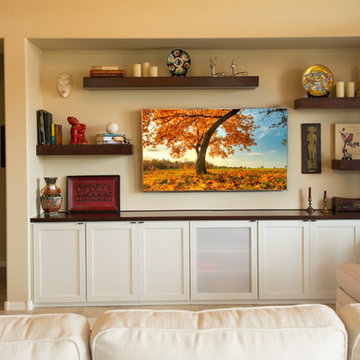
Foto di un soggiorno design di medie dimensioni e chiuso con sala formale, pareti beige, pavimento in travertino, nessun camino, TV a parete e pavimento beige
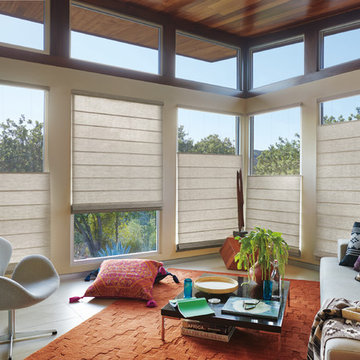
Esempio di un soggiorno contemporaneo di medie dimensioni e chiuso con sala formale, pareti beige, pavimento in gres porcellanato, nessun camino, nessuna TV e pavimento beige
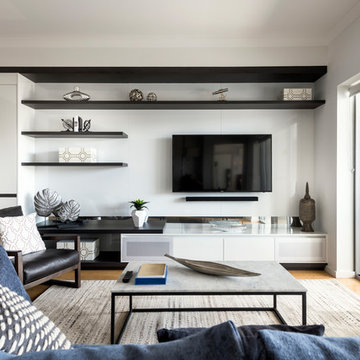
Custom Cabinetry & Murphy Bed: PL Furniture. Occasional Chairs: Furniture Gallery. Sofa: Roxby Lane. Rug; Rug Junction. Homewares & Accessories: Makstar Wholesale.
Photography: DMax Photography

bench storage cabinets with white top
Jessie Preza
Idee per un grande soggiorno design chiuso con pavimento in cemento, pavimento marrone, sala formale, pareti bianche, nessun camino e TV a parete
Idee per un grande soggiorno design chiuso con pavimento in cemento, pavimento marrone, sala formale, pareti bianche, nessun camino e TV a parete

Idee per un grande soggiorno design aperto con sala formale, pareti grigie, pavimento in legno massello medio, camino classico, cornice del camino in metallo, nessuna TV e pavimento grigio
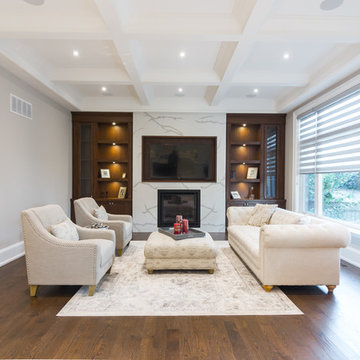
Idee per un soggiorno minimal di medie dimensioni e aperto con sala formale, pareti grigie, parquet scuro, camino classico, cornice del camino in pietra, TV a parete e pavimento marrone
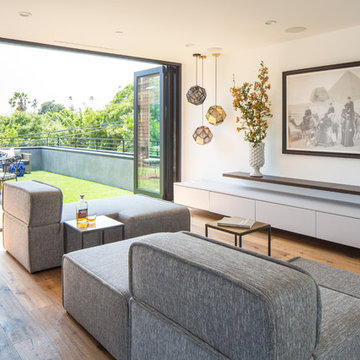
Idee per un soggiorno minimal di medie dimensioni e stile loft con sala formale, pareti bianche, parquet scuro, nessun camino, nessuna TV e pavimento marrone
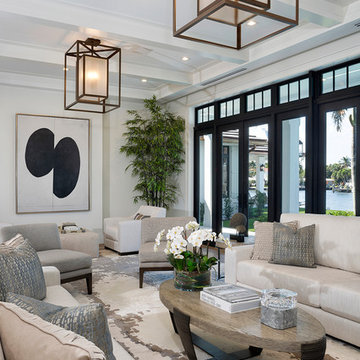
Idee per un grande soggiorno design chiuso con sala formale, pareti bianche e nessuna TV
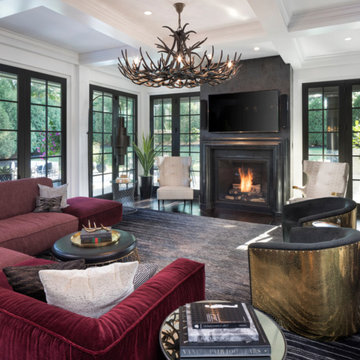
Ispirazione per un soggiorno contemporaneo chiuso con sala formale, pareti bianche, parquet scuro, camino classico, TV a parete e pavimento marrone

Karina Kleeberg
Idee per un soggiorno design di medie dimensioni e aperto con sala formale, pareti bianche, parquet chiaro, camino lineare Ribbon, cornice del camino in pietra e parete attrezzata
Idee per un soggiorno design di medie dimensioni e aperto con sala formale, pareti bianche, parquet chiaro, camino lineare Ribbon, cornice del camino in pietra e parete attrezzata
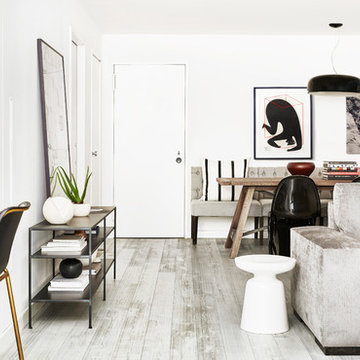
Jacob Snavely
Ispirazione per un soggiorno design di medie dimensioni e aperto con pareti bianche, parquet chiaro, pavimento grigio, TV a parete, sala formale e nessun camino
Ispirazione per un soggiorno design di medie dimensioni e aperto con pareti bianche, parquet chiaro, pavimento grigio, TV a parete, sala formale e nessun camino
Soggiorni contemporanei con sala formale - Foto e idee per arredare
3