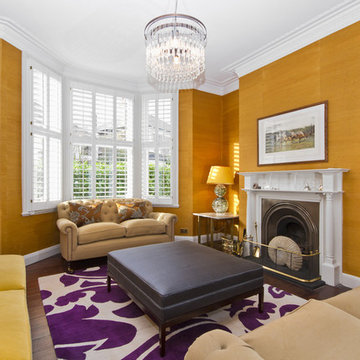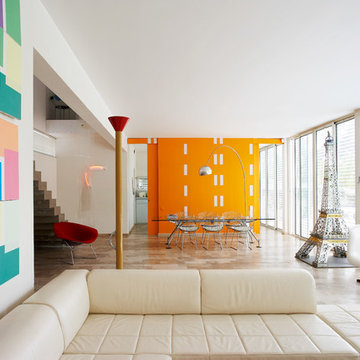Soggiorni contemporanei con pareti arancioni - Foto e idee per arredare
Filtra anche per:
Budget
Ordina per:Popolari oggi
81 - 100 di 603 foto
1 di 3
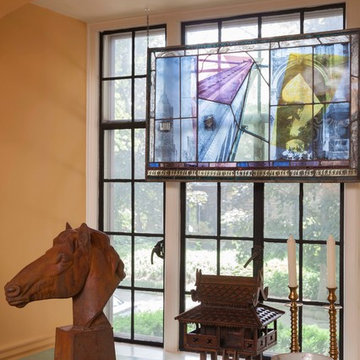
Courtney Apple Photography
Immagine di un soggiorno minimal di medie dimensioni e chiuso con sala formale, pareti arancioni, parquet chiaro, camino ad angolo, cornice del camino in legno e TV autoportante
Immagine di un soggiorno minimal di medie dimensioni e chiuso con sala formale, pareti arancioni, parquet chiaro, camino ad angolo, cornice del camino in legno e TV autoportante
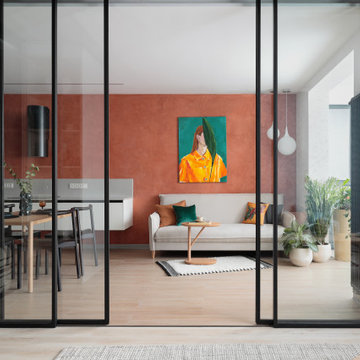
Отделка стен выполнена декоративной штукатуркой, после перепланировки в квартире получились две гостиные.
Ispirazione per un soggiorno design di medie dimensioni con pareti arancioni
Ispirazione per un soggiorno design di medie dimensioni con pareti arancioni
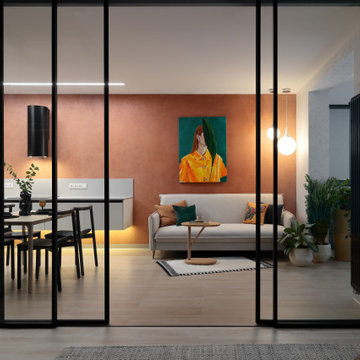
Я очень люблю работать со светом, стараюсь проработать максимальное количество сценариев. Точечное освещение в зоне готовки, приглушенный свет для создания камерной атмосферы за столом, яркие акценты там где необходимо, наполнение помещения глубоким светом в любое время года. Все освещение выполнено компанией Dilsys, а розетки и выключатели фирмы Schneider Electric.
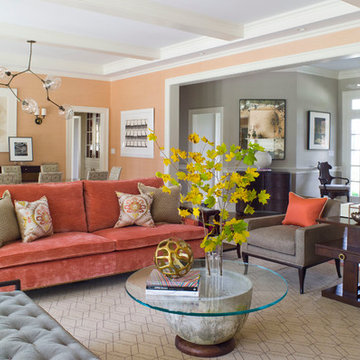
Photographed by John Gruen
Ispirazione per un grande soggiorno design chiuso con pareti arancioni e pavimento beige
Ispirazione per un grande soggiorno design chiuso con pareti arancioni e pavimento beige
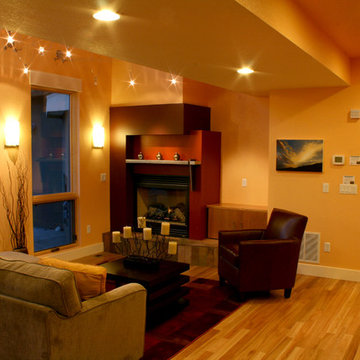
Ispirazione per un soggiorno design aperto con pareti arancioni, pavimento in legno massello medio, camino classico e nessuna TV

Main living space - Dulux Terracotta Chip paint on the upper and ceiling with Dulux suede effect in matching colour to lower Dado. Matching curved sofas with graphic black and white accents. All lighting custom designed - shop today at Kaiko Design
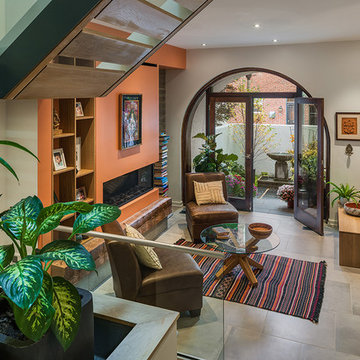
A garden room was created by inserting contemporary glass doors within frames of prior heavy wooden doors. Despite the house’s Center City location, a walled front courtyard with fountain creates a sense of oasis.
Photo: Tom Crane Photography
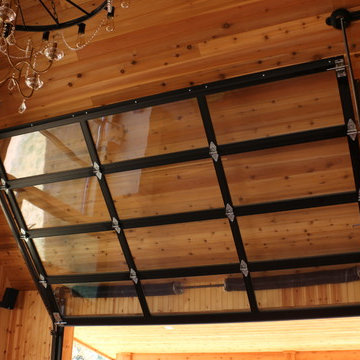
This 'follow-the-roof-pitch' overhead full-view garage door is accented with customized hardware to complement the room's stunning chandelier. This Austin 'man cave' required a unique installation where the door did not intrude into the living area. The door follows the roof line to create maximum space, air and light into the room, allowing the owner to entertain friends and family with ease. Note the special mounting hardware. The door was custom-built and expertly installed by Cedar Park Overhead Doors, which has been serving the greater Austin area for more than 30 years. Photo credit: Jenn Leaver
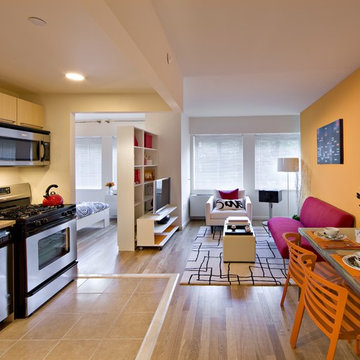
Esempio di un piccolo soggiorno minimal aperto con sala formale, pareti arancioni, parquet chiaro e TV autoportante
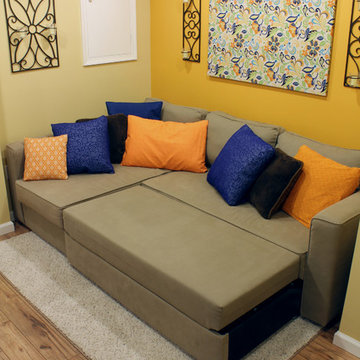
This entryway and living area are part of an adventuresome project my wife and I embarked upon to create a complete apartment in the basement of our townhouse. We designed a floor plan that creatively and efficiently used all of the 385-square-foot-space, without sacrificing beauty, comfort or function – and all without breaking the bank! To maximize our budget, we did the work ourselves and added everything from thrift store finds to DIY wall art to bring it all together.
We wanted to pack as much functionality into this space as possible so we were thrilled to find this couch which converts into a full bed.
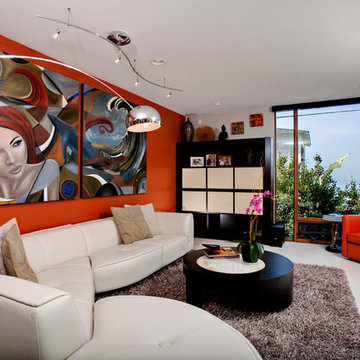
Provided completed rom furnishings for the Carlsbad, CA beach home. Motorized window shades provide sun protection and privacy without losing the Ocean View.
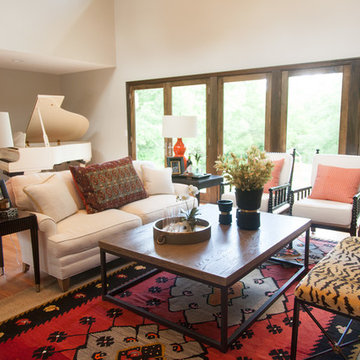
Furniture and accessories by interior designer Emily Hughes, IIDA, of The Mansion. Remodeling/Construction by Martin Construction. Photo Credit: Jaimy Ellis
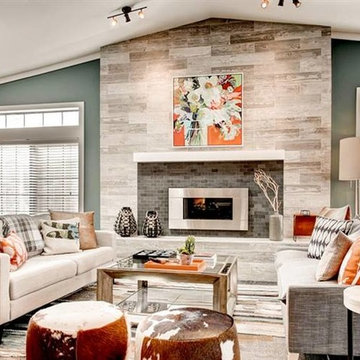
Immagine di un grande soggiorno design aperto con sala formale, pareti arancioni, moquette, camino lineare Ribbon, cornice del camino piastrellata, nessuna TV e pavimento blu
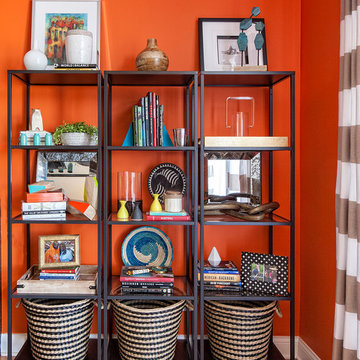
Idee per un piccolo soggiorno contemporaneo aperto con pareti arancioni, parquet chiaro e nessun camino
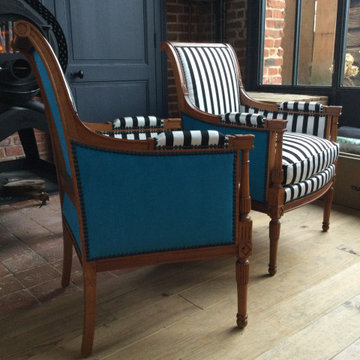
Foto di un soggiorno minimal di medie dimensioni e aperto con pareti arancioni, parquet chiaro, stufa a legna, nessuna TV, pavimento beige e pareti in mattoni
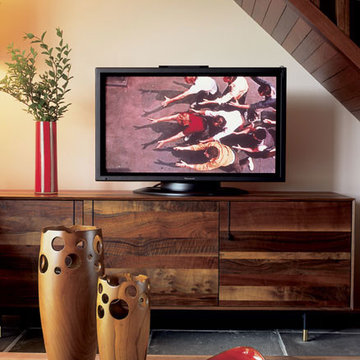
A modern family room with vivid reds and oranges is balanced with rich woodwork. The unique room dividers bring warmth to slate tile floors and stairs.
Project completed by New York interior design firm Betty Wasserman Art & Interiors, which serves New York City, as well as across the tri-state area and in The Hamptons.
For more about Betty Wasserman, click here: https://www.bettywasserman.com/
To learn more about this project, click here: https://www.bettywasserman.com/spaces/bridgehampton-modern/
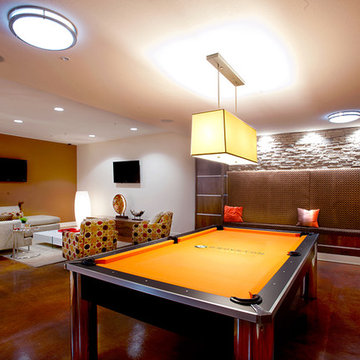
Esempio di un grande soggiorno contemporaneo aperto con sala giochi, pareti arancioni, pavimento in cemento, TV a parete, nessun camino e pavimento marrone
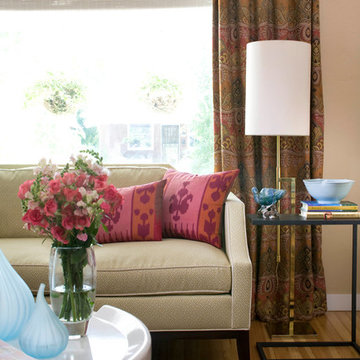
Emily Minton Redfield
Idee per un soggiorno minimal di medie dimensioni e chiuso con sala formale, pareti arancioni, parquet chiaro, camino classico e cornice del camino piastrellata
Idee per un soggiorno minimal di medie dimensioni e chiuso con sala formale, pareti arancioni, parquet chiaro, camino classico e cornice del camino piastrellata
Soggiorni contemporanei con pareti arancioni - Foto e idee per arredare
5
