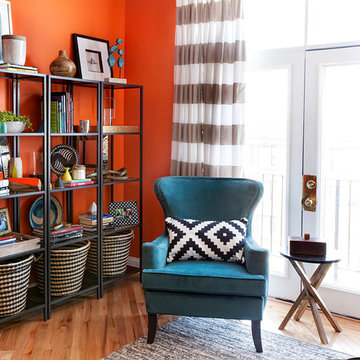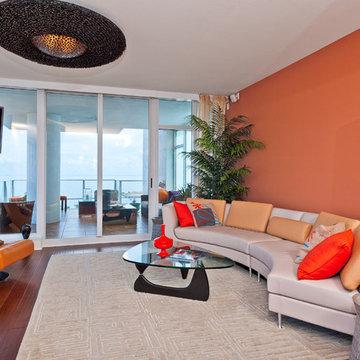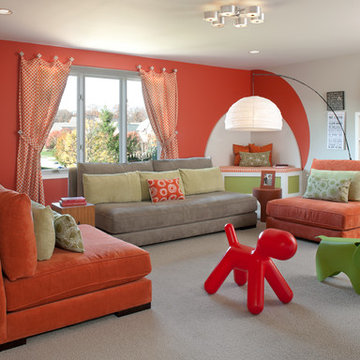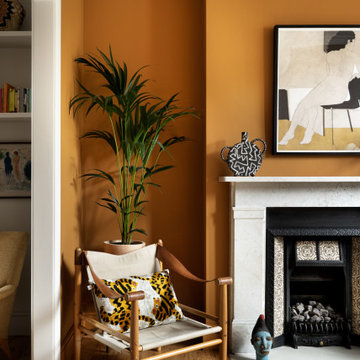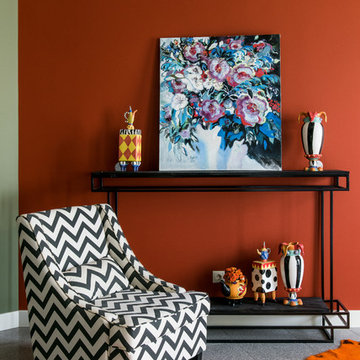Soggiorni contemporanei con pareti arancioni - Foto e idee per arredare
Filtra anche per:
Budget
Ordina per:Popolari oggi
21 - 40 di 604 foto
1 di 3

This gorgeous custom 3 sided peninsula gas fireplace was designed with an open (no glass) viewing area to seamlessly transition this home's living room and office area. A view of Lake Ontario, a glass of wine & a warm cozy fire make this new construction home truly one-of-a-kind!
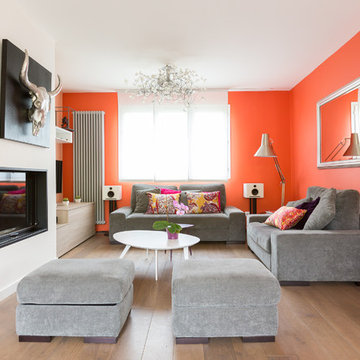
opus rouge
Esempio di un grande soggiorno contemporaneo aperto con pareti arancioni, pavimento in legno massello medio, camino classico e TV a parete
Esempio di un grande soggiorno contemporaneo aperto con pareti arancioni, pavimento in legno massello medio, camino classico e TV a parete
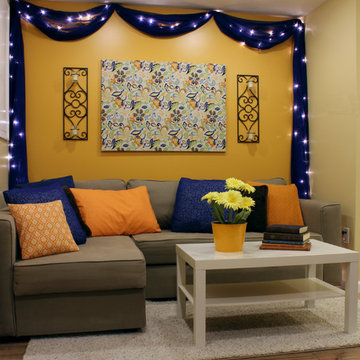
This entryway and living area are part of an adventuresome project my wife and I embarked upon to create a complete apartment in the basement of our townhouse. We designed a floor plan that creatively and efficiently used all of the 385-square-foot-space, without sacrificing beauty, comfort or function – and all without breaking the bank! To maximize our budget, we did the work ourselves and added everything from thrift store finds to DIY wall art to bring it all together.
We added a swag of sheer chiffon and twinkle lights to frame the orange wall, adding accent lighting and a touch of Arabian flavor.
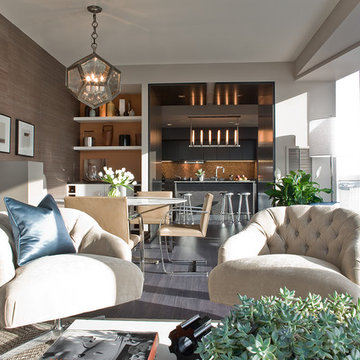
Ispirazione per un soggiorno minimal di medie dimensioni e aperto con pareti arancioni e parquet scuro
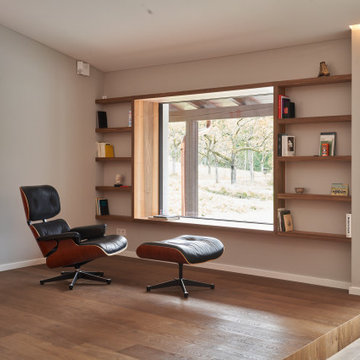
Immagine di un ampio soggiorno contemporaneo aperto con sala formale, pareti arancioni, pavimento in legno massello medio, camino classico, cornice del camino in cemento e pavimento grigio
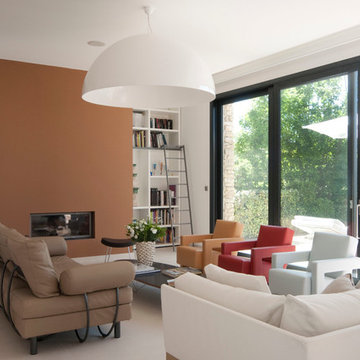
Edith Andreotta
Idee per un soggiorno design di medie dimensioni e aperto con libreria, pareti arancioni e nessuna TV
Idee per un soggiorno design di medie dimensioni e aperto con libreria, pareti arancioni e nessuna TV
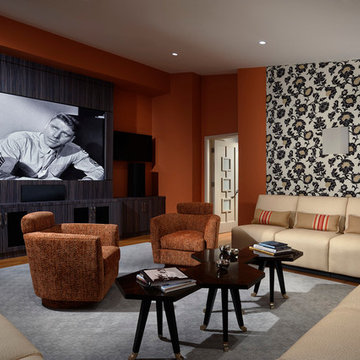
Joseph Lapeyra
Ispirazione per un grande soggiorno design chiuso con pareti arancioni, parquet scuro, nessun camino, parete attrezzata e pavimento marrone
Ispirazione per un grande soggiorno design chiuso con pareti arancioni, parquet scuro, nessun camino, parete attrezzata e pavimento marrone
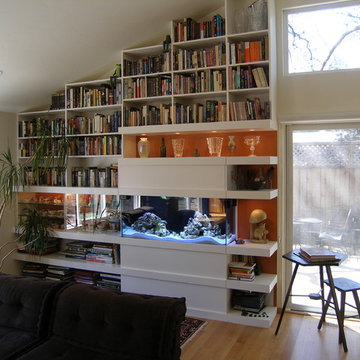
The clients wanted as much space for their books as possible. Integrating the fishtank and an overflow tank (in the cabinet below the pictured tank) and various pieces of equipment to support the tank was a challenge. The clients also wanted to display some of their china.
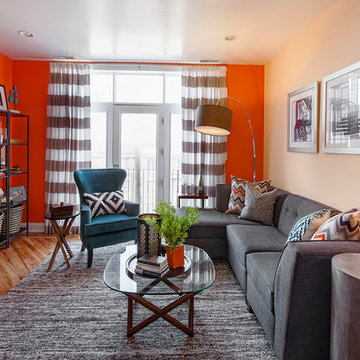
Marcel Page Photography
Ispirazione per un piccolo soggiorno design aperto con pareti arancioni, parquet chiaro e nessun camino
Ispirazione per un piccolo soggiorno design aperto con pareti arancioni, parquet chiaro e nessun camino
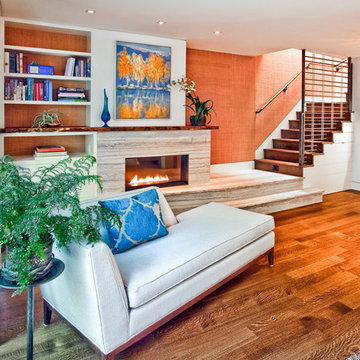
Working with a long time resident, creating a unified look out of the varied styles found in the space while increasing the size of the home was the goal of this project.
Both of the home’s bathrooms were renovated to further the contemporary style of the space, adding elements of color as well as modern bathroom fixtures. Further additions to the master bathroom include a frameless glass door enclosure, green wall tiles, and a stone bar countertop with wall-mounted faucets.
The guest bathroom uses a more minimalistic design style, employing a white color scheme, free standing sink and a modern enclosed glass shower.
The kitchen maintains a traditional style with custom white kitchen cabinets, a Carrera marble countertop, banquet seats and a table with blue accent walls that add a splash of color to the space.
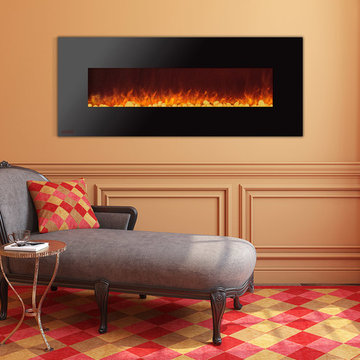
Another great placement for a wall mounted electric fireplace is a sitting or lounge area of your living room. Picture having a deep conversation with your friend sitting on a couple of chairs in front of the fireplace while enjoying the peaceful flickering of the flames. Or reading a book on a chaise next to the fireplace and absorbing the warmth radiating from the it.

Foster Associates Architects
Foto di un ampio soggiorno contemporaneo aperto con pareti arancioni, pavimento in ardesia, camino classico, cornice del camino in pietra, pavimento marrone, sala formale e nessuna TV
Foto di un ampio soggiorno contemporaneo aperto con pareti arancioni, pavimento in ardesia, camino classico, cornice del camino in pietra, pavimento marrone, sala formale e nessuna TV
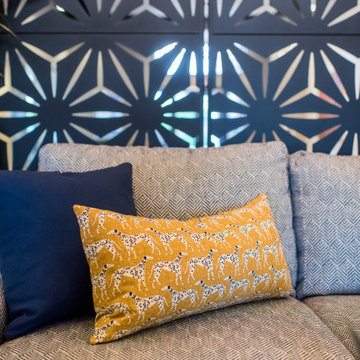
An eclectic furnishing vignette at the Indiana Design Center — it showcases a bright-orange, printed chair; a comfortable, grey sofa with colorful, printed cushions; a rattan table; and a sleek, metal backdrop.
Project completed by Wendy Langston's Everything Home interior design firm, which serves Carmel, Zionsville, Fishers, Westfield, Noblesville, and Indianapolis.
For more about Everything Home, click here: https://everythinghomedesigns.com/
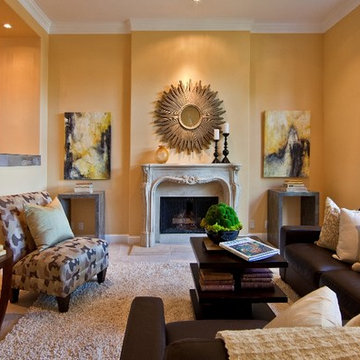
Esempio di un soggiorno minimal con pareti arancioni e cornice del camino in pietra
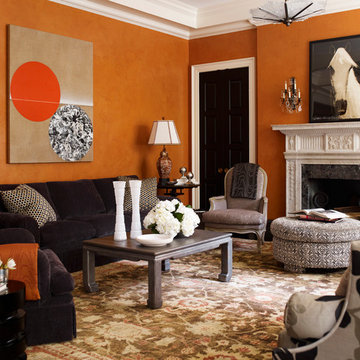
Tangerine Venetian plaster emanate warmth, shine and a dash of spice in the living room of this Upper East Side triplex maisonette reconstructed with coffered ceilings and 8-paneled doors.
Photography: Eric Piasecki
Soggiorni contemporanei con pareti arancioni - Foto e idee per arredare
2
