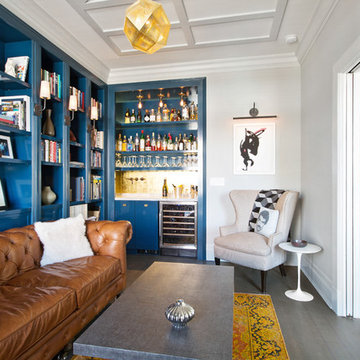Soggiorni contemporanei con angolo bar - Foto e idee per arredare
Filtra anche per:
Budget
Ordina per:Popolari oggi
21 - 40 di 4.540 foto
1 di 3

Foto di un ampio soggiorno contemporaneo aperto con angolo bar, pareti bianche, pavimento in legno massello medio, camino classico, cornice del camino in pietra e pavimento marrone
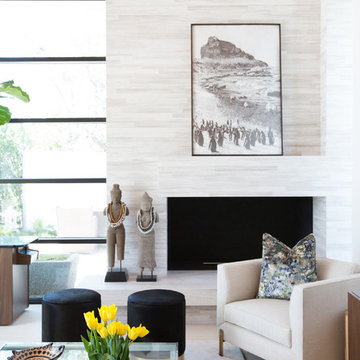
Interior Design by Blackband Design
Photography by Tessa Neustadt
Esempio di un soggiorno contemporaneo di medie dimensioni e chiuso con angolo bar, pareti bianche, pavimento in pietra calcarea, camino ad angolo, cornice del camino piastrellata e TV a parete
Esempio di un soggiorno contemporaneo di medie dimensioni e chiuso con angolo bar, pareti bianche, pavimento in pietra calcarea, camino ad angolo, cornice del camino piastrellata e TV a parete
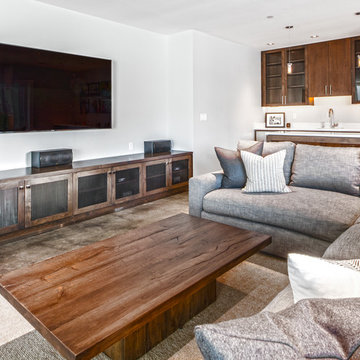
Idee per un grande soggiorno contemporaneo chiuso con angolo bar, pareti bianche, pavimento in cemento, nessun camino, TV a parete e tappeto
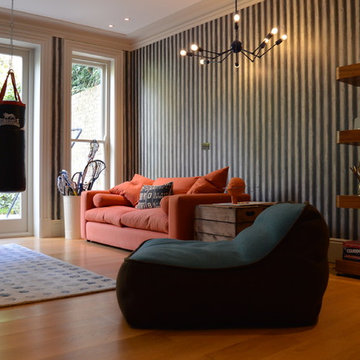
Orla O'Brien
Foto di un soggiorno design di medie dimensioni con angolo bar e pavimento in legno massello medio
Foto di un soggiorno design di medie dimensioni con angolo bar e pavimento in legno massello medio

Brady Architectural Photography
Ispirazione per un soggiorno minimal aperto e di medie dimensioni con pareti bianche, pavimento in cemento, angolo bar e pavimento grigio
Ispirazione per un soggiorno minimal aperto e di medie dimensioni con pareti bianche, pavimento in cemento, angolo bar e pavimento grigio

Living room
Esempio di un ampio soggiorno design aperto con angolo bar, pareti bianche, pavimento in travertino e parete attrezzata
Esempio di un ampio soggiorno design aperto con angolo bar, pareti bianche, pavimento in travertino e parete attrezzata

Home Built by Arjay Builders Inc.
Photo by Amoura Productions
Immagine di un ampio soggiorno minimal aperto con pareti grigie, camino lineare Ribbon, TV a parete, cornice del camino in metallo, pavimento marrone e angolo bar
Immagine di un ampio soggiorno minimal aperto con pareti grigie, camino lineare Ribbon, TV a parete, cornice del camino in metallo, pavimento marrone e angolo bar
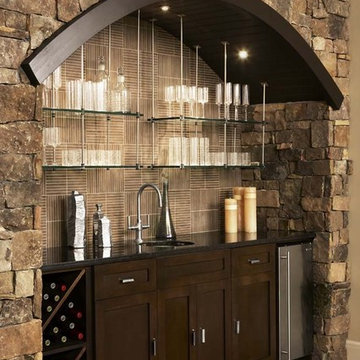
This home at The Cliffs at Walnut Cove is a fine illustration of how rustic can be comfortable and contemporary. Postcard from Paris provided all of the exterior and interior specifications as well as furnished the home. The firm achieved the modern rustic look through an effective combination of reclaimed hardwood floors, stone and brick surfaces, and iron lighting with clean, streamlined plumbing, tile, cabinetry, and furnishings.
Among the standout elements in the home are the reclaimed hardwood oak floors, brick barrel vaulted ceiling in the kitchen, suspended glass shelves in the terrace-level bar, and the stainless steel Lacanche range.
Rachael Boling Photography

Foto di un ampio soggiorno contemporaneo aperto con angolo bar, pareti marroni, parquet scuro e pavimento marrone

Builder: John Kraemer & Sons, Inc. - Architect: Charlie & Co. Design, Ltd. - Interior Design: Martha O’Hara Interiors - Photo: Spacecrafting Photography

Foto di un soggiorno design di medie dimensioni e aperto con angolo bar, pareti beige, pavimento in legno massello medio, cornice del camino in pietra, parete attrezzata e pavimento grigio

Idee per un soggiorno minimal di medie dimensioni e aperto con angolo bar, pareti bianche, parquet chiaro, nessun camino, nessuna TV e pavimento bianco

Designer: Ivan Pozdnyakov Foto: Sergey Krasyuk
Foto di un soggiorno contemporaneo di medie dimensioni e chiuso con angolo bar, pareti beige, pavimento in gres porcellanato, nessun camino, TV a parete e pavimento beige
Foto di un soggiorno contemporaneo di medie dimensioni e chiuso con angolo bar, pareti beige, pavimento in gres porcellanato, nessun camino, TV a parete e pavimento beige

Our clients came to us wanting to update and open up their kitchen, breakfast nook, wet bar, and den. They wanted a cleaner look without clutter but didn’t want to go with an all-white kitchen, fearing it’s too trendy. Their kitchen was not utilized well and was not aesthetically appealing; it was very ornate and dark. The cooktop was too far back in the kitchen towards the butler’s pantry, making it awkward when cooking, so they knew they wanted that moved. The rest was left up to our designer to overcome these obstacles and give them their dream kitchen.
We gutted the kitchen cabinets, including the built-in china cabinet and all finishes. The pony wall that once separated the kitchen from the den (and also housed the sink, dishwasher, and ice maker) was removed, and those appliances were relocated to the new large island, which had a ton of storage and a 15” overhang for bar seating. Beautiful aged brass Quebec 6-light pendants were hung above the island.
All cabinets were replaced and drawers were designed to maximize storage. The Eclipse “Greensboro” cabinetry was painted gray with satin brass Emtek Mod Hex “Urban Modern” pulls. A large banquet seating area was added where the stand-alone kitchen table once sat. The main wall was covered with 20x20 white Golwoo tile. The backsplash in the kitchen and the banquette accent tile was a contemporary coordinating Tempesta Neve polished Wheaton mosaic marble.
In the wet bar, they wanted to completely gut and replace everything! The overhang was useless and it was closed off with a large bar that they wanted to be opened up, so we leveled out the ceilings and filled in the original doorway into the bar in order for the flow into the kitchen and living room more natural. We gutted all cabinets, plumbing, appliances, light fixtures, and the pass-through pony wall. A beautiful backsplash was installed using Nova Hex Graphite ceramic mosaic 5x5 tile. A 15” overhang was added at the counter for bar seating.
In the den, they hated the brick fireplace and wanted a less rustic look. The original mantel was very bulky and dark, whereas they preferred a more rectangular firebox opening, if possible. We removed the fireplace and surrounding hearth, brick, and trim, as well as the built-in cabinets. The new fireplace was flush with the wall and surrounded with Tempesta Neve Polished Marble 8x20 installed in a Herringbone pattern. The TV was hung above the fireplace and floating shelves were added to the surrounding walls for photographs and artwork.
They wanted to completely gut and replace everything in the powder bath, so we started by adding blocking in the wall for the new floating cabinet and a white vessel sink.
Black Boardwalk Charcoal Hex Porcelain mosaic 2x2 tile was used on the bathroom floor; coordinating with a contemporary “Cleopatra Silver Amalfi” black glass 2x4 mosaic wall tile. Two Schoolhouse Electric “Isaac” short arm brass sconces were added above the aged brass metal framed hexagon mirror. The countertops used in here, as well as the kitchen and bar, were Elements quartz “White Lightning.” We refinished all existing wood floors downstairs with hand scraped with the grain. Our clients absolutely love their new space with its ease of organization and functionality.

Family Room with Large TV, and stacking glass doors open to back patio.
Photo by Jon Encarnacion
Foto di un soggiorno design di medie dimensioni e chiuso con pareti bianche, parquet scuro, TV a parete, pavimento grigio, angolo bar, camino lineare Ribbon e cornice del camino in metallo
Foto di un soggiorno design di medie dimensioni e chiuso con pareti bianche, parquet scuro, TV a parete, pavimento grigio, angolo bar, camino lineare Ribbon e cornice del camino in metallo
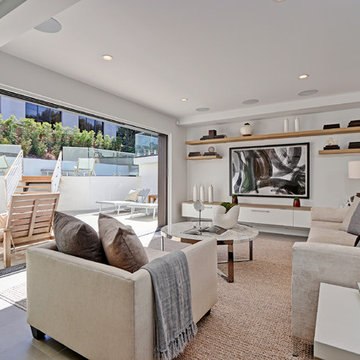
Immagine di un soggiorno design di medie dimensioni e aperto con angolo bar, pareti bianche, parquet chiaro, TV a parete e tappeto
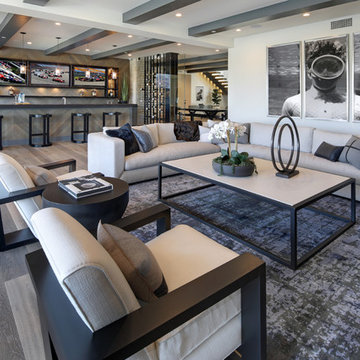
Jeri Koegel
Ispirazione per un soggiorno minimal aperto con angolo bar, pareti bianche, pavimento in legno massello medio e pavimento marrone
Ispirazione per un soggiorno minimal aperto con angolo bar, pareti bianche, pavimento in legno massello medio e pavimento marrone
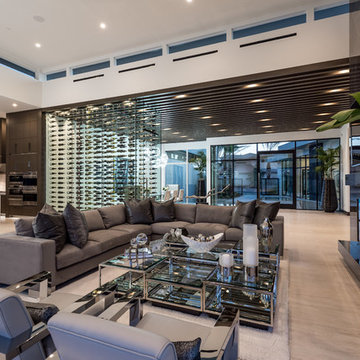
Open Concept Great Room with Custom Sectional and Custom Fireplace
Idee per un grande soggiorno minimal aperto con cornice del camino in pietra, TV a parete, pavimento beige, angolo bar, pareti bianche, parquet chiaro e camino lineare Ribbon
Idee per un grande soggiorno minimal aperto con cornice del camino in pietra, TV a parete, pavimento beige, angolo bar, pareti bianche, parquet chiaro e camino lineare Ribbon

The guesthouse of our Green Mountain Getaway follows the same recipe as the main house. With its soaring roof lines and large windows, it feels equally as integrated into the surrounding landscape.
Photo by: Nat Rea Photography
Soggiorni contemporanei con angolo bar - Foto e idee per arredare
2
