Soggiorni con TV nascosta - Foto e idee per arredare
Filtra anche per:
Budget
Ordina per:Popolari oggi
1 - 20 di 13.389 foto
1 di 2

La parete che divide la stanza da letto con il soggiorno diventa una libreria attrezzata. I pannelli scorrevoli a listelli creano diverse configurazioni: nascondono il televisore, aprono o chiudono l'accesso al ripostiglio ed alla zona notte.
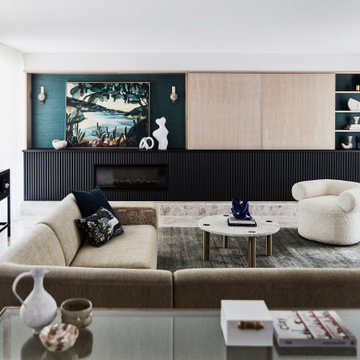
Esempio di un soggiorno contemporaneo con pareti bianche, camino lineare Ribbon, TV nascosta e pavimento grigio
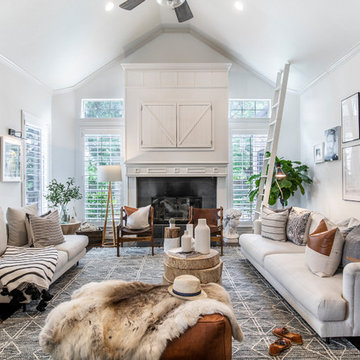
Esempio di un grande soggiorno stile marinaro aperto con pareti bianche, parquet scuro, TV nascosta, camino classico, cornice del camino in legno, pavimento marrone e tappeto

This real working cattle ranch has a real stone masonry fireplace, with custom handmade wrought iron doors. The TV is covered by a painting, which rolls up inside the frame when the games are on. All the A.V equipment is in the hand scraped custom stained and glazed walnut cabinetry. Rustic Pine walls are glazed for an aged look, and the chandelier is handmade, custom wrought iron. All the comfortable furniture is new custom designed to look old. Mantel is a log milled from the ranch.
This rustic working walnut ranch in the mountains features natural wood beams, real stone fireplaces with wrought iron screen doors, antiques made into furniture pieces, and a tree trunk bed. All wrought iron lighting, hand scraped wood cabinets, exposed trusses and wood ceilings give this ranch house a warm, comfortable feel. The powder room shows a wrap around mosaic wainscot of local wildflowers in marble mosaics, the master bath has natural reed and heron tile, reflecting the outdoors right out the windows of this beautiful craftman type home. The kitchen is designed around a custom hand hammered copper hood, and the family room's large TV is hidden behind a roll up painting. Since this is a working farm, their is a fruit room, a small kitchen especially for cleaning the fruit, with an extra thick piece of eucalyptus for the counter top.
Project Location: Santa Barbara, California. Project designed by Maraya Interior Design. From their beautiful resort town of Ojai, they serve clients in Montecito, Hope Ranch, Malibu, Westlake and Calabasas, across the tri-county areas of Santa Barbara, Ventura and Los Angeles, south to Hidden Hills- north through Solvang and more.
Project Location: Santa Barbara, California. Project designed by Maraya Interior Design. From their beautiful resort town of Ojai, they serve clients in Montecito, Hope Ranch, Malibu, Westlake and Calabasas, across the tri-county areas of Santa Barbara, Ventura and Los Angeles, south to Hidden Hills- north through Solvang and more.
Vance Simms, contractor,
Peter Malinowski, photographer
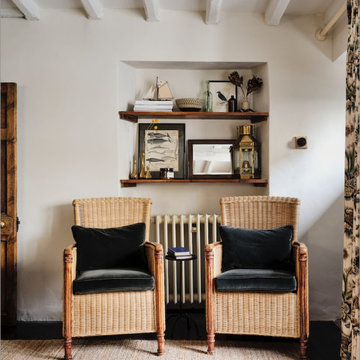
We added a jute rug, bespoke curtain, antique furniture & a dark stained wood floor to our Cotswolds Cottage project. Interior Design by Imperfect Interiors
Armada Cottage is available to rent at www.armadacottagecotswolds.co.uk
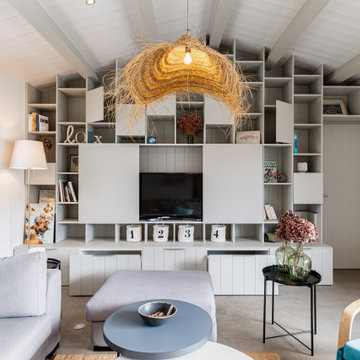
Esempio di un soggiorno costiero con libreria, nessun camino, TV nascosta e pavimento grigio

Esempio di un soggiorno moderno di medie dimensioni e aperto con libreria, pareti bianche, parquet chiaro, nessun camino, TV nascosta, pavimento marrone e carta da parati
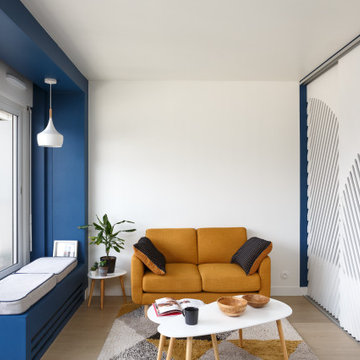
Ispirazione per un soggiorno scandinavo di medie dimensioni e aperto con libreria, pareti blu, parquet chiaro, TV nascosta e pavimento marrone
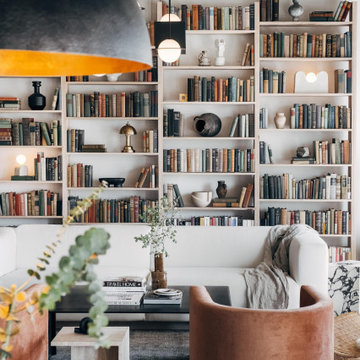
Idee per un soggiorno industriale di medie dimensioni e stile loft con libreria, pareti bianche, pavimento in cemento, nessun camino, TV nascosta, pavimento grigio e travi a vista
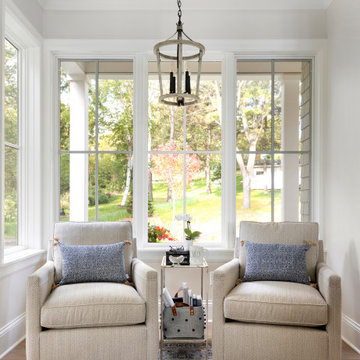
This fun vignette within the living room is a place for the clients to relax and read.
Ispirazione per un grande soggiorno tradizionale aperto con pareti beige, pavimento in legno massello medio, camino bifacciale, cornice del camino in pietra, TV nascosta e pavimento grigio
Ispirazione per un grande soggiorno tradizionale aperto con pareti beige, pavimento in legno massello medio, camino bifacciale, cornice del camino in pietra, TV nascosta e pavimento grigio

Immagine di un grande soggiorno country aperto con pareti bianche, parquet chiaro, camino classico, cornice del camino in pietra e TV nascosta
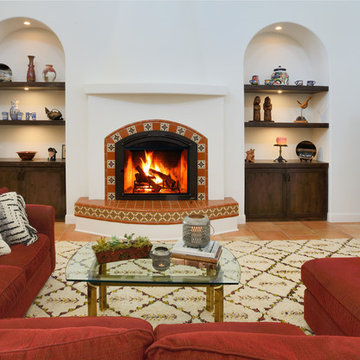
Immagine di un soggiorno mediterraneo aperto con cornice del camino piastrellata, sala formale, pareti bianche, pavimento in terracotta, TV nascosta e pavimento arancione
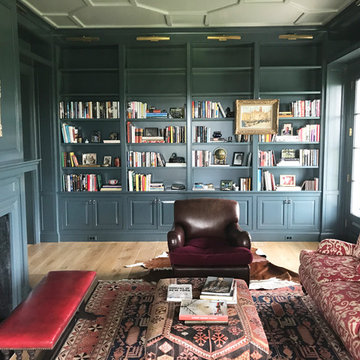
Immagine di un soggiorno classico di medie dimensioni e chiuso con libreria, pareti blu, pavimento in legno massello medio, camino classico, cornice del camino in pietra e TV nascosta
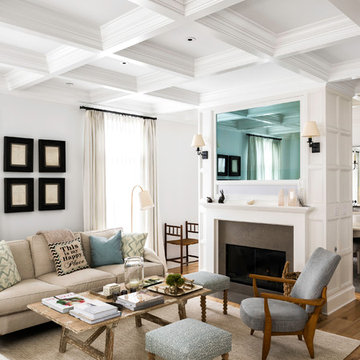
Foto di un soggiorno classico aperto con pareti bianche, camino classico, cornice del camino in pietra, pavimento beige, parquet chiaro e TV nascosta
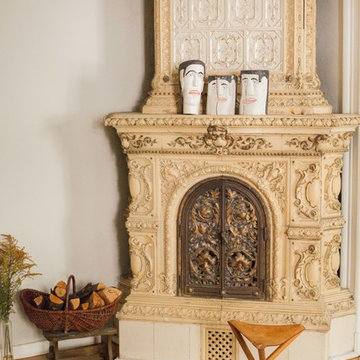
Carlos Luque
Ispirazione per un grande soggiorno minimal stile loft con sala formale, pareti beige, pavimento in legno massello medio, camino classico, cornice del camino piastrellata, TV nascosta e pavimento marrone
Ispirazione per un grande soggiorno minimal stile loft con sala formale, pareti beige, pavimento in legno massello medio, camino classico, cornice del camino piastrellata, TV nascosta e pavimento marrone
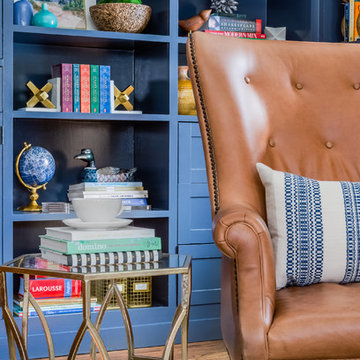
Jourieh Alicia Photography
Ispirazione per un soggiorno tradizionale di medie dimensioni e aperto con pareti beige, parquet scuro e TV nascosta
Ispirazione per un soggiorno tradizionale di medie dimensioni e aperto con pareti beige, parquet scuro e TV nascosta
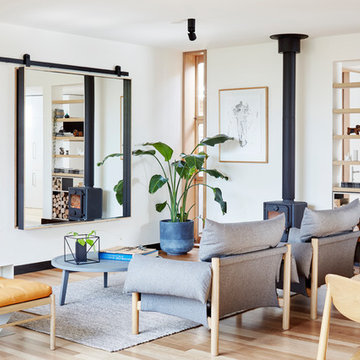
Christine Francis
Foto di un piccolo soggiorno minimal aperto con pareti bianche, parquet chiaro, stufa a legna e TV nascosta
Foto di un piccolo soggiorno minimal aperto con pareti bianche, parquet chiaro, stufa a legna e TV nascosta
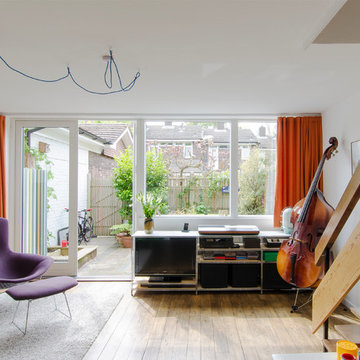
Family living room with large modern windows and over-sized French doors connecting to the compact garden/patio which in summer acts as an additional living room.
Photo: Frederik Rissom

To achieve the indoor/outdoor quality our client wanted, we installed multiple moment frames to carry the existing roof. It looks clean and organized in this photo but there is a lot going on in the structure. Don't be afraid to make big structural moves to achieve an open space. It is always worth it!
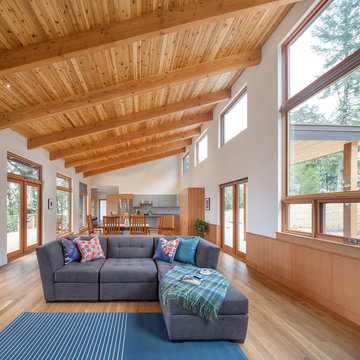
The sloping site for this modest, two-bedroom house provides views through an oak savanna to Oregon’s Yamhill Valley and the Coastal Mountain Range. Our clients asked for a simple, modern, comfortable house that took advantage of both close and distant views. It’s long bar-shaped plan allows for views from each space, maximum day-lighting and natural ventilation. Centered in the bar is the great room, which includes the living, dining, and kitchen spaces. To one side is a large deck and a terrace off the other. The material palette is simple: beams, windows, doors, and cabinets are all Douglas Fir and the floors are all either hardwood or slate.
Josh Partee Architectural Photographer
Soggiorni con TV nascosta - Foto e idee per arredare
1