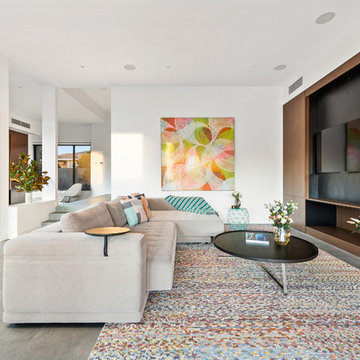Soggiorni con TV nascosta - Foto e idee per arredare
Filtra anche per:
Budget
Ordina per:Popolari oggi
61 - 80 di 13.361 foto
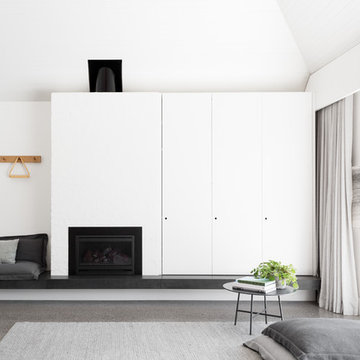
Martina Gemmola
Esempio di un grande soggiorno minimalista con pareti bianche, pavimento in cemento, camino classico, cornice del camino in mattoni e TV nascosta
Esempio di un grande soggiorno minimalista con pareti bianche, pavimento in cemento, camino classico, cornice del camino in mattoni e TV nascosta
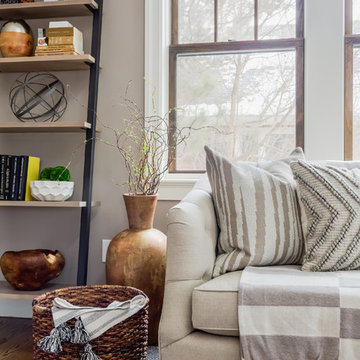
Jourieh Alicia Photography
Ispirazione per un soggiorno classico di medie dimensioni e aperto con pareti beige, parquet scuro e TV nascosta
Ispirazione per un soggiorno classico di medie dimensioni e aperto con pareti beige, parquet scuro e TV nascosta

The second floor hallway opens up to view the great room below.
Photographer: Daniel Contelmo Jr.
Ispirazione per un grande soggiorno rustico aperto con sala formale, pareti beige, parquet chiaro, camino classico, cornice del camino in pietra, TV nascosta e pavimento beige
Ispirazione per un grande soggiorno rustico aperto con sala formale, pareti beige, parquet chiaro, camino classico, cornice del camino in pietra, TV nascosta e pavimento beige

Ispirazione per un soggiorno tradizionale aperto e di medie dimensioni con pareti bianche, camino classico, TV nascosta, pavimento con piastrelle in ceramica, cornice del camino in pietra, pavimento grigio e tappeto
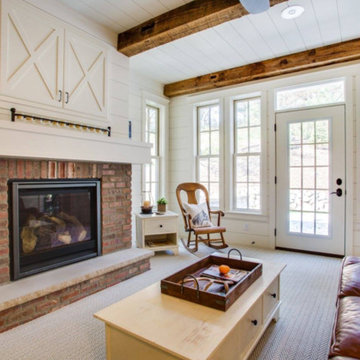
Ispirazione per un soggiorno country di medie dimensioni e chiuso con pareti bianche, moquette, camino classico, cornice del camino in mattoni e TV nascosta

A traditional-looking brick fireplace surround with white mantle
Photo by Ashley Avila Photography
Esempio di un soggiorno tradizionale con camino classico, cornice del camino in mattoni, TV nascosta, soffitto a cassettoni e pannellatura
Esempio di un soggiorno tradizionale con camino classico, cornice del camino in mattoni, TV nascosta, soffitto a cassettoni e pannellatura

Tom Zikas
Ispirazione per un grande soggiorno rustico aperto con pavimento in legno massello medio, camino classico, cornice del camino in pietra, TV nascosta e pareti beige
Ispirazione per un grande soggiorno rustico aperto con pavimento in legno massello medio, camino classico, cornice del camino in pietra, TV nascosta e pareti beige
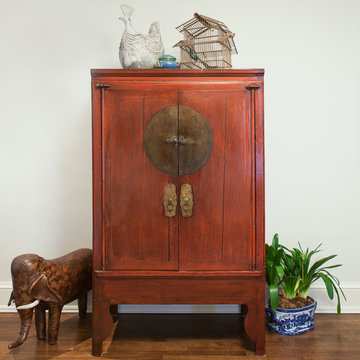
© Leslie Goodwin Photography
Interior Design by Meghan Carter Design, http://www.meghancarterdesign.com

Quintin Lake
Esempio di un ampio soggiorno minimal aperto con TV nascosta, sala formale, pareti grigie e pavimento in marmo
Esempio di un ampio soggiorno minimal aperto con TV nascosta, sala formale, pareti grigie e pavimento in marmo

Dans cette pièce spacieuse, la cuisine dont les éléments sont volontairement hauts, est surmontée d’un dais en plâtre blanc qui intègre des éclairages. Ces éléments fabriquent une sorte d'abri qui évite l’impression d’une cuisine posée au milieu de nulle part.
Le canapé lit au premier plan est adossé à un meuble filant, qui accueille une niche afin de poser réveil, liseuse et livres. Cet astuce, imaginée par l'architecte Antoine de Gironde, souligne la plus grande dimension de la pièce. Deux appliques orientables disposées de chaque côté permettent au propriétaire de moduler la lumière selon ses envies.
credit photo: H. Reynaud
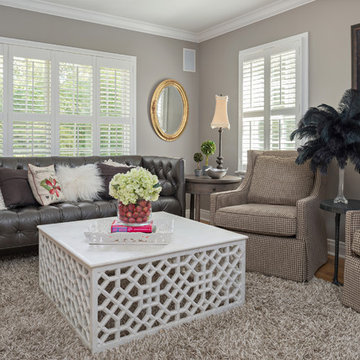
Matthew Harrer Photography
Sherwin Williams "Requisite Gray" Paint
Ispirazione per un soggiorno chic di medie dimensioni e chiuso con nessun camino, pareti grigie, pavimento in legno massello medio, pavimento marrone, TV nascosta e tappeto
Ispirazione per un soggiorno chic di medie dimensioni e chiuso con nessun camino, pareti grigie, pavimento in legno massello medio, pavimento marrone, TV nascosta e tappeto
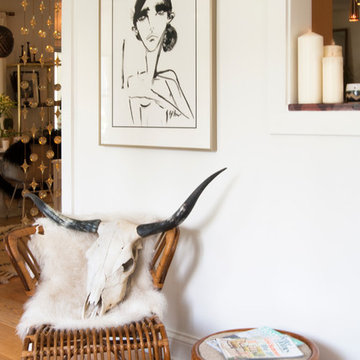
Natural elements combine to dramatic effect on vintage rattan, while a framed portrait adds a dose of narrative.
Adrienne DeRosa
Foto di un piccolo soggiorno boho chic chiuso con pareti bianche, pavimento in legno massello medio, nessun camino e TV nascosta
Foto di un piccolo soggiorno boho chic chiuso con pareti bianche, pavimento in legno massello medio, nessun camino e TV nascosta

Designer: Cynthia Crane, artist/pottery, www.TheCranesNest.com, cynthiacranespottery.etsy.com
Foto di un piccolo soggiorno country aperto con pareti beige, pavimento in legno massello medio, camino ad angolo, cornice del camino in mattoni e TV nascosta
Foto di un piccolo soggiorno country aperto con pareti beige, pavimento in legno massello medio, camino ad angolo, cornice del camino in mattoni e TV nascosta
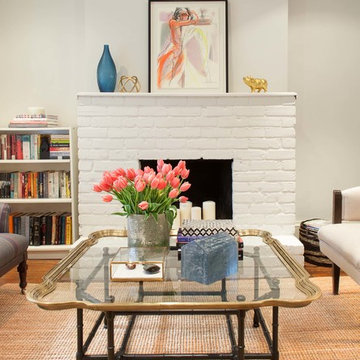
Open concept main floor with cut-through staircase. A collection of styles are blended together to create a textured and curated space.
Photography by Leslie Goodwin Photography
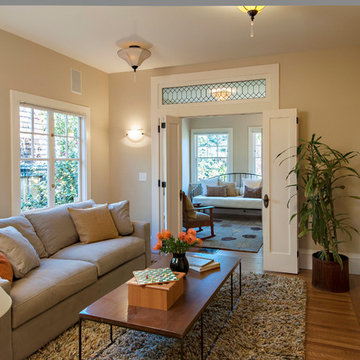
Esempio di un soggiorno american style di medie dimensioni e chiuso con libreria, pareti beige, parquet chiaro e TV nascosta

Azalea is The 2012 New American Home as commissioned by the National Association of Home Builders and was featured and shown at the International Builders Show and in Florida Design Magazine, Volume 22; No. 4; Issue 24-12. With 4,335 square foot of air conditioned space and a total under roof square footage of 5,643 this home has four bedrooms, four full bathrooms, and two half bathrooms. It was designed and constructed to achieve the highest level of “green” certification while still including sophisticated technology such as retractable window shades, motorized glass doors and a high-tech surveillance system operable just by the touch of an iPad or iPhone. This showcase residence has been deemed an “urban-suburban” home and happily dwells among single family homes and condominiums. The two story home brings together the indoors and outdoors in a seamless blend with motorized doors opening from interior space to the outdoor space. Two separate second floor lounge terraces also flow seamlessly from the inside. The front door opens to an interior lanai, pool, and deck while floor-to-ceiling glass walls reveal the indoor living space. An interior art gallery wall is an entertaining masterpiece and is completed by a wet bar at one end with a separate powder room. The open kitchen welcomes guests to gather and when the floor to ceiling retractable glass doors are open the great room and lanai flow together as one cohesive space. A summer kitchen takes the hospitality poolside.
Awards:
2012 Golden Aurora Award – “Best of Show”, Southeast Building Conference
– Grand Aurora Award – “Best of State” – Florida
– Grand Aurora Award – Custom Home, One-of-a-Kind $2,000,001 – $3,000,000
– Grand Aurora Award – Green Construction Demonstration Model
– Grand Aurora Award – Best Energy Efficient Home
– Grand Aurora Award – Best Solar Energy Efficient House
– Grand Aurora Award – Best Natural Gas Single Family Home
– Aurora Award, Green Construction – New Construction over $2,000,001
– Aurora Award – Best Water-Wise Home
– Aurora Award – Interior Detailing over $2,000,001
2012 Parade of Homes – “Grand Award Winner”, HBA of Metro Orlando
– First Place – Custom Home
2012 Major Achievement Award, HBA of Metro Orlando
– Best Interior Design
2012 Orlando Home & Leisure’s:
– Outdoor Living Space of the Year
– Specialty Room of the Year
2012 Gold Nugget Awards, Pacific Coast Builders Conference
– Grand Award, Indoor/Outdoor Space
– Merit Award, Best Custom Home 3,000 – 5,000 sq. ft.
2012 Design Excellence Awards, Residential Design & Build magazine
– Best Custom Home 4,000 – 4,999 sq ft
– Best Green Home
– Best Outdoor Living
– Best Specialty Room
– Best Use of Technology
2012 Residential Coverings Award, Coverings Show
2012 AIA Orlando Design Awards
– Residential Design, Award of Merit
– Sustainable Design, Award of Merit
2012 American Residential Design Awards, AIBD
– First Place – Custom Luxury Homes, 4,001 – 5,000 sq ft
– Second Place – Green Design
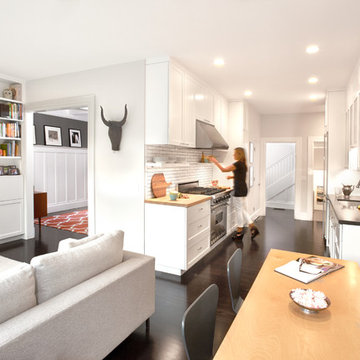
The kitchen, breakfast nook and family room are all connected in an open floor plan. The traditional dining room is easily accessible from the family room.
Photography: Brian Mahany
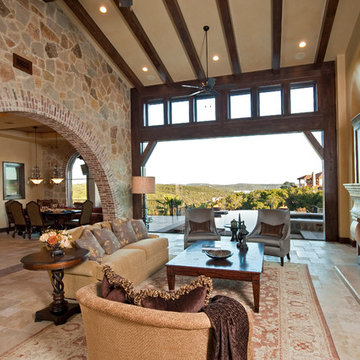
Foto di un ampio soggiorno mediterraneo aperto con sala formale, pareti beige, pavimento in travertino, camino classico, cornice del camino in pietra, TV nascosta e pavimento beige

Take a seat in this comfy living room with travertine floors by Tile-Stones.com
Foto di un ampio soggiorno tradizionale aperto con libreria, pareti beige, pavimento in travertino, camino classico, cornice del camino in pietra, TV nascosta e pavimento beige
Foto di un ampio soggiorno tradizionale aperto con libreria, pareti beige, pavimento in travertino, camino classico, cornice del camino in pietra, TV nascosta e pavimento beige
Soggiorni con TV nascosta - Foto e idee per arredare
4
