Soggiorni con TV nascosta - Foto e idee per arredare
Filtra anche per:
Budget
Ordina per:Popolari oggi
41 - 60 di 13.370 foto
1 di 2
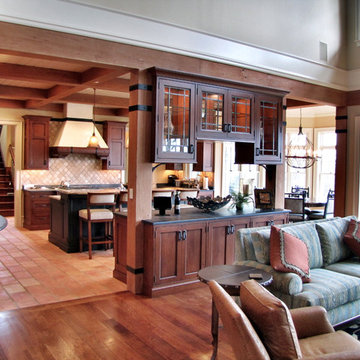
Builder: Spire Builders
Interiors: The Great Room Design
Photo: Spire Builders
Esempio di un soggiorno american style aperto con pareti beige, pavimento in legno massello medio, camino classico, cornice del camino in pietra e TV nascosta
Esempio di un soggiorno american style aperto con pareti beige, pavimento in legno massello medio, camino classico, cornice del camino in pietra e TV nascosta
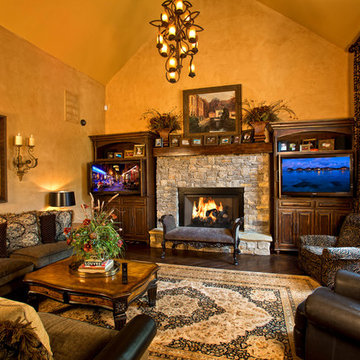
Enjoy the simplicity of audio/video integration and lighting control in the elegance of your home.
Matcha Design
Immagine di un soggiorno chic con TV nascosta
Immagine di un soggiorno chic con TV nascosta

Large but cozy famly room with vauted ceiling and timber beams
Foto di un soggiorno tradizionale di medie dimensioni e chiuso con cornice del camino in pietra, pareti beige, moquette, camino classico e TV nascosta
Foto di un soggiorno tradizionale di medie dimensioni e chiuso con cornice del camino in pietra, pareti beige, moquette, camino classico e TV nascosta
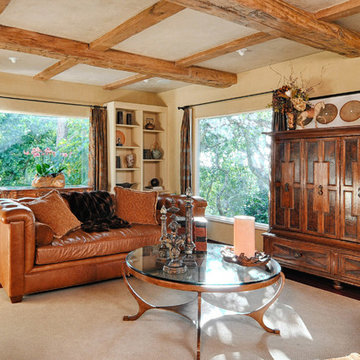
Scott DuBose Photography
Ispirazione per un soggiorno classico con pareti beige e TV nascosta
Ispirazione per un soggiorno classico con pareti beige e TV nascosta
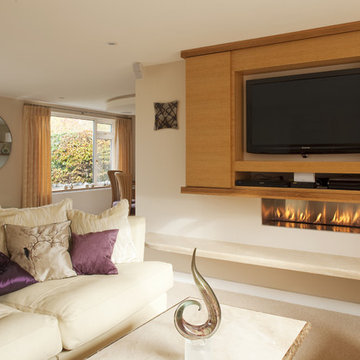
A partition wall with a hole-in-the-wall stainless steel fireplace, a travertine ledge and an oak sliding TV cover adds Wow Factor to this open-plan living room with a retro vintage feel.
www.adriennechinn.co.uk
Photos: Richard Gooding

Anna Stathaki
Idee per un soggiorno scandinavo di medie dimensioni e aperto con pareti bianche, pavimento in legno verniciato, stufa a legna, cornice del camino piastrellata, TV nascosta e pavimento beige
Idee per un soggiorno scandinavo di medie dimensioni e aperto con pareti bianche, pavimento in legno verniciato, stufa a legna, cornice del camino piastrellata, TV nascosta e pavimento beige

Fabulous 17' tall fireplace with 4-way quad book matched onyx. Pattern matches on sides and hearth, as well as when TV doors are open.
venetian plaster walls, wood ceiling, hardwood floor with stone tile border, Petrified wood coffee table, custom hand made rug,
Slab stone fabrication by Stockett Tile and Granite
Architecture: Kilbane Architects, Scottsdale
Contractor: Joel Detar
Sculpture: Slater Sculpture, Phoenix
Interior Design: Susie Hersker and Elaine Ryckman
Project designed by Susie Hersker’s Scottsdale interior design firm Design Directives. Design Directives is active in Phoenix, Paradise Valley, Cave Creek, Carefree, Sedona, and beyond.
For more about Design Directives, click here: https://susanherskerasid.com/

Elevate your home with our stylish interior remodeling projects, blending traditional charm with modern comfort. From living rooms to bedrooms, we transform spaces with expert craftsmanship and timeless design

Idee per un grande soggiorno minimalista aperto con pareti bianche, parquet chiaro, TV nascosta e soffitto a volta

Idee per un soggiorno contemporaneo di medie dimensioni e aperto con pareti marroni, pavimento in cemento, camino classico, cornice del camino in pietra, TV nascosta, pavimento grigio e pannellatura

The Ross Peak Great Room Guillotine Fireplace is the perfect focal point for this contemporary room. The guillotine fireplace door consists of a custom formed brass mesh door, providing a geometric element when the door is closed. The fireplace surround is Natural Etched Steel, with a complimenting brass mantle. Shown with custom niche for Fireplace Tools.

Cozy bright greatroom with coffered ceiling detail. Beautiful south facing light comes through Pella Reserve Windows (screens roll out of bottom of window sash). This room is bright and cheery and very inviting. We even hid a remote shade in the beam closest to the windows for privacy at night and shade if too bright.

A contemporary holiday home located on Victoria's Mornington Peninsula featuring rammed earth walls, timber lined ceilings and flagstone floors. This home incorporates strong, natural elements and the joinery throughout features custom, stained oak timber cabinetry and natural limestone benchtops. With a nod to the mid century modern era and a balance of natural, warm elements this home displays a uniquely Australian design style. This home is a cocoon like sanctuary for rejuvenation and relaxation with all the modern conveniences one could wish for thoughtfully integrated.

The clients wanted a large sofa that could house the whole family. With three teenagers, we decide to go with a custom leather slate blue Tuftytime sofa. The vintage chairs and rug are from Round Top Antique Fair, as well at the cool “Scientist” painting that was from an old apothecary in Germany.

Idee per un grande soggiorno minimal aperto con pareti bianche, parquet chiaro e TV nascosta
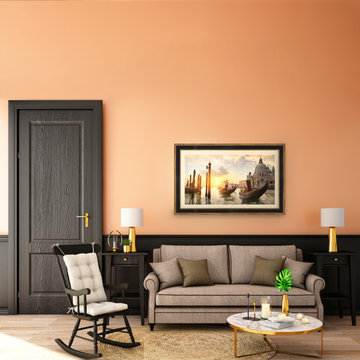
Shown here is our Black and Gold style frame on a Samsung The Frame television. Affordably priced from $299 and specially made for Samsung The Frame TVs.
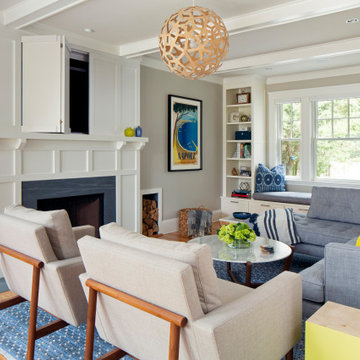
TEAM
Architect: LDa Architecture & Interiors
Interior Design: LDa Architecture & Interiors
Photographer: Sean Litchfield Photography
Esempio di un soggiorno tradizionale di medie dimensioni e aperto con sala formale, pareti beige, parquet chiaro, camino classico, cornice del camino in pietra e TV nascosta
Esempio di un soggiorno tradizionale di medie dimensioni e aperto con sala formale, pareti beige, parquet chiaro, camino classico, cornice del camino in pietra e TV nascosta

Amber Frederiksen Photography
Immagine di un ampio soggiorno chic aperto con sala formale, pareti blu, pavimento in travertino, nessun camino, TV nascosta e pavimento beige
Immagine di un ampio soggiorno chic aperto con sala formale, pareti blu, pavimento in travertino, nessun camino, TV nascosta e pavimento beige

Photo by Caleb Vandermeer Photography
Ispirazione per un grande soggiorno moderno aperto con pareti bianche, pavimento in legno massello medio, camino classico, cornice del camino in pietra, TV nascosta e pavimento marrone
Ispirazione per un grande soggiorno moderno aperto con pareti bianche, pavimento in legno massello medio, camino classico, cornice del camino in pietra, TV nascosta e pavimento marrone
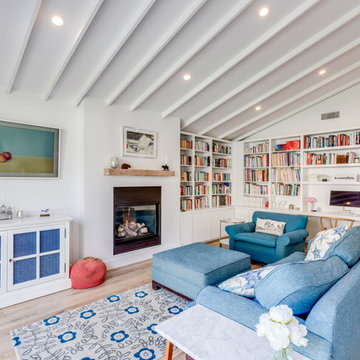
Immagine di un grande soggiorno stile marino aperto con libreria, pareti bianche, parquet chiaro, camino classico, cornice del camino in intonaco, TV nascosta e pavimento marrone
Soggiorni con TV nascosta - Foto e idee per arredare
3