Soggiorni con TV a parete - Foto e idee per arredare
Filtra anche per:
Budget
Ordina per:Popolari oggi
41 - 60 di 13.440 foto
1 di 3

Contemporary Coastal Living Room
Design: Three Salt Design Co.
Build: UC Custom Homes
Photo: Chad Mellon
Esempio di un soggiorno stile marino di medie dimensioni e aperto con pareti bianche, camino classico, TV a parete, pavimento in legno massello medio, cornice del camino in pietra e pavimento marrone
Esempio di un soggiorno stile marino di medie dimensioni e aperto con pareti bianche, camino classico, TV a parete, pavimento in legno massello medio, cornice del camino in pietra e pavimento marrone
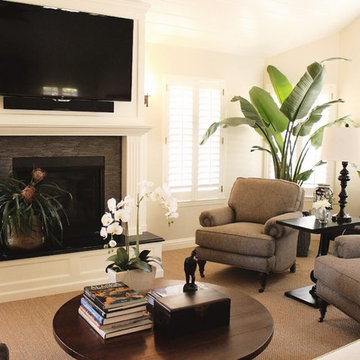
Our client is a pilot and world traveler. She wanted her space to feel elegant and comfortable so she can really relax between work. We were inspired by British Colonial decor and layered some neutral textures and fabrics to make it feel more contemporary and comfortable.

Ispirazione per un ampio soggiorno design stile loft con sala formale, pareti bianche, parquet chiaro, nessun camino, TV a parete e pavimento marrone

Ispirazione per un ampio soggiorno contemporaneo aperto con pareti bianche, pavimento in pietra calcarea, TV a parete, pavimento beige, camino lineare Ribbon e cornice del camino in pietra
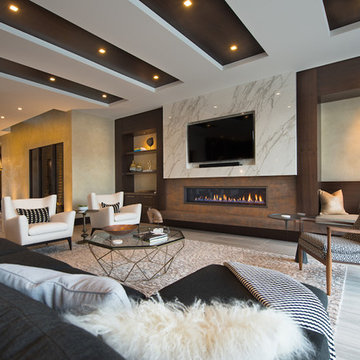
Foto di un grande soggiorno contemporaneo aperto con camino lineare Ribbon, cornice del camino in pietra, pavimento beige, sala formale, pareti beige e TV a parete

Living room. Photography by Lucas Henning.
Ispirazione per un grande soggiorno design aperto con pareti bianche, pavimento in legno massello medio, camino lineare Ribbon, TV a parete, pavimento marrone e cornice del camino in metallo
Ispirazione per un grande soggiorno design aperto con pareti bianche, pavimento in legno massello medio, camino lineare Ribbon, TV a parete, pavimento marrone e cornice del camino in metallo

Idee per un ampio soggiorno industriale aperto con pavimento in cemento, stufa a legna e TV a parete

John Ellis for Country Living
Ispirazione per un ampio soggiorno country aperto con pareti bianche, parquet chiaro, TV a parete e pavimento marrone
Ispirazione per un ampio soggiorno country aperto con pareti bianche, parquet chiaro, TV a parete e pavimento marrone

Natural elements and calming colors surround this sitting room. Warmed by a stacked stone fireplace and natural area rug.
Ryan Hainey
Ispirazione per un soggiorno chic di medie dimensioni e chiuso con libreria, pareti grigie, parquet chiaro, cornice del camino in pietra, TV a parete e camino ad angolo
Ispirazione per un soggiorno chic di medie dimensioni e chiuso con libreria, pareti grigie, parquet chiaro, cornice del camino in pietra, TV a parete e camino ad angolo
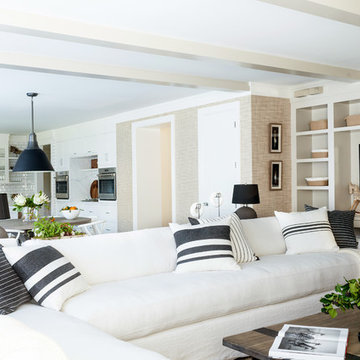
Interior Design, Custom Furniture Design, & Art Curation by Chango & Co.
Photography by Raquel Langworthy
See the project in Architectural Digest
Esempio di un ampio soggiorno chic aperto con pareti beige, parquet scuro, camino classico, cornice del camino in pietra e TV a parete
Esempio di un ampio soggiorno chic aperto con pareti beige, parquet scuro, camino classico, cornice del camino in pietra e TV a parete
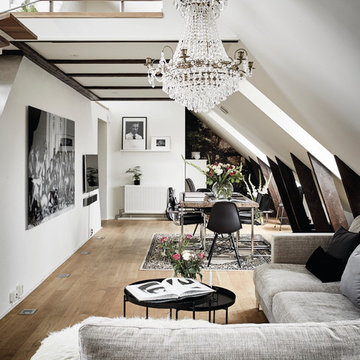
Anders Bergfeldt
Ispirazione per un ampio soggiorno nordico aperto con pareti bianche, parquet chiaro e TV a parete
Ispirazione per un ampio soggiorno nordico aperto con pareti bianche, parquet chiaro e TV a parete
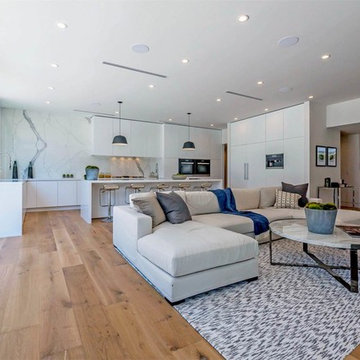
Idee per un grande soggiorno moderno aperto con sala formale, pareti bianche, pavimento in legno massello medio, TV a parete, pavimento marrone, camino classico e cornice del camino in pietra
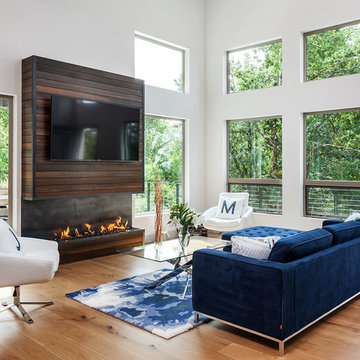
KuDa Photography
Foto di un grande soggiorno design aperto con pareti bianche, pavimento in legno massello medio, camino lineare Ribbon, TV a parete e cornice del camino in legno
Foto di un grande soggiorno design aperto con pareti bianche, pavimento in legno massello medio, camino lineare Ribbon, TV a parete e cornice del camino in legno

Shawnee homeowners contacted Arlene Ladegaard of Design Connection, Inc. to update their family room which featured all golden oak cabinetry and trim. The furnishings represented the mid-century with well-worn furniture and outdated colors.
The homeowners treasured a few wood pieces that they had artfully chosen for their interest. They wanted to keep these and incorporate them into the new look. These pieces anchored the selection of the new furniture and the design of the remodeled family room.
Because the family room was part of a first floor remodel and the space flowed from one room to the next, the colors in each room needed to blend together. The paint colors tied the rooms together seamlessly. The wood trim was sprayed white and the walls painted a warm soothing gray. The fireplace was painted a darker gray.
A floor plan was created for all the furnishings to meet the homeowners’ preference for comfortable chairs that would focus on the fireplace and television. The design team placed the TV above the mantel for easy viewing from all angles of the room. The team also chose upholstered pieces for their comfort and well-wearing fabrics while ensuring that the older traditional pieces mingled well with the contemporary lamps and new end tables. An area rug anchored the room and gold and warm gray tones add richness and warmth to the new color scheme.
Hunter Douglas wood blinds finished in white to blend with the trim color completed the remodel of this beautiful and updated transitional room.
Design Connection Inc. of Overland Park provided space planning, remodeling, painting, furniture, area rugs, accessories, project management and paint and stain colors.

This 5 BR, 5.5 BA residence was conceived, built and decorated within six months. Designed for use by multiple parties during simultaneous vacations and/or golf retreats, it offers five master suites, all with king-size beds, plus double vanities in private baths. Fabrics used are highly durable, like indoor/outdoor fabrics and leather. Sliding glass doors in the primary gathering area stay open when the weather allows.
A Bonisolli Photography
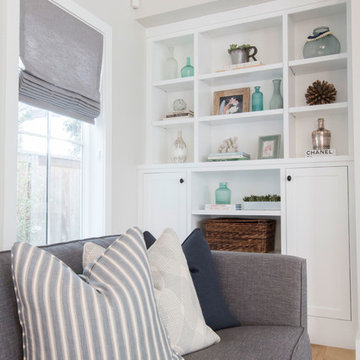
California casual vibes in this Newport Beach farmhouse!
Interior Design + Furnishings by Blackband Design
Home Build + Design by Graystone Custom Builders
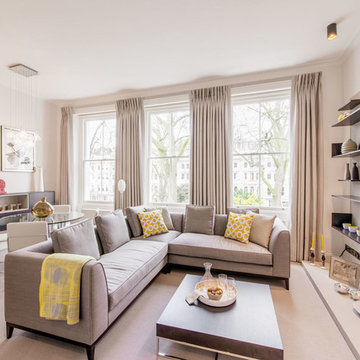
Open plan Living and Dining room
Photos by CGP
Ispirazione per un grande soggiorno tradizionale con pareti grigie e TV a parete
Ispirazione per un grande soggiorno tradizionale con pareti grigie e TV a parete

Clients' first home and there forever home with a family of four and in laws close, this home needed to be able to grow with the family. This most recent growth included a few home additions including the kids bathrooms (on suite) added on to the East end, the two original bathrooms were converted into one larger hall bath, the kitchen wall was blown out, entrying into a complete 22'x22' great room addition with a mudroom and half bath leading to the garage and the final addition a third car garage. This space is transitional and classic to last the test of time.
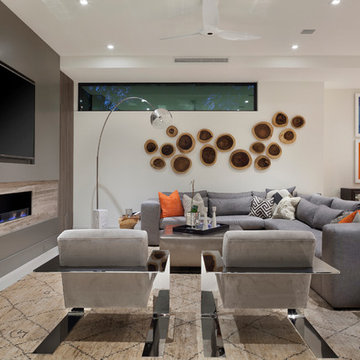
©Edward Butera / ibi designs / Boca Raton, Florida
Esempio di un grande soggiorno design aperto con pareti grigie, pavimento in gres porcellanato, camino lineare Ribbon e TV a parete
Esempio di un grande soggiorno design aperto con pareti grigie, pavimento in gres porcellanato, camino lineare Ribbon e TV a parete

A Brilliant Photo - Agneiszka Wormus
Foto di un ampio soggiorno stile americano aperto con libreria, pareti bianche, pavimento in legno massello medio, camino classico, cornice del camino in pietra e TV a parete
Foto di un ampio soggiorno stile americano aperto con libreria, pareti bianche, pavimento in legno massello medio, camino classico, cornice del camino in pietra e TV a parete
Soggiorni con TV a parete - Foto e idee per arredare
3