Soggiorni con TV a parete - Foto e idee per arredare
Filtra anche per:
Budget
Ordina per:Popolari oggi
141 - 160 di 13.440 foto
1 di 3

We love this mansion's arched entryways, exposed beams, built in shelves, and the fireplace surround.
Ispirazione per un ampio soggiorno mediterraneo aperto con angolo bar, pareti bianche, pavimento in gres porcellanato, camino classico, cornice del camino in pietra, TV a parete e pavimento bianco
Ispirazione per un ampio soggiorno mediterraneo aperto con angolo bar, pareti bianche, pavimento in gres porcellanato, camino classico, cornice del camino in pietra, TV a parete e pavimento bianco

Giant hearth extends the entire length of theater wall. Perfect for extra seating when hosting large gatherings. Shiplap wall, wood beams, tv niche and stacked stone add to the creative elements in this space.

Foto di un grande soggiorno mediterraneo aperto con pareti beige, pavimento in legno massello medio, camino classico, cornice del camino in pietra, TV a parete, pavimento multicolore e sala giochi
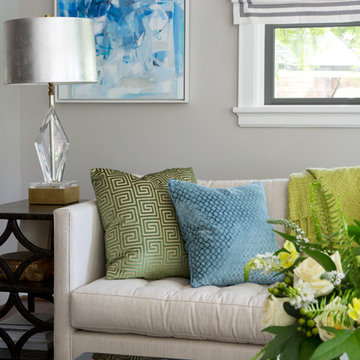
Emily Minton Redfield
Esempio di un grande soggiorno classico aperto con pareti grigie, parquet scuro e TV a parete
Esempio di un grande soggiorno classico aperto con pareti grigie, parquet scuro e TV a parete

Floating marble hearth in this transitional family room is adjoined by a wet bar for entertaining.
Idee per un grande soggiorno chic aperto con angolo bar, pareti grigie, parquet scuro, camino classico, cornice del camino in pietra e TV a parete
Idee per un grande soggiorno chic aperto con angolo bar, pareti grigie, parquet scuro, camino classico, cornice del camino in pietra e TV a parete
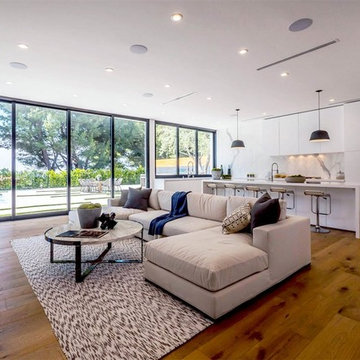
Esempio di un grande soggiorno minimalista aperto con sala formale, pareti bianche, pavimento in legno massello medio, camino classico, cornice del camino in pietra, TV a parete e pavimento marrone
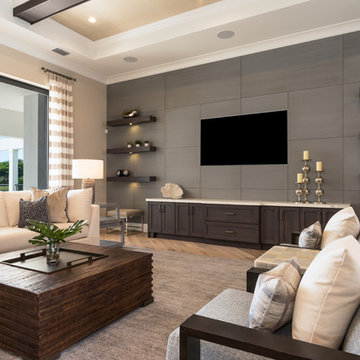
This Model Home showcases a high-contrast color palette with varying blends of soft, neutral textiles, complemented by deep, rich case-piece finishes.
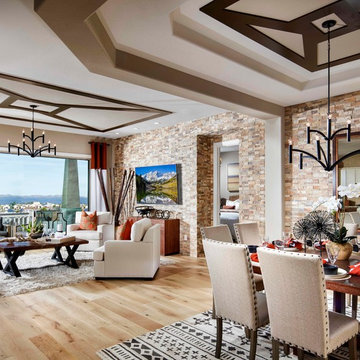
Eric Lucero Photography
Ispirazione per un ampio soggiorno stile americano aperto con parquet chiaro e TV a parete
Ispirazione per un ampio soggiorno stile americano aperto con parquet chiaro e TV a parete

Barry Grossman
Idee per un soggiorno minimalista di medie dimensioni e stile loft con sala formale, pareti bianche, pavimento in marmo e TV a parete
Idee per un soggiorno minimalista di medie dimensioni e stile loft con sala formale, pareti bianche, pavimento in marmo e TV a parete

Created by Cirencester based Rixon Architects and Rixon building and roofing this beautifully appointed country style family lounge and TV room features antique style wide board heavy brushed and smoked engineered oak flooring from Flagstones Direct. In total 131sq metres of engineered oak flooring were laid throughout this expansive luxury Cotswold family home which makes extensive use of natural local materials.
Photographed by Tony Mitchell of facestudios.net
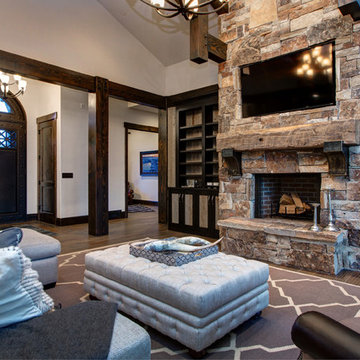
Immagine di un ampio soggiorno stile rurale aperto con pareti bianche, moquette, camino classico, cornice del camino in pietra e TV a parete

Photosynthesis Studio
Immagine di un grande soggiorno country aperto con pareti grigie, parquet scuro, camino classico, cornice del camino in pietra e TV a parete
Immagine di un grande soggiorno country aperto con pareti grigie, parquet scuro, camino classico, cornice del camino in pietra e TV a parete
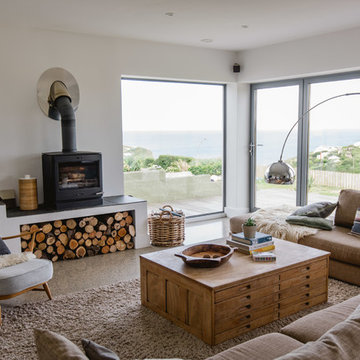
Highviews Lounge by Mint House Interiors
Esempio di un soggiorno minimal aperto con pareti bianche, TV a parete e pavimento in cemento
Esempio di un soggiorno minimal aperto con pareti bianche, TV a parete e pavimento in cemento

Benjamin Hill Photography
Idee per un ampio soggiorno design aperto con sala formale, pareti bianche, pavimento in legno massello medio, TV a parete, nessun camino, pavimento marrone e travi a vista
Idee per un ampio soggiorno design aperto con sala formale, pareti bianche, pavimento in legno massello medio, TV a parete, nessun camino, pavimento marrone e travi a vista

This couple was ready for some major changes in their home on north Euclid in Upland, CA. After completing their nursery last year, they asked for help designing their family room. Everything had to go! The brick fireplace, the TV niche next to the fireplace, the wet bar…none of it portrayed my client’s taste or style in any way. They requested a space that was modern, not fussy, clean and contemporary. I achieved this look by transforming the fireplace wall with limestone and paneled walls with hidden storage behind where the TV niche used to be. Other features that helped in this transformation are updated recessed and accent lighting, fixtures, window coverings, sleek, contemporary furnishings, art and accessories. The existing carpet was replaced with dark wood flooring that seamlessly meets the new limestone fireplace hearth that runs the distance of the entire focal wall.
A roadblock popped up when we found out the SMALLEST WALL in the house that was part of the existing wet bar turned out to be where the main plumbing and electrical were housed. Instead of spending the exorbitant amount of money that it would’ve cost to remove this wall, I instead turned the unused wet bar into a functional feature with oodles of storage on one side and a wall niche on the opposite to display art.
Now this space is a functional and comfortable room in their house where they can relax and spend time with family.

The main focal point of this space is the wallpapered wall sitting as the backdrop to this magnificent setting. The magenta in the floral perfectly pulls out the accent color throughout.
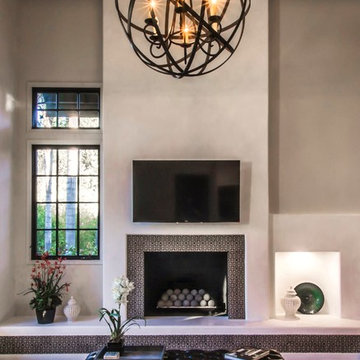
Photography by: Kelly Teich
Foto di un ampio soggiorno mediterraneo aperto con pareti bianche, parquet scuro, camino classico, cornice del camino piastrellata e TV a parete
Foto di un ampio soggiorno mediterraneo aperto con pareti bianche, parquet scuro, camino classico, cornice del camino piastrellata e TV a parete
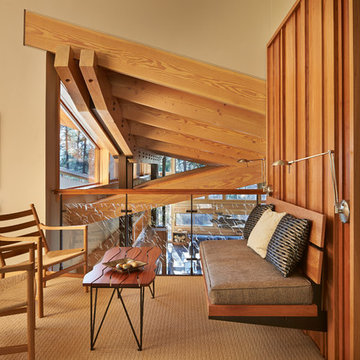
Benjamin Benschneider
Immagine di un soggiorno contemporaneo di medie dimensioni e stile loft con moquette e TV a parete
Immagine di un soggiorno contemporaneo di medie dimensioni e stile loft con moquette e TV a parete
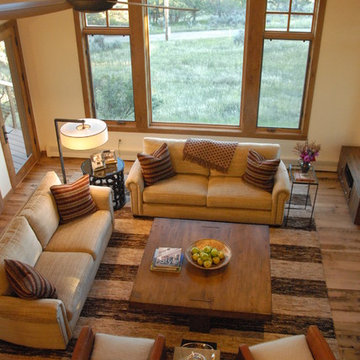
the enlarged great room is now a comfortable gathering space.
WoodStone Inc, General Contractor
Home Interiors, Cortney McDougal, Interior Design
Foto di un soggiorno chic di medie dimensioni e aperto con pareti beige, pavimento in legno massello medio, camino bifacciale, cornice del camino piastrellata, TV a parete, sala formale e pavimento marrone
Foto di un soggiorno chic di medie dimensioni e aperto con pareti beige, pavimento in legno massello medio, camino bifacciale, cornice del camino piastrellata, TV a parete, sala formale e pavimento marrone
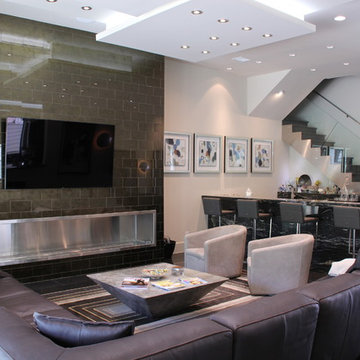
Immagine di un soggiorno contemporaneo di medie dimensioni e aperto con pareti bianche, pavimento in gres porcellanato, camino lineare Ribbon, cornice del camino piastrellata e TV a parete
Soggiorni con TV a parete - Foto e idee per arredare
8