Soggiorni con TV a parete - Foto e idee per arredare
Filtra anche per:
Budget
Ordina per:Popolari oggi
61 - 80 di 13.688 foto
1 di 3

Builder: Denali Custom Homes - Architectural Designer: Alexander Design Group - Interior Designer: Studio M Interiors - Photo: Spacecrafting Photography
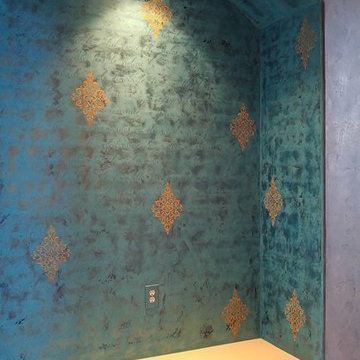
This large Niche area was given some bold attention with this unique plastered application. Embossed French love letters are at the heart of this finish, subtly layered over with various peacock and turquoise tones. To add further interest and contrast we added a pop of color with an interesting stencil design. End result... gorgeous!! Copyright © 2016 The Artists Hands

The dark, blue-grey walls and stylish complementing furniture is almost paradoxically lit up by the huge bey window, creating a cozy living room atmosphere which, when mixed with the wall-mounted neon sign and other decorative pieces comes off as edgy, without loosing it's previous appeal.
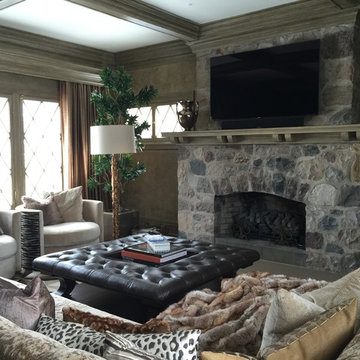
Family room has faux finished walls and trim, custom coffered ceiling with crown molding and trim.
Immagine di un ampio soggiorno classico chiuso con angolo bar, pareti multicolore, camino classico, cornice del camino in pietra e TV a parete
Immagine di un ampio soggiorno classico chiuso con angolo bar, pareti multicolore, camino classico, cornice del camino in pietra e TV a parete
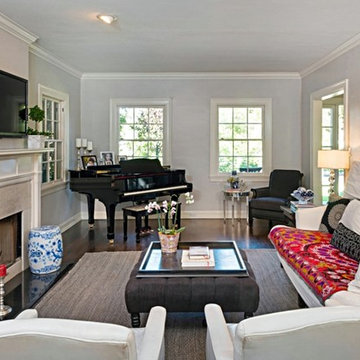
This is a 1921 Gem in Hancock Park, Los Angeles, that we Feng Shui'ed. It recently sold, and we are so pleased to see how gorgeous it looks!
Photos by "Shooting LA".

Lake Front Country Estate Family Room, design by Tom Markalunas, built by Resort Custom Homes. Photography by Rachael Boling.
Immagine di un ampio soggiorno chic aperto con pareti bianche, moquette e TV a parete
Immagine di un ampio soggiorno chic aperto con pareti bianche, moquette e TV a parete
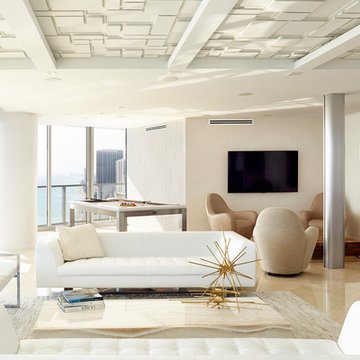
BBH Design Studio is an Design company directed by Debbie Flicki, Hani Flicki and Sete Bassan based in South Florida.
best interior design, design ideas, miami design ideas, Florida design, Florida Interior designers, BBH Design Studio - A elegant, bold and comfortable interior design project in Hollywood, Florida.
Interior Design, Interiors, Design, Miami Interior
Designers, Miami Designers, Decorators,
Miami Decorators, Miami's Best interior designers, Miami's best decorators, Modern design, Miami modern,
Contemporary Interior Designers,
Modern Interior Designers,
Coco Plum Interior Designers,
Sunny Isles Interior Designers,
BBH Design Studio,
South Florida designers,
Best Miami Designers,
Miami interiors,
Miami décor,
Miami Beach Designers,
Best Miami Interior Designers,
Miami Beach Interiors,
Luxurious Design in Miami,
Top designers,
Deco Miami,
Luxury interiors,
Miami Beach Luxury Interiors,
Miami Interior Design,
Miami Interior Design Firms,
Beach front,
Top Interior Designers,
top décor,
Top Miami Decorators,
Miami luxury condos,
modern interiors,
Modern,
Pent house design,
white interiors,
Top Miami Interior Decorators,
Top Miami Interior Designers,
Modern Designers in Miami.
Miami Modern Design, Contemporary, architecture, Modern architecture, modern miami
architecture, Florida, Miami Modern, Miami Modern Interior Designers, Contemporary designers,
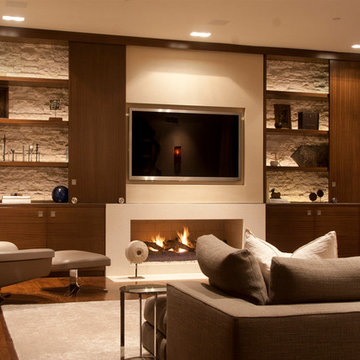
Photography Birte Reimer, art Norman Kulkin
Foto di un grande soggiorno design aperto con libreria, pareti beige, pavimento in legno massello medio, camino lineare Ribbon e TV a parete
Foto di un grande soggiorno design aperto con libreria, pareti beige, pavimento in legno massello medio, camino lineare Ribbon e TV a parete
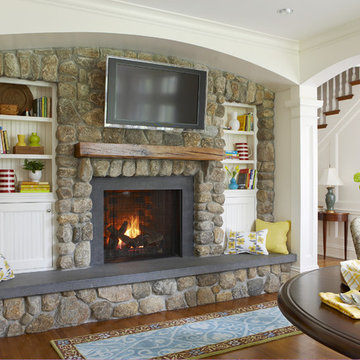
Foto di un grande soggiorno tradizionale chiuso con pareti bianche, pavimento in legno massello medio, camino classico, cornice del camino in pietra, TV a parete e pavimento marrone
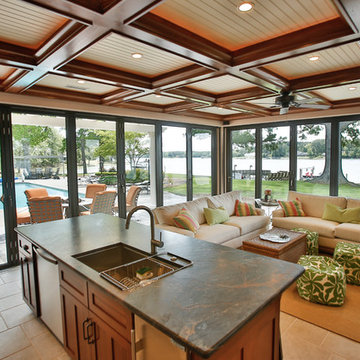
This was an addition to an existing house to expand the size of the kitchen and raise the ceiling. We also constructed an outdoor kitchen with collapsing glass walls and a slate roof.

The living room features petrified wood fireplace surround with a salvaged driftwood mantle. Nearby, the dining room table retracts and converts into a guest bed.

Los Altos, CA.
Immagine di un soggiorno classico con pareti beige, camino classico, TV a parete e tappeto
Immagine di un soggiorno classico con pareti beige, camino classico, TV a parete e tappeto

the great room was enlarged to the south - past the medium toned wood post and beam is new space. the new addition helps shade the patio below while creating a more usable living space. To the right of the new fireplace was the existing front door. Now there is a graceful seating area to welcome visitors. The wood ceiling was reused from the existing home.
WoodStone Inc, General Contractor
Home Interiors, Cortney McDougal, Interior Design
Draper White Photography
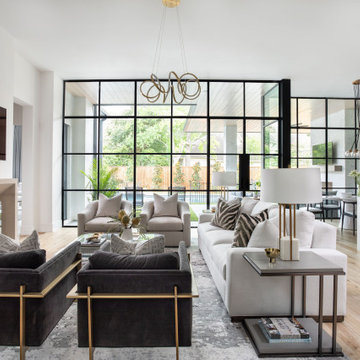
Esempio di un ampio soggiorno classico aperto con pareti bianche, parquet chiaro, camino classico, TV a parete e pavimento marrone
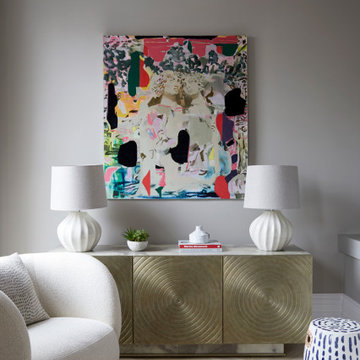
This image portrays a corner of a room designed with a blend of modern artistry and classic sophistication. The wall is adorned with a vibrant, abstract painting featuring a mix of bold colors and shapes, which acts as a statement piece and injects a lively personality into the space.
Below the artwork, a contemporary sideboard with a circular relief pattern adds a textural element to the room. Its golden tones and luxurious design resonate with the artwork above, creating a cohesive visual experience. On top of the sideboard, twin table lamps with a classic design and white shades provide a symmetrical balance, while their round bases echo the shapes within the artwork and the sideboard's pattern.
A cozy, textured armchair offers a comfortable spot for relaxation or reading, its curvaceous form softening the room's lines. A stack of books and a small potted plant on the sideboard add a lived-in feel, suggesting a space that is both functional and stylish. Additionally, a ceramic stool with a bold pattern offers both a decorative and practical element, potentially serving as additional seating or a place to rest items.
The room's design is framed by elegant crown molding along the ceiling, which adds a touch of traditional charm that contrasts with the modern elements below. The herringbone wood flooring provides a classic foundation that grounds the room's more eclectic pieces. This space reflects the interior design intent of the company to create a harmonious balance between contemporary art, luxurious textures, and timeless architectural details.
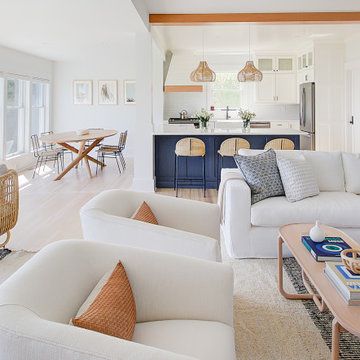
Completely remodeled beach house with an open floor plan, beautiful light wood floors and an amazing view of the water. After walking through the entry with the open living room on the right you enter the expanse with the sitting room at the left and the family room to the right. The original double sided fireplace is updated by removing the interior walls and adding a white on white shiplap and brick combination separated by a custom wood mantle the wraps completely around.

Rustic White Interiors
Immagine di un grande soggiorno classico aperto con pareti bianche, parquet scuro, camino classico, cornice del camino in pietra, TV a parete e pavimento marrone
Immagine di un grande soggiorno classico aperto con pareti bianche, parquet scuro, camino classico, cornice del camino in pietra, TV a parete e pavimento marrone
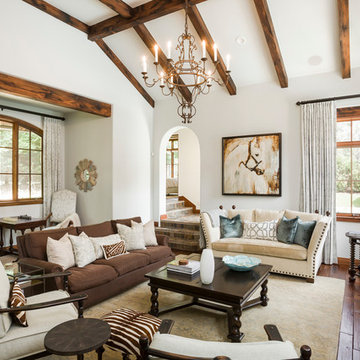
Esempio di un grande soggiorno mediterraneo con pareti bianche, parquet scuro, camino classico, TV a parete e pavimento marrone

Living Room
Immagine di un grande soggiorno contemporaneo aperto con sala formale, pavimento in legno massello medio, camino lineare Ribbon, cornice del camino in metallo, TV a parete e pareti beige
Immagine di un grande soggiorno contemporaneo aperto con sala formale, pavimento in legno massello medio, camino lineare Ribbon, cornice del camino in metallo, TV a parete e pareti beige
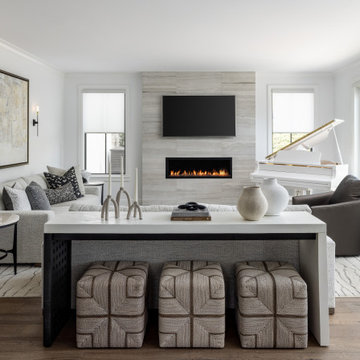
As part of a new construction home that Stalburg Design completed, we reconnected with our clients (and now friends!) in order to curate this custom living room. Family friendly and designed with high-performance fabrics, this space is both luxurious and cozy. From the Marble Fireplace to the art and accessories, each piece is carefully selected and sourced. Our custom sofas, accent tables and rug all light and airy, while accents of black and charcoal provide interest and flair. We just love this result!
Soggiorni con TV a parete - Foto e idee per arredare
4