Soggiorni con sala giochi - Foto e idee per arredare
Filtra anche per:
Budget
Ordina per:Popolari oggi
141 - 160 di 1.535 foto
1 di 3
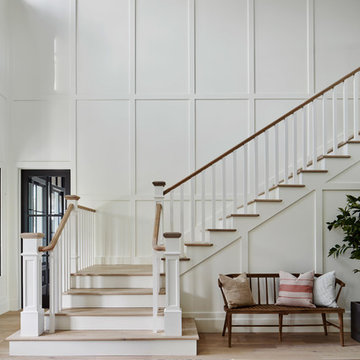
Roehner Ryan
Ispirazione per un grande soggiorno country stile loft con sala giochi, pareti bianche, parquet chiaro, camino classico, cornice del camino in mattoni, TV a parete e pavimento beige
Ispirazione per un grande soggiorno country stile loft con sala giochi, pareti bianche, parquet chiaro, camino classico, cornice del camino in mattoni, TV a parete e pavimento beige
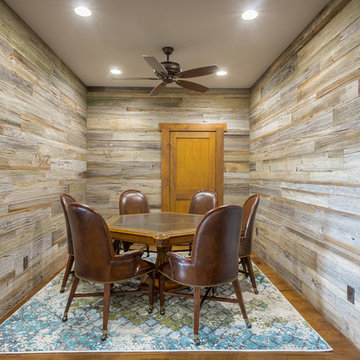
Photography by Bernard Russo
Foto di un ampio soggiorno stile rurale chiuso con sala giochi, pareti grigie, pavimento in legno massello medio, nessun camino e TV autoportante
Foto di un ampio soggiorno stile rurale chiuso con sala giochi, pareti grigie, pavimento in legno massello medio, nessun camino e TV autoportante
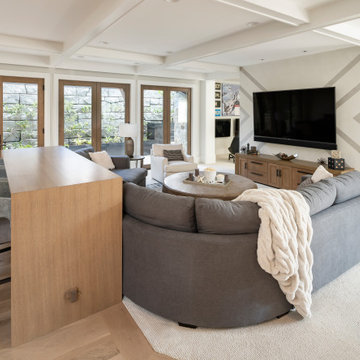
Immagine di un grande soggiorno country aperto con sala giochi, pareti bianche, parquet chiaro, TV a parete e pavimento beige
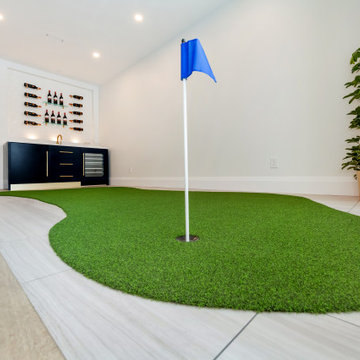
Basement - this putting green in the basement is a unique feature and is perfect for the avid golfer. When you are bored of putting you can pour yourself a lovely glass of wine at the wet bar.
Saskatoon Hospital Lottery Home
Built by Decora Homes
Windows and Doors by Durabuilt Windows and Doors
Photography by D&M Images Photography
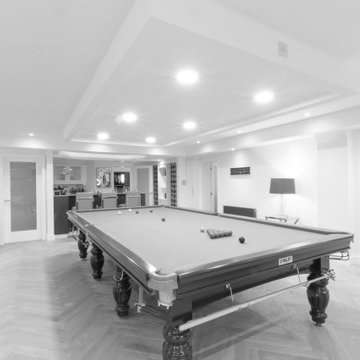
Idee per un grande soggiorno contemporaneo chiuso con sala giochi, pareti bianche, parquet chiaro, nessun camino, TV a parete, pavimento grigio e soffitto ribassato
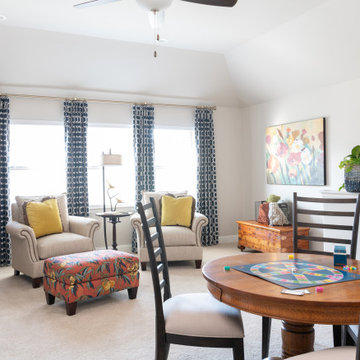
This transitional bonus room has a dual purpose. It is a fun and colorful game room and a relaxing reading space. You can kick your feet up on the whimsical patterned fabric ottoman. Its embroidered, geometric, navy drapery panels add a bit of contrast to the space against the warm tones. You can find pops of color throughout the decorative accessories and accents.
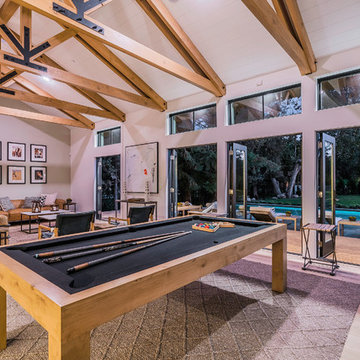
Esempio di un ampio soggiorno country aperto con sala giochi, pareti bianche, parquet chiaro, nessuna TV e pavimento beige
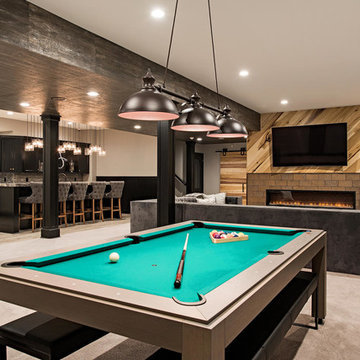
Esempio di un ampio soggiorno tradizionale chiuso con sala giochi, pareti beige, moquette, camino lineare Ribbon, cornice del camino in mattoni, TV a parete e pavimento beige
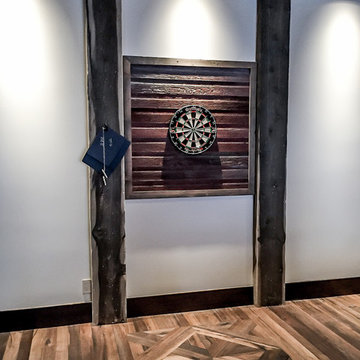
This games room dart board is backed by authentic reclaimed barn wood. Inspired by the feel of an old west, mine shaft, the wood timbers and multi-direction of the Du Chateau white oak floors create visual interest that the clients requested. Design by Rochelle Lynne Design, Cochrane, Alberta, Canada
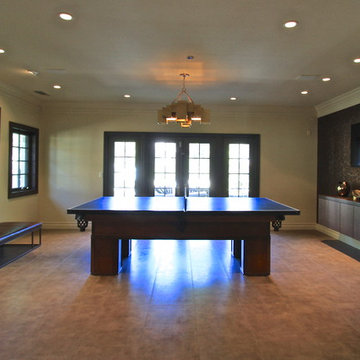
Beautiful transformation from a traditional style to a beautiful sleek warm environment. This luxury space is created by Wood-Mode Custom Cabinetry in a Vanguard Plus Matte Classic Walnut. The interior drawer inserts are walnut. The back lit surrounds around the ovens and windows is LED backlit Onyx Slabs. The countertops in the kitchen Mystic Gold Quartz with the bar upper are Dekton Keranium Tech Collection with Legrand Adorne electrical outlets. Appliances: Miele 30” Truffle Brown Convection oven stacked with a combination Miele Steam and convection oven, Dishwasher is Gaggenau fully integrated automatic, Wine cooler, refrigerator and freezer is Thermador. Under counter refrigeration is U Line. The sinks are Blanco Solon Composite System. The ceiling mount hood is Futuro Skylight Series with the drop down ceiling finished in a walnut veneer.
The tile in the pool table room is Bisazza Mosaic Tile with cabinetry by Wood-Mode Custom Cabinetry in the same finishes as the kitchen. Flooring throughout the three living areas is Eleganza Porcelain Tile.
The cabinetry in the adjoining family room is Wood-Mode Custom Cabinetry in the same wood as the other areas in the kitchen but with a High Gloss Walnut. The entertainment wall is Limestone Slab with Limestone Stack Stone. The Lime Stone Stack Stone also accents the pillars in the foyer and the entry to the game room. Speaker system throughout area is SONOS wireless home theatre system.
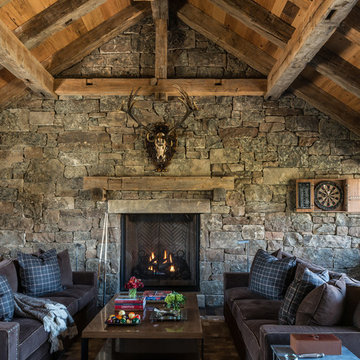
Photo Credit: JLF Architecture
Immagine di un grande soggiorno rustico aperto con sala giochi, nessuna TV, pareti grigie, camino classico e cornice del camino in pietra
Immagine di un grande soggiorno rustico aperto con sala giochi, nessuna TV, pareti grigie, camino classico e cornice del camino in pietra
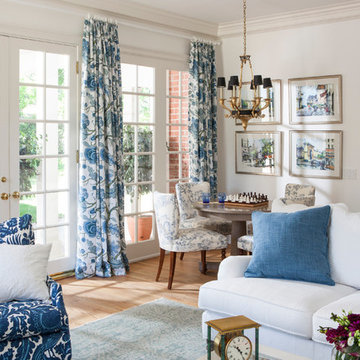
Lori Dennis Interior Design
SoCal Contractor Construction
Mark Tanner Photography
Idee per un grande soggiorno tradizionale aperto con sala giochi, pareti blu e parquet chiaro
Idee per un grande soggiorno tradizionale aperto con sala giochi, pareti blu e parquet chiaro
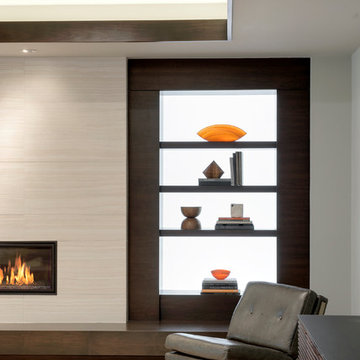
Builder: Denali Custom Homes - Architectural Designer: Alexander Design Group - Interior Designer: Studio M Interiors - Photo: Spacecrafting Photography
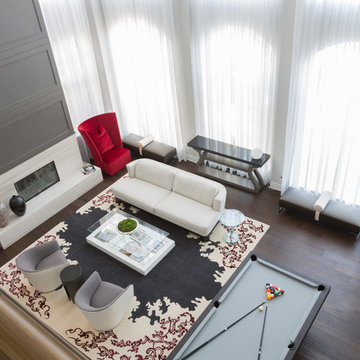
Immagine di un grande soggiorno minimalista stile loft con sala giochi, pareti bianche, parquet scuro, camino classico, cornice del camino piastrellata e parete attrezzata
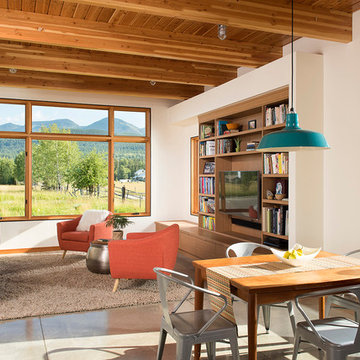
Idee per un soggiorno moderno di medie dimensioni e aperto con sala giochi, pareti bianche, pavimento in cemento e parete attrezzata
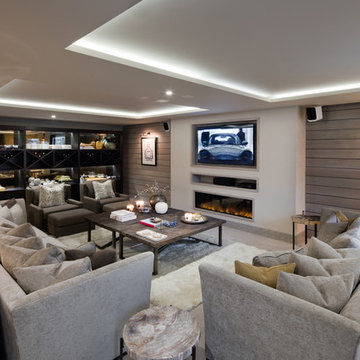
Kristen McCluskie
Idee per un grande soggiorno minimal chiuso con sala giochi, pareti beige, moquette, camino lineare Ribbon, cornice del camino in intonaco e parete attrezzata
Idee per un grande soggiorno minimal chiuso con sala giochi, pareti beige, moquette, camino lineare Ribbon, cornice del camino in intonaco e parete attrezzata
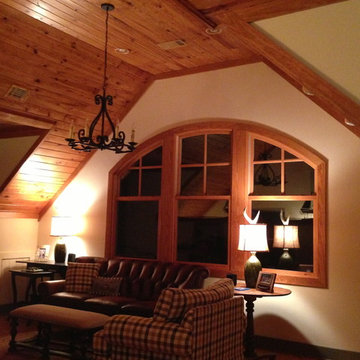
Garage apartment window overlooking the lake.
Esempio di un piccolo soggiorno stile rurale stile loft con sala giochi, pavimento in legno massello medio, TV autoportante e pareti beige
Esempio di un piccolo soggiorno stile rurale stile loft con sala giochi, pavimento in legno massello medio, TV autoportante e pareti beige

This basement was turned into the ultimate man's cave and wine cellar. Beautiful wood everywhere. This room is very understated making the game table the focal point, until you look across the room to the wonderful wine cellar.
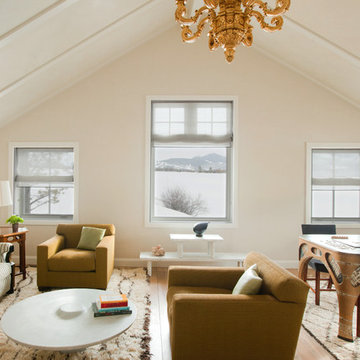
Frank de Biasi Interiors
Esempio di un grande soggiorno stile rurale con sala giochi, pareti beige e pavimento in legno massello medio
Esempio di un grande soggiorno stile rurale con sala giochi, pareti beige e pavimento in legno massello medio
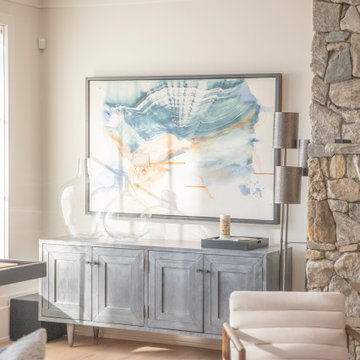
Ispirazione per un grande soggiorno stile marino aperto con sala giochi, pareti bianche, parquet chiaro, camino classico, cornice del camino in pietra, TV a parete e pavimento marrone
Soggiorni con sala giochi - Foto e idee per arredare
8