Soggiorni con sala giochi - Foto e idee per arredare
Filtra anche per:
Budget
Ordina per:Popolari oggi
201 - 220 di 1.535 foto
1 di 3
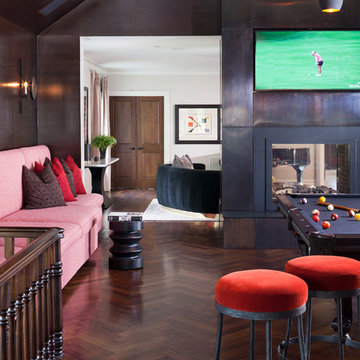
the other side of this vast billiard room features the 2 sided metal clad fireplace with it's large tv above. the floors are a dark stained herringbone walnut which match the traditional stained railing to the gym below. walls are covered in a lacquer tortoise wallpaper. bar stools and built in bench seating accents with red.
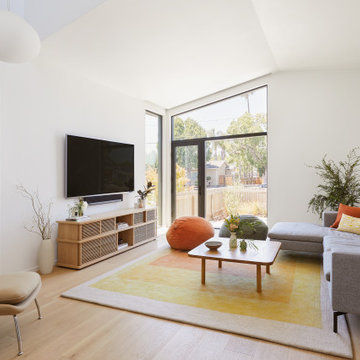
This Australian-inspired new construction was a successful collaboration between homeowner, architect, designer and builder. The home features a Henrybuilt kitchen, butler's pantry, private home office, guest suite, master suite, entry foyer with concealed entrances to the powder bathroom and coat closet, hidden play loft, and full front and back landscaping with swimming pool and pool house/ADU.
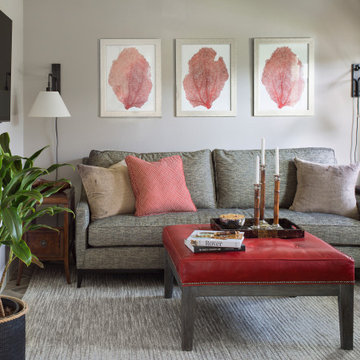
Shots of red punch up the style in this neutral space. A tufted red leather ottoman pairs with the track arm sofa in a textured warm gray fabric to create a masculine vibe . The chunky wool area rug softens the tile floor and sound proof insulation keeps the noise down when the room is being used for gaming. A pair of side tables have deep drawers to store controllers and headsets for gaming. Oversized wall mounted swing arm lamps add an industrial vibe.
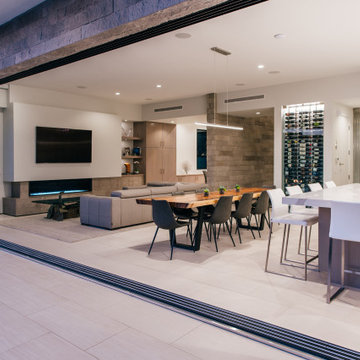
View of the living room, kitchen, dining and entertainment space, completely open to the waterfront deck with a series of sliding doors
Foto di un soggiorno stile marino di medie dimensioni e aperto con sala giochi, pareti bianche, pavimento in gres porcellanato, camino lineare Ribbon, cornice del camino in pietra, TV a parete e pavimento grigio
Foto di un soggiorno stile marino di medie dimensioni e aperto con sala giochi, pareti bianche, pavimento in gres porcellanato, camino lineare Ribbon, cornice del camino in pietra, TV a parete e pavimento grigio
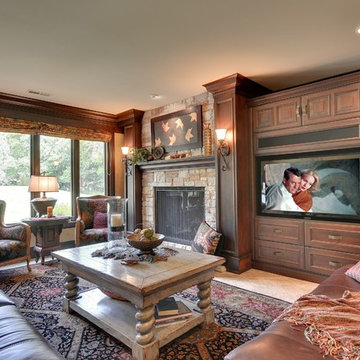
Photography: Spacecrafting Photography
Idee per un grande soggiorno chic aperto con camino classico, cornice del camino in pietra, pareti beige, parete attrezzata e sala giochi
Idee per un grande soggiorno chic aperto con camino classico, cornice del camino in pietra, pareti beige, parete attrezzata e sala giochi
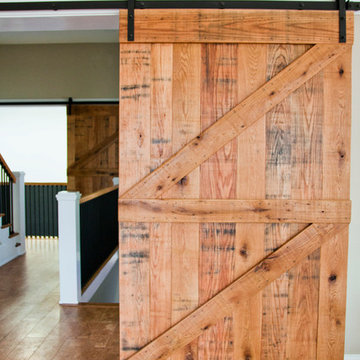
Luxury living done with energy-efficiency in mind. From the Insulated Concrete Form walls to the solar panels, this home has energy-efficient features at every turn. Luxury abounds with hardwood floors from a tobacco barn, custom cabinets, to vaulted ceilings. The indoor basketball court and golf simulator give family and friends plenty of fun options to explore. This home has it all.
Elise Trissel photograph
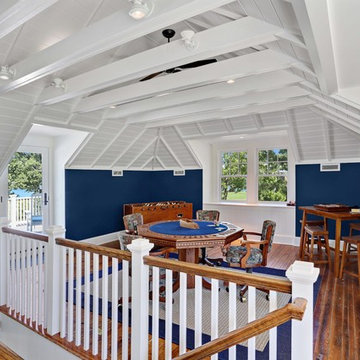
Game table area in upstairs of pool house.
© REAL-ARCH-MEDIA
Ispirazione per un grande soggiorno country stile loft con sala giochi, pareti blu, pavimento in legno massello medio, TV autoportante e pavimento marrone
Ispirazione per un grande soggiorno country stile loft con sala giochi, pareti blu, pavimento in legno massello medio, TV autoportante e pavimento marrone
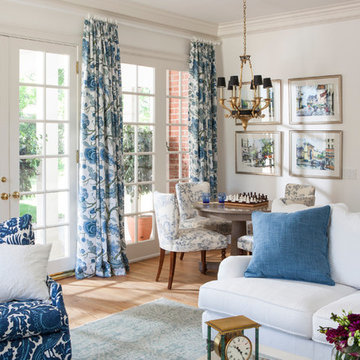
SoCal Contractor- Construction
Lori Dennis Inc- Interior Design
Mark Tanner-Photography
Esempio di un ampio soggiorno classico chiuso con sala giochi, pareti bianche, pavimento in legno massello medio, nessun camino, cornice del camino in legno e parete attrezzata
Esempio di un ampio soggiorno classico chiuso con sala giochi, pareti bianche, pavimento in legno massello medio, nessun camino, cornice del camino in legno e parete attrezzata
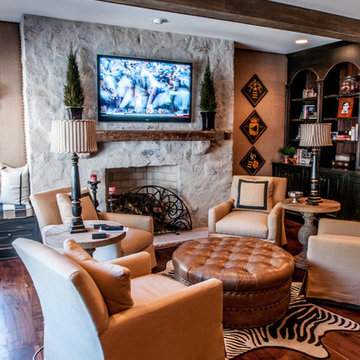
Red K Photography
Idee per un grande soggiorno chic chiuso con cornice del camino in pietra, TV a parete, sala giochi, pareti beige, pavimento in legno massello medio e camino classico
Idee per un grande soggiorno chic chiuso con cornice del camino in pietra, TV a parete, sala giochi, pareti beige, pavimento in legno massello medio e camino classico
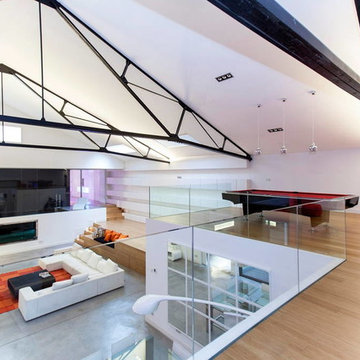
Foto di un ampio soggiorno minimalista stile loft con sala giochi, pareti bianche, pavimento in bambù e pavimento beige
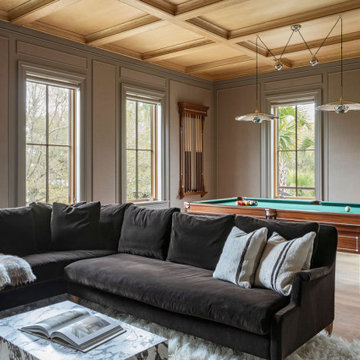
Immagine di un grande soggiorno mediterraneo aperto con sala giochi, pareti grigie, parquet chiaro, pavimento marrone, soffitto in legno e pannellatura
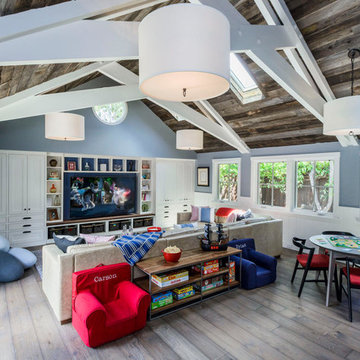
Dennis Mayer Photography
Idee per un grande soggiorno classico aperto con sala giochi, pareti blu, parquet scuro, nessun camino e parete attrezzata
Idee per un grande soggiorno classico aperto con sala giochi, pareti blu, parquet scuro, nessun camino e parete attrezzata
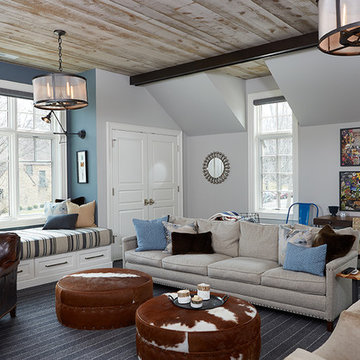
Builder: J. Peterson Homes
Interior Designer: Francesca Owens
Photographers: Ashley Avila Photography, Bill Hebert, & FulView
Capped by a picturesque double chimney and distinguished by its distinctive roof lines and patterned brick, stone and siding, Rookwood draws inspiration from Tudor and Shingle styles, two of the world’s most enduring architectural forms. Popular from about 1890 through 1940, Tudor is characterized by steeply pitched roofs, massive chimneys, tall narrow casement windows and decorative half-timbering. Shingle’s hallmarks include shingled walls, an asymmetrical façade, intersecting cross gables and extensive porches. A masterpiece of wood and stone, there is nothing ordinary about Rookwood, which combines the best of both worlds.
Once inside the foyer, the 3,500-square foot main level opens with a 27-foot central living room with natural fireplace. Nearby is a large kitchen featuring an extended island, hearth room and butler’s pantry with an adjacent formal dining space near the front of the house. Also featured is a sun room and spacious study, both perfect for relaxing, as well as two nearby garages that add up to almost 1,500 square foot of space. A large master suite with bath and walk-in closet which dominates the 2,700-square foot second level which also includes three additional family bedrooms, a convenient laundry and a flexible 580-square-foot bonus space. Downstairs, the lower level boasts approximately 1,000 more square feet of finished space, including a recreation room, guest suite and additional storage.
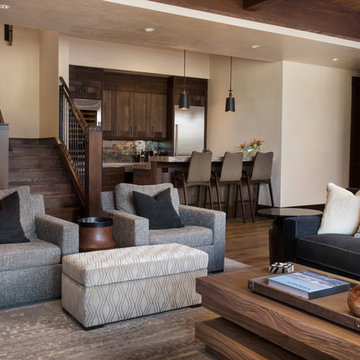
Ric Stovall
Foto di un ampio soggiorno tradizionale aperto con sala giochi, pareti beige, parquet chiaro, camino classico e TV a parete
Foto di un ampio soggiorno tradizionale aperto con sala giochi, pareti beige, parquet chiaro, camino classico e TV a parete
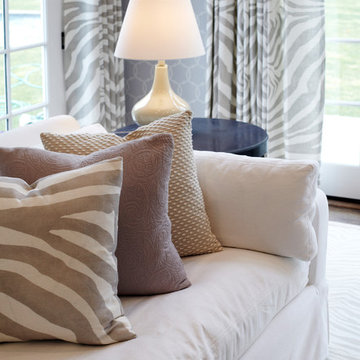
Closeup of pattern mix in this den/family room.
Foto di un ampio soggiorno classico aperto con sala giochi, pavimento in legno massello medio, camino classico, cornice del camino in pietra, parete attrezzata e pareti grigie
Foto di un ampio soggiorno classico aperto con sala giochi, pavimento in legno massello medio, camino classico, cornice del camino in pietra, parete attrezzata e pareti grigie
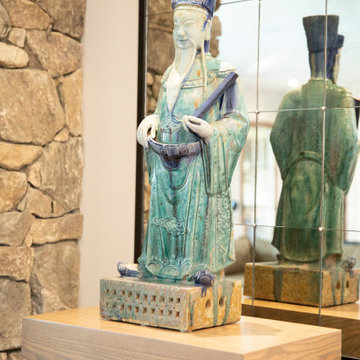
Ispirazione per un grande soggiorno stile marinaro aperto con sala giochi, pareti bianche, parquet chiaro, camino classico, cornice del camino in pietra, TV a parete e pavimento marrone
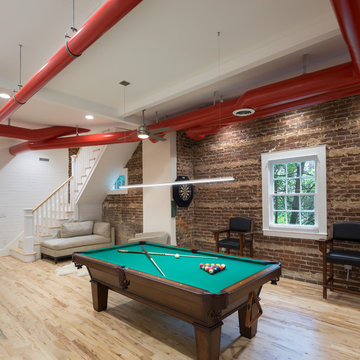
Billiards Room
Foto di un soggiorno classico di medie dimensioni e aperto con sala giochi, parquet chiaro, nessun camino, pavimento beige, pareti bianche e TV a parete
Foto di un soggiorno classico di medie dimensioni e aperto con sala giochi, parquet chiaro, nessun camino, pavimento beige, pareti bianche e TV a parete
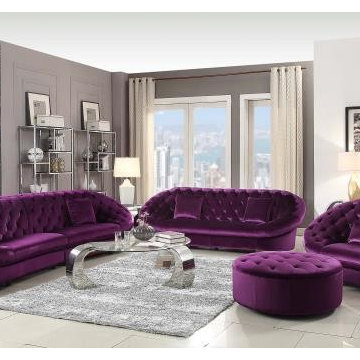
ALPHA & OMEGA FURNITURE
Idee per un grande soggiorno moderno aperto con sala giochi, pareti grigie e TV autoportante
Idee per un grande soggiorno moderno aperto con sala giochi, pareti grigie e TV autoportante
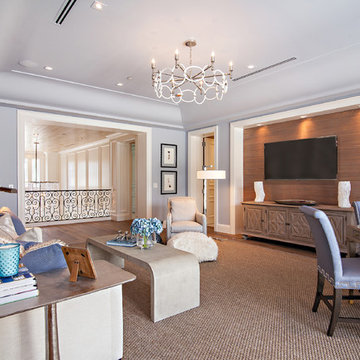
Dean Matthews
Esempio di un ampio soggiorno chic aperto con sala giochi, pareti blu, pavimento in legno massello medio e TV a parete
Esempio di un ampio soggiorno chic aperto con sala giochi, pareti blu, pavimento in legno massello medio e TV a parete
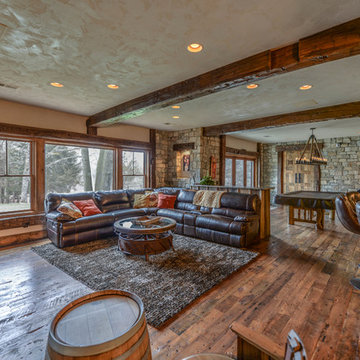
Lower Level Family Room with Reclaimed Wood floor from 1890's grain mill, reclaimed Beams, Stucco Walls, and lots of stone.
Amazing Colorado Lodge Style Custom Built Home in Eagles Landing Neighborhood of Saint Augusta, Mn - Build by Werschay Homes.
-James Gray Photography
Soggiorni con sala giochi - Foto e idee per arredare
11