Soggiorni con sala giochi - Foto e idee per arredare
Filtra anche per:
Budget
Ordina per:Popolari oggi
181 - 200 di 1.535 foto
1 di 3

Fully integrated Signature Estate featuring Creston controls and Crestron panelized lighting, and Crestron motorized shades and draperies, whole-house audio and video, HVAC, voice and video communication atboth both the front door and gate. Modern, warm, and clean-line design, with total custom details and finishes. The front includes a serene and impressive atrium foyer with two-story floor to ceiling glass walls and multi-level fire/water fountains on either side of the grand bronze aluminum pivot entry door. Elegant extra-large 47'' imported white porcelain tile runs seamlessly to the rear exterior pool deck, and a dark stained oak wood is found on the stairway treads and second floor. The great room has an incredible Neolith onyx wall and see-through linear gas fireplace and is appointed perfectly for views of the zero edge pool and waterway. The center spine stainless steel staircase has a smoked glass railing and wood handrail.
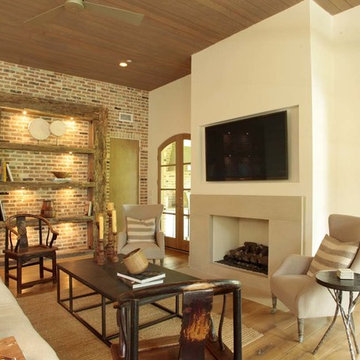
Mike Ortega
Immagine di un grande soggiorno tradizionale aperto con sala giochi, pareti beige, parquet chiaro, camino classico, cornice del camino in pietra e TV a parete
Immagine di un grande soggiorno tradizionale aperto con sala giochi, pareti beige, parquet chiaro, camino classico, cornice del camino in pietra e TV a parete
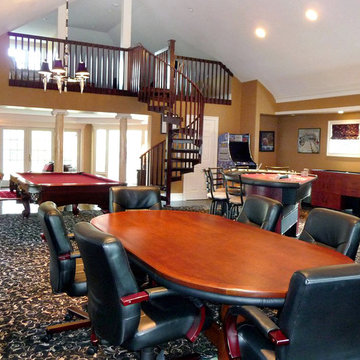
The client’s business had outgrown their small home office so they wanted an addition designed that would be a showplace to entertain prospective clients as well as friends. The resulting design is a real showstopper where color and texture meet architectural details to create an upscale yet relaxing space that fulfilled their needs and desires.
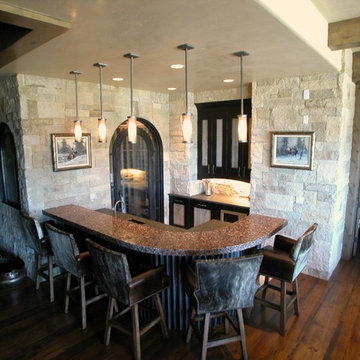
A sumptuous home overlooking Beaver Creek and the New York Mountain Range in the Wildridge neighborhood of Avon, Colorado.
Jay Rush
Ispirazione per un grande soggiorno chic aperto con sala giochi, pareti beige e pavimento in legno massello medio
Ispirazione per un grande soggiorno chic aperto con sala giochi, pareti beige e pavimento in legno massello medio
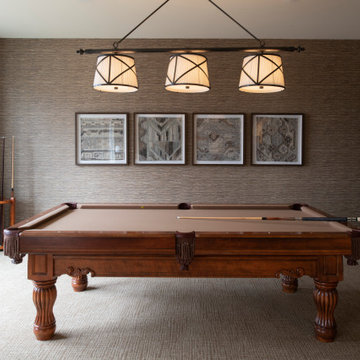
Remodeler: Michels Homes
Interior Design: Jami Ludens, Studio M Interiors
Cabinetry Design: Megan Dent, Studio M Kitchen and Bath
Photography: Scott Amundson Photography
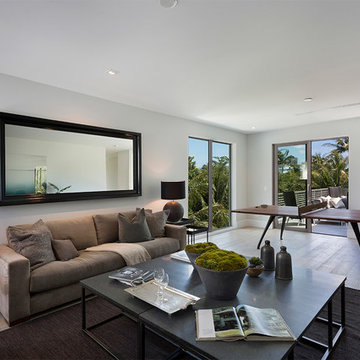
Landing
Immagine di un soggiorno minimalista di medie dimensioni e stile loft con sala giochi, pareti bianche, parquet chiaro, nessun camino, nessuna TV e pavimento beige
Immagine di un soggiorno minimalista di medie dimensioni e stile loft con sala giochi, pareti bianche, parquet chiaro, nessun camino, nessuna TV e pavimento beige
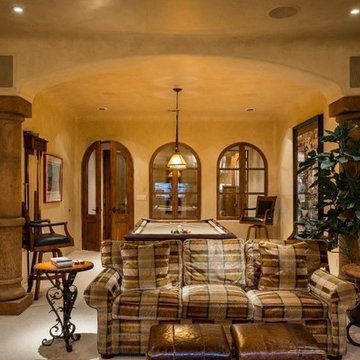
Luxury homes with elegant lighting by Fratantoni Interior Designers.
Follow us on Pinterest, Twitter, Facebook and Instagram for more inspirational photos!
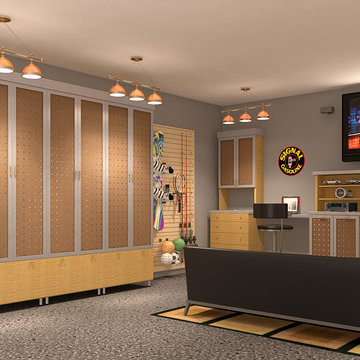
Perfect family and game room modern, stylish and fun
Melamine with Aluminum doors with decorative faux leather inserts
Idee per un grande soggiorno minimal con sala giochi, parquet chiaro e TV a parete
Idee per un grande soggiorno minimal con sala giochi, parquet chiaro e TV a parete
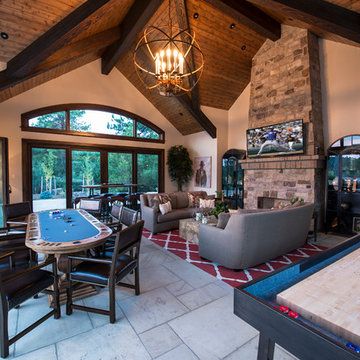
This exclusive guest home features excellent and easy to use technology throughout. The idea and purpose of this guesthouse is to host multiple charity events, sporting event parties, and family gatherings. The roughly 90-acre site has impressive views and is a one of a kind property in Colorado.
The project features incredible sounding audio and 4k video distributed throughout (inside and outside). There is centralized lighting control both indoors and outdoors, an enterprise Wi-Fi network, HD surveillance, and a state of the art Crestron control system utilizing iPads and in-wall touch panels. Some of the special features of the facility is a powerful and sophisticated QSC Line Array audio system in the Great Hall, Sony and Crestron 4k Video throughout, a large outdoor audio system featuring in ground hidden subwoofers by Sonance surrounding the pool, and smart LED lighting inside the gorgeous infinity pool.
J Gramling Photos
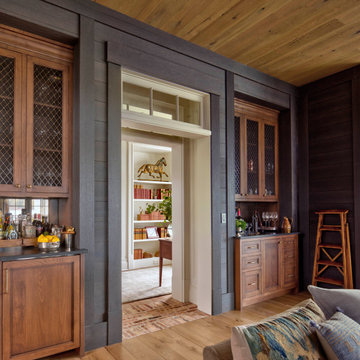
The ceiling of the game room features hand-rubbed, oiled white oak character-grade flooring by Burchette & Burchette. The walls are lined in a rough-sawn barn wood stained in an ebony finish.
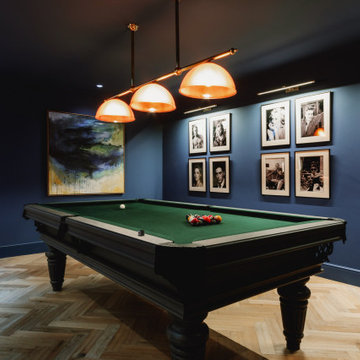
THE COMPLETE RENOVATION OF A LARGE DETACHED FAMILY HOME
This project was a labour of love from start to finish and we think it shows. We worked closely with the architect and contractor to create the interiors of this stunning house in Richmond, West London. The existing house was just crying out for a new lease of life, it was so incredibly tired and dated. An interior designer’s dream.
A new rear extension was designed to house the vast kitchen diner. Below that in the basement – a cinema, games room and bar. In addition, the drawing room, entrance hall, stairwell master bedroom and en-suite also came under our remit. We took all these areas on plan and articulated our concepts to the client in 3D. Then we implemented the whole thing for them. So Timothy James Interiors were responsible for curating or custom-designing everything you see in these photos
OUR FULL INTERIOR DESIGN SERVICE INCLUDING PROJECT COORDINATION AND IMPLEMENTATION
Our brief for this interior design project was to create a ‘private members club feel’. Precedents included Soho House and Firmdale Hotels. This is very much our niche so it’s little wonder we were appointed. Cosy but luxurious interiors with eye-catching artwork, bright fabrics and eclectic furnishings.
The scope of services for this project included both the interior design and the interior architecture. This included lighting plan , kitchen and bathroom designs, bespoke joinery drawings and a design for a stained glass window.
This project also included the full implementation of the designs we had conceived. We liaised closely with appointed contractor and the trades to ensure the work was carried out in line with the designs. We ordered all of the interior finishes and had them delivered to the relevant specialists. Furniture, soft furnishings and accessories were ordered alongside the site works. When the house was finished we conducted a full installation of the furnishings, artwork and finishing touches.
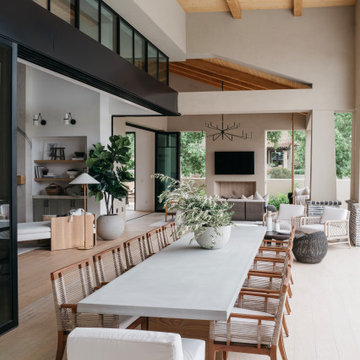
Foto di un grande soggiorno tradizionale aperto con sala giochi, pareti bianche, parquet chiaro, camino classico, cornice del camino in pietra, TV a parete, pavimento beige, soffitto a cassettoni e pannellatura
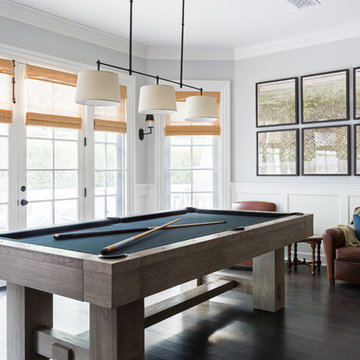
Amy Bartlam
Ispirazione per un grande soggiorno classico aperto con sala giochi, pareti grigie, parquet scuro, pavimento marrone, camino classico, cornice del camino in mattoni e nessuna TV
Ispirazione per un grande soggiorno classico aperto con sala giochi, pareti grigie, parquet scuro, pavimento marrone, camino classico, cornice del camino in mattoni e nessuna TV

Expansive great room with dining room, living room and fieldstone fireplace, pool table and built-in desk. The arched exposed beam ceiling and bright wall of windows continue the light and open feel of this home.
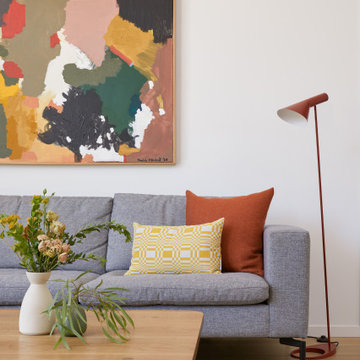
This Australian-inspired new construction was a successful collaboration between homeowner, architect, designer and builder. The home features a Henrybuilt kitchen, butler's pantry, private home office, guest suite, master suite, entry foyer with concealed entrances to the powder bathroom and coat closet, hidden play loft, and full front and back landscaping with swimming pool and pool house/ADU.

Technical Imagery Studios
Immagine di un ampio soggiorno country chiuso con sala giochi, pareti grigie, pavimento in cemento, TV nascosta e pavimento marrone
Immagine di un ampio soggiorno country chiuso con sala giochi, pareti grigie, pavimento in cemento, TV nascosta e pavimento marrone
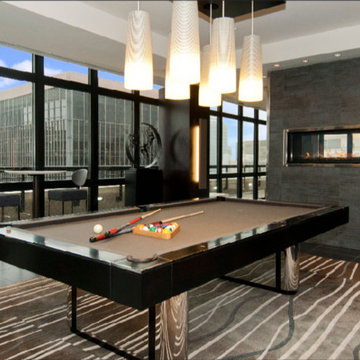
Immagine di un grande soggiorno moderno aperto con sala giochi, pareti beige, moquette, camino lineare Ribbon, cornice del camino in metallo, TV a parete e pavimento grigio
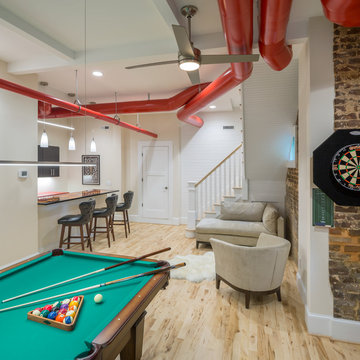
Billiards Room
Idee per un soggiorno classico di medie dimensioni e aperto con sala giochi, parquet chiaro, nessun camino, pavimento beige, pareti bianche e TV a parete
Idee per un soggiorno classico di medie dimensioni e aperto con sala giochi, parquet chiaro, nessun camino, pavimento beige, pareti bianche e TV a parete
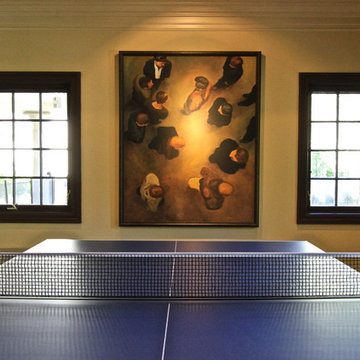
Beautiful transformation from a traditional style to a beautiful sleek warm environment. This luxury space is created by Wood-Mode Custom Cabinetry in a Vanguard Plus Matte Classic Walnut. The interior drawer inserts are walnut. The back lit surrounds around the ovens and windows is LED backlit Onyx Slabs. The countertops in the kitchen Mystic Gold Quartz with the bar upper are Dekton Keranium Tech Collection with Legrand Adorne electrical outlets. Appliances: Miele 30” Truffle Brown Convection oven stacked with a combination Miele Steam and convection oven, Dishwasher is Gaggenau fully integrated automatic, Wine cooler, refrigerator and freezer is Thermador. Under counter refrigeration is U Line. The sinks are Blanco Solon Composite System. The ceiling mount hood is Futuro Skylight Series with the drop down ceiling finished in a walnut veneer.
The tile in the pool table room is Bisazza Mosaic Tile with cabinetry by Wood-Mode Custom Cabinetry in the same finishes as the kitchen. Flooring throughout the three living areas is Eleganza Porcelain Tile.
The cabinetry in the adjoining family room is Wood-Mode Custom Cabinetry in the same wood as the other areas in the kitchen but with a High Gloss Walnut. The entertainment wall is Limestone Slab with Limestone Stack Stone. The Lime Stone Stack Stone also accents the pillars in the foyer and the entry to the game room. Speaker system throughout area is SONOS wireless home theatre system.
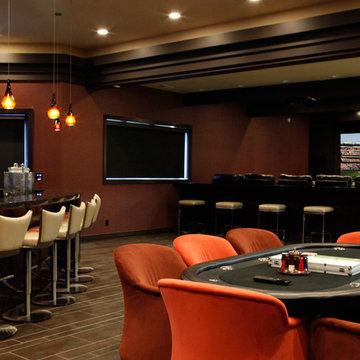
Foto di un ampio soggiorno minimal aperto con sala giochi, pareti beige, pavimento in gres porcellanato, nessun camino e TV a parete
Soggiorni con sala giochi - Foto e idee per arredare
10