Soggiorni con sala giochi - Foto e idee per arredare
Filtra anche per:
Budget
Ordina per:Popolari oggi
101 - 120 di 1.535 foto
1 di 3
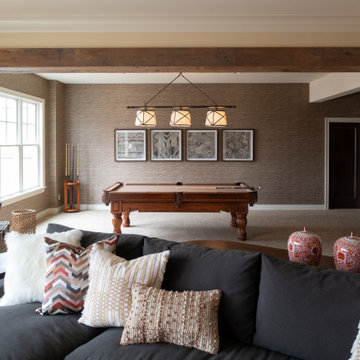
Remodeler: Michels Homes
Interior Design: Jami Ludens, Studio M Interiors
Cabinetry Design: Megan Dent, Studio M Kitchen and Bath
Photography: Scott Amundson Photography
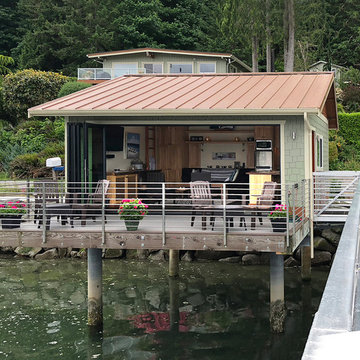
A 1930’s boathouse is renewed with an updated space and new pier, everything inside is new. Some new features include: NanaWalls, tall glass doors fold open completely onto a new deck, a working kitchen with an island that houses a hydraulic can swivel and move around on a whim, a sofa sleeper has double function, a TV is on a swing arm, and tables transform and combine for different needs. It’s a small space everything had to be multi-functional. Storage is a premium, a handcrafted ladder displays quilts when its not being used to access a loft space in a dropped ceiling. With nautical touches the revitalized boathouse shed is now a great place to entertain and watch the sun set on the water.

Roehner Ryan
Esempio di un grande soggiorno country stile loft con sala giochi, pareti bianche, parquet chiaro, camino classico, cornice del camino in mattoni, TV a parete, pavimento beige e tappeto
Esempio di un grande soggiorno country stile loft con sala giochi, pareti bianche, parquet chiaro, camino classico, cornice del camino in mattoni, TV a parete, pavimento beige e tappeto
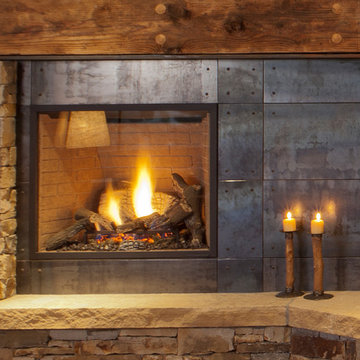
Tim Murphy
Esempio di un soggiorno rustico aperto con sala giochi, camino ad angolo, cornice del camino in metallo e parete attrezzata
Esempio di un soggiorno rustico aperto con sala giochi, camino ad angolo, cornice del camino in metallo e parete attrezzata

A full renovation of a dated but expansive family home, including bespoke staircase repositioning, entertainment living and bar, updated pool and spa facilities and surroundings and a repositioning and execution of a new sunken dining room to accommodate a formal sitting room.

The lower level of the home is dedicated to recreation, including a foosball and air hockey table, media room and wine cellar.
Foto di un ampio soggiorno minimal aperto con sala giochi, pareti bianche, parquet chiaro, camino classico, cornice del camino in metallo e TV a parete
Foto di un ampio soggiorno minimal aperto con sala giochi, pareti bianche, parquet chiaro, camino classico, cornice del camino in metallo e TV a parete
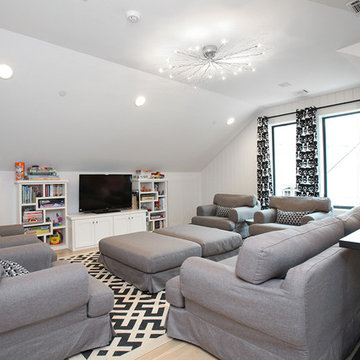
Beautiful soft modern by Canterbury Custom Homes, LLC in University Park Texas. Large windows fill this home with light. Designer finishes include, extensive tile work, wall paper, specialty lighting, etc...
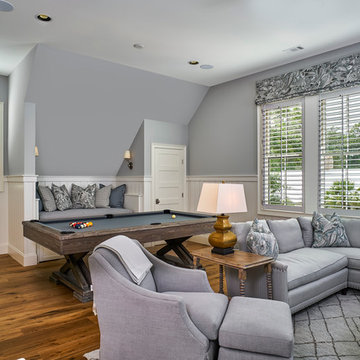
Lisa Carroll
Ispirazione per un piccolo soggiorno country aperto con sala giochi, pareti grigie e parquet chiaro
Ispirazione per un piccolo soggiorno country aperto con sala giochi, pareti grigie e parquet chiaro
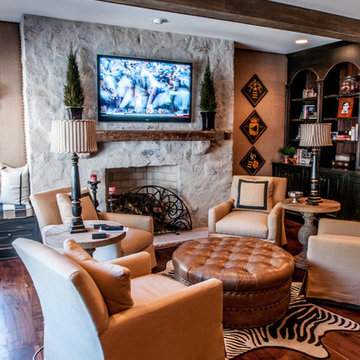
Red K Photography
Idee per un grande soggiorno chic chiuso con cornice del camino in pietra, TV a parete, sala giochi, pareti beige, pavimento in legno massello medio e camino classico
Idee per un grande soggiorno chic chiuso con cornice del camino in pietra, TV a parete, sala giochi, pareti beige, pavimento in legno massello medio e camino classico
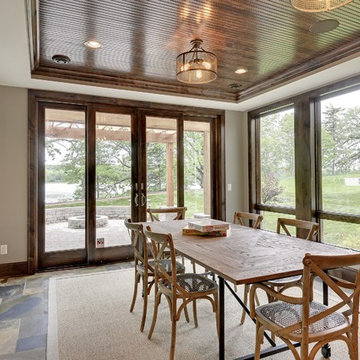
Rich warm wooden beadboard and moulding matches the trim of the windows and baseboard in this basement sunroom. Sliding pocket doors open to join this space to the patio.
Photography by Spacecrafting
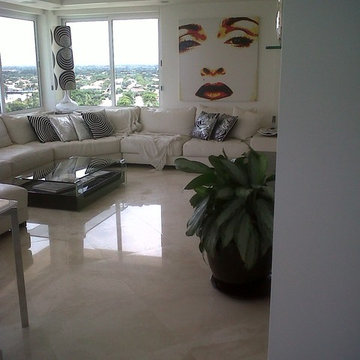
Ispirazione per un grande soggiorno minimal aperto con sala giochi, pareti bianche e pavimento in marmo

Roehner Ryan
Idee per un grande soggiorno country stile loft con sala giochi, pareti bianche, parquet chiaro, camino classico, cornice del camino in mattoni, TV a parete e pavimento beige
Idee per un grande soggiorno country stile loft con sala giochi, pareti bianche, parquet chiaro, camino classico, cornice del camino in mattoni, TV a parete e pavimento beige
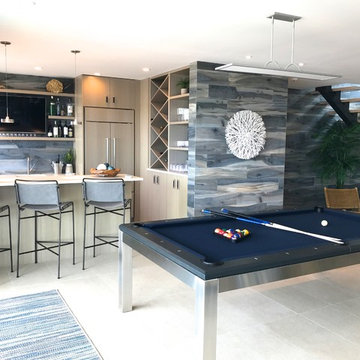
Immagine di un ampio soggiorno stile marinaro aperto con sala giochi, pareti bianche, pavimento in gres porcellanato, camino classico, cornice del camino piastrellata, TV a parete e pavimento beige

Custom wall recess built to house restoration hardware shelving units, This contemporary living space houses a full size golf simulator and pool table on the left hand side. The windows above the bar act as a pass through to the lanai. This is the perfect room to host your guests in .

Great Room at lower level with home theater and Acoustic ceiling
Photo by: Jeffrey Edward Tryon
Immagine di un grande soggiorno moderno chiuso con pareti bianche, pavimento in sughero, parete attrezzata, sala giochi e pavimento marrone
Immagine di un grande soggiorno moderno chiuso con pareti bianche, pavimento in sughero, parete attrezzata, sala giochi e pavimento marrone

Builder: J. Peterson Homes
Interior Designer: Francesca Owens
Photographers: Ashley Avila Photography, Bill Hebert, & FulView
Capped by a picturesque double chimney and distinguished by its distinctive roof lines and patterned brick, stone and siding, Rookwood draws inspiration from Tudor and Shingle styles, two of the world’s most enduring architectural forms. Popular from about 1890 through 1940, Tudor is characterized by steeply pitched roofs, massive chimneys, tall narrow casement windows and decorative half-timbering. Shingle’s hallmarks include shingled walls, an asymmetrical façade, intersecting cross gables and extensive porches. A masterpiece of wood and stone, there is nothing ordinary about Rookwood, which combines the best of both worlds.
Once inside the foyer, the 3,500-square foot main level opens with a 27-foot central living room with natural fireplace. Nearby is a large kitchen featuring an extended island, hearth room and butler’s pantry with an adjacent formal dining space near the front of the house. Also featured is a sun room and spacious study, both perfect for relaxing, as well as two nearby garages that add up to almost 1,500 square foot of space. A large master suite with bath and walk-in closet which dominates the 2,700-square foot second level which also includes three additional family bedrooms, a convenient laundry and a flexible 580-square-foot bonus space. Downstairs, the lower level boasts approximately 1,000 more square feet of finished space, including a recreation room, guest suite and additional storage.
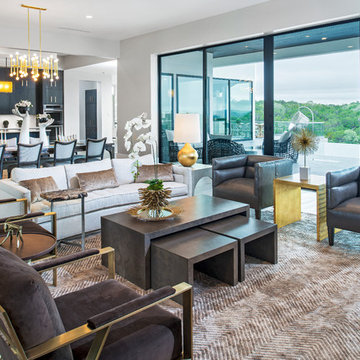
Merrick Ales Photography
Ispirazione per un ampio soggiorno contemporaneo aperto con sala giochi, pareti grigie, parquet chiaro e nessun camino
Ispirazione per un ampio soggiorno contemporaneo aperto con sala giochi, pareti grigie, parquet chiaro e nessun camino
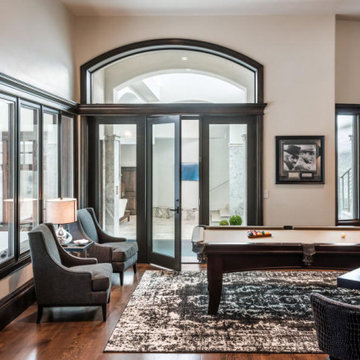
Foto di un soggiorno tradizionale di medie dimensioni e aperto con sala giochi, pareti grigie, parquet scuro, nessuna TV e pavimento marrone

Foto di un soggiorno stile rurale di medie dimensioni e aperto con sala giochi, pareti blu, TV a parete, parquet scuro, stufa a legna e pavimento marrone
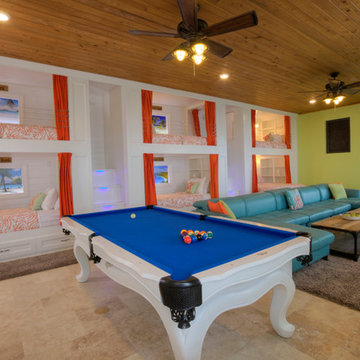
This family room at Deja View Villa, a Caribbean Vacation Rental in St. John USVI is a fantastic multi purpose room! Seven can sleep in this luxurious bunk room that doubles as a family room and media room. It features five Twin XL bunks and one King bunk on the right side. Color is the design theme of this room with the 17' long Italian blue leather sectional sofa, Caribbean blue pool table, orange curtains, Louisiana tongue and groove cypress on the ceiling and lime green walls. Motion sensor blue lights are under each step with two bunk stair cases and led lights illuminate the custom beach pictures in each bunk. At over 700 sq. ft. and 11' ceilings., this massive multi purpose family room supplies plenty of family fun!
www.dejaviewvilla.com
Steve Simonsen Photography
Soggiorni con sala giochi - Foto e idee per arredare
6