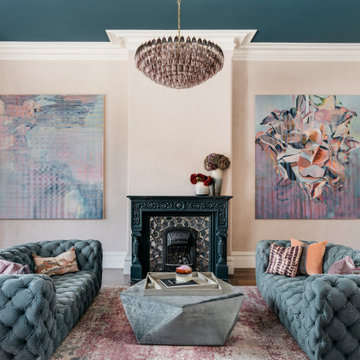Soggiorni con sala formale - Foto e idee per arredare
Filtra anche per:
Budget
Ordina per:Popolari oggi
701 - 720 di 155.829 foto
1 di 2
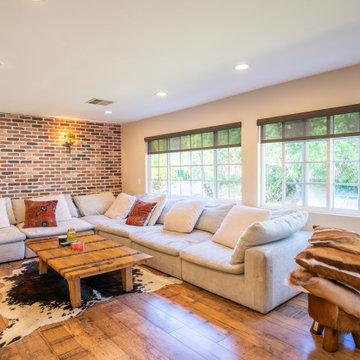
We tore down walls between the living room and kitchen to create an open concept floor plan. Additionally, we added real red bricks to add texture and character to the living room. The wide windows let light travel freely between both spaces, creating a warm and cozy vibe.
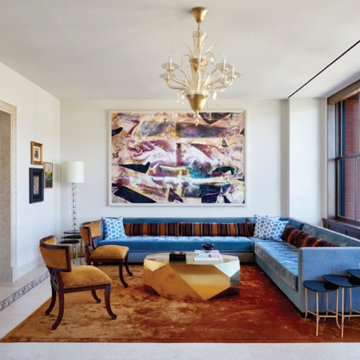
Idee per un grande soggiorno boho chic stile loft con sala formale, pareti bianche, pavimento con piastrelle in ceramica, camino classico, cornice del camino in pietra, nessuna TV e pavimento bianco
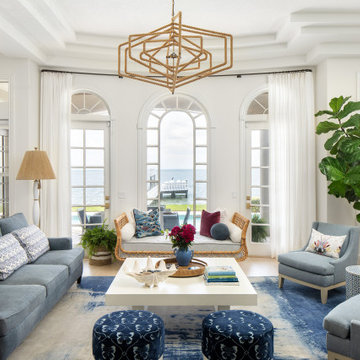
Our St. Pete studio designed this stunning home in a Greek Mediterranean style to create the best of Florida waterfront living. We started with a neutral palette and added pops of bright blue to recreate the hues of the ocean in the interiors. Every room is carefully curated to ensure a smooth flow and feel, including the luxurious bathroom, which evokes a calm, soothing vibe. All the bedrooms are decorated to ensure they blend well with the rest of the home's decor. The large outdoor pool is another beautiful highlight which immediately puts one in a relaxing holiday mood!
---
Pamela Harvey Interiors offers interior design services in St. Petersburg and Tampa, and throughout Florida's Suncoast area, from Tarpon Springs to Naples, including Bradenton, Lakewood Ranch, and Sarasota.
For more about Pamela Harvey Interiors, see here: https://www.pamelaharveyinteriors.com/
To learn more about this project, see here: https://www.pamelaharveyinteriors.com/portfolio-galleries/waterfront-home-tampa-fl
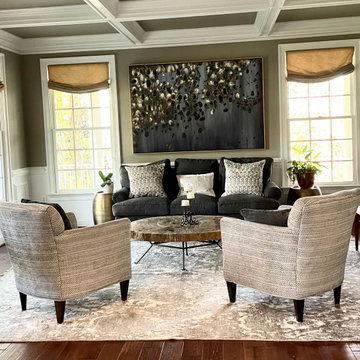
Update suburban living room with modern accent chairs, coffee table, art, area carpet and throw pillows.
Foto di un soggiorno classico di medie dimensioni e chiuso con sala formale, pareti grigie, parquet scuro, pavimento marrone, soffitto a cassettoni e pannellatura
Foto di un soggiorno classico di medie dimensioni e chiuso con sala formale, pareti grigie, parquet scuro, pavimento marrone, soffitto a cassettoni e pannellatura
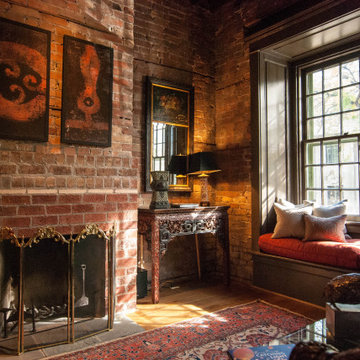
Immagine di un soggiorno industriale di medie dimensioni e chiuso con sala formale, cornice del camino in mattoni, travi a vista e pareti in mattoni
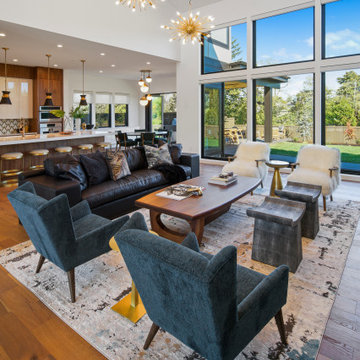
Foto di un grande soggiorno design aperto con sala formale, pavimento in legno massello medio, soffitto a volta, pareti bianche e pavimento marrone
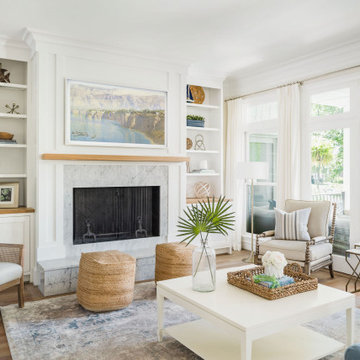
Esempio di un soggiorno costiero aperto con sala formale, pareti bianche, pavimento in legno massello medio, camino classico, cornice del camino in pietra, nessuna TV e pavimento marrone
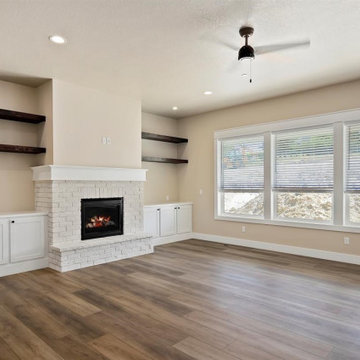
Idee per un grande soggiorno classico aperto con pareti beige, parquet chiaro, pavimento marrone, sala formale, camino classico, cornice del camino in mattoni e nessuna TV
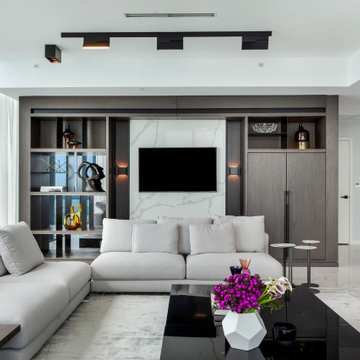
Esempio di un grande soggiorno minimalista aperto con sala formale, pareti beige, pavimento in marmo, nessun camino, parete attrezzata, pavimento bianco e carta da parati
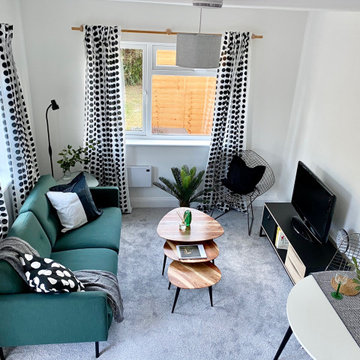
Cool Living Room in this stunning one bedroom home that has undergone full and sympathetic renovation. Perfect for a couple or single professional.See more projects here: https://www.ihinteriors.co.uk/portfolio
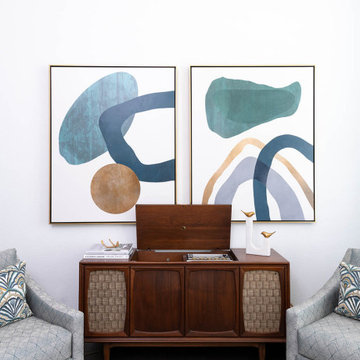
The unused dining room was envisioned as a sitting room for family chats, girlfriend wine nights, and couples’ conversations. The inspiration was taken from the vintage stereo cabinet, which the family uses regularly to play LP’s. Lighting, furniture frames, and textural rug all evoke the flavors of the ’60s and warmly invite its guests. The theme continues into the super functional study, using minimalistic furniture (including a recliner that doesn’t look like one!) and a custom-built cabinet with inset drawers and doors, providing tons of storage. The light fixture here is the perfect punctuation to this special space, keeping it open and airy.
The kitchen continues to boast minimalistic, yet prominent features. The sliding door, mid-century inspired seating and special glass top table (that has a self-contained extension when the party grows larger) are all unique pieces to define this spacious kitchen. Gold accents are throughout to warm up the space and keep it cozy.

6 1/2-inch wide engineered Weathered Maple by Casabella - collection: Provincial, selection: Fredicton
Idee per un soggiorno country aperto con sala formale, pareti bianche, pavimento in legno massello medio, camino classico, pavimento marrone, soffitto a volta e pareti in perlinato
Idee per un soggiorno country aperto con sala formale, pareti bianche, pavimento in legno massello medio, camino classico, pavimento marrone, soffitto a volta e pareti in perlinato

Stunning living room with vaulted ceiling adorned with pine beams. Hardscraped rift and quarter sawn white oak floors. Two-sided stained white brick fireplace with limestone hearth. Beautiful built-in custom cabinets by Ayr Cabinet Company.
General contracting by Martin Bros. Contracting, Inc.; Architecture by Helman Sechrist Architecture; Home Design by Maple & White Design; Photography by Marie Kinney Photography.
Images are the property of Martin Bros. Contracting, Inc. and may not be used without written permission. — with Hoosier Hardwood Floors, Quality Window & Door, Inc., JCS Fireplace, Inc. and J&N Stone, Inc..

Gorgouse open plan living area, ideal for large gatherings or just snuggling up and reading a book
Esempio di un grande soggiorno contemporaneo aperto con sala formale, pareti bianche, parquet chiaro, camino bifacciale, cornice del camino in pietra, pavimento beige e soffitto a cassettoni
Esempio di un grande soggiorno contemporaneo aperto con sala formale, pareti bianche, parquet chiaro, camino bifacciale, cornice del camino in pietra, pavimento beige e soffitto a cassettoni
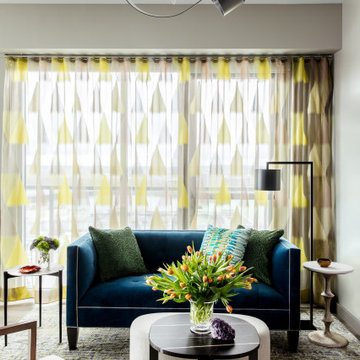
To make the most of this window-endowed penthouse, I designed sleek, pared-down spaces with low-slung lounge seating, floating consoles, and modern Italian pieces. The kitchen is an open-plan layout, and the narrow dining room features a Keith Fritz dining table complemented with Roche Bobois dining chairs.
Photography by: Sean Litchfield
---
Project designed by Boston interior design studio Dane Austin Design. They serve Boston, Cambridge, Hingham, Cohasset, Newton, Weston, Lexington, Concord, Dover, Andover, Gloucester, as well as surrounding areas.
For more about Dane Austin Design, click here: https://daneaustindesign.com/
To learn more about this project, click here:
https://daneaustindesign.com/alloy-penthouse
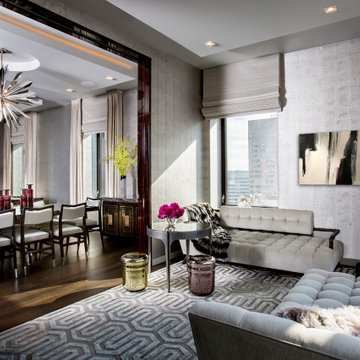
Esempio di un grande soggiorno minimal chiuso con sala formale, pareti grigie, pavimento in legno massello medio e pavimento marrone

Esempio di un grande soggiorno costiero aperto con sala formale, pareti bianche, parquet chiaro, camino classico, cornice del camino in intonaco, TV a parete, pavimento beige, soffitto ribassato e pannellatura
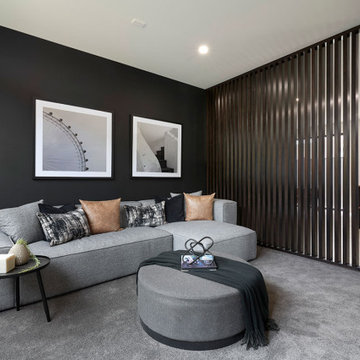
Idee per un soggiorno minimal di medie dimensioni con sala formale, pareti nere, moquette e pavimento grigio

Foto di un soggiorno contemporaneo chiuso con sala formale, pareti grigie, pavimento in cemento, nessun camino, nessuna TV, pavimento grigio e pannellatura
Soggiorni con sala formale - Foto e idee per arredare
36
