Soggiorni con sala formale e pavimento in ardesia - Foto e idee per arredare
Filtra anche per:
Budget
Ordina per:Popolari oggi
101 - 120 di 522 foto
1 di 3
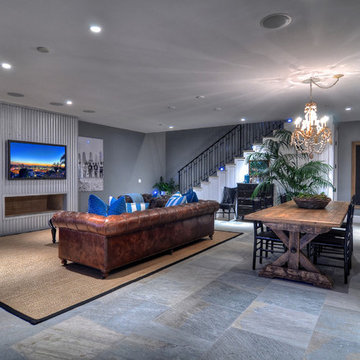
Bowman Group Architectural Photography
Idee per un grande soggiorno costiero aperto con pareti grigie, pavimento in ardesia, cornice del camino in metallo, sala formale, camino lineare Ribbon e TV a parete
Idee per un grande soggiorno costiero aperto con pareti grigie, pavimento in ardesia, cornice del camino in metallo, sala formale, camino lineare Ribbon e TV a parete
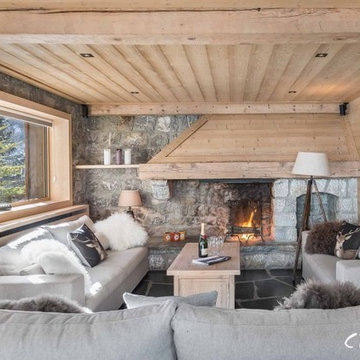
Esempio di un grande soggiorno rustico aperto con sala formale, pavimento in ardesia, camino bifacciale, cornice del camino in legno, TV a parete e pavimento nero
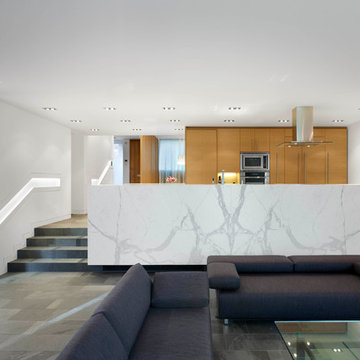
This single family home sits on a tight, sloped site. Within a modest budget, the goal was to provide direct access to grade at both the front and back of the house.
The solution is a multi-split-level home with unconventional relationships between floor levels. Between the entrance level and the lower level of the family room, the kitchen and dining room are located on an interstitial level. Within the stair space “floats” a small bathroom.
The generous stair is celebrated with a back-painted red glass wall which treats users to changing refractive ambient light throughout the house.
Black brick, grey-tinted glass and mirrors contribute to the reasonably compact massing of the home. A cantilevered upper volume shades south facing windows and the home’s limited material palette meant a more efficient construction process. Cautious landscaping retains water run-off on the sloping site and home offices reduce the client’s use of their vehicle.
The house achieves its vision within a modest footprint and with a design restraint that will ensure it becomes a long-lasting asset in the community.
Photo by Tom Arban
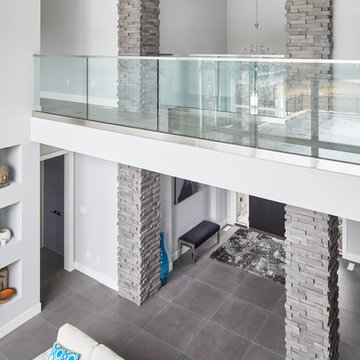
The spacious great room opens into the opulent entryway and features a second floor loft-style walkway with clear glass railings which runs the full length of the room.
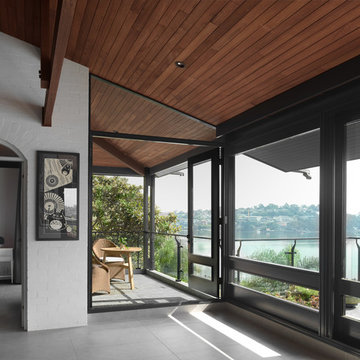
Engaged by the client to update this 1970's architecturally designed waterfront home by Frank Cavalier, we refreshed the interiors whilst highlighting the existing features such as the Queensland Rosewood timber ceilings.
The concept presented was a clean, industrial style interior and exterior lift, collaborating the existing Japanese and Mid Century hints of architecture and design.
A project we thoroughly enjoyed from start to finish, we hope you do too.
Photography: Luke Butterly
Construction: Glenstone Constructions
Tiles: Lulo Tiles
Upholstery: The Chair Man
Window Treatment: The Curtain Factory
Fixtures + Fittings: Parisi / Reece / Meir / Client Supplied
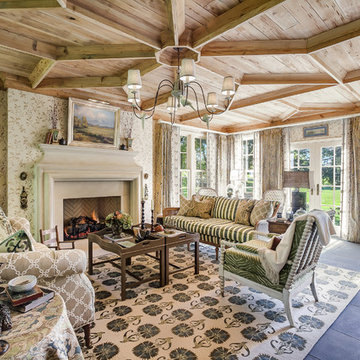
Immagine di un grande soggiorno chic chiuso con sala formale, pavimento in ardesia, camino classico e pavimento grigio
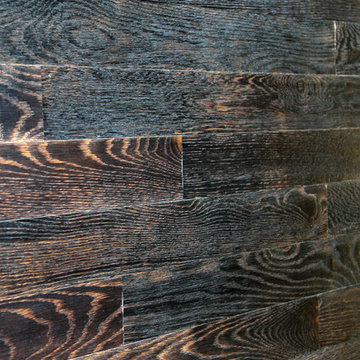
Though on a wall this white oak flooring just shines in the light give the wire wheel textured. there are many facests for the light to bounce off. and the texture is great to the touch.
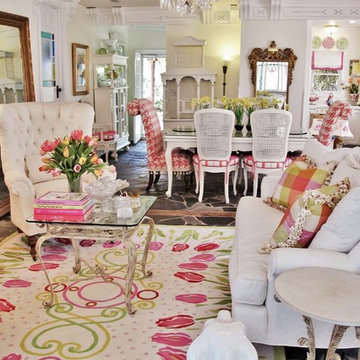
Ispirazione per un grande soggiorno tradizionale aperto con sala formale, pareti bianche, pavimento in ardesia, camino classico e cornice del camino in legno
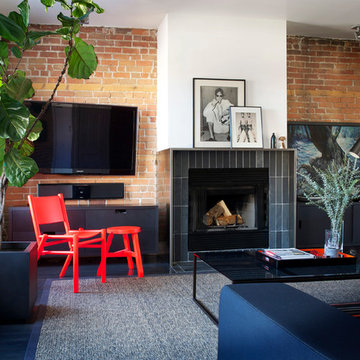
Leona Mozes Photography for Scott Ward Design
Idee per un soggiorno minimalista di medie dimensioni e aperto con sala formale, pareti bianche, camino classico, cornice del camino piastrellata, TV a parete e pavimento in ardesia
Idee per un soggiorno minimalista di medie dimensioni e aperto con sala formale, pareti bianche, camino classico, cornice del camino piastrellata, TV a parete e pavimento in ardesia
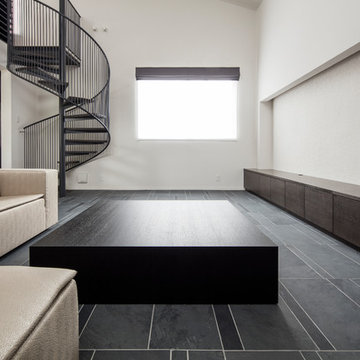
繊細な手摺の螺旋階段。
撮影:淺川敏
Immagine di un grande soggiorno moderno aperto con pareti bianche, pavimento nero, sala formale, pavimento in ardesia, nessun camino e TV autoportante
Immagine di un grande soggiorno moderno aperto con pareti bianche, pavimento nero, sala formale, pavimento in ardesia, nessun camino e TV autoportante
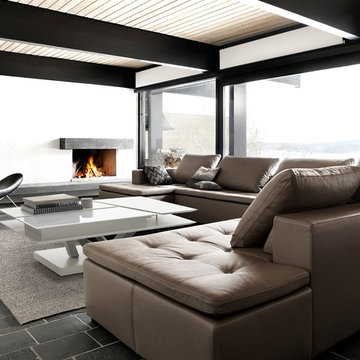
The modular Mezzo sofa has intelligent adjustable back cushions so you can experience a great fit, whether you prefer to sit or lounge. Enjoy extra padding on the armrests as well as spacious seating with exclusive stitching details. Design your own Mezzo from a wide range of sizes, shapes and colours.
Our exclusive armchairs can all be customised. Choose between a great variety of fabrics and leathers and whether you want an armchair with a swivel function or a fixed base. Do you prefer to lean back or put your feet up? Go with one of our armchairs with tilting function or one with a matching footstool.
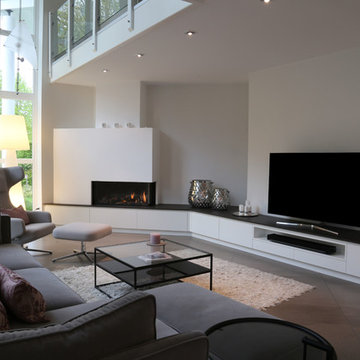
Idee per un grande soggiorno minimal aperto con sala formale, pareti grigie, pavimento in ardesia, camino ad angolo, TV autoportante, pavimento grigio e cornice del camino in intonaco

Mitchell Kearney Photography
Foto di un grande soggiorno minimalista aperto con sala formale, pareti beige, pavimento in ardesia, camino classico, cornice del camino in pietra, parete attrezzata e pavimento grigio
Foto di un grande soggiorno minimalista aperto con sala formale, pareti beige, pavimento in ardesia, camino classico, cornice del camino in pietra, parete attrezzata e pavimento grigio
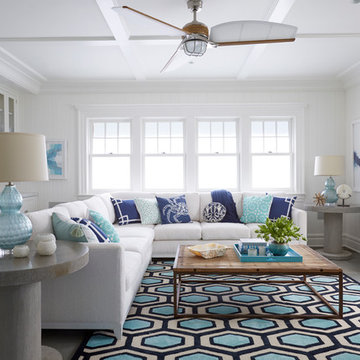
Immagine di un grande soggiorno costiero chiuso con sala formale, pareti bianche e pavimento in ardesia
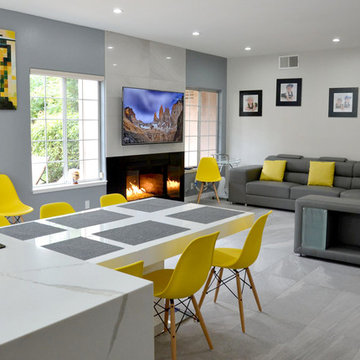
Esempio di un soggiorno contemporaneo di medie dimensioni e aperto con sala formale, pareti grigie, pavimento in ardesia, camino classico, cornice del camino in metallo, TV a parete e pavimento grigio
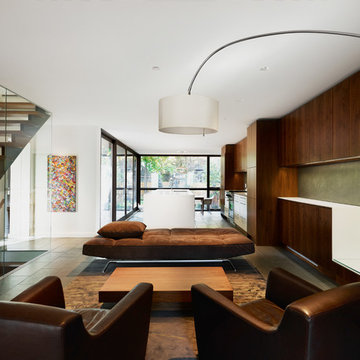
Architecture: Graham Smith
Construction: David Aaron Associates
Engineering: CUCCO engineering + design
Mechanical: Canadian HVAC Design
Immagine di un soggiorno contemporaneo di medie dimensioni e aperto con sala formale, pareti bianche, pavimento in ardesia e camino lineare Ribbon
Immagine di un soggiorno contemporaneo di medie dimensioni e aperto con sala formale, pareti bianche, pavimento in ardesia e camino lineare Ribbon
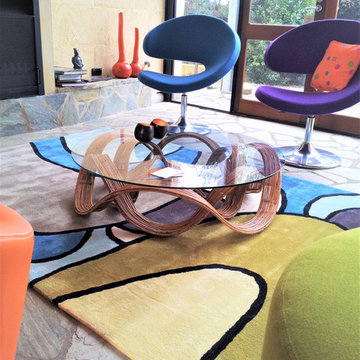
Interior design - despina design
furniture design - despina design
upholsterers- Everest Design
Foto di un grande soggiorno moderno aperto con sala formale, pareti beige, pavimento in ardesia, camino classico e cornice del camino in pietra
Foto di un grande soggiorno moderno aperto con sala formale, pareti beige, pavimento in ardesia, camino classico e cornice del camino in pietra
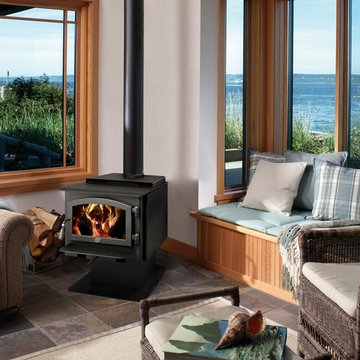
Immagine di un soggiorno classico di medie dimensioni e chiuso con sala formale, pareti beige, pavimento in ardesia, camino classico, cornice del camino in metallo, nessuna TV e pavimento grigio
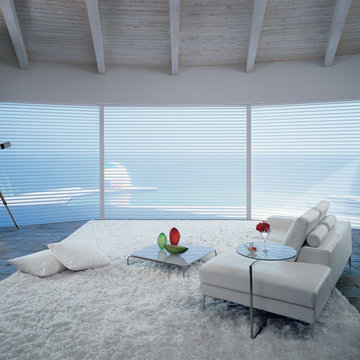
Ispirazione per un soggiorno costiero di medie dimensioni con sala formale, pareti bianche, pavimento in ardesia, nessun camino e nessuna TV
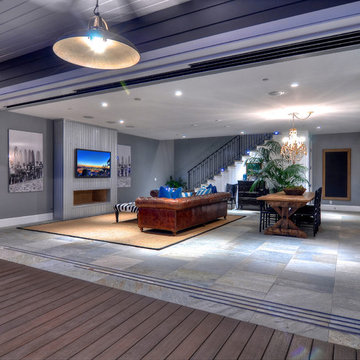
Bowman Group Architectural Photography
Idee per un grande soggiorno stile marinaro aperto con cornice del camino in metallo, sala formale, pareti grigie, pavimento in ardesia, camino lineare Ribbon e TV a parete
Idee per un grande soggiorno stile marinaro aperto con cornice del camino in metallo, sala formale, pareti grigie, pavimento in ardesia, camino lineare Ribbon e TV a parete
Soggiorni con sala formale e pavimento in ardesia - Foto e idee per arredare
6