Soggiorni con sala formale e pavimento in ardesia - Foto e idee per arredare
Filtra anche per:
Budget
Ordina per:Popolari oggi
21 - 40 di 522 foto
1 di 3
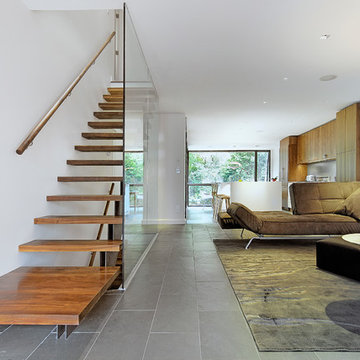
Architecture: Graham Smith
Construction: David Aaron Associates
Engineering: CUCCO engineering + design
Mechanical: Canadian HVAC Design
Immagine di un soggiorno design di medie dimensioni e aperto con sala formale, pareti bianche, pavimento in ardesia, nessun camino e nessuna TV
Immagine di un soggiorno design di medie dimensioni e aperto con sala formale, pareti bianche, pavimento in ardesia, nessun camino e nessuna TV

Michael Lee
Idee per un grande soggiorno contemporaneo aperto con sala formale, pareti bianche, pavimento in ardesia, camino classico, nessuna TV, cornice del camino in pietra e pavimento grigio
Idee per un grande soggiorno contemporaneo aperto con sala formale, pareti bianche, pavimento in ardesia, camino classico, nessuna TV, cornice del camino in pietra e pavimento grigio
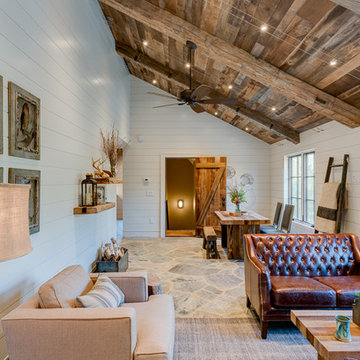
This contemporary barn is the perfect mix of clean lines and colors with a touch of reclaimed materials in each room. The Mixed Species Barn Wood siding adds a rustic appeal to the exterior of this fresh living space. With interior white walls the Barn Wood ceiling makes a statement. Accent pieces are around each corner. Taking our Timbers Veneers to a whole new level, the builder used them as shelving in the kitchen and stair treads leading to the top floor. Tying the mix of brown and gray color tones to each room, this showstopper dinning table is a place for the whole family to gather.
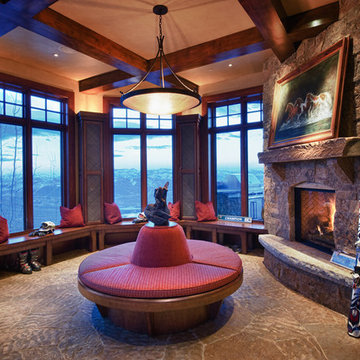
Doug Burke Photography
Ispirazione per un grande soggiorno american style chiuso con sala formale, pareti beige, pavimento in ardesia, camino classico, cornice del camino in pietra e nessuna TV
Ispirazione per un grande soggiorno american style chiuso con sala formale, pareti beige, pavimento in ardesia, camino classico, cornice del camino in pietra e nessuna TV

Idee per un soggiorno chic di medie dimensioni e aperto con sala formale, pareti bianche, pavimento in ardesia, camino classico, nessuna TV, pavimento multicolore e cornice del camino in cemento
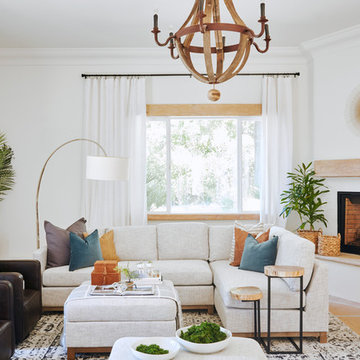
Clean lines with two sectional sofas facing each other added lots of room for guests to have room to relax and chat.
Foto di un grande soggiorno mediterraneo con pareti bianche, pavimento in ardesia, camino ad angolo, cornice del camino in intonaco e sala formale
Foto di un grande soggiorno mediterraneo con pareti bianche, pavimento in ardesia, camino ad angolo, cornice del camino in intonaco e sala formale
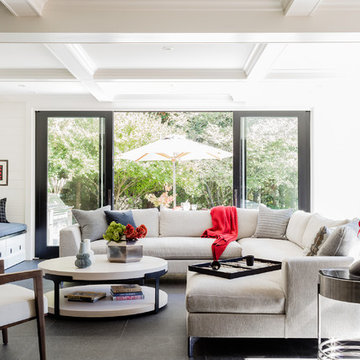
Photography by Michael J. Lee
Ispirazione per un soggiorno minimal di medie dimensioni e aperto con pareti bianche, pavimento in ardesia, camino lineare Ribbon, cornice del camino in pietra, TV a parete, sala formale e pavimento grigio
Ispirazione per un soggiorno minimal di medie dimensioni e aperto con pareti bianche, pavimento in ardesia, camino lineare Ribbon, cornice del camino in pietra, TV a parete, sala formale e pavimento grigio

Troy Thies
Esempio di un grande soggiorno classico aperto con sala formale, pareti bianche, TV a parete, pavimento in ardesia, camino classico, cornice del camino piastrellata e pavimento marrone
Esempio di un grande soggiorno classico aperto con sala formale, pareti bianche, TV a parete, pavimento in ardesia, camino classico, cornice del camino piastrellata e pavimento marrone
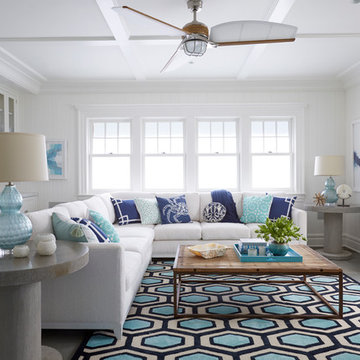
Immagine di un grande soggiorno costiero chiuso con sala formale, pareti bianche e pavimento in ardesia
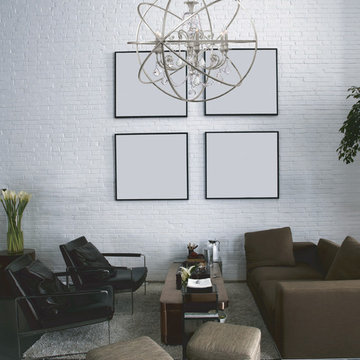
We've made some changes to the Solaris Collection. You've seen crystal chandeliers before. They're very glamorous and old Hollywood. The most dramatic influence is our use of crystal elements inside the perfect sphere. We have married the contemporary sphere with the cut crystal chandelier and together they make the most beautiful jewelry for a room.
Measurements and Information:
Width: 40"
Height: 42" adjustable to 162" overall
Includes 10' Chain and 15" Rod
Supplied with 12' electrical wire
Approximate hanging weight: 41 pounds
Finish: Olde Silver
Crystal: Clear Hand Cut
6 Lights
Accommodates 6 x 60 watt (max.) candelabra base bulbs
Safety Rating: UL and CUL listed

Mitchell Kearney Photography
Idee per un grande soggiorno minimalista aperto con sala formale, pareti beige, pavimento in ardesia, camino classico, cornice del camino in pietra, parete attrezzata e pavimento grigio
Idee per un grande soggiorno minimalista aperto con sala formale, pareti beige, pavimento in ardesia, camino classico, cornice del camino in pietra, parete attrezzata e pavimento grigio
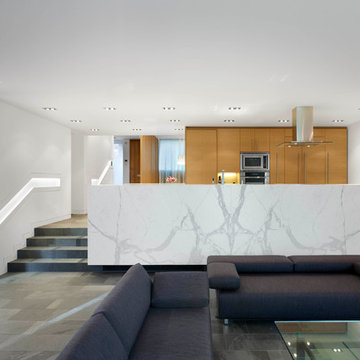
This single family home sits on a tight, sloped site. Within a modest budget, the goal was to provide direct access to grade at both the front and back of the house.
The solution is a multi-split-level home with unconventional relationships between floor levels. Between the entrance level and the lower level of the family room, the kitchen and dining room are located on an interstitial level. Within the stair space “floats” a small bathroom.
The generous stair is celebrated with a back-painted red glass wall which treats users to changing refractive ambient light throughout the house.
Black brick, grey-tinted glass and mirrors contribute to the reasonably compact massing of the home. A cantilevered upper volume shades south facing windows and the home’s limited material palette meant a more efficient construction process. Cautious landscaping retains water run-off on the sloping site and home offices reduce the client’s use of their vehicle.
The house achieves its vision within a modest footprint and with a design restraint that will ensure it becomes a long-lasting asset in the community.
Photo by Tom Arban
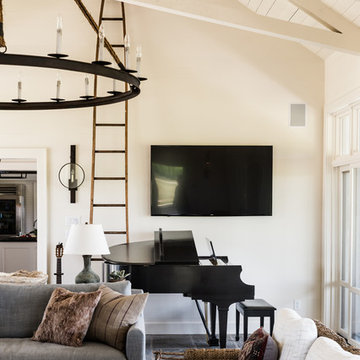
Immagine di un grande soggiorno country chiuso con sala formale, pareti bianche, pavimento in ardesia, camino classico, cornice del camino in intonaco, nessuna TV e pavimento grigio
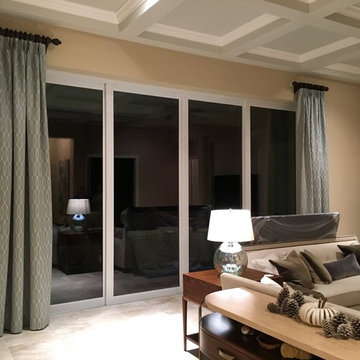
Palencia residence. Stationary side panels on 2" wood pole with rings.
Idee per un soggiorno classico di medie dimensioni e chiuso con sala formale, pareti beige e pavimento in ardesia
Idee per un soggiorno classico di medie dimensioni e chiuso con sala formale, pareti beige e pavimento in ardesia
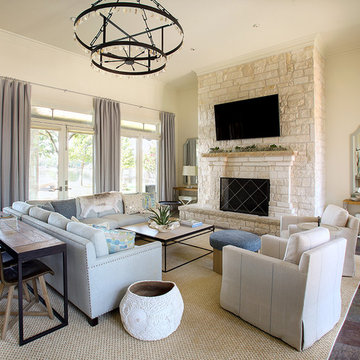
Ispirazione per un soggiorno tradizionale chiuso e di medie dimensioni con pareti beige, camino classico, cornice del camino in pietra, TV a parete, sala formale e pavimento in ardesia
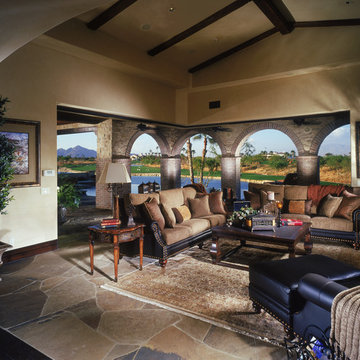
Esempio di un soggiorno american style di medie dimensioni e aperto con sala formale, pareti beige, pavimento in ardesia, nessun camino e nessuna TV
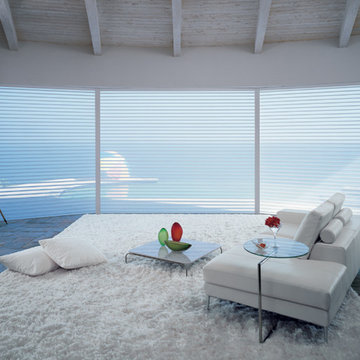
Immagine di un soggiorno moderno di medie dimensioni e aperto con sala formale, pareti bianche, pavimento in ardesia, nessun camino, nessuna TV e pavimento grigio

Anita Lang - IMI Design - Scottsdale, AZ
Esempio di un grande soggiorno stile americano aperto con sala formale, pareti marroni, camino lineare Ribbon, cornice del camino in pietra, TV nascosta, pavimento nero e pavimento in ardesia
Esempio di un grande soggiorno stile americano aperto con sala formale, pareti marroni, camino lineare Ribbon, cornice del camino in pietra, TV nascosta, pavimento nero e pavimento in ardesia

北側に位置するマリーナを臨めるリビングダイニング。2階部分の床をガラスで仕上げることで南側の開口から入る光を1階に落とし、明るい空間に仕上げた。
Ispirazione per un grande soggiorno mediterraneo aperto con sala formale, pareti bianche, pavimento in ardesia, nessun camino e TV autoportante
Ispirazione per un grande soggiorno mediterraneo aperto con sala formale, pareti bianche, pavimento in ardesia, nessun camino e TV autoportante
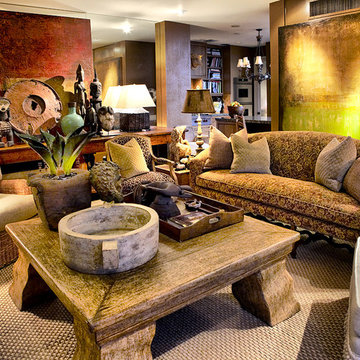
Brighter light in this photo to better show the details throughout.
Foto di un grande soggiorno mediterraneo aperto con sala formale e pavimento in ardesia
Foto di un grande soggiorno mediterraneo aperto con sala formale e pavimento in ardesia
Soggiorni con sala formale e pavimento in ardesia - Foto e idee per arredare
2