Soggiorni con sala formale e pavimento in ardesia - Foto e idee per arredare
Filtra anche per:
Budget
Ordina per:Popolari oggi
161 - 180 di 522 foto
1 di 3
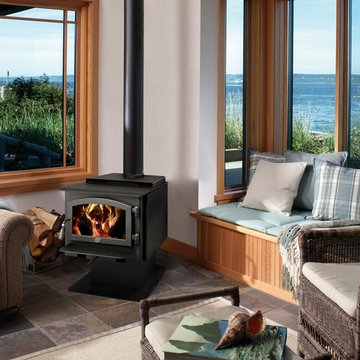
Immagine di un soggiorno classico di medie dimensioni e chiuso con sala formale, pareti beige, pavimento in ardesia, camino classico, cornice del camino in metallo, nessuna TV e pavimento grigio

Mitchell Kearney Photography
Foto di un grande soggiorno minimalista aperto con sala formale, pareti beige, pavimento in ardesia, camino classico, cornice del camino in pietra, parete attrezzata e pavimento grigio
Foto di un grande soggiorno minimalista aperto con sala formale, pareti beige, pavimento in ardesia, camino classico, cornice del camino in pietra, parete attrezzata e pavimento grigio
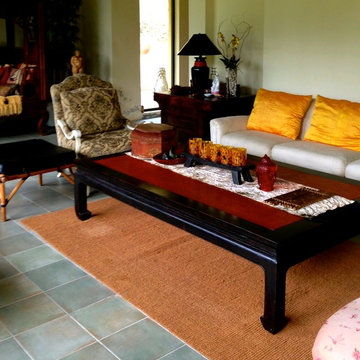
cynthia lozano
Esempio di un soggiorno etnico di medie dimensioni e aperto con sala formale, pareti verdi, pavimento in ardesia, nessun camino, nessuna TV e pavimento grigio
Esempio di un soggiorno etnico di medie dimensioni e aperto con sala formale, pareti verdi, pavimento in ardesia, nessun camino, nessuna TV e pavimento grigio
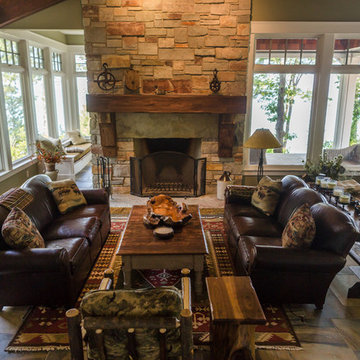
Daniel Sather
Ispirazione per un soggiorno stile rurale di medie dimensioni e aperto con sala formale, pareti verdi, pavimento in ardesia, camino classico e cornice del camino in pietra
Ispirazione per un soggiorno stile rurale di medie dimensioni e aperto con sala formale, pareti verdi, pavimento in ardesia, camino classico e cornice del camino in pietra
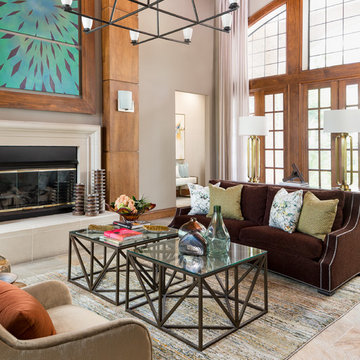
Photo Credit: Colleen Scott Photography
Immagine di un grande soggiorno tradizionale aperto con pareti grigie, pavimento in ardesia, cornice del camino in intonaco, pavimento multicolore, sala formale e camino classico
Immagine di un grande soggiorno tradizionale aperto con pareti grigie, pavimento in ardesia, cornice del camino in intonaco, pavimento multicolore, sala formale e camino classico
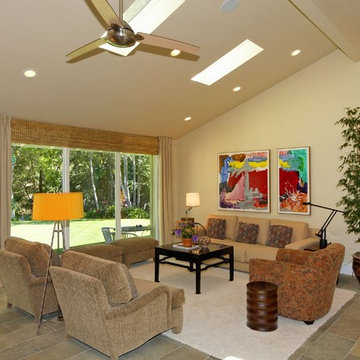
Raising the ceilings of the original home opens up the space, the addition of skylights allows natural light to brighten a previously dark space and an added bonus of star gazing in the evenings. The home sits on a large private lot with a creek in the back yard. The use of the natural slate flooring brings the beautiful natural environment inside and allows for a heavy traffic flow.

The entire Modern furniture collection is sophisticated, clean and simple, bold and a bit daring. It honors its roots in Modernism but has been adapted for today's life and activities, in action and rest. It focuses on livability and usability, making it comfortable enough for everyday.
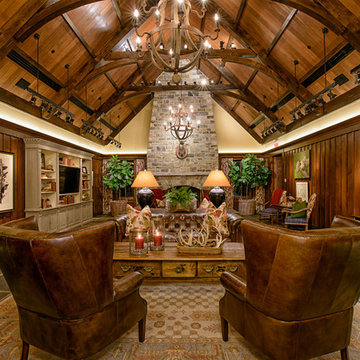
copyright 2014 Maxine Schnitzer Photography
Immagine di un grande soggiorno tradizionale aperto con sala formale, pareti beige, pavimento in ardesia, camino classico, cornice del camino in pietra, nessuna TV e pavimento grigio
Immagine di un grande soggiorno tradizionale aperto con sala formale, pareti beige, pavimento in ardesia, camino classico, cornice del camino in pietra, nessuna TV e pavimento grigio
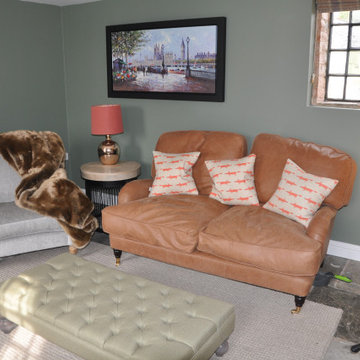
A cosy snug which we redecorated and added some new items of furniture along with a bespoke TV joinery piece.
Foto di un piccolo soggiorno chic chiuso con sala formale, pareti verdi, pavimento in ardesia, stufa a legna, TV a parete e pavimento grigio
Foto di un piccolo soggiorno chic chiuso con sala formale, pareti verdi, pavimento in ardesia, stufa a legna, TV a parete e pavimento grigio
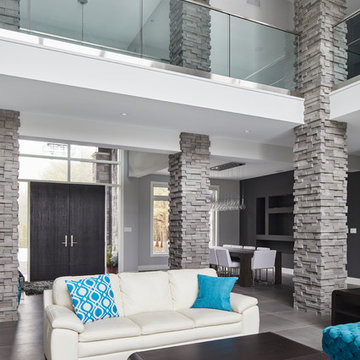
Cool grey stone pillars are used throughout the room for both modern aesthetic and to segment the open concept design to create a better flow within the space.
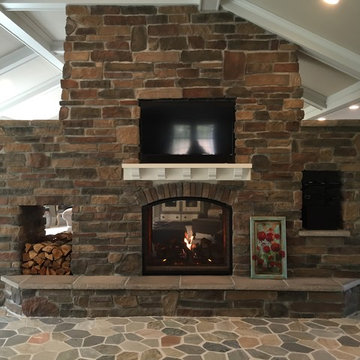
Ispirazione per un grande soggiorno stile americano aperto con sala formale, pareti beige, pavimento in ardesia, camino bifacciale, cornice del camino in pietra, TV a parete e pavimento multicolore
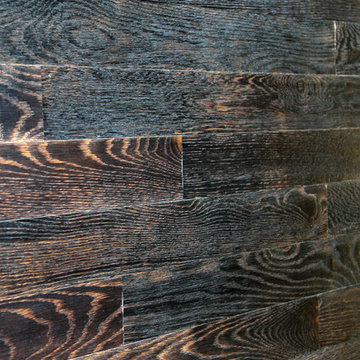
Though on a wall this white oak flooring just shines in the light give the wire wheel textured. there are many facests for the light to bounce off. and the texture is great to the touch.
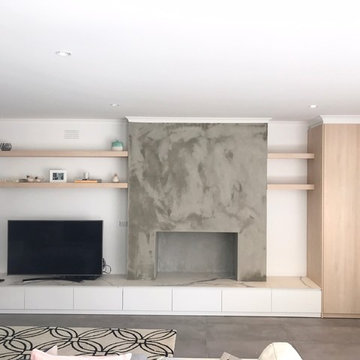
TV unit and entry storage combined in Beaumaris. 2-Pac painted drawer fronts incorporating Polytec Nordic oak woodmatt to flow through from kitchen to tall storage unit and floating shelves, allowing the Quantum quartz QSix+ statuario honed porcelain benchtop to be the show piece.
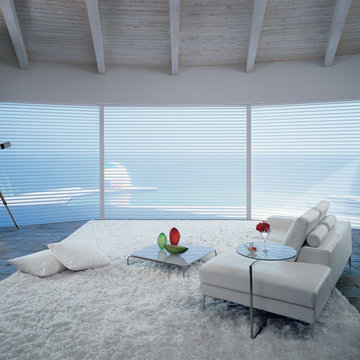
Ispirazione per un soggiorno costiero di medie dimensioni con sala formale, pareti bianche, pavimento in ardesia, nessun camino e nessuna TV
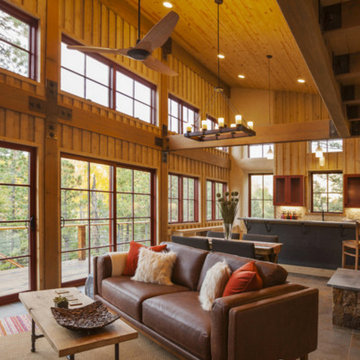
Foto di un grande soggiorno minimalista aperto con sala formale e pavimento in ardesia
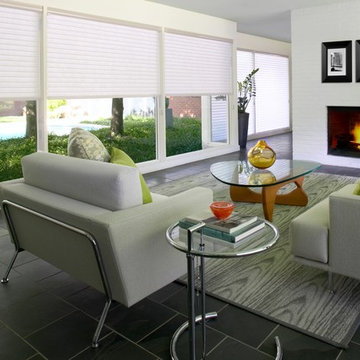
Ispirazione per un soggiorno design di medie dimensioni e aperto con sala formale, pareti bianche, pavimento in ardesia, camino classico, cornice del camino in mattoni e nessuna TV
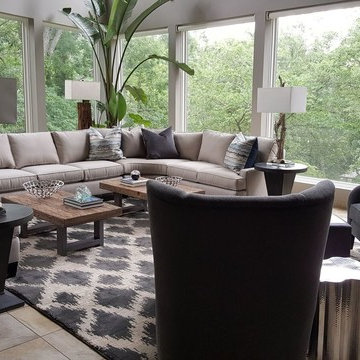
This large sectional provides seating, while the two coffee tables allow your guests to move around freely. Nature provides a beautiful backdrop.
Foto di un soggiorno minimal di medie dimensioni e aperto con sala formale, pavimento in ardesia, nessun camino, nessuna TV e pavimento beige
Foto di un soggiorno minimal di medie dimensioni e aperto con sala formale, pavimento in ardesia, nessun camino, nessuna TV e pavimento beige
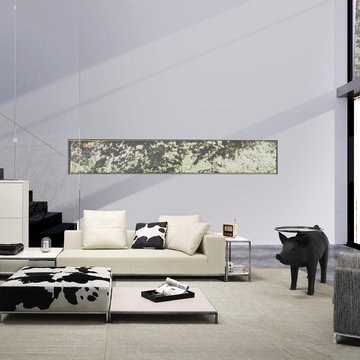
Camerich Balance Sectional in a Off White Leather, Balance Lounge Chair in Black and White Fabric, Balance Ottoman as Coffee Table, Balance Console Mooi Pig Side Table
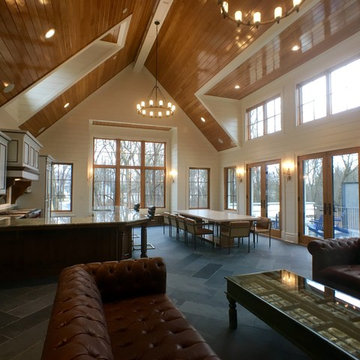
LOWELL CUSTOM HOMES http://lowellcustomhomes.com - Great Room designed for entertaining the team! Open plan includes kitchen, dining and lounge seating in front of fireplace with views to the platform tennis courts ARCHED POCKET DOORS, CLERESTORY WINDOWS, FLOOR-TO-CEILING STONE FIREPLACE, 12 x 36 Slate floor tile laid on Herringbone Pattern.
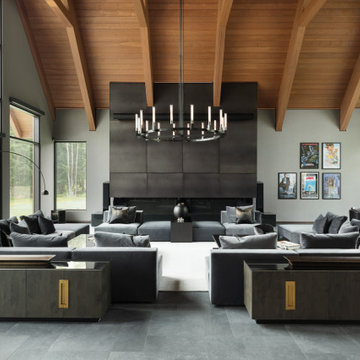
This 10,000 + sq ft timber frame home is stunningly located on the shore of Lake Memphremagog, QC. The kitchen and family room set the scene for the space and draw guests into the dining area. The right wing of the house boasts a 32 ft x 43 ft great room with vaulted ceiling and built in bar. The main floor also has access to the four car garage, along with a bathroom, mudroom and large pantry off the kitchen.
On the the second level, the 18 ft x 22 ft master bedroom is the center piece. This floor also houses two more bedrooms, a laundry area and a bathroom. Across the walkway above the garage is a gym and three ensuite bedooms with one featuring its own mezzanine.
Soggiorni con sala formale e pavimento in ardesia - Foto e idee per arredare
9