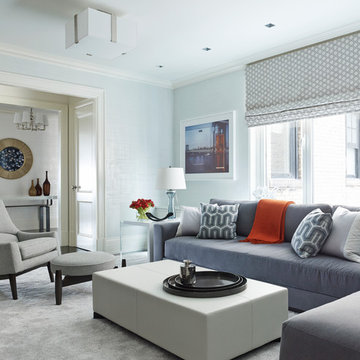Soggiorni con sala formale e pareti blu - Foto e idee per arredare
Filtra anche per:
Budget
Ordina per:Popolari oggi
141 - 160 di 5.543 foto
1 di 3
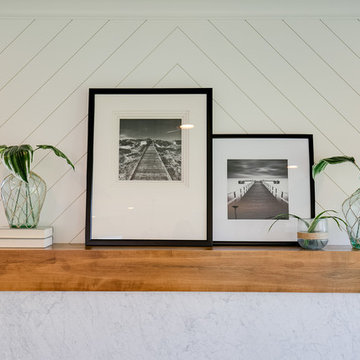
Granite and Marble Direct LLC
Precision Exteriors in MN
Idee per un soggiorno stile marinaro con sala formale, pareti blu, camino classico, cornice del camino in pietra e TV a parete
Idee per un soggiorno stile marinaro con sala formale, pareti blu, camino classico, cornice del camino in pietra e TV a parete

http://211westerlyroad.com/
Introducing a distinctive residence in the coveted Weston Estate's neighborhood. A striking antique mirrored fireplace wall accents the majestic family room. The European elegance of the custom millwork in the entertainment sized dining room accents the recently renovated designer kitchen. Decorative French doors overlook the tiered granite and stone terrace leading to a resort-quality pool, outdoor fireplace, wading pool and hot tub. The library's rich wood paneling, an enchanting music room and first floor bedroom guest suite complete the main floor. The grande master suite has a palatial dressing room, private office and luxurious spa-like bathroom. The mud room is equipped with a dumbwaiter for your convenience. The walk-out entertainment level includes a state-of-the-art home theatre, wine cellar and billiards room that leads to a covered terrace. A semi-circular driveway and gated grounds complete the landscape for the ultimate definition of luxurious living.
Eric Barry Photography
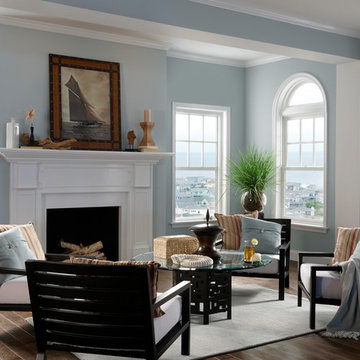
Ispirazione per un soggiorno stile marinaro con sala formale, pareti blu, parquet scuro, camino classico, nessuna TV e pavimento marrone
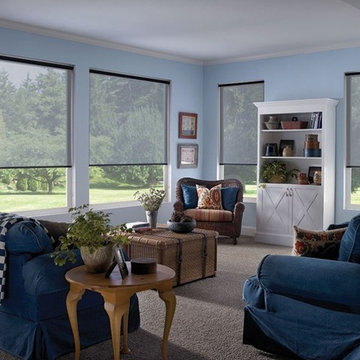
Immagine di un soggiorno classico di medie dimensioni e chiuso con sala formale, pareti blu, moquette, nessun camino, nessuna TV e pavimento beige
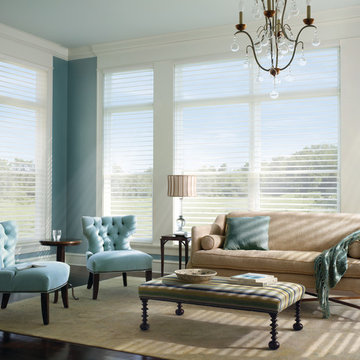
Foto di un grande soggiorno tradizionale aperto con sala formale, pareti blu, parquet scuro e nessun camino
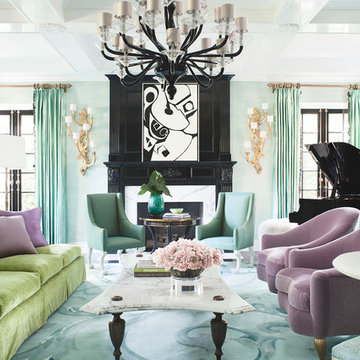
A jewel toned living room by David Dalton features custom furnishings and contemporary artwork.
Idee per un soggiorno boho chic di medie dimensioni e chiuso con sala formale, pareti blu, camino classico, cornice del camino in pietra e nessuna TV
Idee per un soggiorno boho chic di medie dimensioni e chiuso con sala formale, pareti blu, camino classico, cornice del camino in pietra e nessuna TV
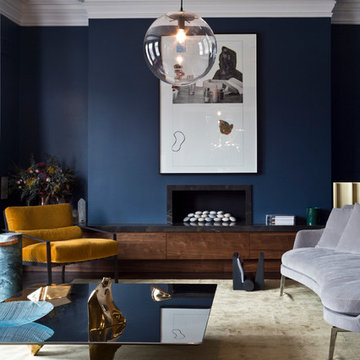
Charlie Birchmore, interiors and architectural photographer
Immagine di un soggiorno contemporaneo con sala formale, pareti blu, camino lineare Ribbon e tappeto
Immagine di un soggiorno contemporaneo con sala formale, pareti blu, camino lineare Ribbon e tappeto
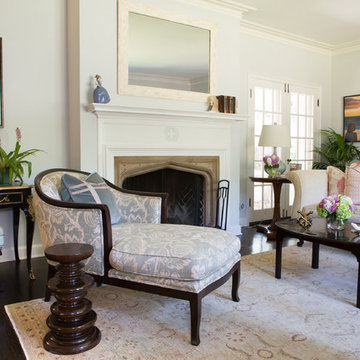
This cottage tudor home in the heart of Pasadena showcases original details and traditional elegance for a busy family of four.
Photography by Erika Bierman
www.erikabiermanphotography.com
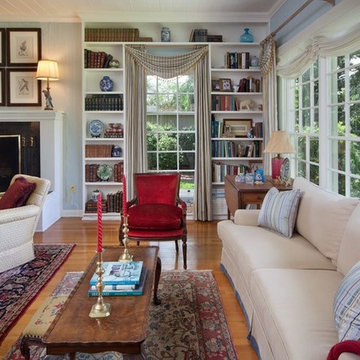
Harvey Smith Photography
Secondary seating area of a large living room in an Orlando Lake Front Home. We incorporated antiques and family pieces.
Idee per un grande soggiorno tradizionale chiuso con sala formale, pareti blu, pavimento in legno massello medio e camino classico
Idee per un grande soggiorno tradizionale chiuso con sala formale, pareti blu, pavimento in legno massello medio e camino classico
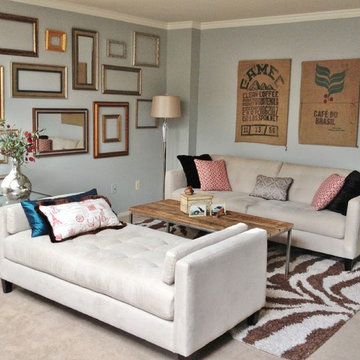
This is a rather small living room that needed to be opened up to the eye. The chaise allows you to see through the room, enlarging the space. The blue/ gray walls and the empty metallic frames pop the space open as well. We used a mix of organic, natural elements and more luxurious items together.
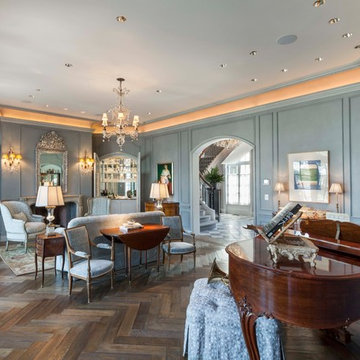
The large octagonal living room features transom French doors, full-height paneling, a coved ceiling, and dramatic lighting. Hand-planed and waxed to an antique finish, character grade Oak floors are laid in a Herringbone pattern. A formal French regency mantel and wet bar compel residents and guests to chat to one side while the baby grand piano and seating opposite could accommodate a chamber orchestra performance. Woodruff Brown Photography
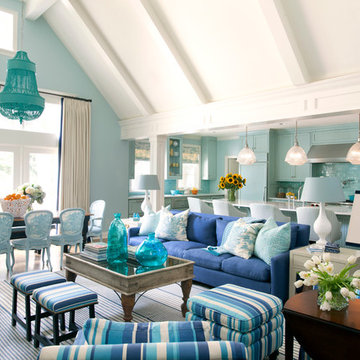
Lee Inds. sofa, Catalonia Chandelier Shine by S.H.O., walls are in Tidewater by Sherwin-Williams. Photography by Nancy Nolan
Foto di un grande soggiorno chic aperto con pareti blu e sala formale
Foto di un grande soggiorno chic aperto con pareti blu e sala formale
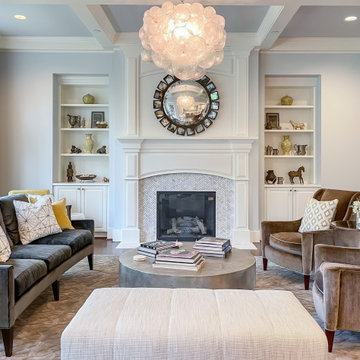
Transitional Style formal living room with fireplace, built-ins and decorative chandelier
Esempio di un grande soggiorno tradizionale aperto con sala formale, pareti blu, parquet scuro, camino classico, cornice del camino piastrellata, nessuna TV, pavimento marrone e soffitto a cassettoni
Esempio di un grande soggiorno tradizionale aperto con sala formale, pareti blu, parquet scuro, camino classico, cornice del camino piastrellata, nessuna TV, pavimento marrone e soffitto a cassettoni
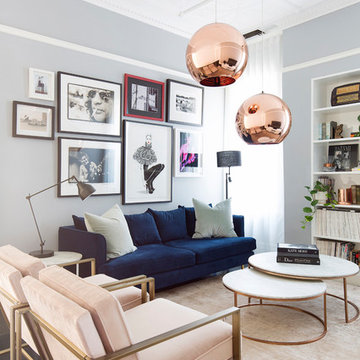
A newly renovated terrace in St Peters needed the final touches to really make this house a home, and one that was representative of it’s colourful owner. This very energetic and enthusiastic client definitely made the project one to remember.
With a big brief to highlight the clients love for fashion, a key feature throughout was her personal ‘rock’ style. Pops of ‘rock' are found throughout and feature heavily in the luxe living areas with an entire wall designated to the clients icons including a lovely photograph of the her parents. The clients love for original vintage elements made it easy to style the home incorporating many of her own pieces. A custom vinyl storage unit finished with a Carrara marble top to match the new coffee tables, side tables and feature Tom Dixon bedside sconces, specifically designed to suit an ongoing vinyl collection.
Along with clever storage solutions, making sure the small terrace house could accommodate her large family gatherings was high on the agenda. We created beautifully luxe details to sit amongst her items inherited which held strong sentimental value, all whilst providing smart storage solutions to house her curated collections of clothes, shoes and jewellery. Custom joinery was introduced throughout the home including bespoke bed heads finished in luxurious velvet and an excessive banquette wrapped in white Italian leather. Hidden shoe compartments are found in all joinery elements even below the banquette seating designed to accommodate the clients extended family gatherings.
Photographer: Simon Whitbread
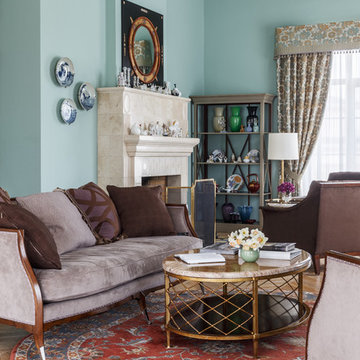
Дизайнер: Людмила Лобанова
Фотограф: Сергей Красюк
Esempio di un soggiorno classico aperto con sala formale, pareti blu, parquet chiaro, camino classico e cornice del camino piastrellata
Esempio di un soggiorno classico aperto con sala formale, pareti blu, parquet chiaro, camino classico e cornice del camino piastrellata
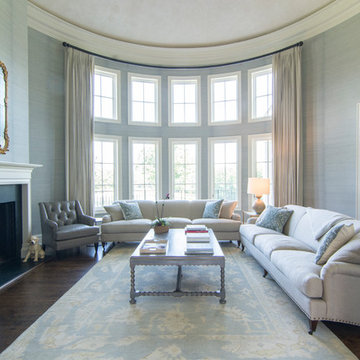
Ispirazione per un grande soggiorno boho chic chiuso con sala formale, pareti blu, parquet scuro, nessuna TV, pavimento marrone, camino classico e cornice del camino in pietra
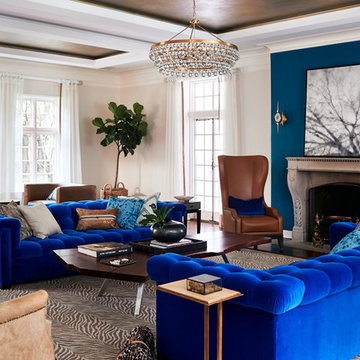
Foto di un soggiorno chic aperto con sala formale, pareti blu, camino classico e tappeto
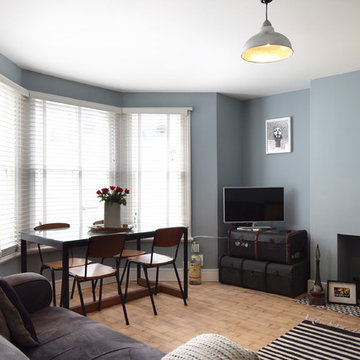
Emma Wood
Ispirazione per un piccolo soggiorno scandinavo chiuso con sala formale, pareti blu, pavimento in legno massello medio, camino classico, cornice del camino in intonaco e TV autoportante
Ispirazione per un piccolo soggiorno scandinavo chiuso con sala formale, pareti blu, pavimento in legno massello medio, camino classico, cornice del camino in intonaco e TV autoportante
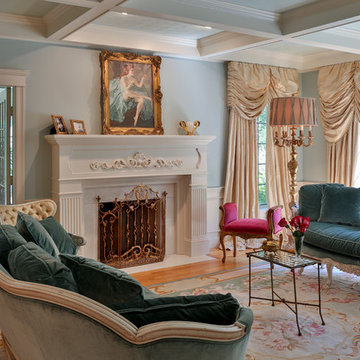
Gorgeous home in Wilbraham, MA.
Stately and elegant living. Strong french influence in style and decor. Each room has beautiful lighting, custom upholstery items, custom window treatments and antiques acquired over the years by the homeowner. Soft paint colors add to the elegance and comfort of each room.
Soggiorni con sala formale e pareti blu - Foto e idee per arredare
8
