Soggiorni con sala formale e pareti blu - Foto e idee per arredare
Filtra anche per:
Budget
Ordina per:Popolari oggi
121 - 140 di 5.543 foto
1 di 3
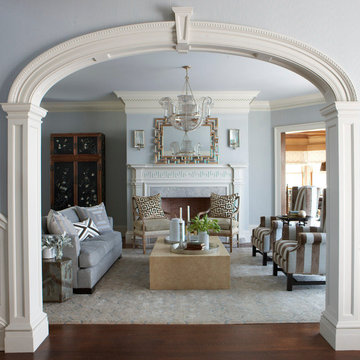
A classical fireplace featuring fluted Doric pilasters and a decorative frieze grace the living room. Handsome, custom designed trim and cornice mouldings further complement the space. The cased opening on the right opens onto the billiard’s room.
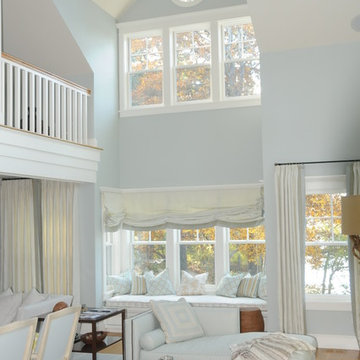
For this project we converted an old ranch house into a truly unique boat house overlooking the Lagoon. Our renovation consisted of adding a second story, complete with a roof deck and converting a three car garage into a game room, pool house and overall entertainment room. The concept was to modernize the existing home into a bright, inviting vacation home that the family would enjoy for generations to come. Both porches on the upper and lower level are spacious and have cable railing to enhance the stunning view of the Lagoon.
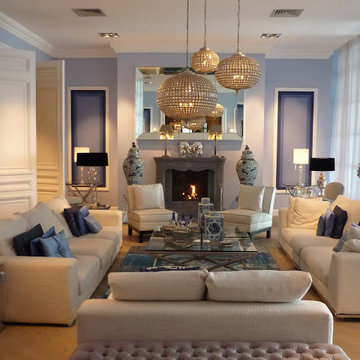
Ispirazione per un grande soggiorno chic chiuso con sala formale, pareti blu e camino classico

Esempio di un ampio soggiorno moderno aperto con sala formale, pareti blu, pavimento in travertino, camino lineare Ribbon, cornice del camino in pietra, TV a parete, pavimento beige, soffitto a cassettoni e carta da parati
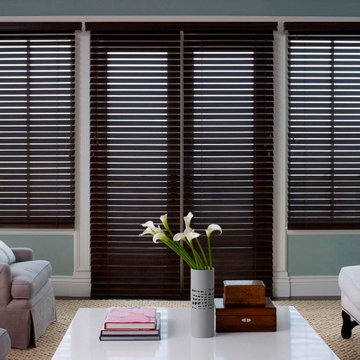
Immagine di un soggiorno chic di medie dimensioni con sala formale, pareti blu, parquet scuro, nessun camino e nessuna TV
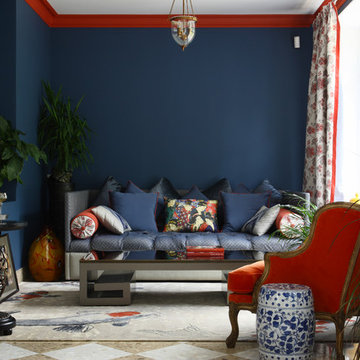
Михаил Степанов
Idee per un soggiorno eclettico con sala formale, pareti blu e nessuna TV
Idee per un soggiorno eclettico con sala formale, pareti blu e nessuna TV
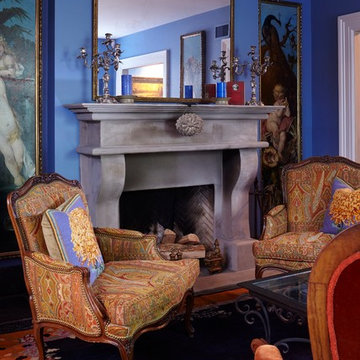
Esempio di un soggiorno boho chic di medie dimensioni e chiuso con sala formale, pareti blu, moquette, camino classico, cornice del camino in cemento e nessuna TV
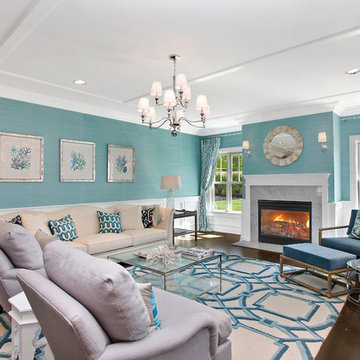
Esempio di un grande soggiorno stile marino aperto con pareti blu, camino classico, nessuna TV, sala formale, parquet scuro, cornice del camino in pietra e pavimento marrone
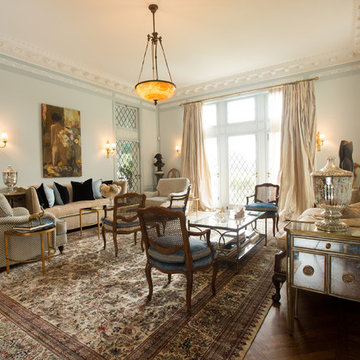
Esempio di un grande soggiorno classico chiuso con sala formale, pareti blu e pavimento in legno massello medio
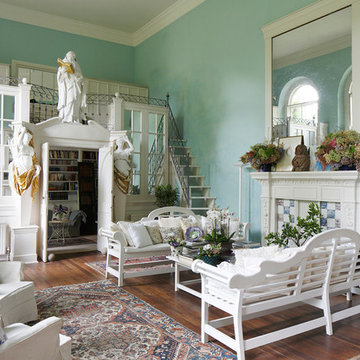
James Balston
Foto di un soggiorno tradizionale chiuso con sala formale, pareti blu, parquet scuro e camino classico
Foto di un soggiorno tradizionale chiuso con sala formale, pareti blu, parquet scuro e camino classico
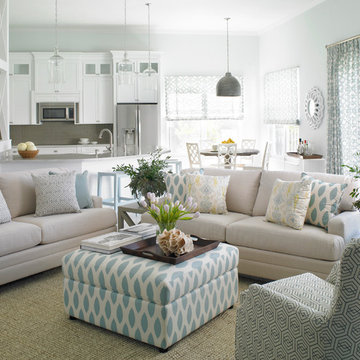
Kitchens should be open and awake just waiting for something to happen. A space that is now a real part of our daily living where we cook and entertain. Coastal accents, aqua galore, and a touch of powder blue. Design by Krista Watterworth Alterman. Photos by Troy Campbell. Krista Watterworth Design Studio, Palm Beach Gardens, Florida.
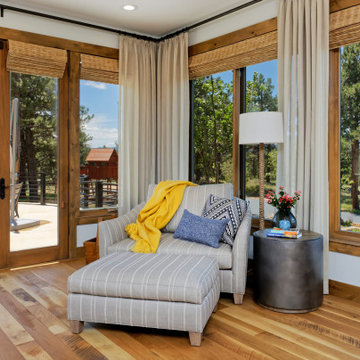
Our Denver studio designed this home to reflect the stunning mountains that it is surrounded by. See how we did it.
---
Project designed by Denver, Colorado interior designer Margarita Bravo. She serves Denver as well as surrounding areas such as Cherry Hills Village, Englewood, Greenwood Village, and Bow Mar.
For more about MARGARITA BRAVO, click here: https://www.margaritabravo.com/
To learn more about this project, click here: https://www.margaritabravo.com/portfolio/mountain-chic-modern-rustic-home-denver/
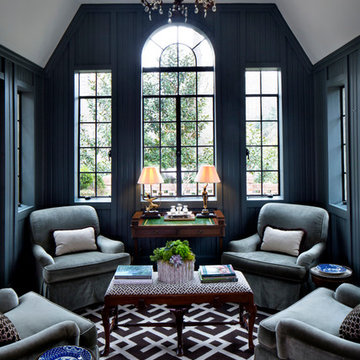
Immagine di un soggiorno tradizionale di medie dimensioni e chiuso con sala formale, pareti blu e parquet scuro
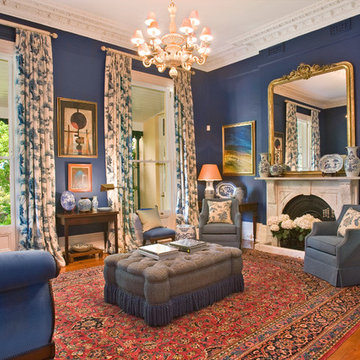
Classic Victorian interior in Sydney's Eastern Suburbs (by Ryan Lahiff)
Ispirazione per un soggiorno vittoriano chiuso con sala formale, pareti blu, pavimento in legno massello medio e camino classico
Ispirazione per un soggiorno vittoriano chiuso con sala formale, pareti blu, pavimento in legno massello medio e camino classico

THE COMPLETE RENOVATION OF A LARGE DETACHED FAMILY HOME
This project was a labour of love from start to finish and we think it shows. We worked closely with the architect and contractor to create the interiors of this stunning house in Richmond, West London. The existing house was just crying out for a new lease of life, it was so incredibly tired and dated. An interior designer’s dream.
A new rear extension was designed to house the vast kitchen diner. Below that in the basement – a cinema, games room and bar. In addition, the drawing room, entrance hall, stairwell master bedroom and en-suite also came under our remit. We took all these areas on plan and articulated our concepts to the client in 3D. Then we implemented the whole thing for them. So Timothy James Interiors were responsible for curating or custom-designing everything you see in these photos
OUR FULL INTERIOR DESIGN SERVICE INCLUDING PROJECT COORDINATION AND IMPLEMENTATION
Our brief for this interior design project was to create a ‘private members club feel’. Precedents included Soho House and Firmdale Hotels. This is very much our niche so it’s little wonder we were appointed. Cosy but luxurious interiors with eye-catching artwork, bright fabrics and eclectic furnishings.
The scope of services for this project included both the interior design and the interior architecture. This included lighting plan , kitchen and bathroom designs, bespoke joinery drawings and a design for a stained glass window.
This project also included the full implementation of the designs we had conceived. We liaised closely with appointed contractor and the trades to ensure the work was carried out in line with the designs. We ordered all of the interior finishes and had them delivered to the relevant specialists. Furniture, soft furnishings and accessories were ordered alongside the site works. When the house was finished we conducted a full installation of the furnishings, artwork and finishing touches.
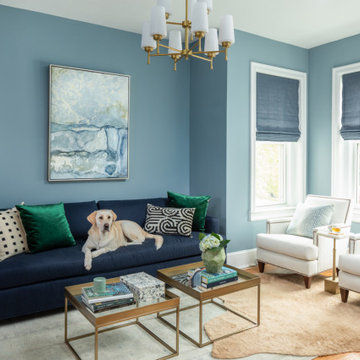
Give us all the shades of blue in this sophisticated living room. Can you guess what the homeowner's favorite color is?
Esempio di un soggiorno classico di medie dimensioni e aperto con sala formale, pareti blu, pavimento in legno massello medio, nessun camino, nessuna TV e pavimento marrone
Esempio di un soggiorno classico di medie dimensioni e aperto con sala formale, pareti blu, pavimento in legno massello medio, nessun camino, nessuna TV e pavimento marrone
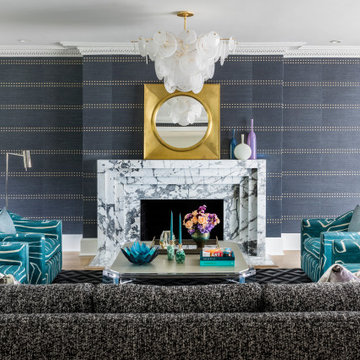
Esempio di un soggiorno design chiuso con sala formale, pareti blu, pavimento in legno massello medio, camino classico, cornice del camino in pietra, pavimento marrone e carta da parati
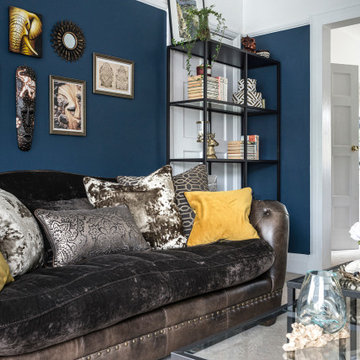
Living room of the traditional soft industrial home in Bristol, interior design carried out by IH Interiors. Featuring deep colours and beautiful patterned wallpapers. See more of my projects at http://www.ihinteriors.co.uk
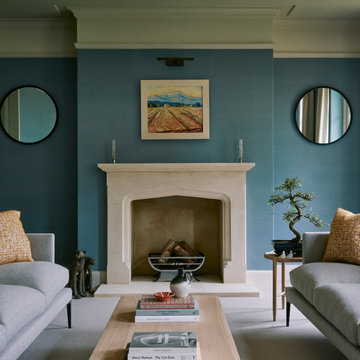
Immagine di un grande soggiorno tradizionale con sala formale, pareti blu, moquette, camino classico, cornice del camino in pietra e nessuna TV
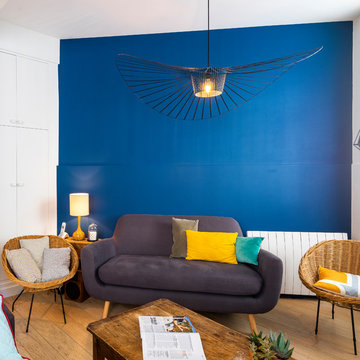
Re-looking du salon ouvert sur la cuisine/salle à manger. La couleur bleue ainsi que le luminaire délimite l'espace salon.
Photo : Léandre Cheron
Idee per un soggiorno design di medie dimensioni con pareti blu, parquet chiaro, nessun camino, sala formale e pavimento beige
Idee per un soggiorno design di medie dimensioni con pareti blu, parquet chiaro, nessun camino, sala formale e pavimento beige
Soggiorni con sala formale e pareti blu - Foto e idee per arredare
7