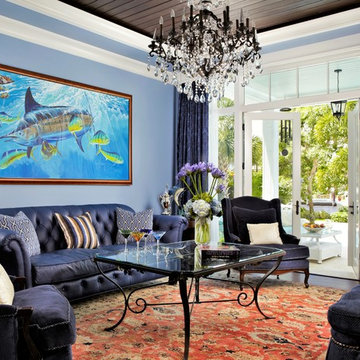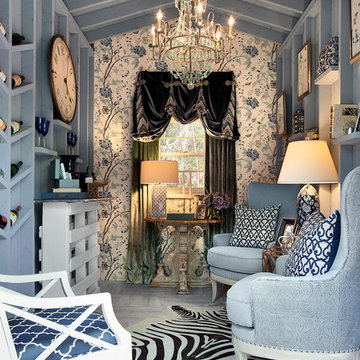Soggiorni con sala formale e pareti blu - Foto e idee per arredare
Filtra anche per:
Budget
Ordina per:Popolari oggi
61 - 80 di 5.543 foto
1 di 3
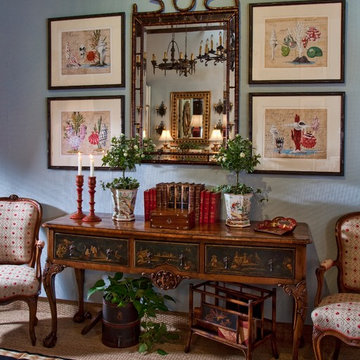
Foto di un soggiorno vittoriano di medie dimensioni e chiuso con pareti blu, sala formale, moquette, nessun camino, nessuna TV e pavimento beige
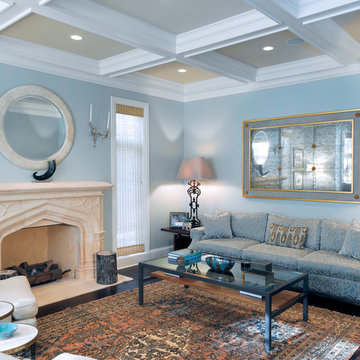
Photo credit: Chris Davis
Idee per un soggiorno chic con sala formale, pareti blu, camino classico e nessuna TV
Idee per un soggiorno chic con sala formale, pareti blu, camino classico e nessuna TV
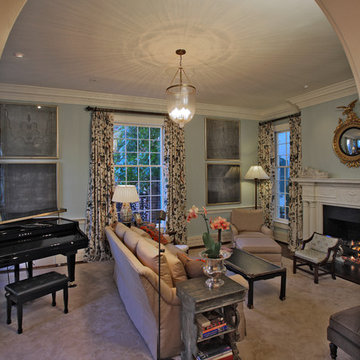
Living room
Ispirazione per un soggiorno vittoriano di medie dimensioni e chiuso con sala formale, nessuna TV, pareti blu, parquet scuro, camino classico e cornice del camino in pietra
Ispirazione per un soggiorno vittoriano di medie dimensioni e chiuso con sala formale, nessuna TV, pareti blu, parquet scuro, camino classico e cornice del camino in pietra

Interior Designer: Karen Pepper
Photo by Alise O'Brien Photography
Esempio di un soggiorno classico di medie dimensioni e aperto con pareti blu, cornice del camino in pietra, sala formale, parquet scuro, camino classico, nessuna TV e pavimento marrone
Esempio di un soggiorno classico di medie dimensioni e aperto con pareti blu, cornice del camino in pietra, sala formale, parquet scuro, camino classico, nessuna TV e pavimento marrone
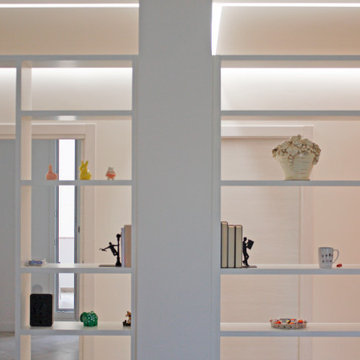
Foto di un grande soggiorno moderno aperto con sala formale, pareti blu, pavimento in gres porcellanato, parete attrezzata e pavimento beige
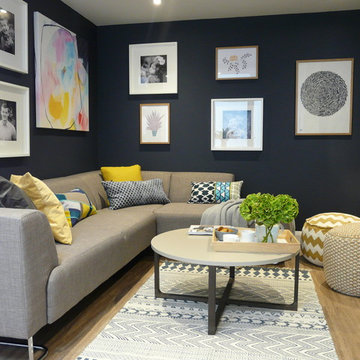
Esempio di un piccolo soggiorno contemporaneo aperto con sala formale, pareti blu, pavimento in laminato, TV autoportante e pavimento marrone

Amber Frederiksen Photography
Immagine di un ampio soggiorno chic aperto con sala formale, pareti blu, pavimento in travertino, nessun camino, TV nascosta e pavimento beige
Immagine di un ampio soggiorno chic aperto con sala formale, pareti blu, pavimento in travertino, nessun camino, TV nascosta e pavimento beige
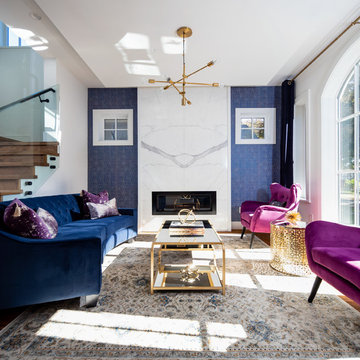
Foto di un soggiorno classico aperto con sala formale, pareti blu, camino lineare Ribbon e nessuna TV
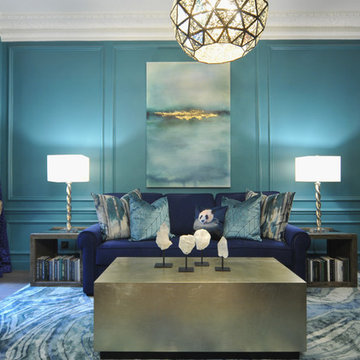
Glamour is the name of the game for this gorgeous flat in the 8th arrondissement in Paris.
For Victoria's first international project, she went all out with this client's favorite jewel tones, lush materials, and statement light fixtures. The wall between the kitchen and dining/living room was removed to create an American-inspired “open concept”, the trim was painted black to add contrast to the previously all-white walls, and the wood floors were re-stained to tone down the yellowed oak. Throughout the home, bold colors took center stage with a deep turquoise office/guest quarters and rich sapphire with silver enchant the master bedroom for a luxurious look. In the kitchen, the client had the great idea of adding a bench at the end of the new waterfall countertop, which led to the creation of a mini Parisian-inspired bistro vignette. In the main living space of the home, the only must-have was two custom velvet fuchsia sofas in the living room, so from fun prints in turquoises and purples were mixed for a rich, layered atmosphere.
Amazingly, almost everything was sourced from the U.S. and shipped over to Paris. The Parisian project came to an end with a fun-filled trip to Paris where fabulous accessories to personalize the overall design were sourced and hand selected.
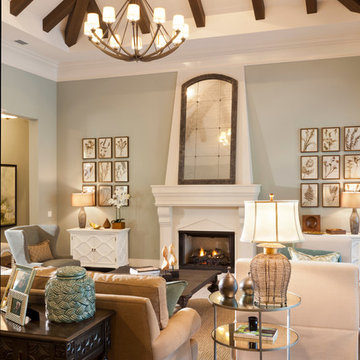
Muted colors lead you to The Victoria, a 5,193 SF model home where architectural elements, features and details delight you in every room. This estate-sized home is located in The Concession, an exclusive, gated community off University Parkway at 8341 Lindrick Lane. John Cannon Homes, newest model offers 3 bedrooms, 3.5 baths, great room, dining room and kitchen with separate dining area. Completing the home is a separate executive-sized suite, bonus room, her studio and his study and 3-car garage.
Gene Pollux Photography
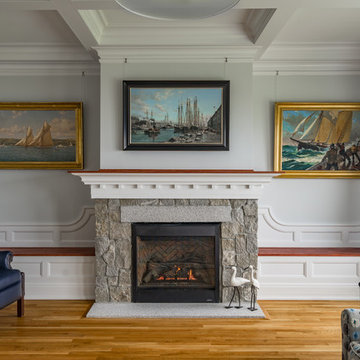
Cummings Architects transformed this beautiful oceanfront property on Eastern Point. A bland home with flat facade from the eighties was torn down to the studs to build this elegant shingle-style home with swooping gables and intricate window details. The main living spaces and bedrooms all have sprawling ocean views. Custom trim work and paneling adorns every room of the house, so that every little detail adds up to to create a timeless and elegant home.
Photos by Eric Roth
Winner of 2017 Gold Prism Award and 2017 Gold Master Design Award. Featured in (and on cover) Northshore Home Magazine and in a new JELD-WEN promotional video.Eric Roth
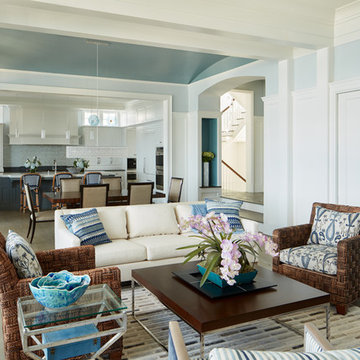
Nathan Kirkman
Idee per un soggiorno stile marinaro aperto con sala formale, pareti blu e pavimento in legno massello medio
Idee per un soggiorno stile marinaro aperto con sala formale, pareti blu e pavimento in legno massello medio
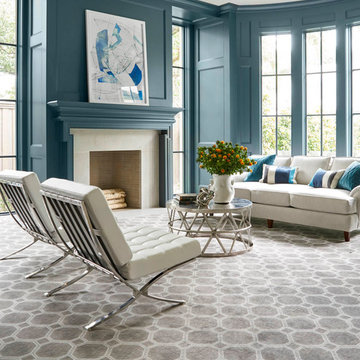
Tatum Brown Custom Homes {Photography: Nathan Schroder}
Foto di un soggiorno tradizionale con sala formale, pareti blu, camino classico, cornice del camino in pietra e nessuna TV
Foto di un soggiorno tradizionale con sala formale, pareti blu, camino classico, cornice del camino in pietra e nessuna TV
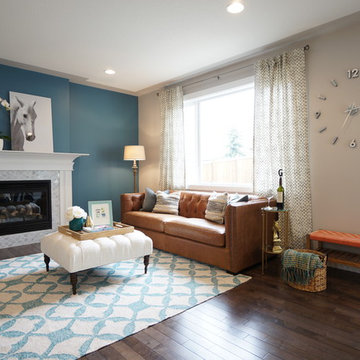
fabric ottoman, audrey he
Esempio di un soggiorno tradizionale di medie dimensioni e chiuso con sala formale, pareti blu, parquet scuro, camino classico, cornice del camino piastrellata, nessuna TV e pavimento marrone
Esempio di un soggiorno tradizionale di medie dimensioni e chiuso con sala formale, pareti blu, parquet scuro, camino classico, cornice del camino piastrellata, nessuna TV e pavimento marrone
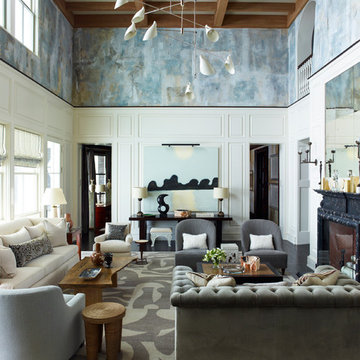
Eric Piasecki and Josh Gibson
Foto di un grande soggiorno tradizionale con pareti blu, parquet scuro, camino classico, cornice del camino in pietra e sala formale
Foto di un grande soggiorno tradizionale con pareti blu, parquet scuro, camino classico, cornice del camino in pietra e sala formale
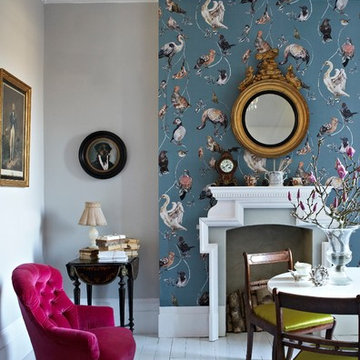
Ispirazione per un soggiorno eclettico aperto e di medie dimensioni con sala formale, pareti blu, pavimento in legno verniciato, camino classico, cornice del camino in intonaco e nessuna TV
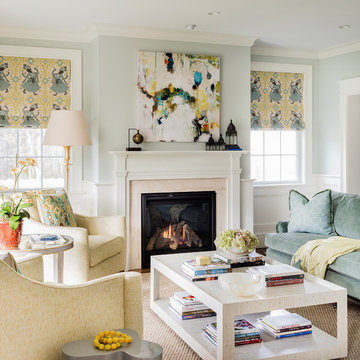
Leblanc Design, LLC
Michael J Lee Photography
Ispirazione per un grande soggiorno tradizionale aperto con sala formale, pareti blu, camino classico, nessuna TV, moquette e pavimento beige
Ispirazione per un grande soggiorno tradizionale aperto con sala formale, pareti blu, camino classico, nessuna TV, moquette e pavimento beige
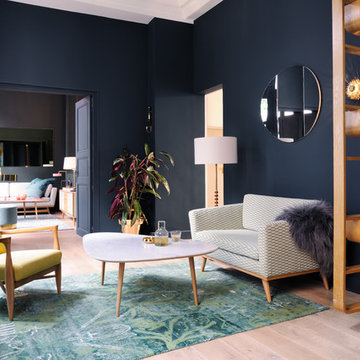
While a part of designer furniture history, Red Edition creates extremely contemporary models. Ingenious storage accessories, proportions adapted to today’s urban spaces, colors and pastels, an exclusive distribution network and a strong Internet presence: all combine to make Red Edition a unique brand adored by Generations X and Y.
Soggiorni con sala formale e pareti blu - Foto e idee per arredare
4
