Soggiorni con sala formale e pareti blu - Foto e idee per arredare
Filtra anche per:
Budget
Ordina per:Popolari oggi
181 - 200 di 5.543 foto
1 di 3
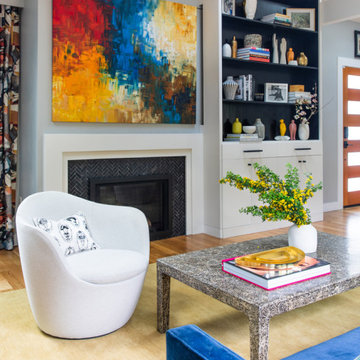
This smart home was designed by our Oakland studio with bright color, striking artwork, and sleek furniture.
---
Designed by Oakland interior design studio Joy Street Design. Serving Alameda, Berkeley, Orinda, Walnut Creek, Piedmont, and San Francisco.
For more about Joy Street Design, click here:
https://www.joystreetdesign.com/
To learn more about this project, click here:
https://www.joystreetdesign.com/portfolio/oakland-urban-tree-house

Foto di un piccolo soggiorno nordico chiuso con sala formale, pareti blu, pavimento in laminato, camino bifacciale, cornice del camino in cemento, TV a parete, pavimento marrone e soffitto ribassato
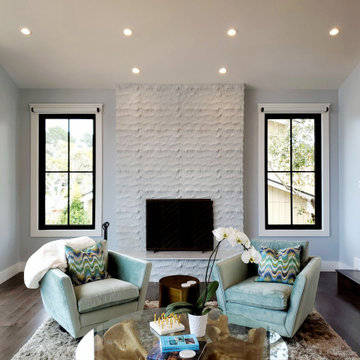
In the Living Room, we refinished the existing fireplace and added new casement windows on either side. To open up space even further we replaced the existing large windows off the front with new sliding glass doors that open up on to a new Garapa deck.
Fireplace tile is Artistic Tile in "Dune Bianco Carrara" and flooring by Homerwood in “Hickory Graphite”. Windows & doors by Western Windows.
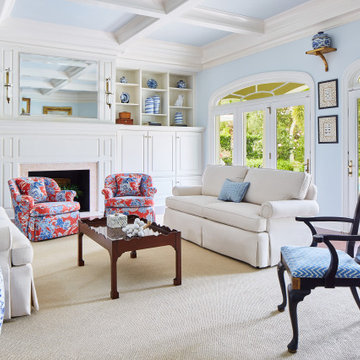
This living room takes classic elements and is styled together in a fresh way. The incorporation of antiques give it character, and the modern blue, white and red color scheme adds brightness throughout. The accessories in blue and white pull it together for a unifying look.
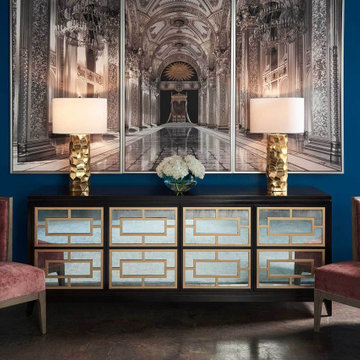
Esempio di un soggiorno contemporaneo di medie dimensioni con sala formale, pareti blu, pavimento in gres porcellanato e pavimento grigio
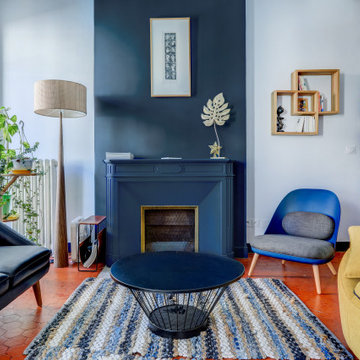
Esempio di un soggiorno design di medie dimensioni con sala formale, pareti blu, camino classico e pavimento arancione
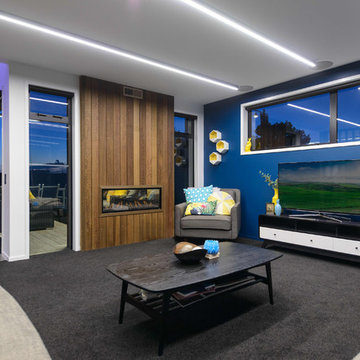
Lounge - new build Tauranga
Esempio di un grande soggiorno minimalista con sala formale, pareti blu, moquette, camino bifacciale, cornice del camino in legno, TV autoportante e pavimento grigio
Esempio di un grande soggiorno minimalista con sala formale, pareti blu, moquette, camino bifacciale, cornice del camino in legno, TV autoportante e pavimento grigio
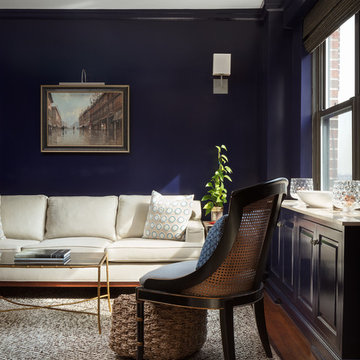
Ispirazione per un grande soggiorno classico chiuso con sala formale, pareti blu, pavimento in legno massello medio, nessun camino, nessuna TV e pavimento marrone
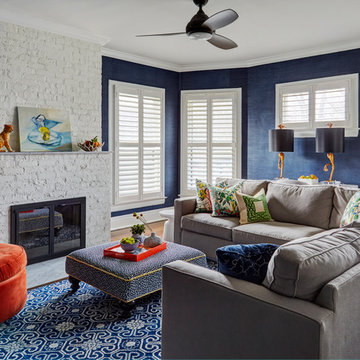
Michael Alan Kaskel
Immagine di un soggiorno chic chiuso con sala formale, pareti blu, camino classico, cornice del camino in mattoni e nessuna TV
Immagine di un soggiorno chic chiuso con sala formale, pareti blu, camino classico, cornice del camino in mattoni e nessuna TV
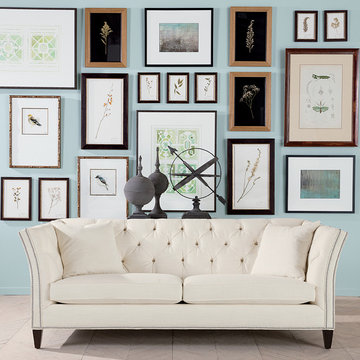
Immagine di un soggiorno classico di medie dimensioni e chiuso con sala formale, pareti blu, nessun camino, nessuna TV e pavimento beige
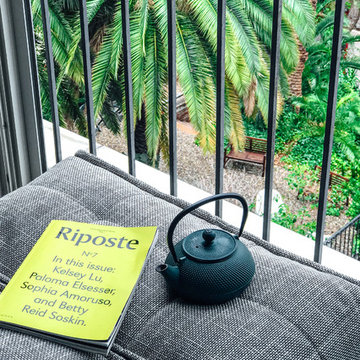
Unwind and relax beside your balcony window on a flexible modular Twin Ottoman. The elasticity of this product allows you to be free to lounge wherever you want. So grab your favorite book and let your mind relax.
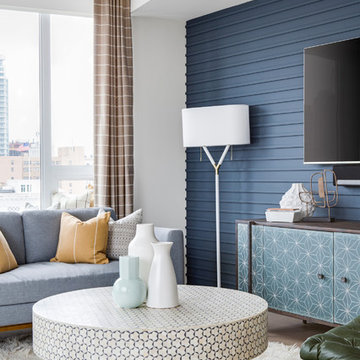
Foto di un grande soggiorno moderno aperto con sala formale, pareti blu, parquet chiaro, TV a parete e pavimento beige
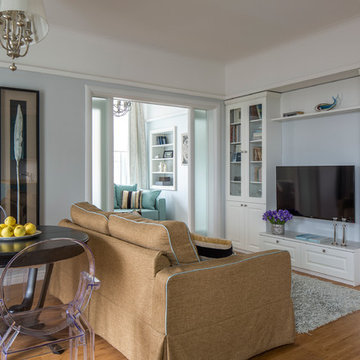
дизайнер Эльвира Станкевич, фотограф Евгений Кулибаба
Immagine di un soggiorno classico con sala formale, pareti blu, pavimento in legno massello medio e TV a parete
Immagine di un soggiorno classico con sala formale, pareti blu, pavimento in legno massello medio e TV a parete
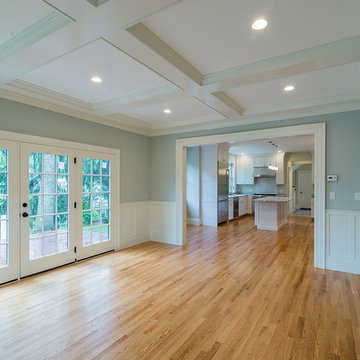
Esempio di un grande soggiorno tradizionale chiuso con pareti blu, parquet chiaro, camino classico, cornice del camino in intonaco, sala formale e pavimento beige
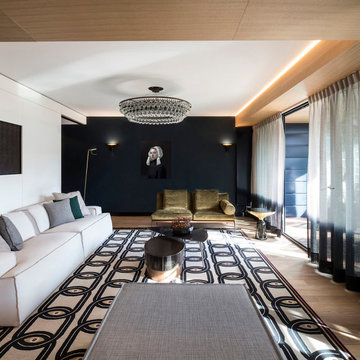
DECORATRICE // CLAUDE CARTIER
PHOTO // GUILLAUME GRASSET
Immagine di un grande soggiorno minimal chiuso con sala formale, pavimento in legno massello medio, nessun camino, nessuna TV e pareti blu
Immagine di un grande soggiorno minimal chiuso con sala formale, pavimento in legno massello medio, nessun camino, nessuna TV e pareti blu
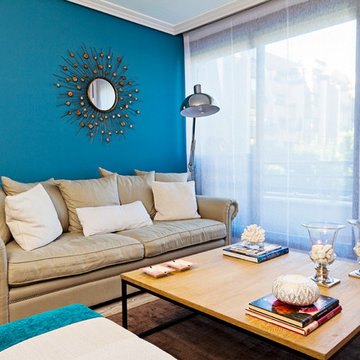
Photo: Ignacio Monasterio
Ispirazione per un soggiorno eclettico di medie dimensioni e aperto con sala formale, pareti blu, pavimento in legno massello medio e nessun camino
Ispirazione per un soggiorno eclettico di medie dimensioni e aperto con sala formale, pareti blu, pavimento in legno massello medio e nessun camino

Builder: J. Peterson Homes
Interior Designer: Francesca Owens
Photographers: Ashley Avila Photography, Bill Hebert, & FulView
Capped by a picturesque double chimney and distinguished by its distinctive roof lines and patterned brick, stone and siding, Rookwood draws inspiration from Tudor and Shingle styles, two of the world’s most enduring architectural forms. Popular from about 1890 through 1940, Tudor is characterized by steeply pitched roofs, massive chimneys, tall narrow casement windows and decorative half-timbering. Shingle’s hallmarks include shingled walls, an asymmetrical façade, intersecting cross gables and extensive porches. A masterpiece of wood and stone, there is nothing ordinary about Rookwood, which combines the best of both worlds.
Once inside the foyer, the 3,500-square foot main level opens with a 27-foot central living room with natural fireplace. Nearby is a large kitchen featuring an extended island, hearth room and butler’s pantry with an adjacent formal dining space near the front of the house. Also featured is a sun room and spacious study, both perfect for relaxing, as well as two nearby garages that add up to almost 1,500 square foot of space. A large master suite with bath and walk-in closet which dominates the 2,700-square foot second level which also includes three additional family bedrooms, a convenient laundry and a flexible 580-square-foot bonus space. Downstairs, the lower level boasts approximately 1,000 more square feet of finished space, including a recreation room, guest suite and additional storage.
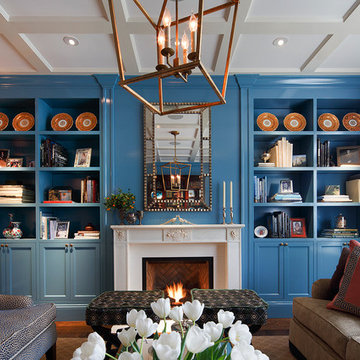
When crafting this transitional living room, it was crucial to design a space centered around a significant family heirloom, a circa 1600s tapestry. To best showcase this notable piece, we drew on the tapestry’s rich blues and warm amber to inform the room’s color palette. Stripping the space, we added built-in bookshelves and custom designed furniture for a layered, youthful feel. The result is a comfortable yet sophisticated living room ideal for entertaining.
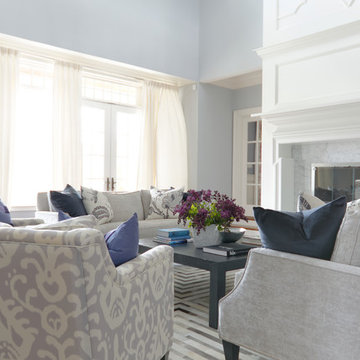
This two story living room was completely transformed when we removed the existing large bolder/stone fireplace & replaced with a custom designed millwork fireplace with Quatrefoil relief detail. A bespoke coffee table anchors the space on top of a Meredith Heron Design Collection Water Buffalo Hide Rug. The chairs were custom made for the client and to fit the room. It is a family friendly entertaining space.

Transformation d 'un bureau en salon de reception.
Découverte d'un magnifique parquet sous la vieille moquette.
Creation de 2 bibliothèques de chaque coté de la cheminée
Soggiorni con sala formale e pareti blu - Foto e idee per arredare
10